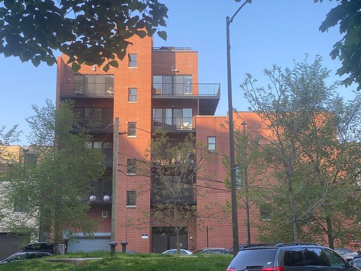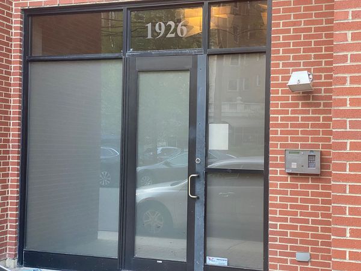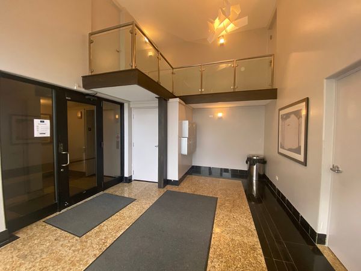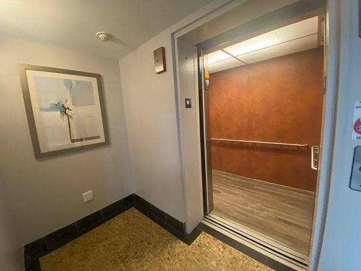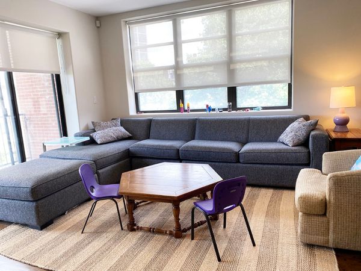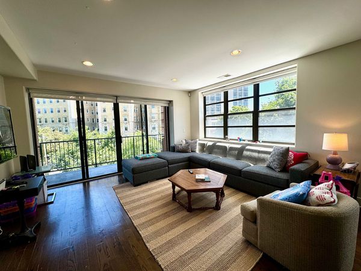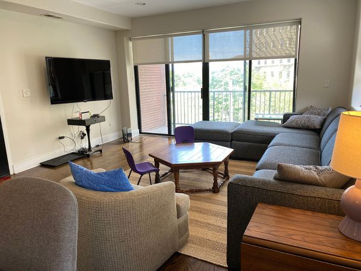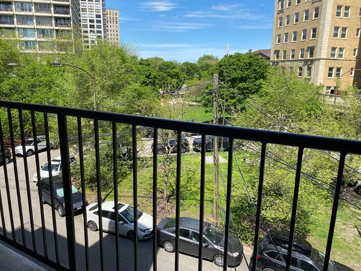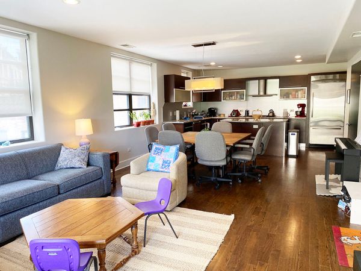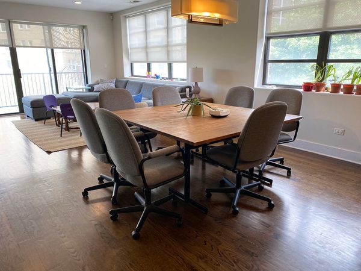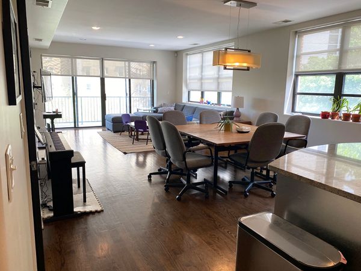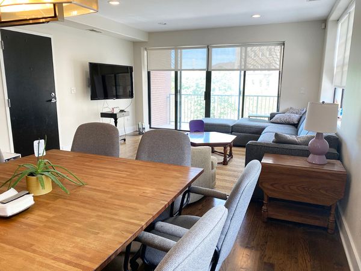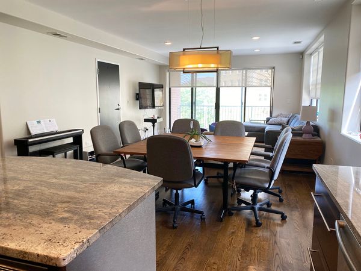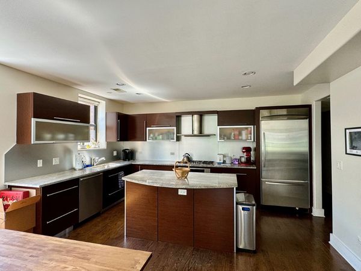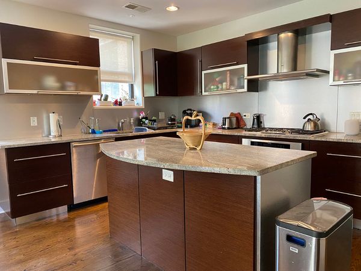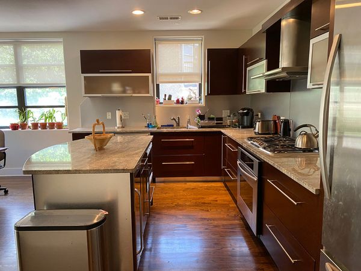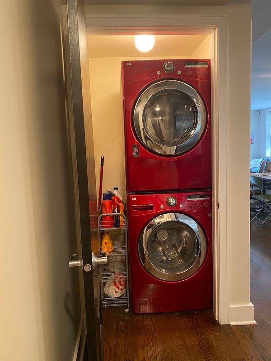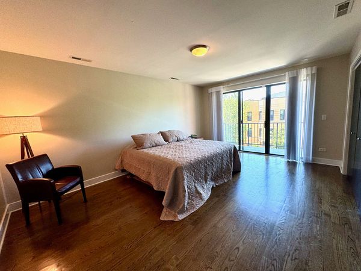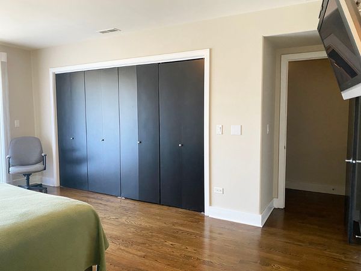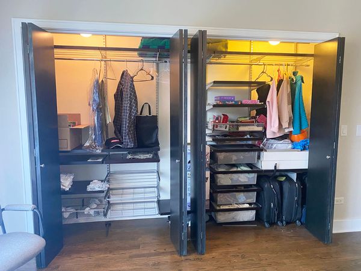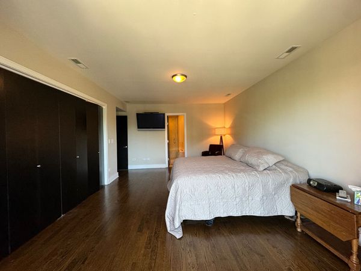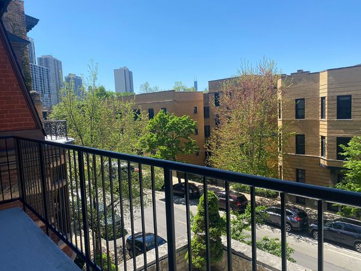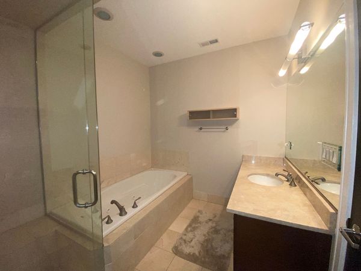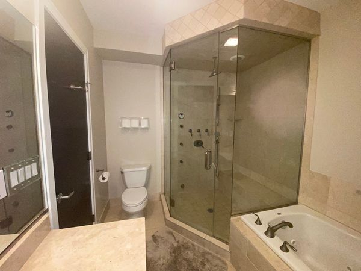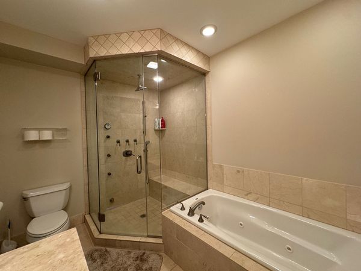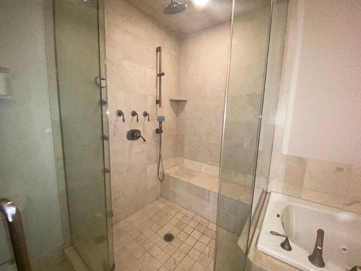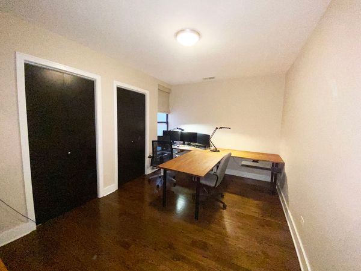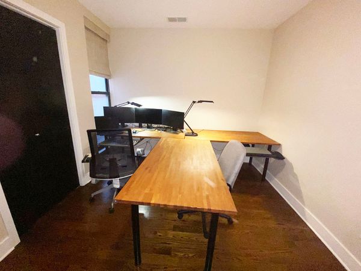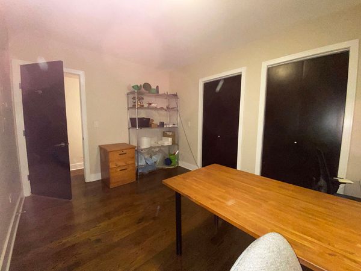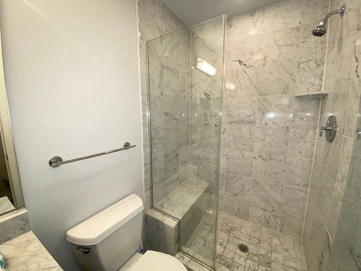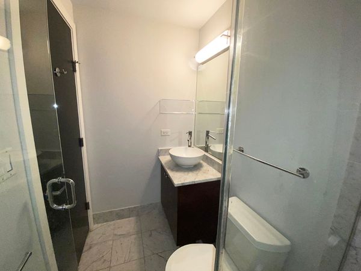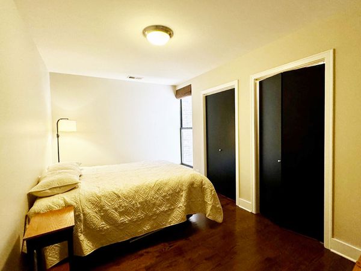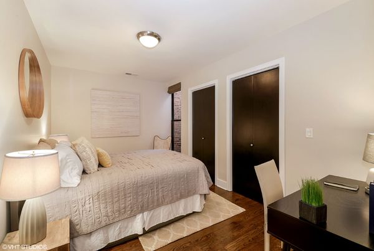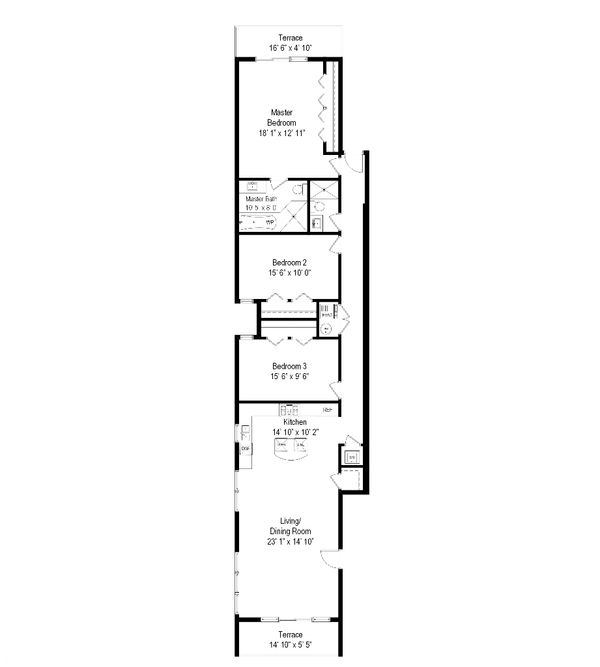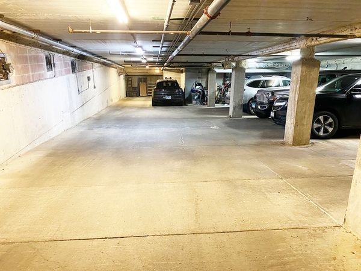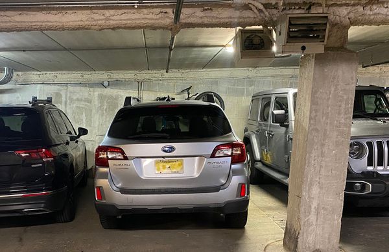1926 N Lincoln Park West Unit 4B
Chicago, IL
60614
About this home
Unit 4B is an extra wide, morning sun drenched, half-floor simplex with a treetop view of a quiet cul-de-sac. It is a 3 bedroom, 2 bath, open living area home with a heated garage and elevator access. Just 2-Units per floor. A protected front terrace off the living area peacefully overlooks a small park. The primary bedroom's covered terrace provides a streetscape scene of Old Town. The unit features: dark-stained hardwood floors, all window treatments, lighting designed by Lightology, and 3 large flat-screen wall-mounted TVs. The windowed kitchen has high-end, custom Wenge Wood Cabinets, granite counters, oversized island, Thermadore and Bosch SS appliances, and a wine fridge. The front load washer/dryer is conveniently located off the kitchen/hall. The coat closet's depth is ideal for also storing household cleaning tools and boxes. The primary bedroom has a wall of custom Elfa closets, providing ample storage. Its marble ensuite, spa-styled bathroom is oversized and fitted with: a multiple showerhead, steam-sauna, bench-style shower; a large Jacuzzi tub; and a spacious vanity. Bedrooms 2 & 3 are quiet sanctuaries, separated by full wall closets. They overlook a private outside corridor. Unit 4B is semi-furnished. This is the sought-after Lincoln Elementary School district. The Lincoln Park Zoo, the Nature Boardwalk at Lincoln Park, Cultural Center, city playgrounds, and Green City Farmers' Market are all just a block or two away. The annual Old Town Art Fair (June 8 and 9, 2024) is across the street. CTA transit bus lines are around the corner. Walk to North Avenue Beach to enjoy Lake Michigan. Enjoy French pastries from Vanille Patisserie, pizza from Ranalli's, Starbucks, the shopping convenience of Target, and other walkable businesses. An exceptional property to see and compare.
