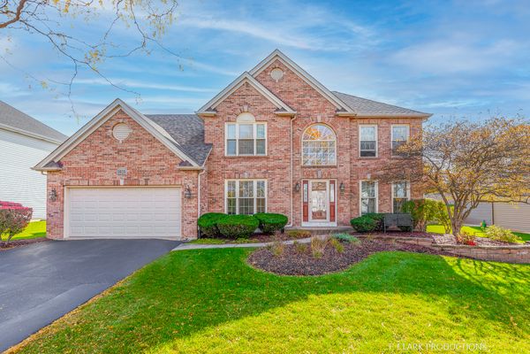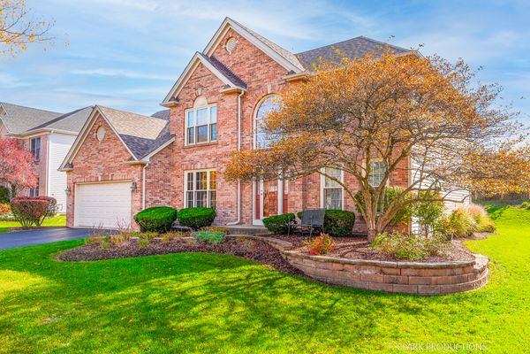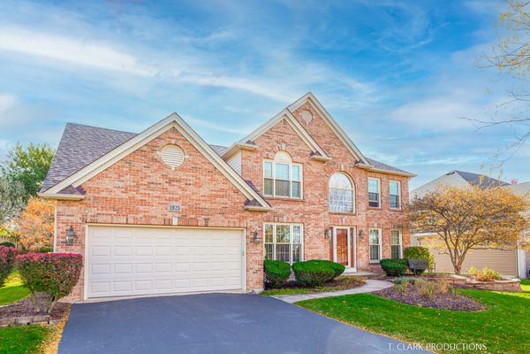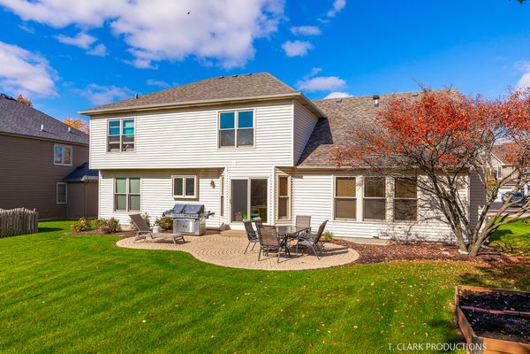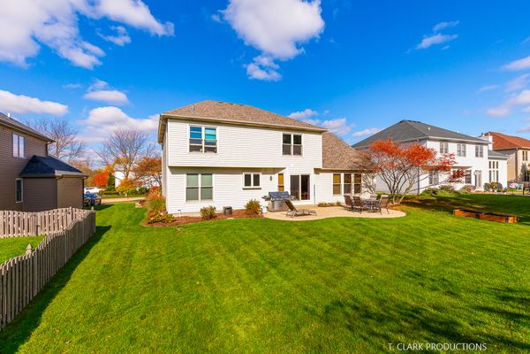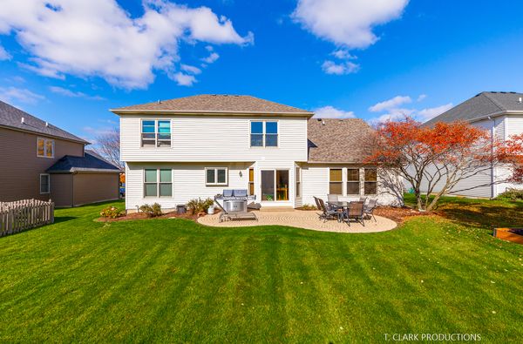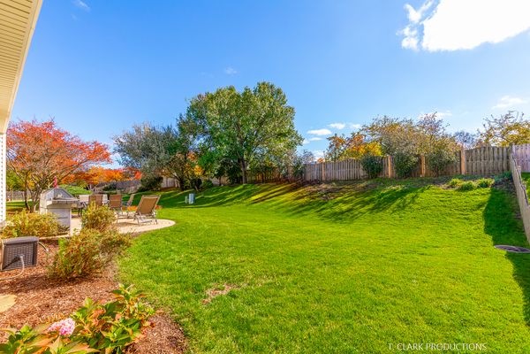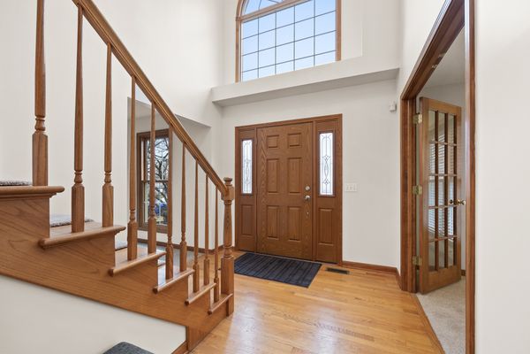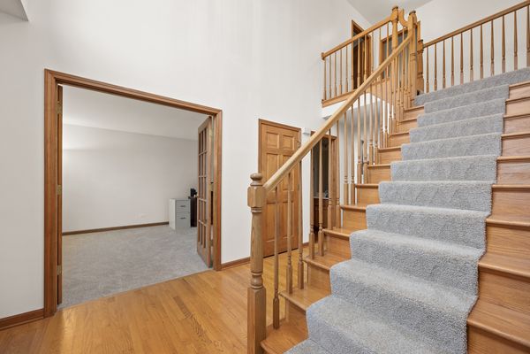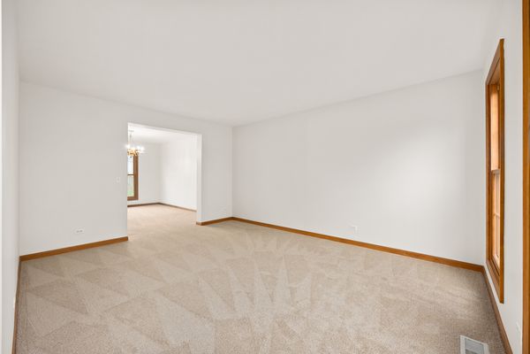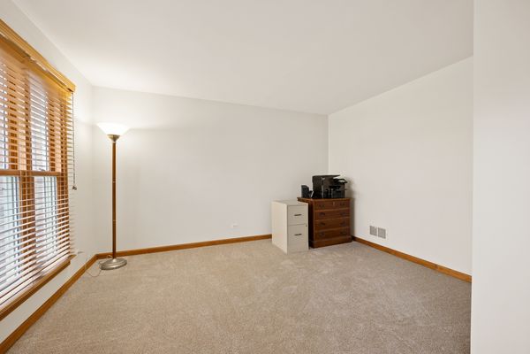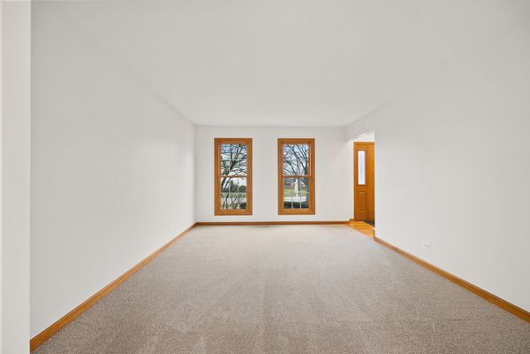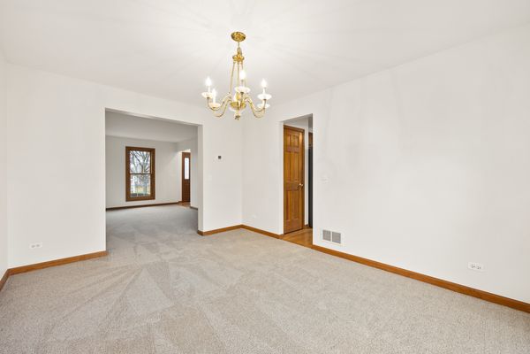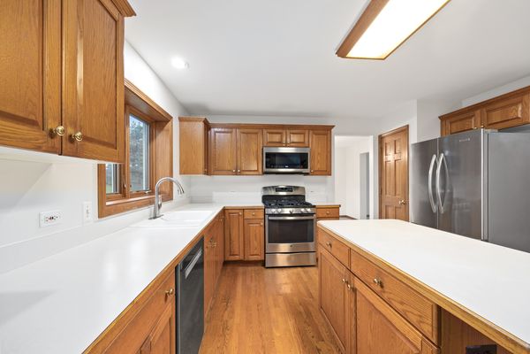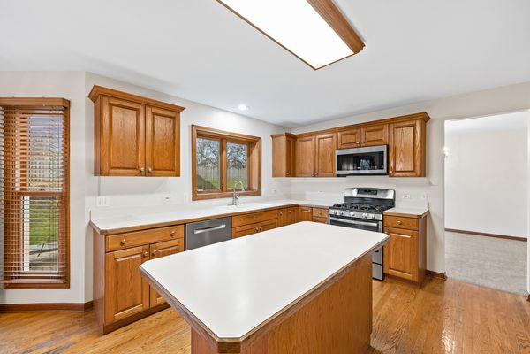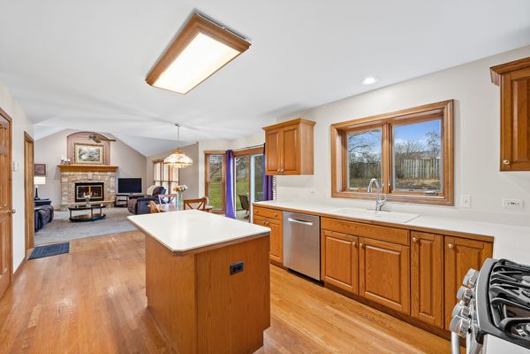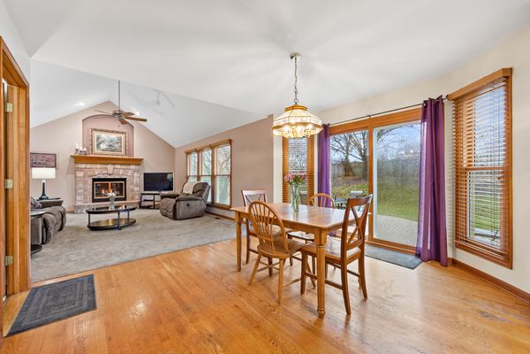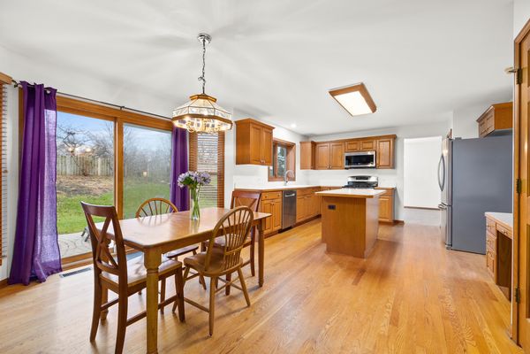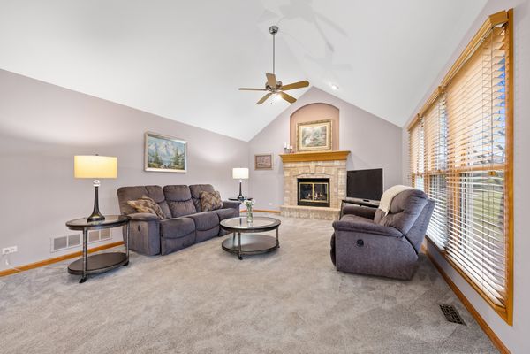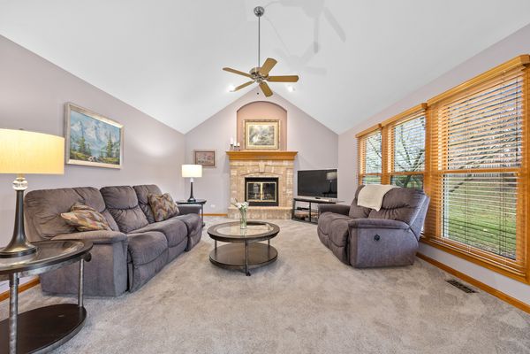1925 Yukon Drive
Bolingbrook, IL
60490
About this home
This gorgeous two-story home is located in the highly desired River Bend Subdivision of Bolingbrook and the Naperville 204 School District (including the award winning Neuqua Valley High School). These original owners have replaced many big-ticket items throughout. Over 2700 sq ft of living space. Captivating two story entry. French doors lead to a main level den area. Vaulted ceilings and a brick fireplace in the family room. Large living room and formal dining area. Stainless steel appliances, pantry closet, center island and tons of cabinet/counter space in the kitchen. Convenient main level laundry room. The 2nd level features 4 bedrooms and 2 full baths. The master bedroom suite offers 2 closets, tray ceilings and a private luxury bath complete with a double bowl vanity, separate shower, and whirlpool tub. Major improvements include Fresh paint throughout (excluding the family room). Brand new carpeting on both levels. Brand new furnace and central air installed (2021). New roof and siding (2020), brand new windows (2022). New patio door and window in the kitchen (2019). Fireplace just recently cleaned and serviced. Brand new exterior light. New garage door (2020), new washing machine (2021) and newer carpet in the family room (2016) Other great amenities include a full, deep pour basement (perfect to finish out for additional living space). 2 Car attached garage. Large rear yard with lush landscaping and a brick paver patio (just refinished in 2021). Practically everything you may need is in close proximity to this subdivision. Within walking distance of Champion Park. Just blocks to Dupage River Preserve, Naperbrook Golf Course and elementary school. Less than 2 miles to major retail and restaurant locations. Just minutes to I-55/I-355 Expressways. Nothing to do but move right in, so start packing!
