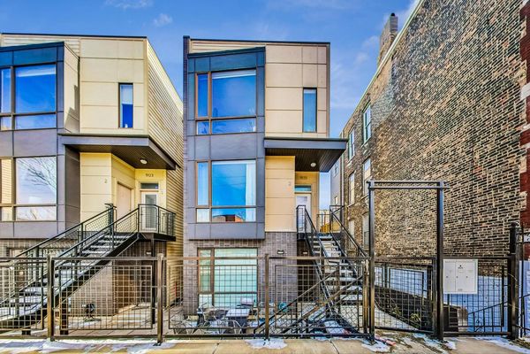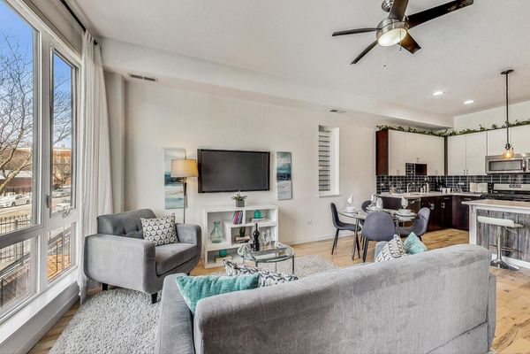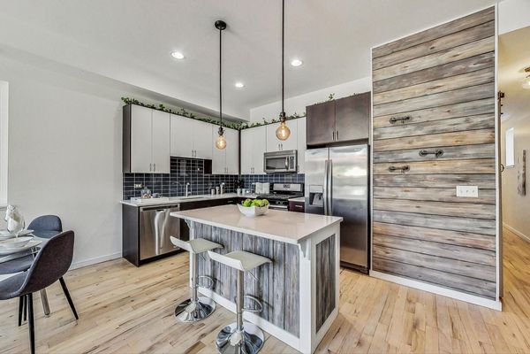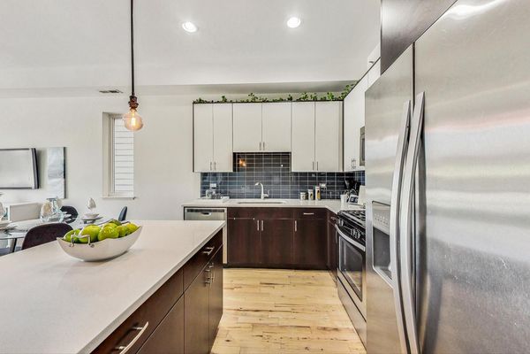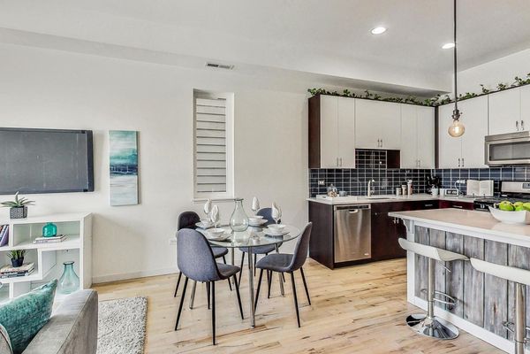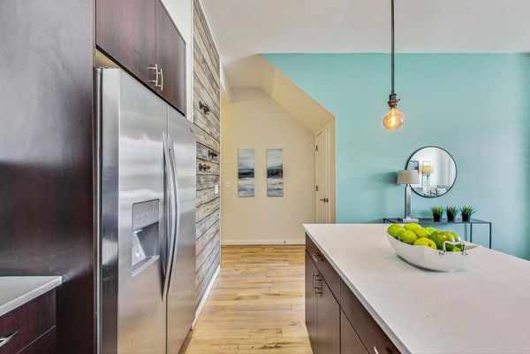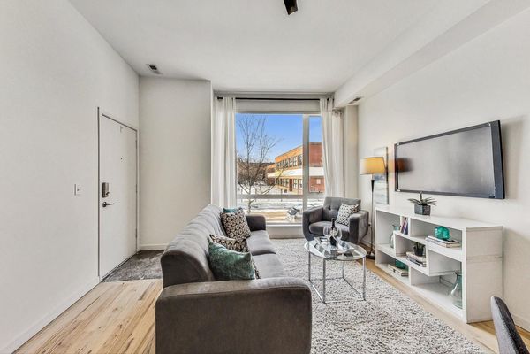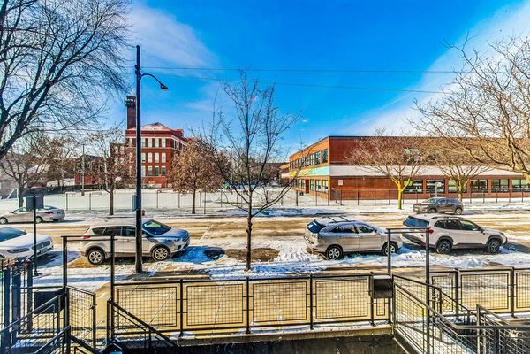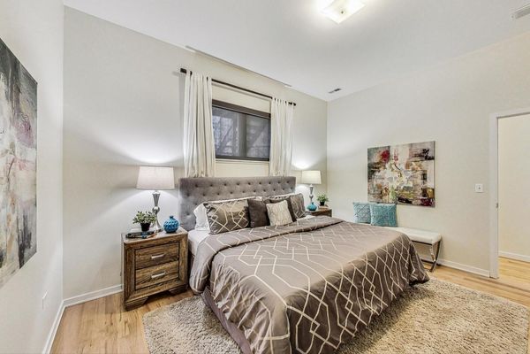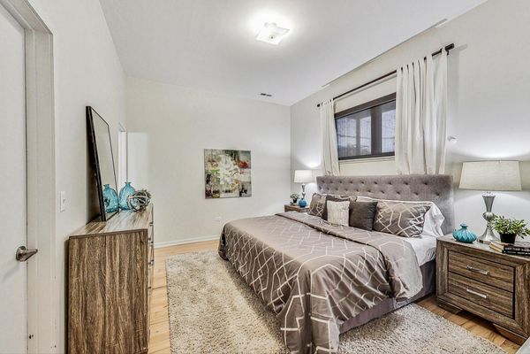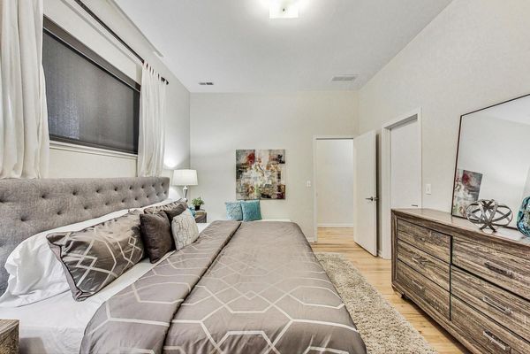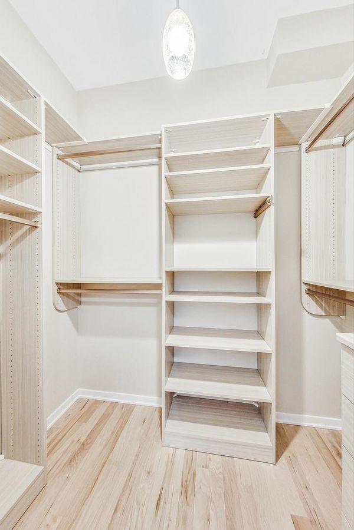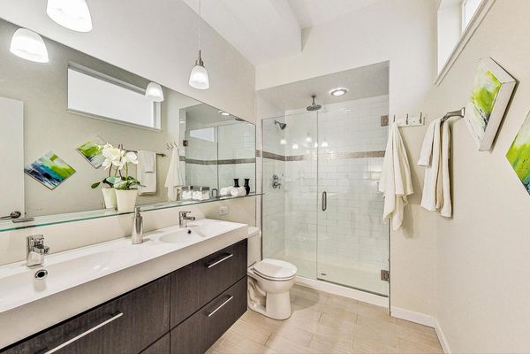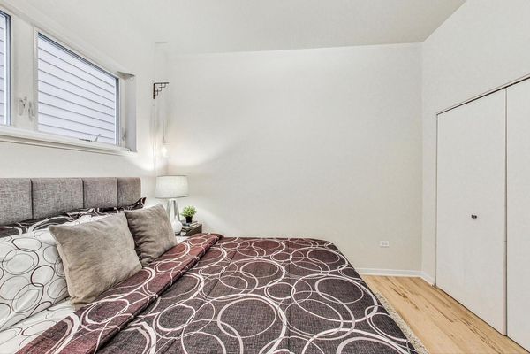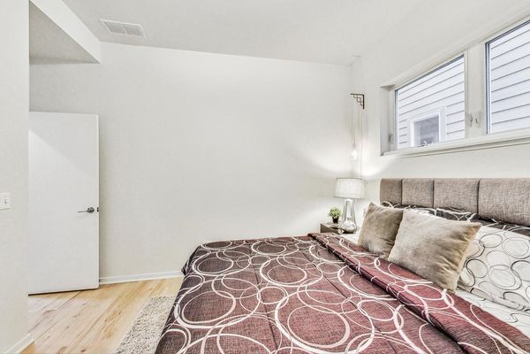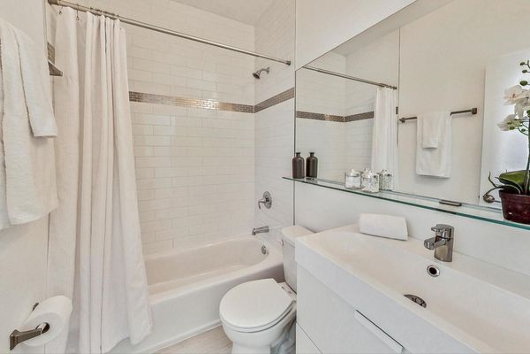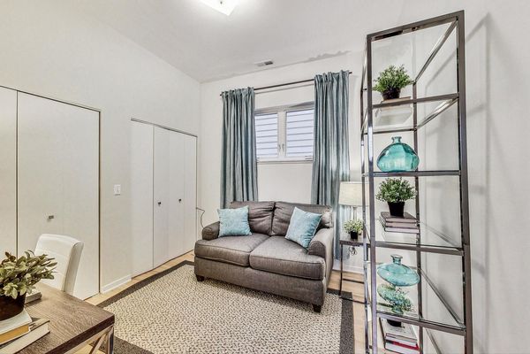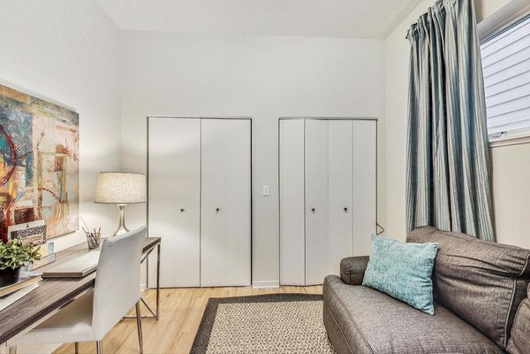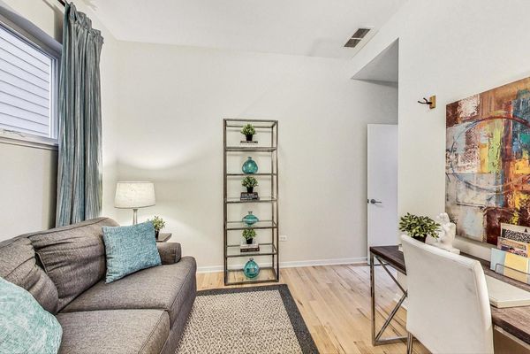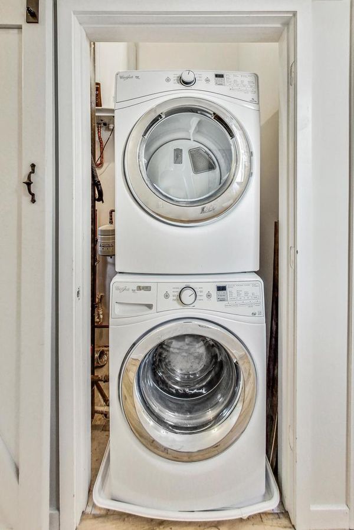1925 S Allport Street Unit 2
Chicago, IL
60608
About this home
Pilsen... Stunning luxury energy star rated 3 bedroom 2 bath in prime Pilsen location. Tons of Natural light 4 exposures, high ceilings, exceptional quartz counter kitchen featuring Italian made 42 inch upper white panel wood over walnut cabinetry, built in stainless steel appliances, glass tile backsplash, and a counter height island with a quartz overhang designed to be inviting enough to sit for meals or work through lunch. The Primary suite is exceptionally large and beautifully appointed with deluxe size, seamless glass walk-in rain shower with terrazzo basin . Porcelain tile floors and dual sink floating vanity. The walk in closet features designer rhapsody sheer beauty wood built by closet works. 2nd and 3rd bedrooms are laid out for maximum space. These bedrooms are designed for living rather than just to fit a bed. Home features a Tankless on-demand hot water system and extra high tech furnace for energy efficiency. Central air conditioning, front loading washer/dryer and large rear private deck. Parking is included. from this exact block, you are 2 blocks from 18th which is the heart, the showcase central strip of the of Pilsen. you aere also 2 block from Cermak to the south... Walk to all Pilsen offers:Historic Thalia Hall, incredible Parks, One of a kind restaurants like QuesaBirria Jalisco taco, S.K.Y., and Honky Tonk, Multiple Coffee shops along 18th and Cermak has a Subway and Dunkin' Donuts not to mention a huge arts studios. Easy to Pink Line El stop, or Ashland bus, and quick access to the expressway.
