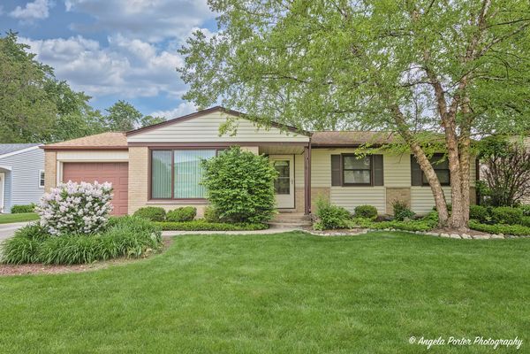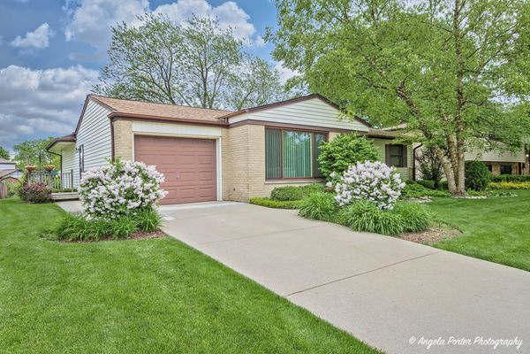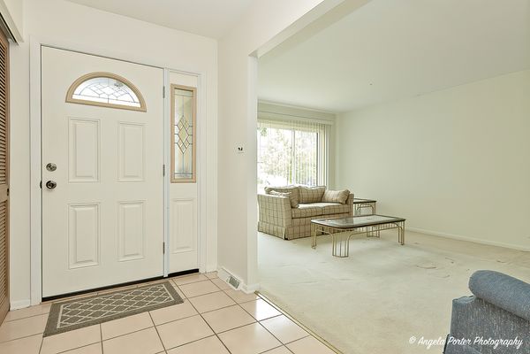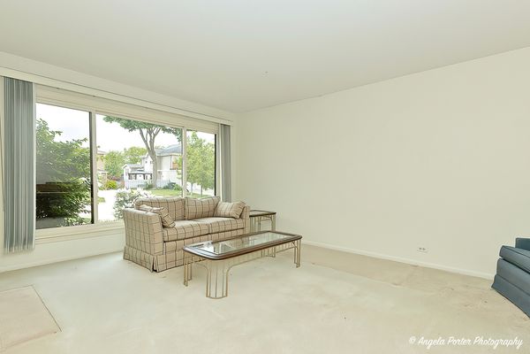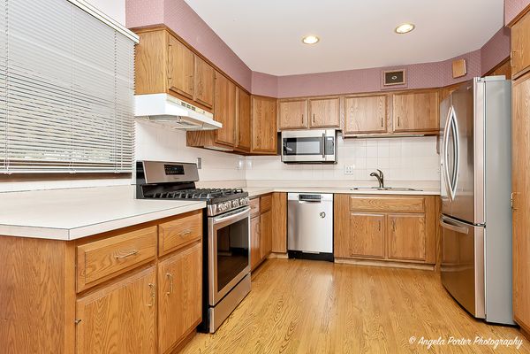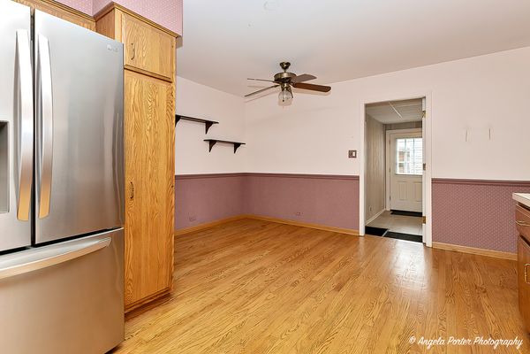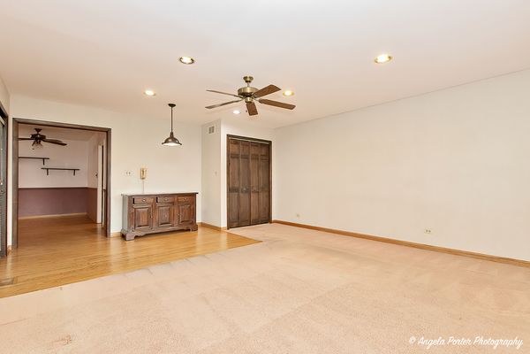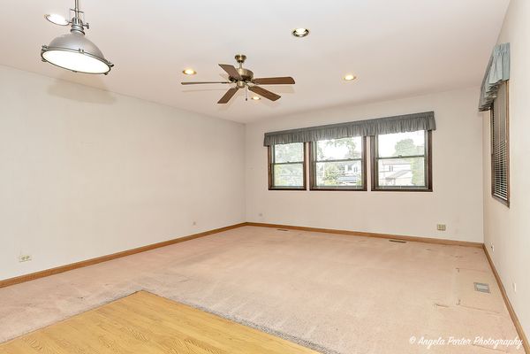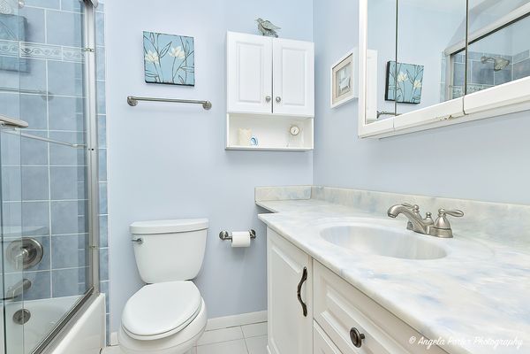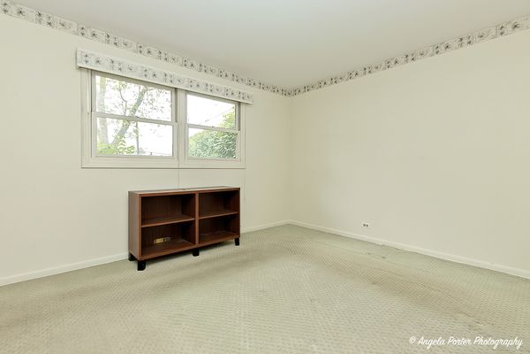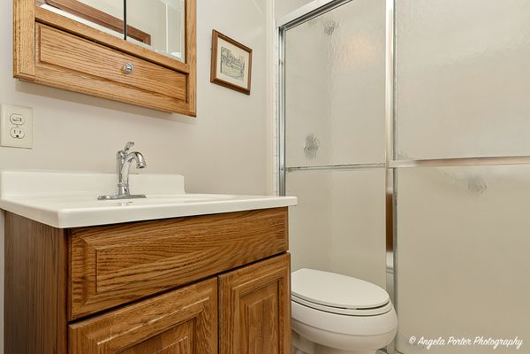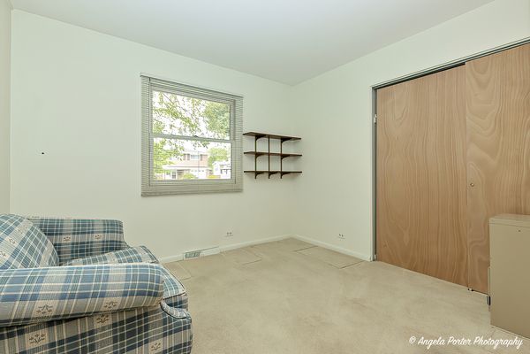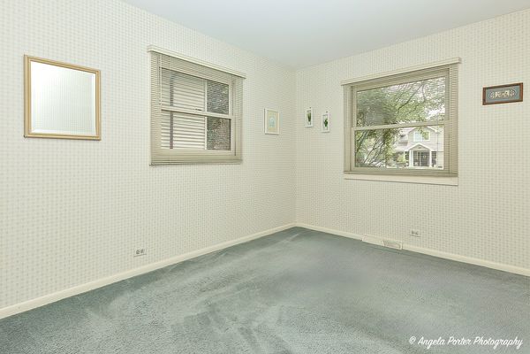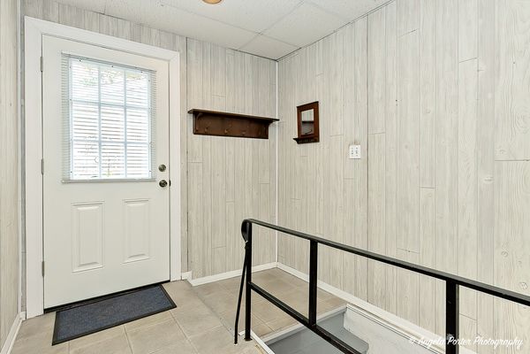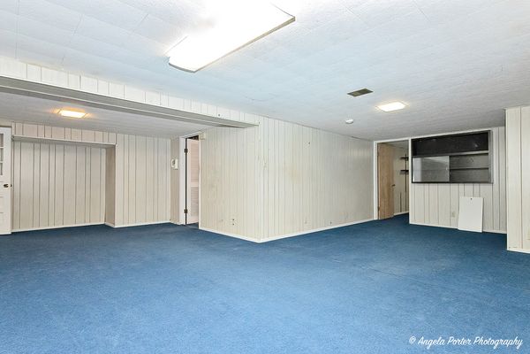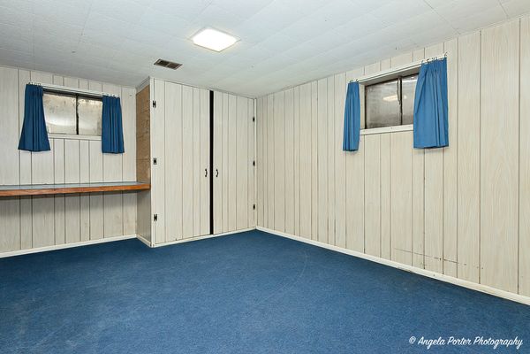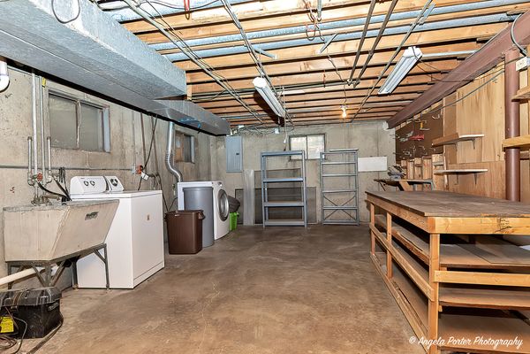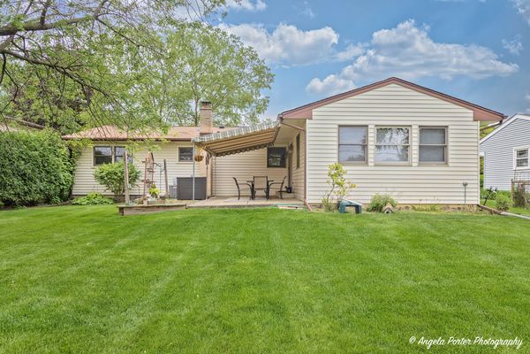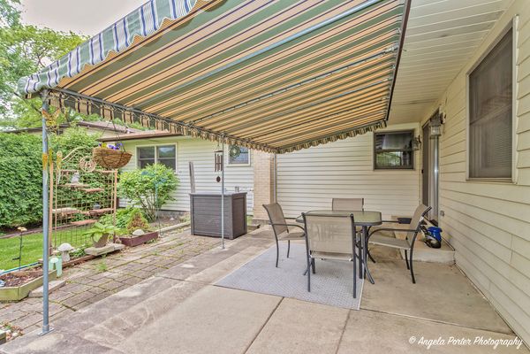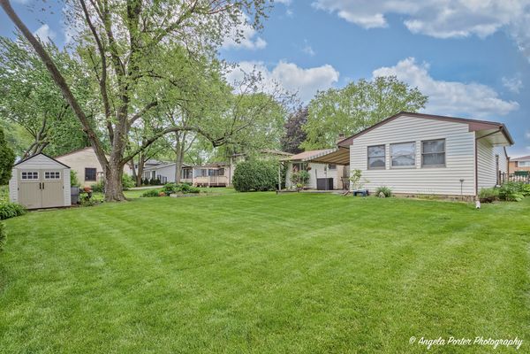1925 N Verde Drive
Arlington Heights, IL
60004
About this home
Welcome to the charming Betsy Ross Ranch nestled in the highly sought-after Greenbrier Subdivision ~ As you drive up, you're greeted by a professionally landscaped yard adorned with sweet-smelling lilac bushes at the driveway ~ Step inside to discover a living room boasting a large picture window, inviting in abundant natural light ~ The kitchen is a chef's delight with an abundance of oak cabinets offering ample storage, complemented by stainless steel appliances ~ Adjacent to the kitchen is the family room, with space for a dinning table it is perfect for intimate dinners or relaxed gatherings ~ Sliders lead out to a magical outdoor patio space covered with an awning, creating an ideal setting for entertaining or enjoying a peaceful morning cup of coffee amidst the park-like backyard atmosphere ~ The full basement presents endless possibilities, whether you envision a home theater, workout area, extra storage, or a home office ~ It even includes a fourth bedroom for added convenience ~ The large laundry room with a workbench area adds functionality to the space, perfect for tackling house projects with ease ~ This home is situated in a top-rated school system, including Greenbrier Elementary, Buffalo Grove High School, and Harper Community College. Its prime location offers easy access to Frontier Park, featuring preschool programs and a summer pool, as well as the Arlington Park District indoor Aquatic and Fitness Center ~ Just a short distance away, you'll find the acclaimed Arlington Heights Memorial Library, a vibrant downtown area brimming with restaurants, and live performances at the Metropolis Theater ~ Plus, commuting is a breeze with convenient access to the Commuter train to Chicago ~ Schedule a showing today!:)
