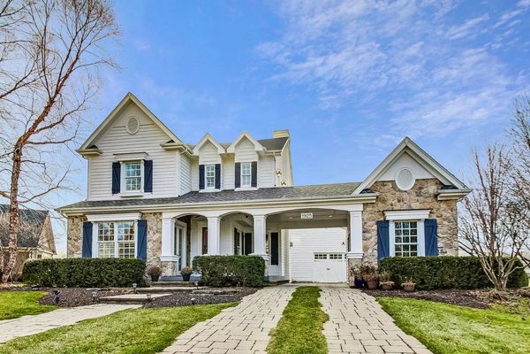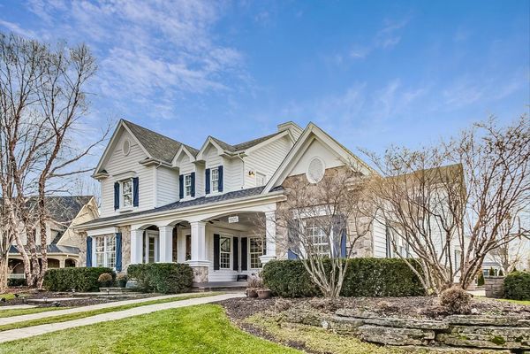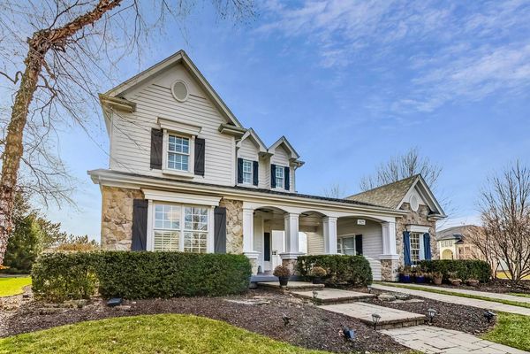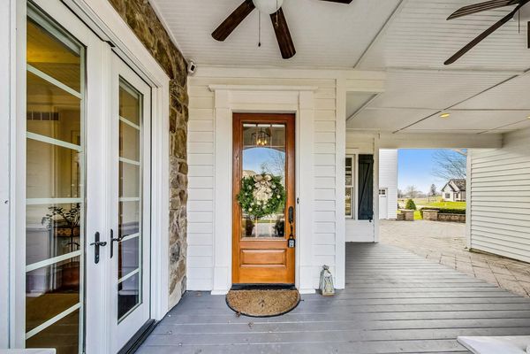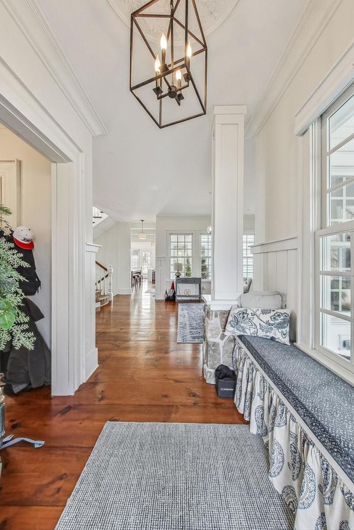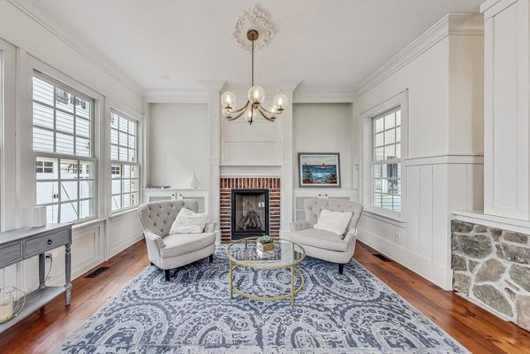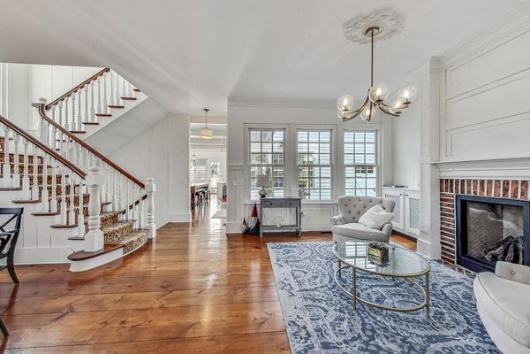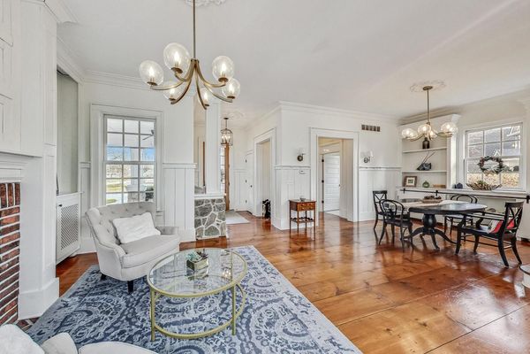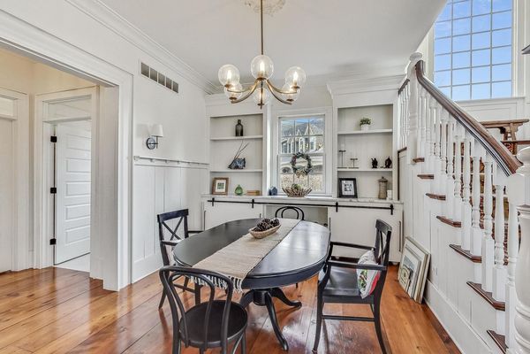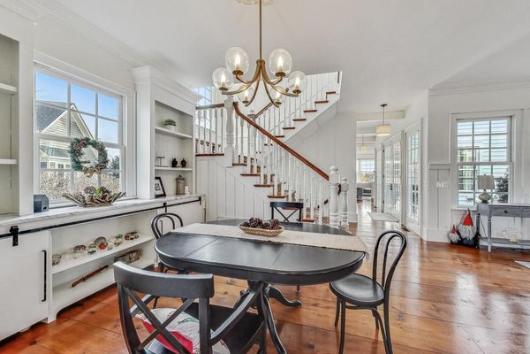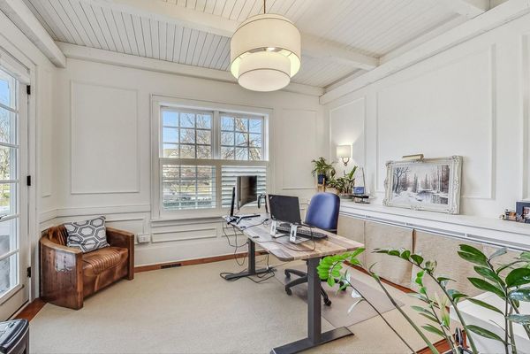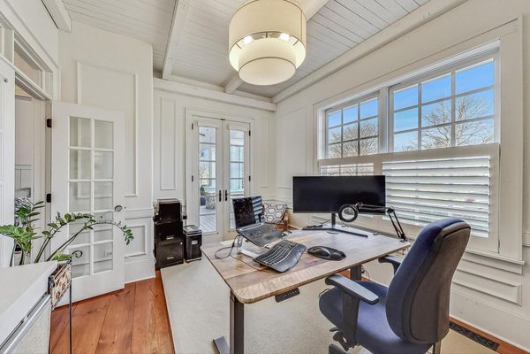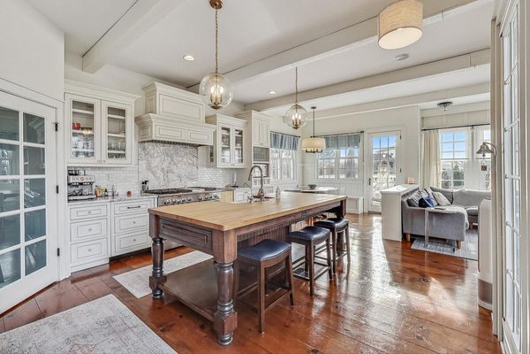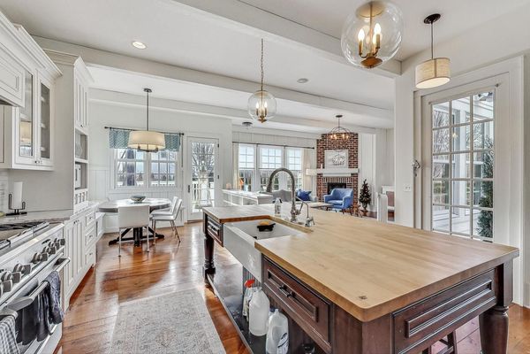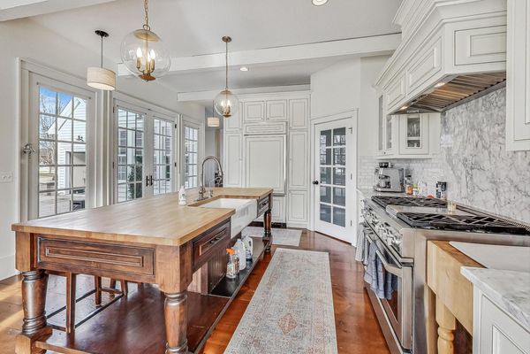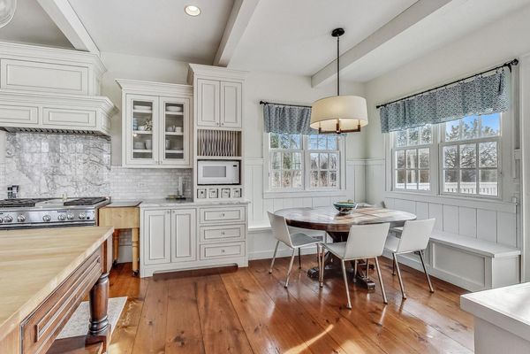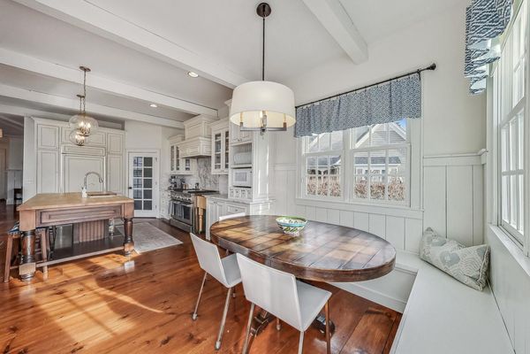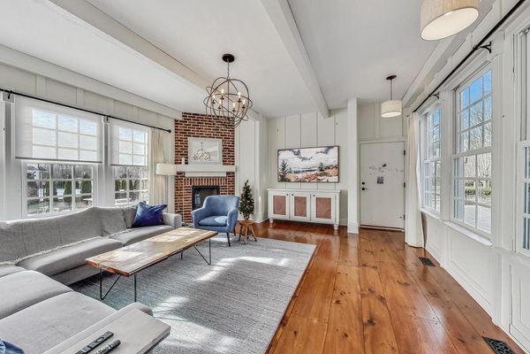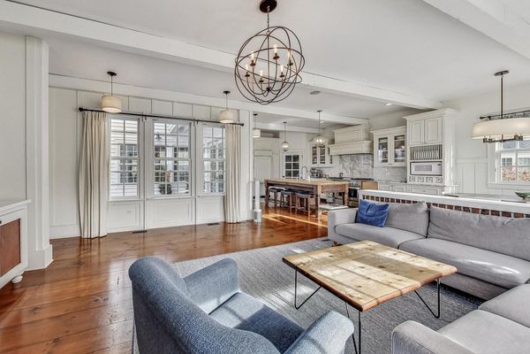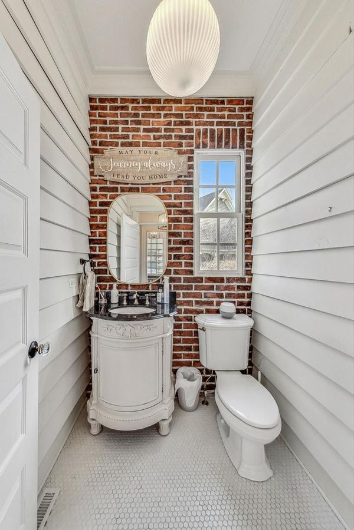1925 Eisenhower Lane
Bolingbrook, IL
60490
About this home
Step inside this award-winning home celebrated for its best custom designs and overall home excellence. This stunning home boasts high ceilings and luxurious finishes throughout, creating an atmosphere of unparalleled sophistication. Gleaming 17-inch, Plank Eastern Pine Hardwood floors flow seamlessly throughout, showcasing the Craftsmanship that earned this residence its Prestigious Accolades. The Gourmet Kitchen, a chef's dream, features top-of-the line Appliances, & Brakur Custom Cabinetry. Enjoy casual meals in the breakfast nook, gatherings among the oversized Island, or host guests in the dreamy and private courtyard. Every detail has been designed for effortless comfort. The Second level, and Basement, are accessible via the Oversized Switchback Staircase. Retreat to the opulent Primary Suite, a haven of tranquility with a spa-like ensuite bath, high ceilings, separate sitting room dressed with a Brick, Gas Fireplace, Carrara Marble Wet-Bar, Ample closet space and access to the Private and Serene second floor Balcony (2021). Three additional well-appointed bedrooms provide comfort and privacy for family and guests. The expansive backyard oasis is perfect for outdoor living, featuring a patio for al fresco dining and a lush green lawn for play and relaxation. The Americana Estates community offers amenities such as walking trails, golf cart access to the prestigious Bolingbrook Golf Club, and nearby shopping, ensuring a vibrant and convenient lifestyle. The finished basement offers endless possibilities for recreation, entertainment, or a home gym. Offering 3 gas brick fireplaces, professional landscape designs, a drive through Portico leading to the airy courtyard dressed in brick pavers and sitting walls, and 2 separate garages. 1, 500 square feet of Balcony & Patio Space, Custom Built-In Bookcases, A First-floor office, Second-floor loft area, and so much more! Conveniently located near top-rated schools, major highways, and local attractions, this Award-Winning home offers the ideal blend of suburban tranquility and urban convenience. Don't miss the opportunity to call this exquisite one-of-a-kind home yours!
