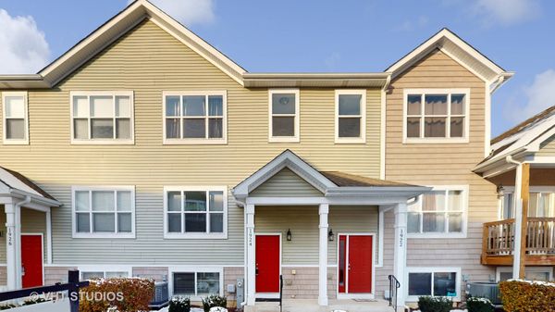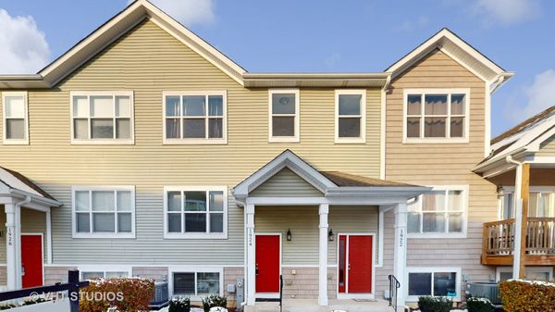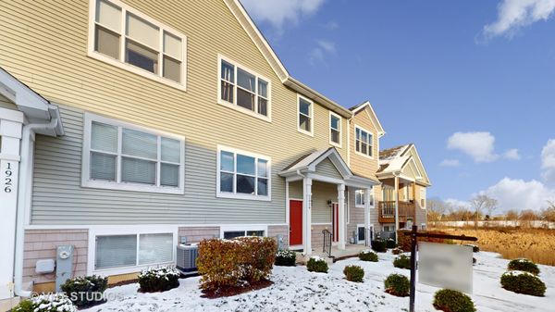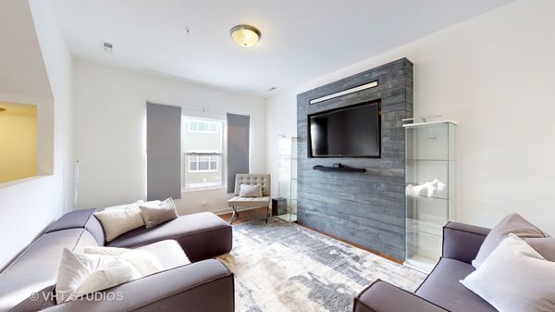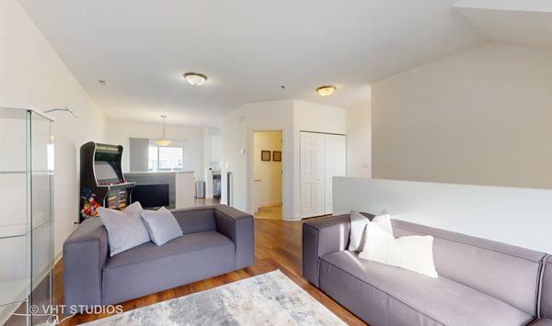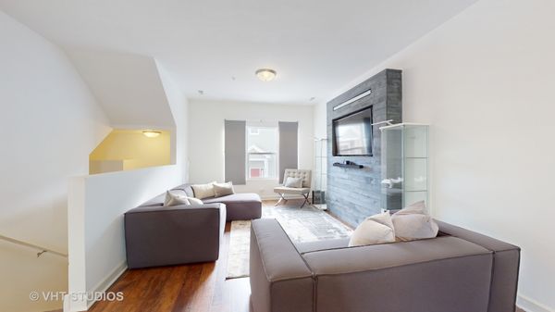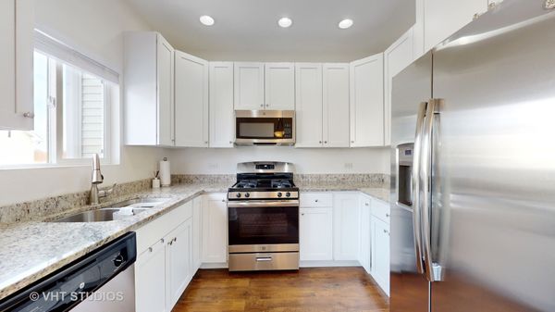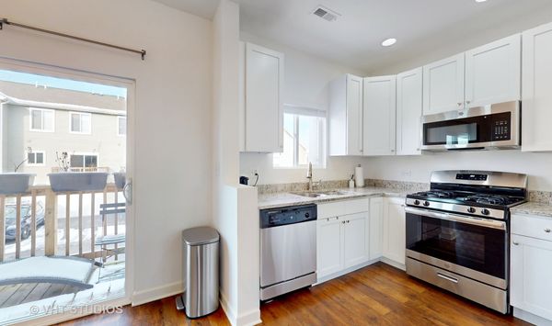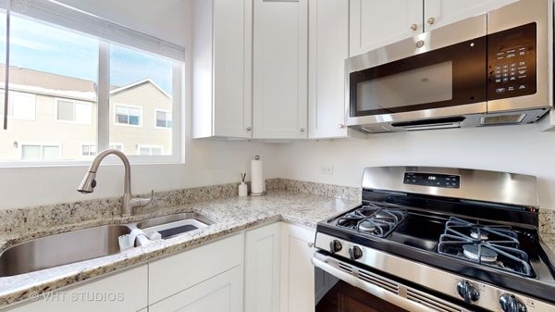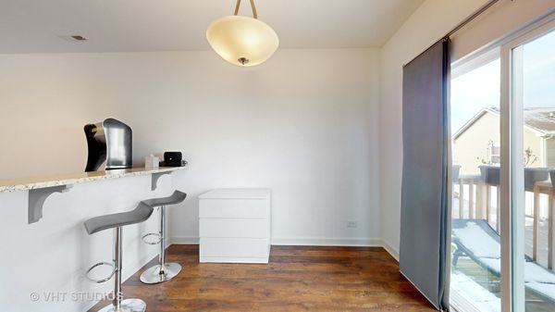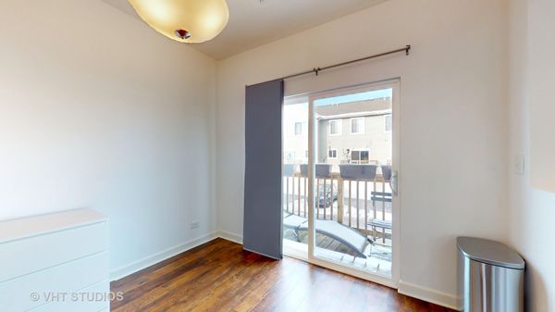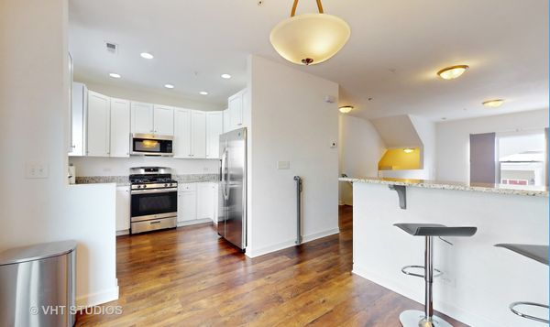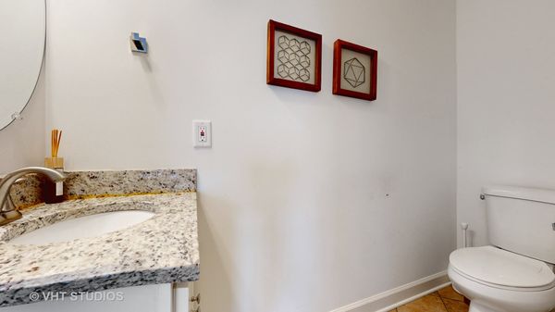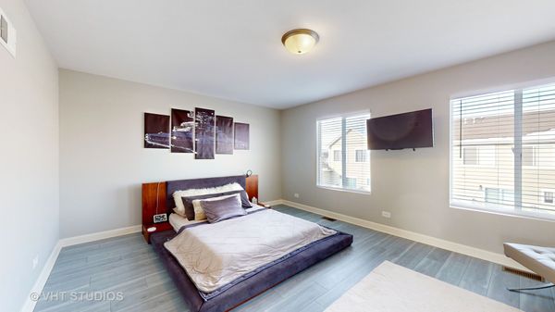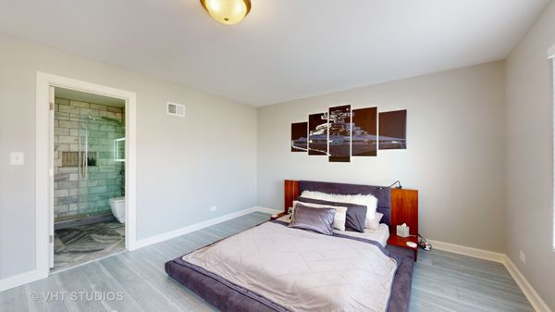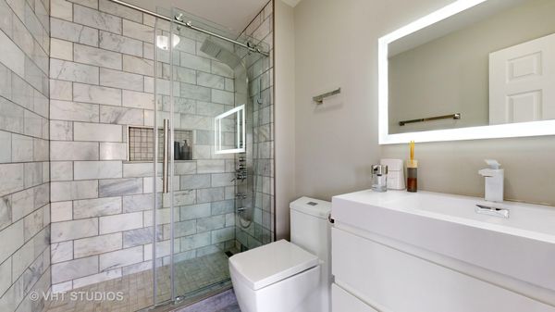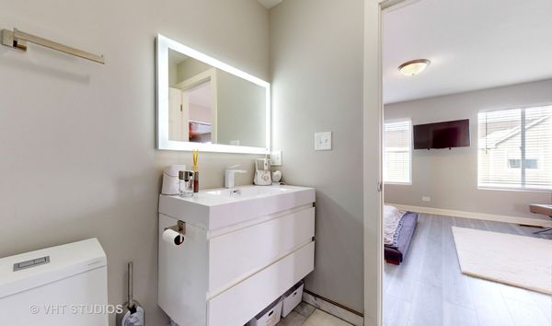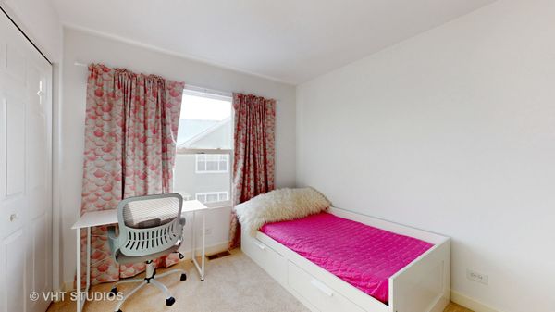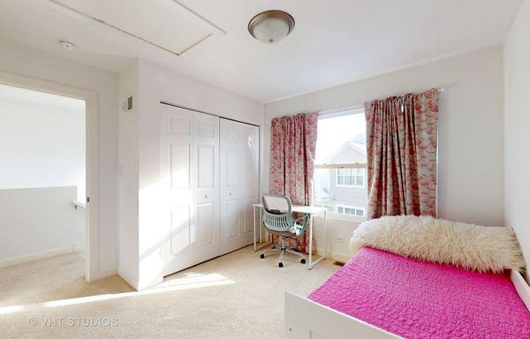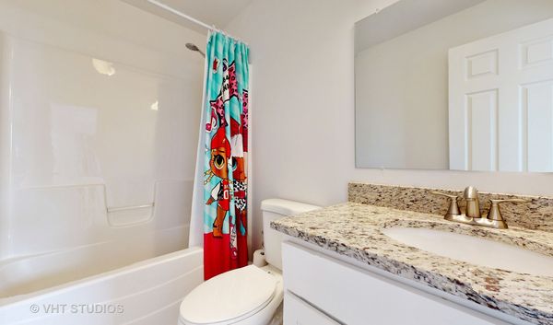1924 Rena Lane
Yorkville, IL
60560
About this home
Young Townhome in Yorkville now available for immediate occupancy and closing. This home features 2 bedrooms both with private en suite bathrooms on the 2nd floor. The oversized primary bedroom has plenty of closet space, hard surface flooring and a completely updated bathroom with luxury marble tiles, vanity and fancy mirror. The Kitchen features white cabinets with light granite countertops and all stainless steel appliances and access to balcony. Luxury water resistant wood laminate throughout the main floor. Large living room area with custom built-ins. 1/2 bath on the main floor for your guests. Finished basement in lower level with family room which can also be used as office, recreational or exercise room, or add a closet and it is your 3rd bedroom. Heated 2 car garage. Bright private entrance. Yorkville offers the opportunity for outdoor enthusiasts to enjoy all nature has to offer. Kayaking and fishing are available on the Fox River. Hiking, biking, boating and playgrounds are available thanks to the extensive park system supported by Yorkville Parks and Recreational department as well as Kendall County Forest Preserve and IL State Parks. Savings with no SSA tax. Yorkville school district. Rentals are allowed with no restrictions. Welcome Home!
