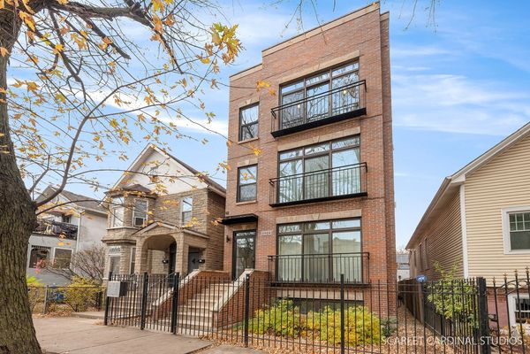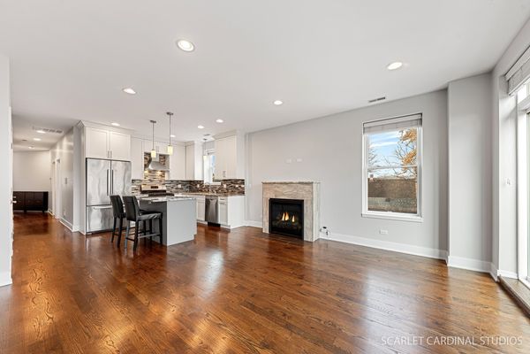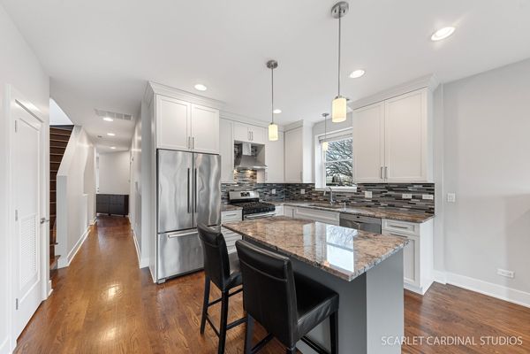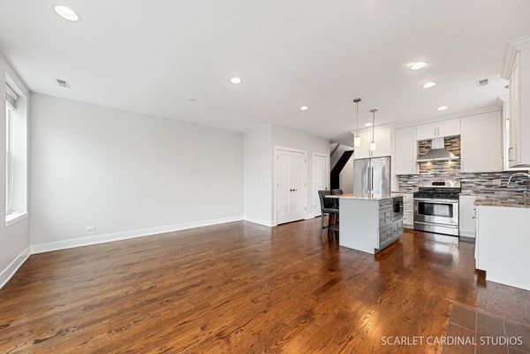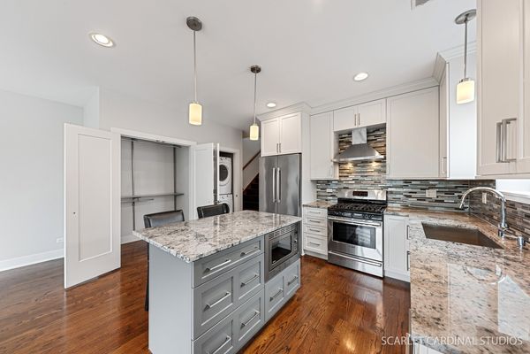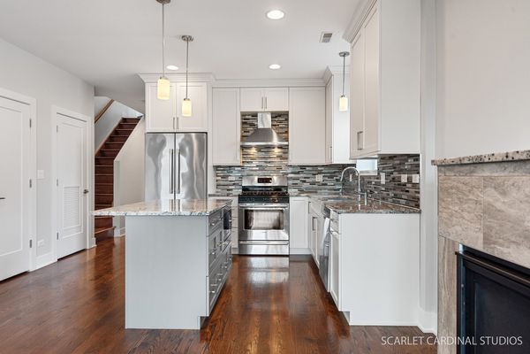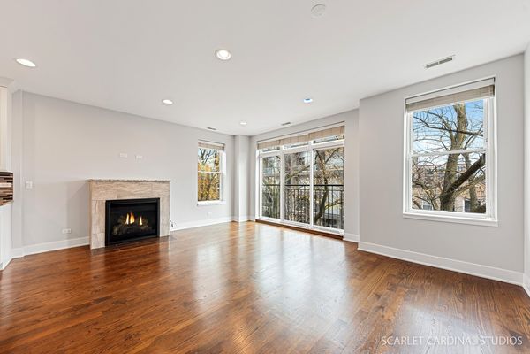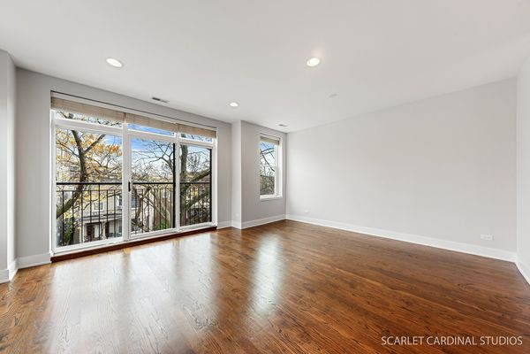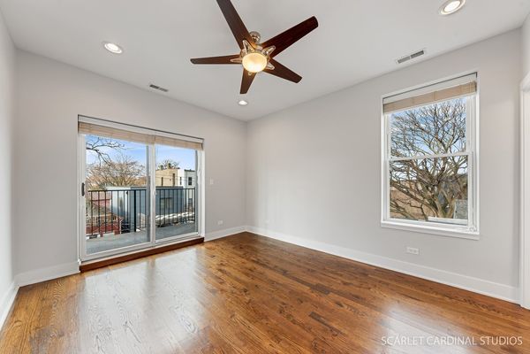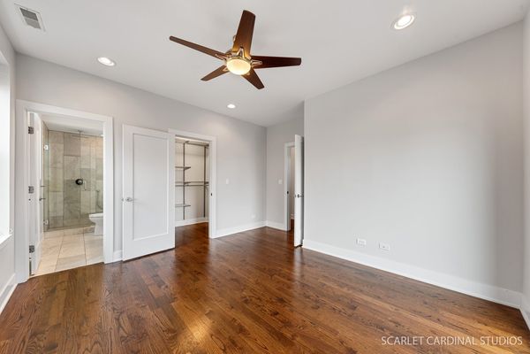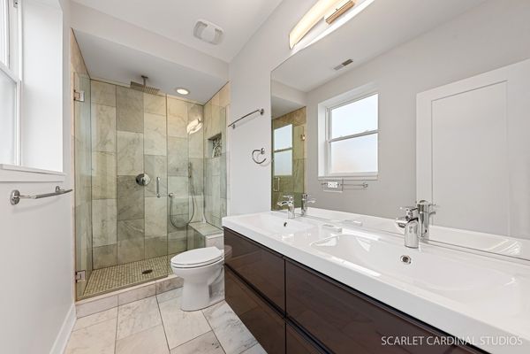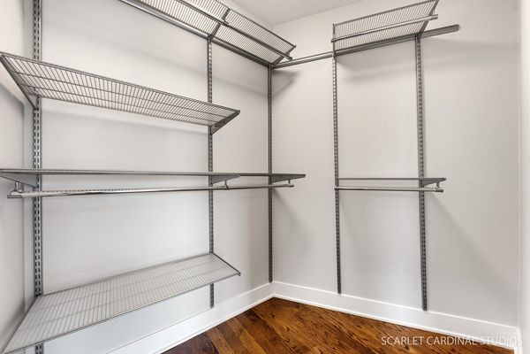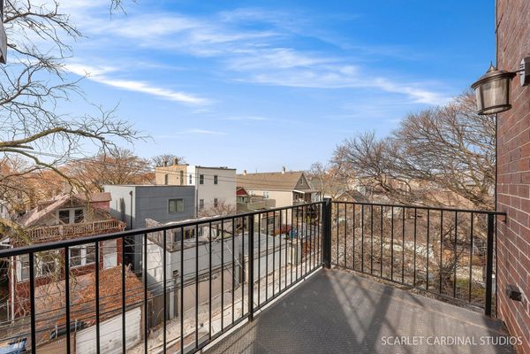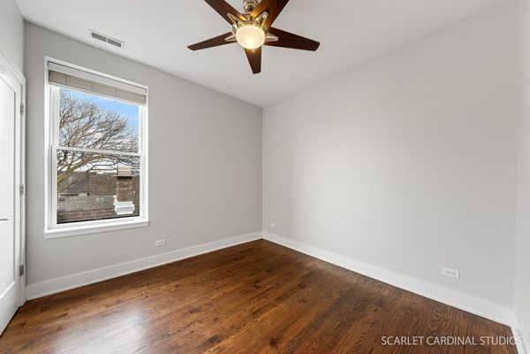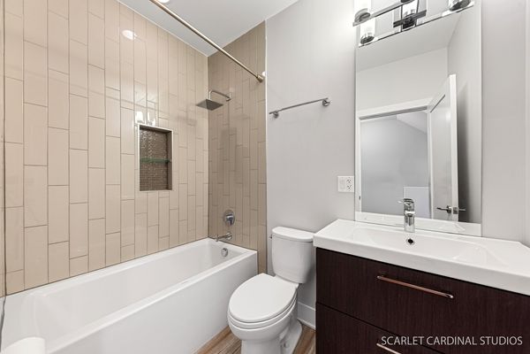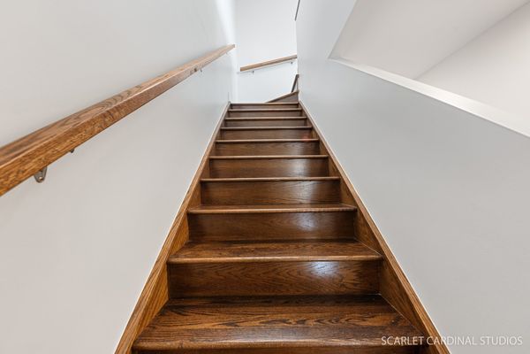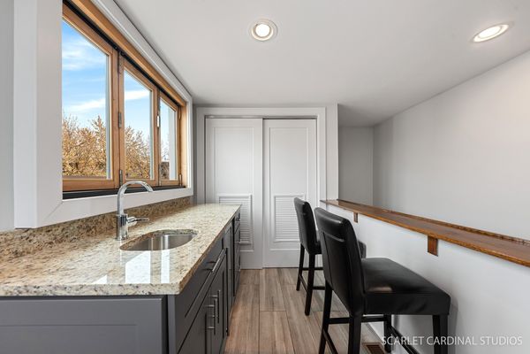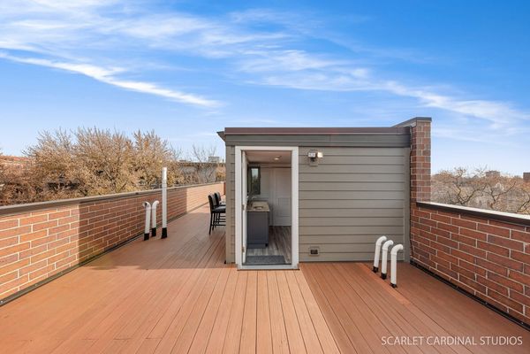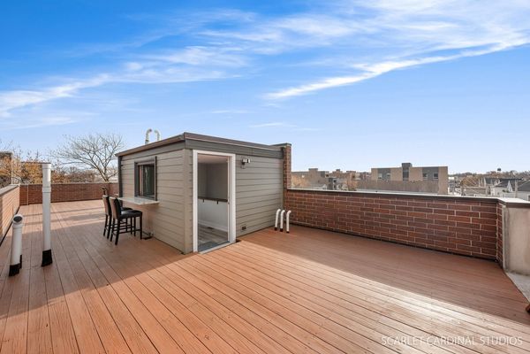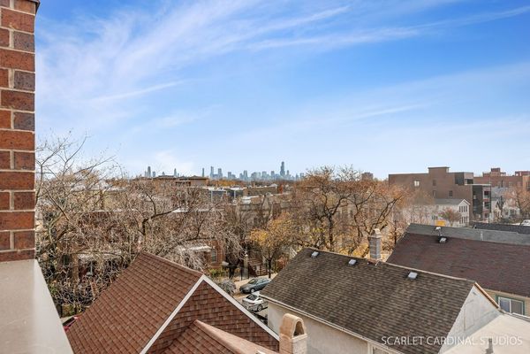1924 N California Avenue Unit 3
Chicago, IL
60647
About this home
Meticulously Updated, Maintained & Super Clean Logan Square Penthouse Unit With Exclusive Private 18' X 55' Rooftop Deck With Breathetaking City Skyline Views Will Awe Even The Pickiest Of Buyers! Wide & Gleaming Hardwood Staircase Entry Leads To The Naturally Light & Bright Chefs Kitchen & Living Room Combo With Oversized Windows, Perfect For Entertaining Friends & Family With Upscale SS Appliances, Spacious Island, Beautiful Granite Counters, 48" White Shaker Style Cabinets With Rich Crown Molding, Walk In Pantry & Gas Fireplace! Spacious Primary Bedroom With Luxurious Master Bath With Heated Marble Floors & Walk In Shower! Walk In Closet & SGD Leading To The 11' X 6' Balcony. Rooftop Bonus Room With Wet Bar & Wine Cooler Services The Refinished Rooftop Deck With Swing Open Windows & Granite Bar Counter And Sets High Above Neighboring Homes & Receives Even More Private Ambiance From The Surrounding Trees For Your Own Perfect Outdoor Green Space! Other Highlights Include 9' Ceilings, Secured Parking Space Off Newly Poured Alley Drive, 50 Gallon Water Heater, Newer Carrier Furnace With Humidifier & Electronic Air Cleaner, Solid White Panel Doors, Professionally Painted Interior, Refurbished/Stained Deck, Upscale Lighting & Plumbing Fixtures & Much More! Bar Stools & Rooftop Table, Chairs & Umbrella Stay With The Home Too! Premium Location Steps From The 606 And A Few Short Blocks South To Humboldt Park & Few Blocks North To Trendy Stores & Upscale Dining On Milwaukee Avenue! A Rare Find That May Not Be Available Long!
