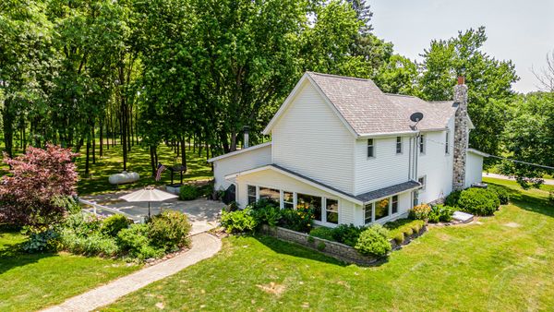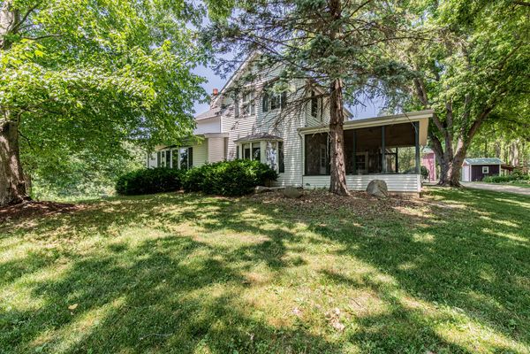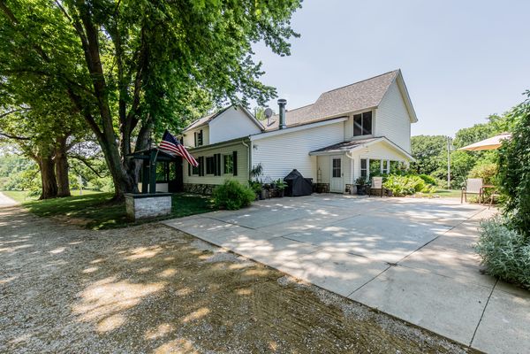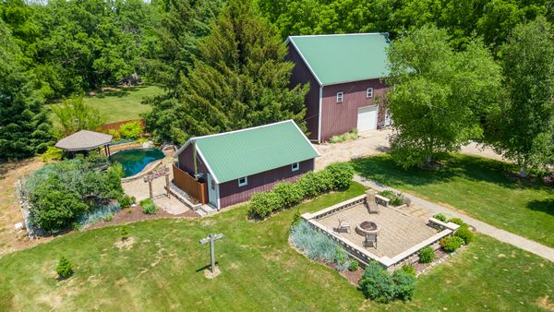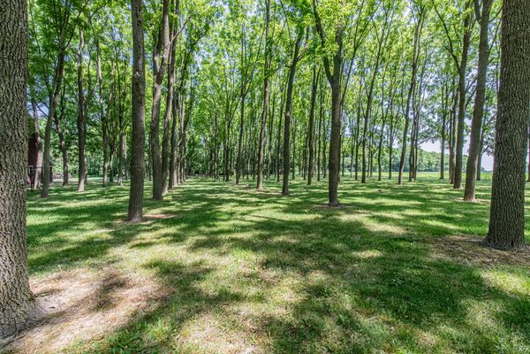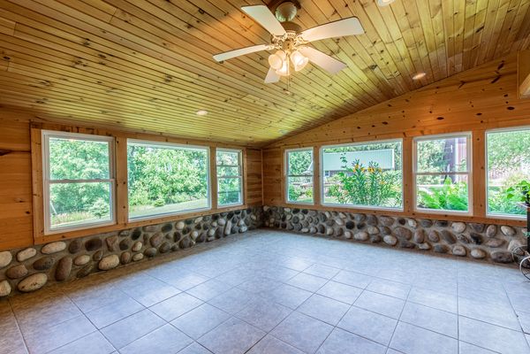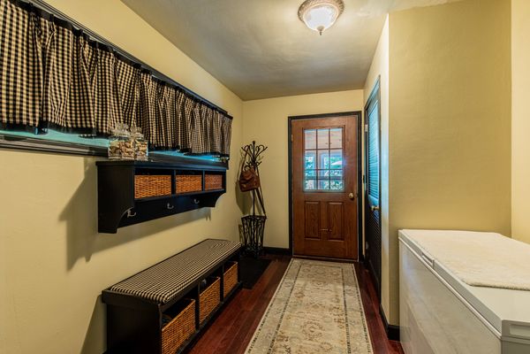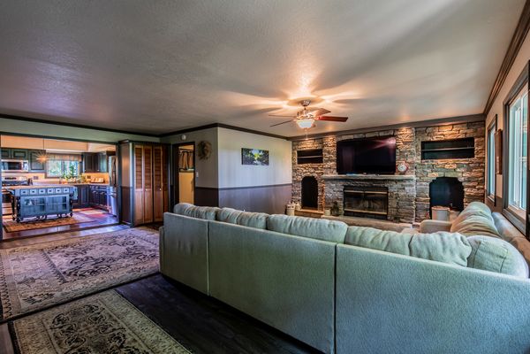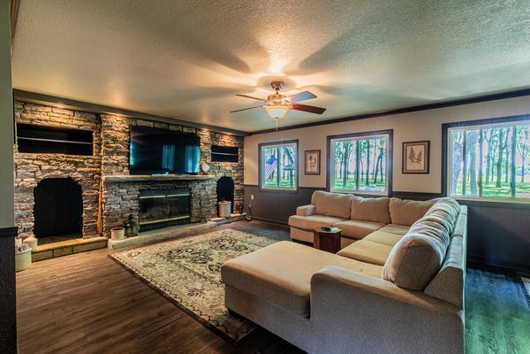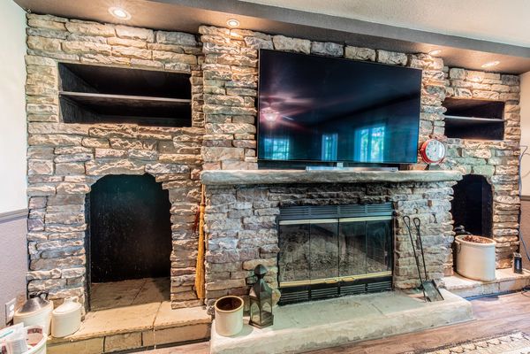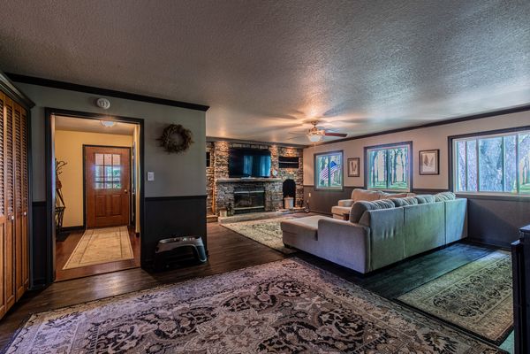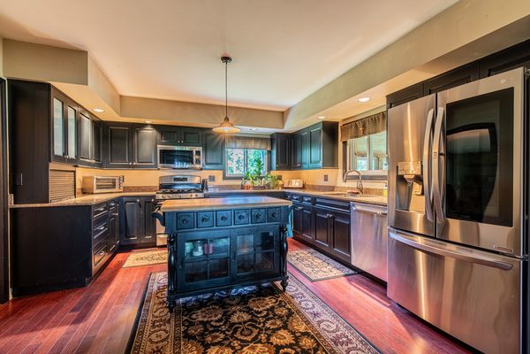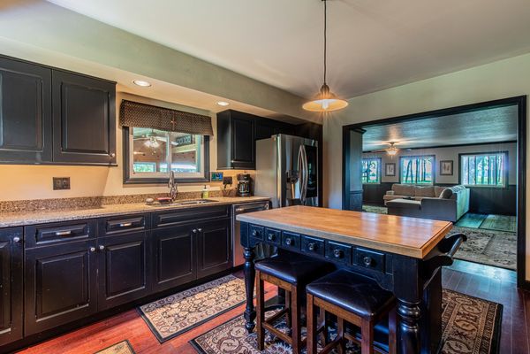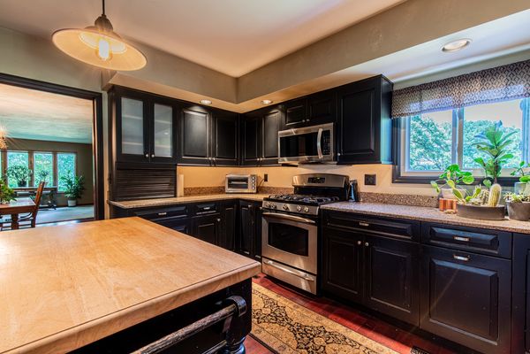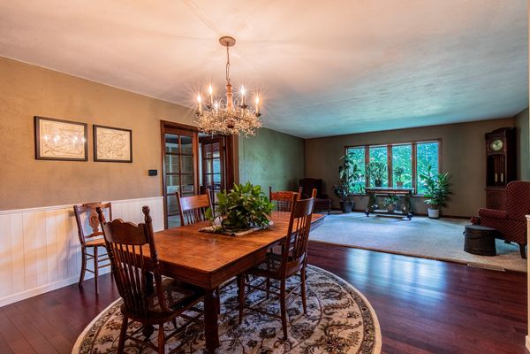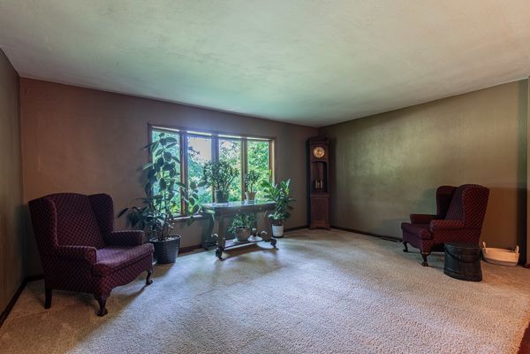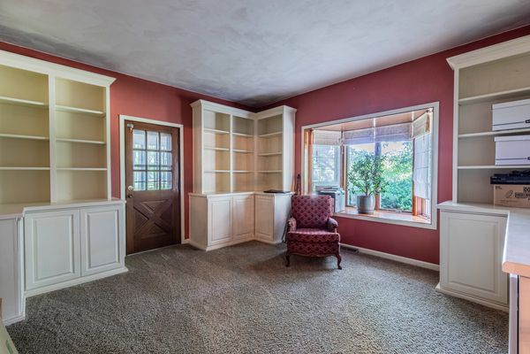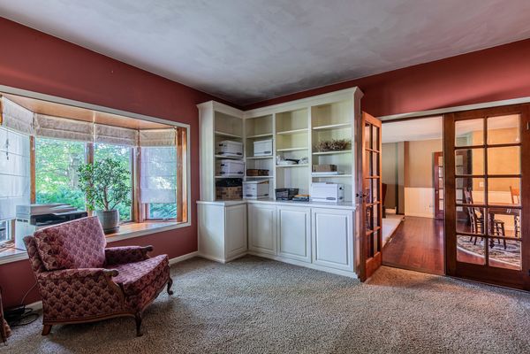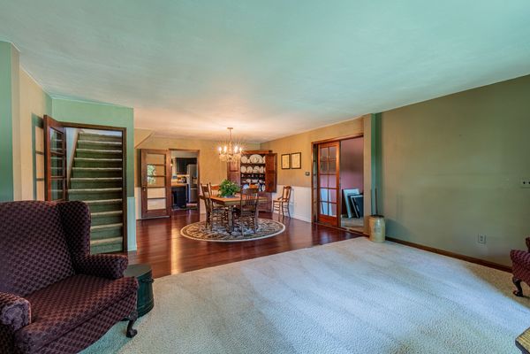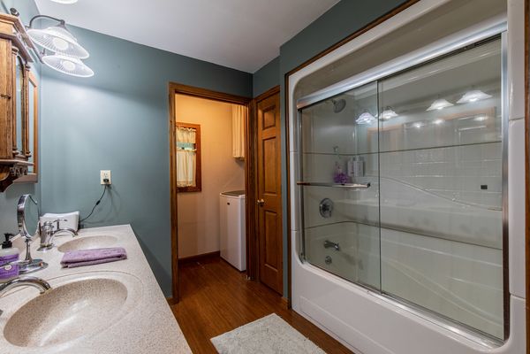19235 1900 North Avenue
Princeton, IL
61356
About this home
Country elegance at its' best! This stunning estate offers a unique opportunity to possess a one-of-a-kind property. Situated on almost four acres, this parcel offers seclusion without sacrificing convenient access to the schools, parks, and shopping located only 5 minutes away in the historic town of Princeton, Illinois. A sprawling 4-bedroom, 2-bath home nestled in the heart of a beautifully-landscaped natural haven that has an awe-inspiring black walnut grove as its' eastern border! An expansive three-season room, lined with windows, offers plenty of space for entertainment or leisure purposes. Then step into the huge Family room, with its' full bank of windows and an entire wall featuring the stone, wood-burning fireplace. It feels like Home. If the kitchen is your favorite room in the house, you certainly won't be disappointed in this one! Top-quality SS appliances, an abundance of beautiful cabinetry, and Silestone countertops. Only the best for this house! The spacious, fluid floorplan leads you through to dining room, living room, and an office that boasts glassed french doors, bay window, and built-in bookcases. Natural light floods into every room, high-lighting the gleaming engineered-hardwood floors. The large screened porch offers a great space to relax and enjoy the sights and smells of the outdoors. Trot up the stairs to discover four spacious bedrooms, each with its' own unique features. The master is an inviting retreat, harboring 3 closets and a full bath with walk-in shower. Skylights add the romance. The "bonus" room, with cathedral ceiling, is an unexpected pleasure, offering boundless possibilities. You're not even close to finished! You now have the pleasure of exploring the grounds - outdoor living in luxurious surroundings. Two patio areas - one that can double as parking space, and one magazine-worthy stone area sporting a firepit! Tucked away in the depth of the estate, discover the enchanting gazebo, where you can rest and practice your Zen while watching the fish laze in the tranquil pond. It seems impossible, but there's actually a grassy pasture hidden away - see if you can find it! The outbuildings are simply amazing! An awe-inspiring 2-car insulated garage with woodburner; the huge barn, just waiting to be explored; a shed with lean-to and dog kennel. There is no end to available storage space! There's so much more - please make sure to take a look at the Features Sheet and the information on the Black Walnut Grove. Click on the Matterport tour and take a walk-through. This is truly a dream property - what an incredible opportunity to make this your very own Home!
