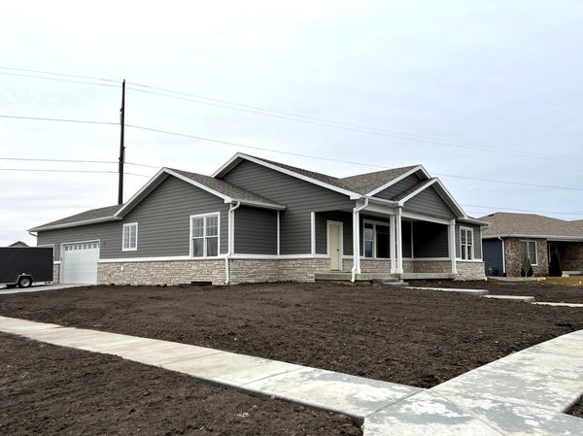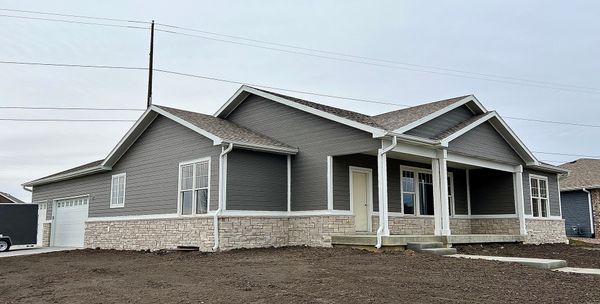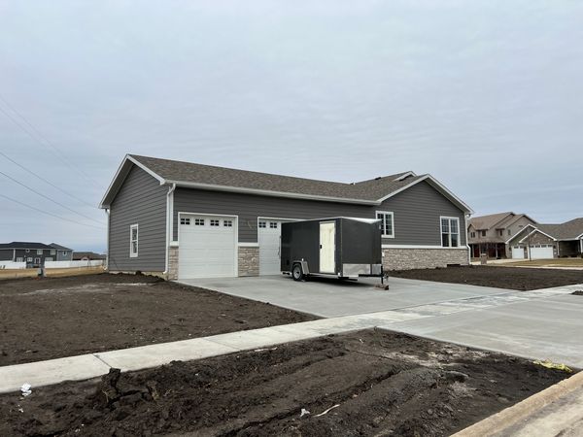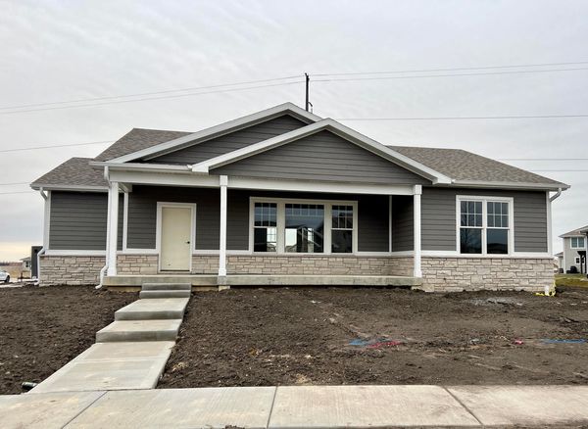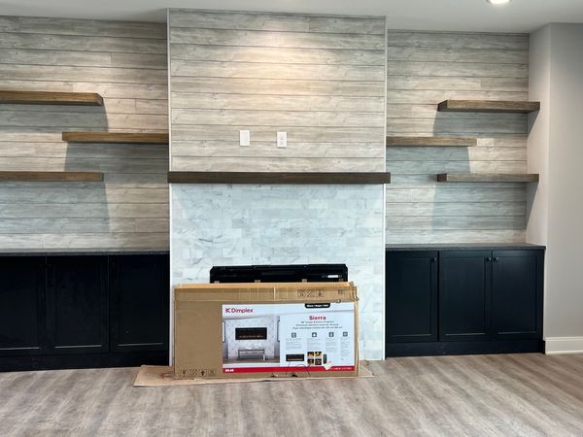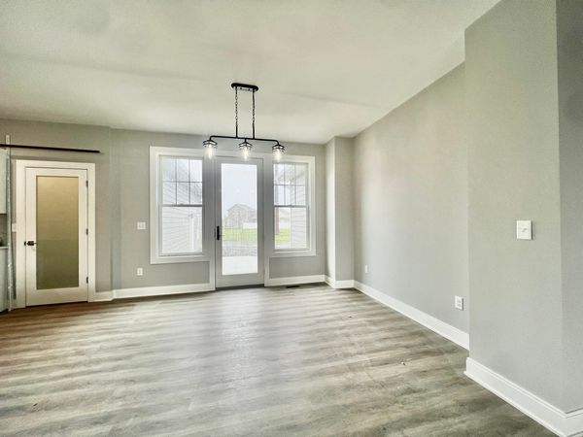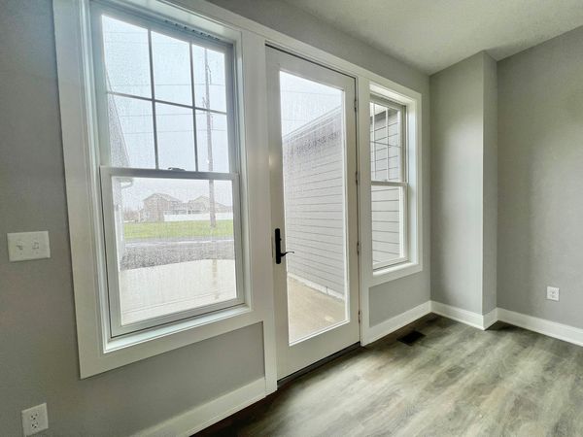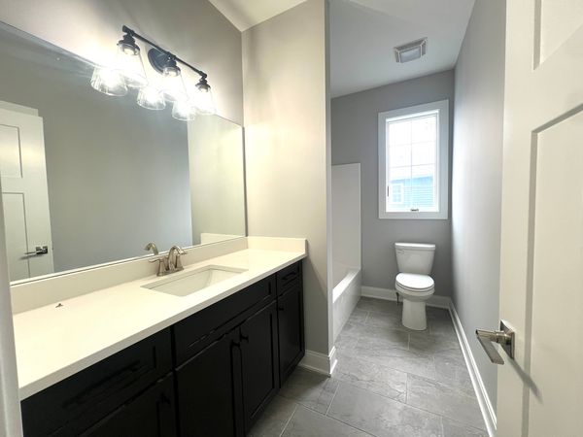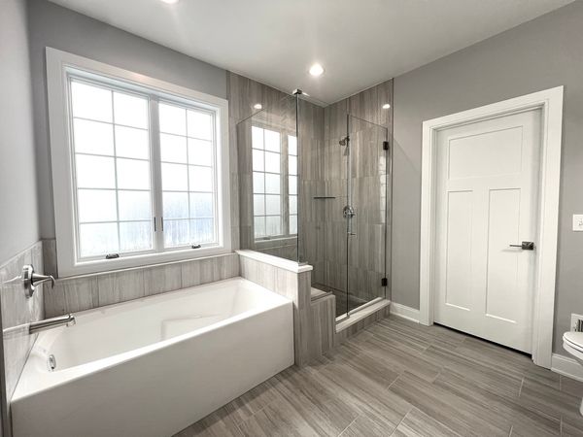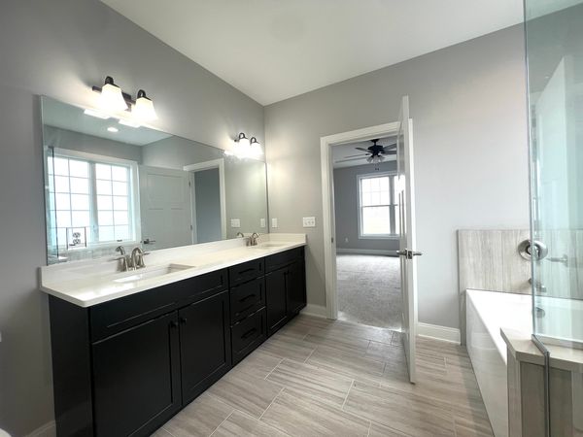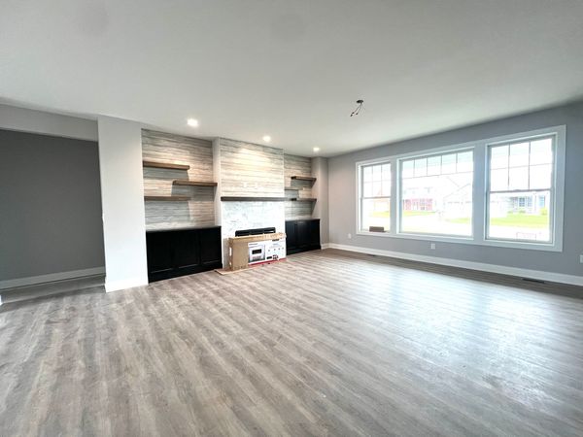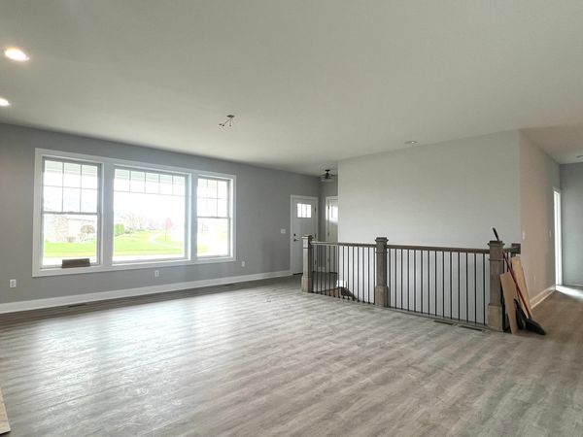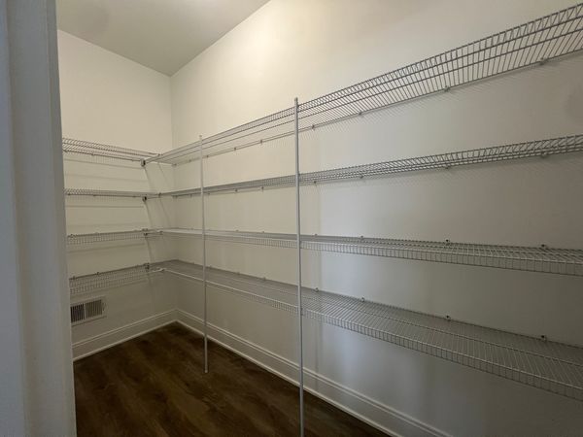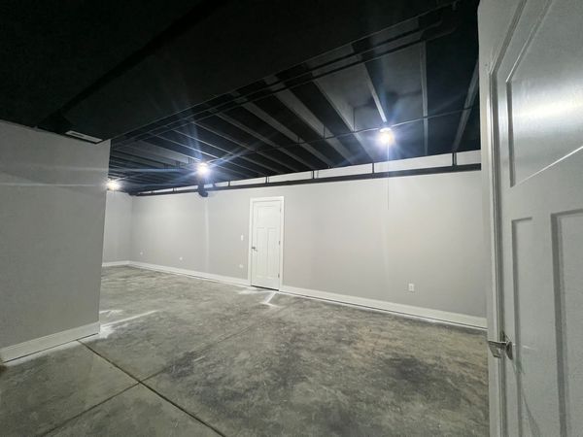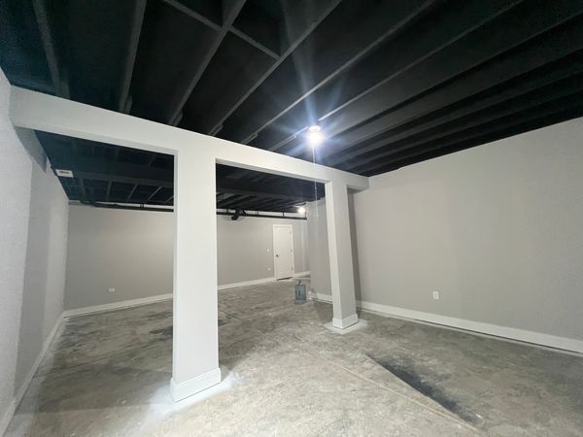1923 Old Brick Road
Bourbonnais, IL
60914
About this home
Finishing touches being added to this Prairie Chase beauty! This ranch-style home sits on a corner lot and offers a perfect blend of luxury and functionality, featuring three spacious bedrooms, a three-car garage, and a partially finished full basement for additional living, storage or customized to suit. Step inside to be greeted by 9-foot ceilings and a modern fireplace that create a sense of stylish spaciousness. Luxury vinyl plank flooring in the living areas adds a touch of modern durability, the carpet flooring in the bedrooms provide comfort and style. To ensure your comfort, the en suite boasts a modern design with a walk in closet, whirlpool tub and tiled walk in shower with glass doors. The kitchen is a chef's delight with a breakfast island, walk-in pantry and all stainless steel appliances. You'll find granite counter tops in the kitchen and bathroom, along with quality Anderson Windows throughout. The basement has 9 foot ceilings and is plumbed for a bathroom. Enter from the garage into the mud/laundry room with a utility sink providing added convenience for laundry tasks and organization. In addition to the great curb appeal, you also have a spacious yard and easy access to local shopping and easy access to Interstate 57. Landscaping to be completed prior to close and the finishing touches to be completed soon. Don't miss the opportunity to make this your own.
