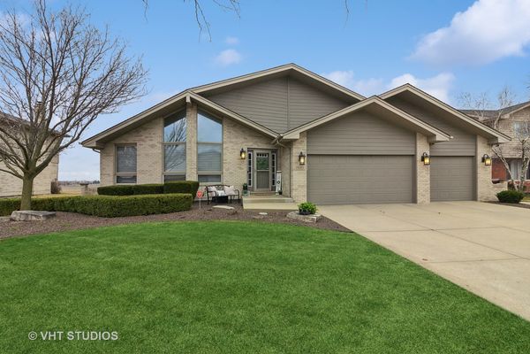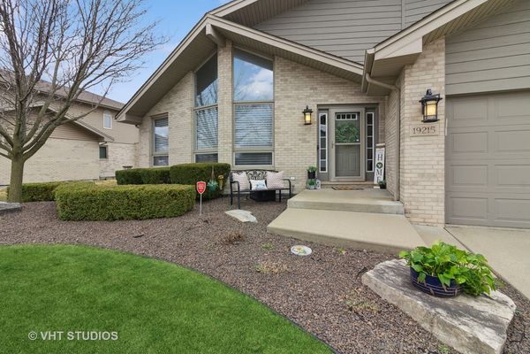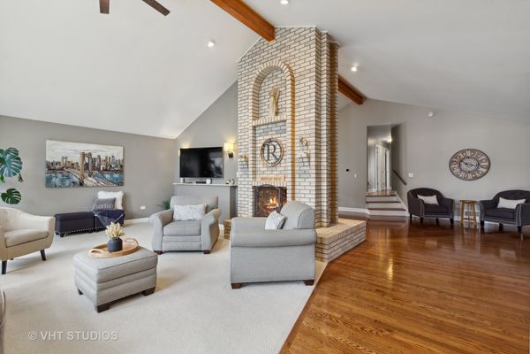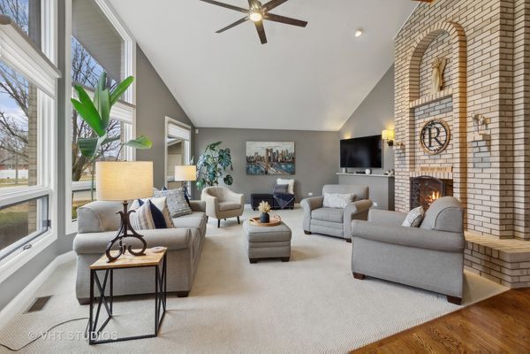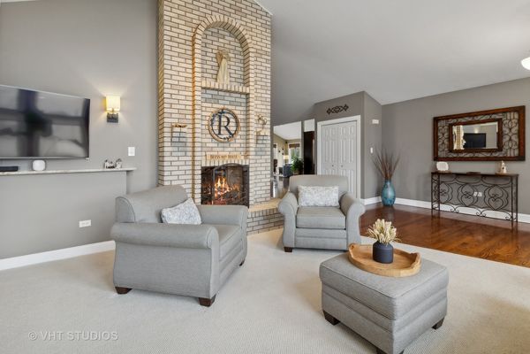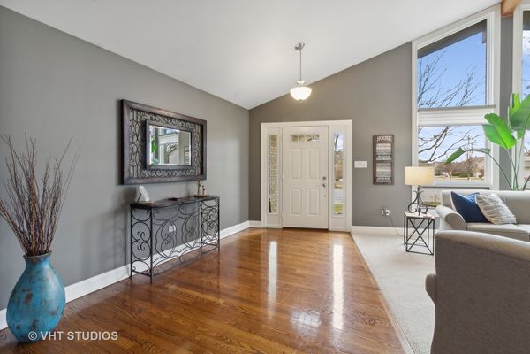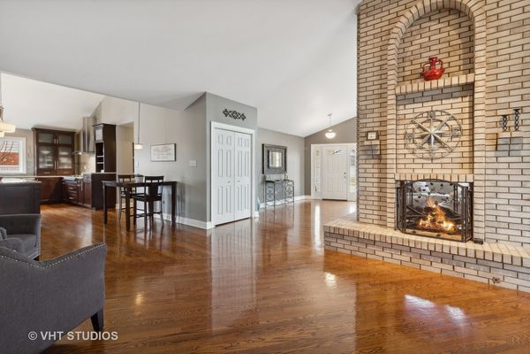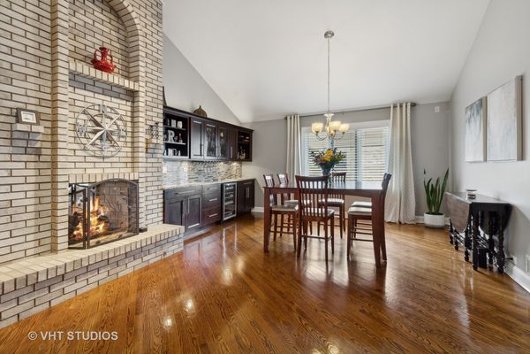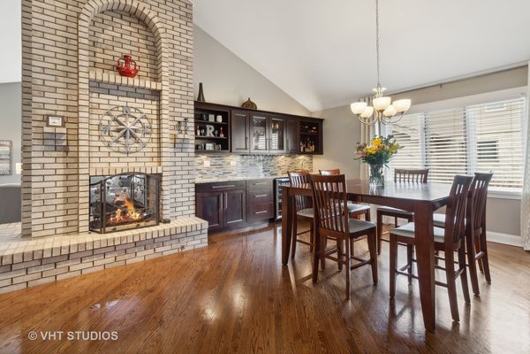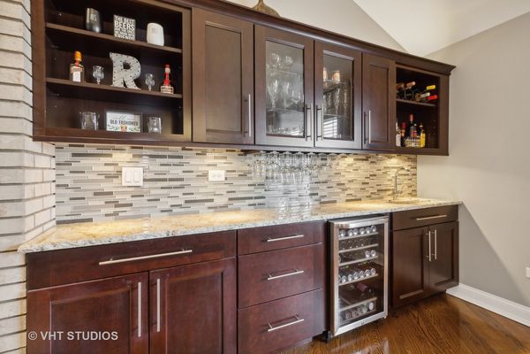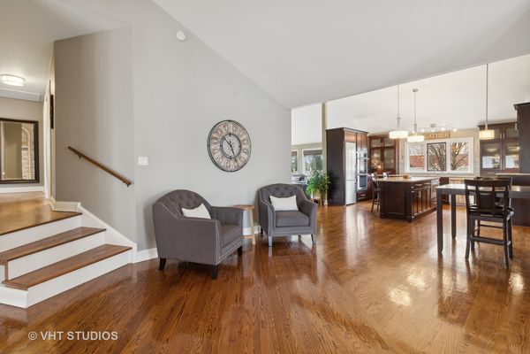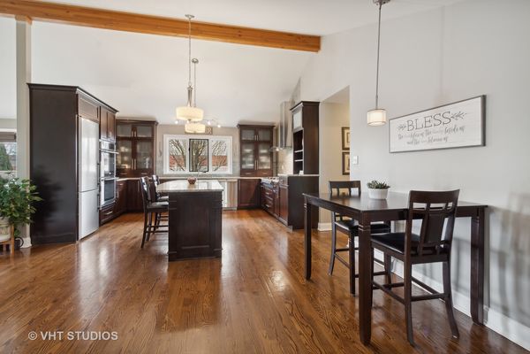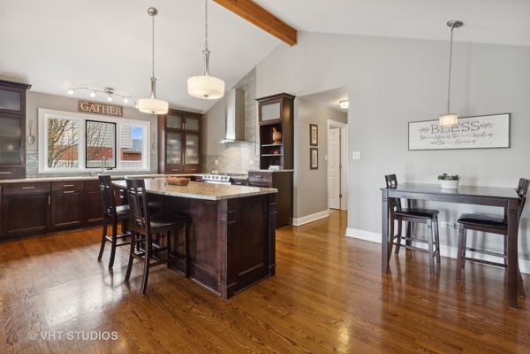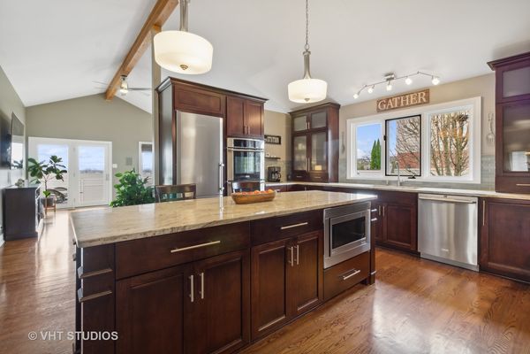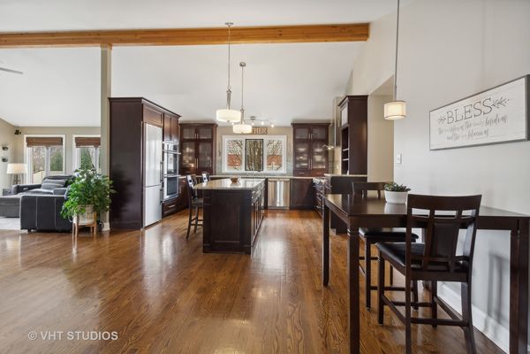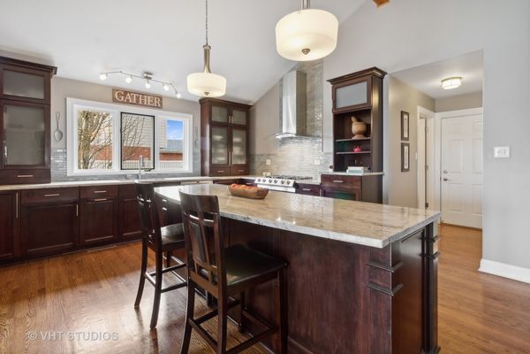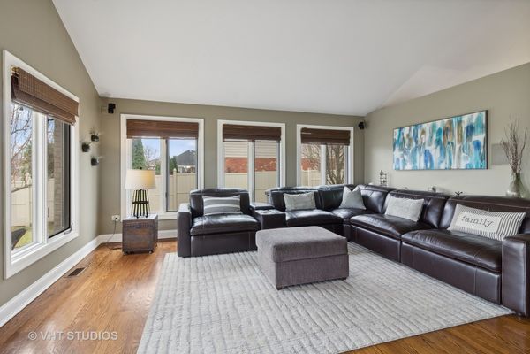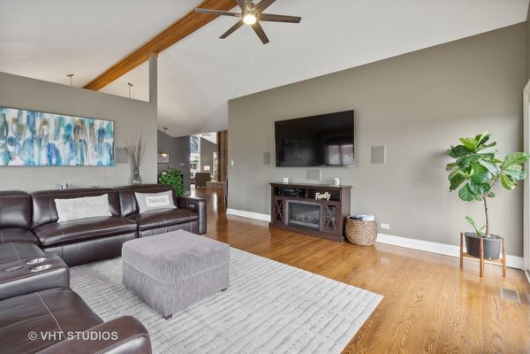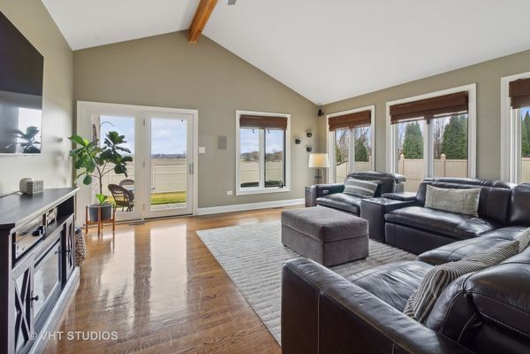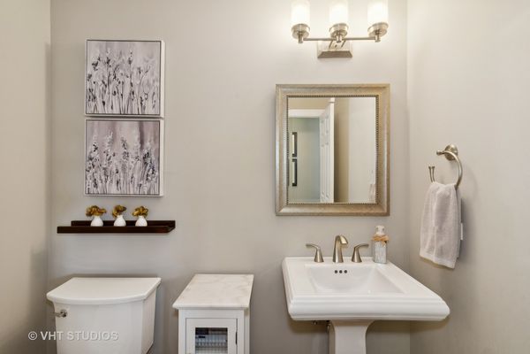19215 Westfield Avenue
Tinley Park, IL
60487
About this home
Absolutely Breathtaking, 3 Bedroom 2.5 Bath home located in Brookside Glen Subdivision! Sprawling 3 step ranch, quality updates and stunning! This home will make you want to stay forever with its comfortable yet exquisite design. From the gorgeous vaulted ceilings to the rich natural hardwood flooring, this home has so much to offer. Soaring windows with custom blinds and dramatic dual-sided floor to ceiling stacked brick fireplace that adorns the living and dining rooms. Just think of spending time entertaining in your personal spacious dining room with your very own custom built-in wet bar and wine cooler along with a completely state of the art pristine Kitchen with an alluring backsplash tile and beautiful Riverton cabinetry, 9' center island with Lavish River White granite, high end Electrolux appliances with double convection oven, 6 burner cook-top, dishwasher, Liebherr refrigerator and more! Home also features newer roof 2017, exterior siding painted 2017, hardwood floors, family room adorned with lots of natural light and built-in speakers, three spacious bedrooms featuring a prominent primary suite with vaulted tray ceilings and a luxury primary bath with jetted tub and separate shower. The expansive full basement with some finishes already in place, drywall and electrical is up for an office, with loads of materials that will be left with the house to finish construction which provides endless possibilities. Basement has Unbelievable soaring ceilings throughout and the added BONUS of a full rough-in Bathroom. A Finished Basement and bathroom will nearly double the sq footage size of this home and provide for a much higher future equity return. Huge Backyard with New Fence for complete Privacy. Call to schedule your private tour Today!!!!
