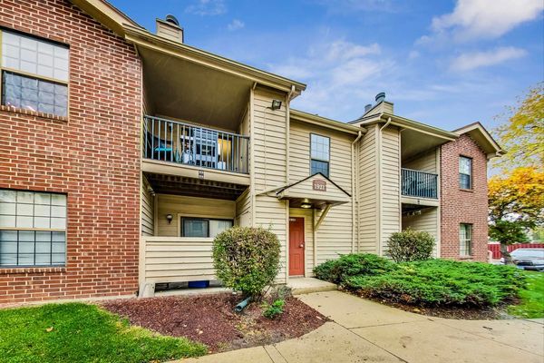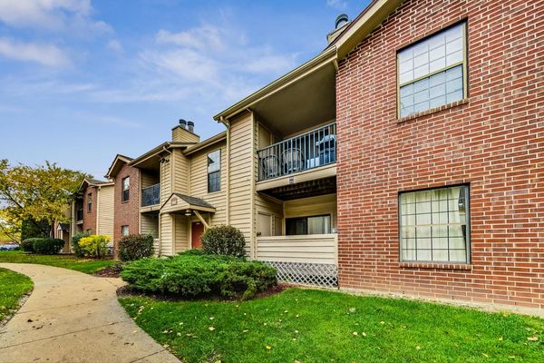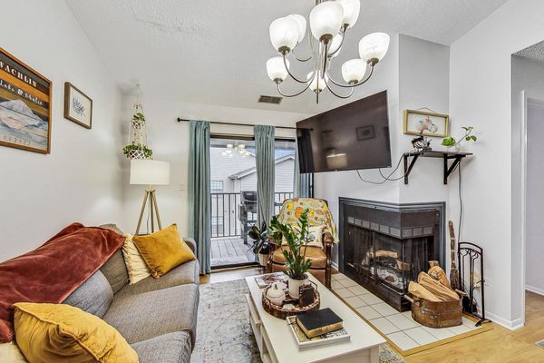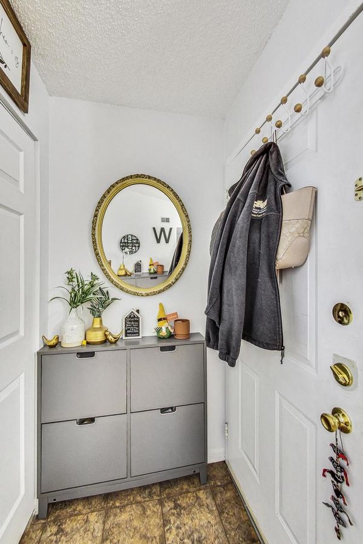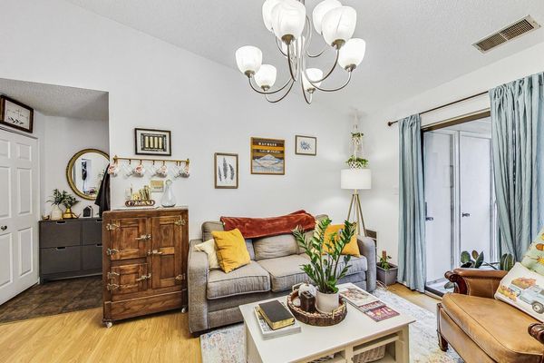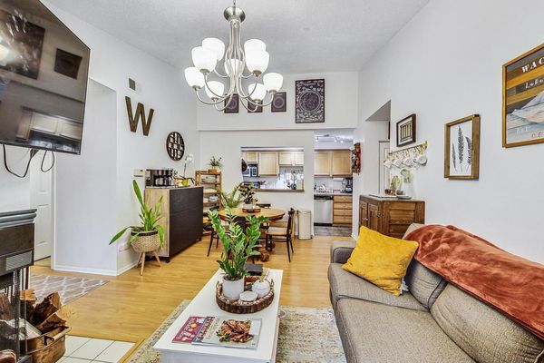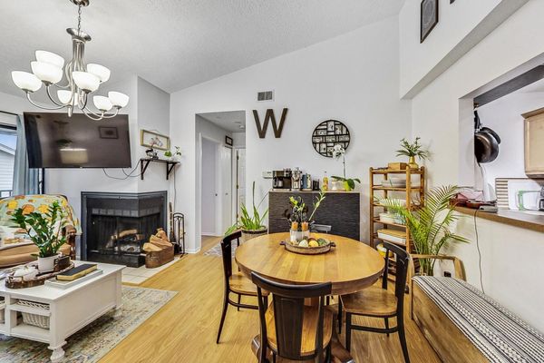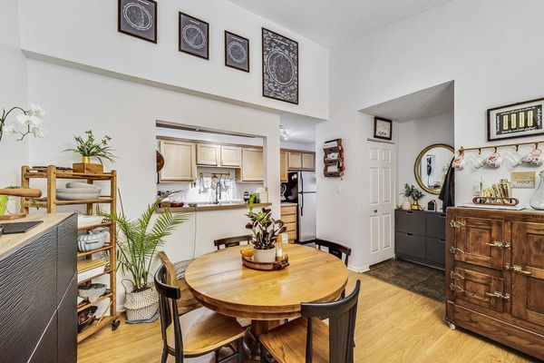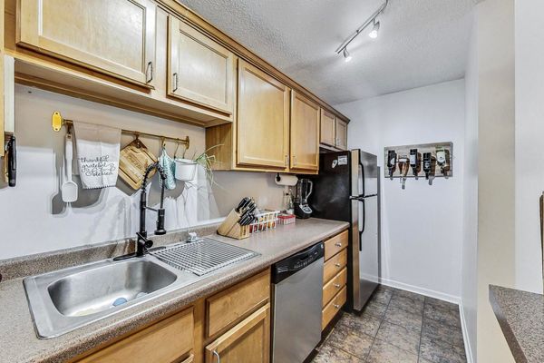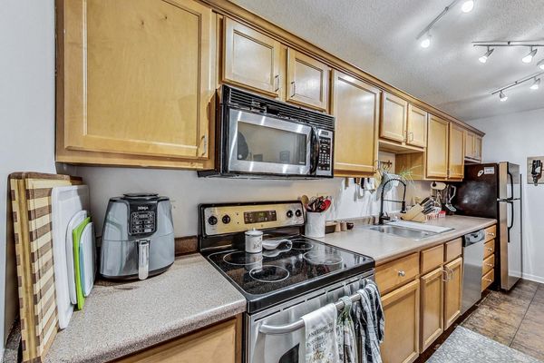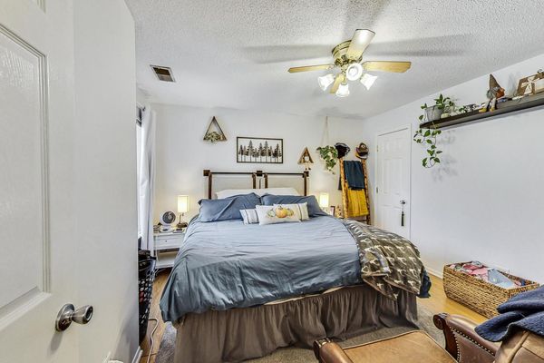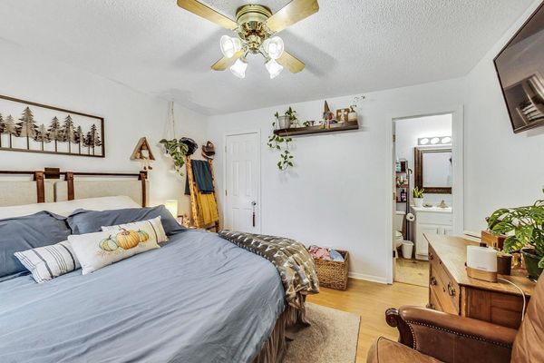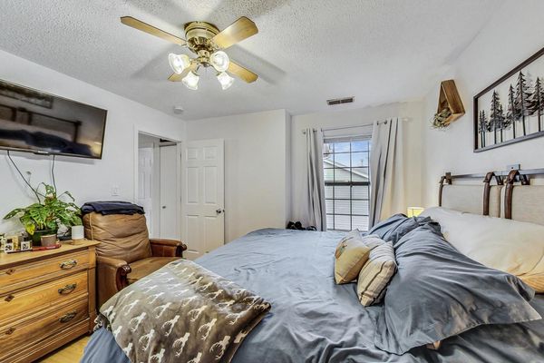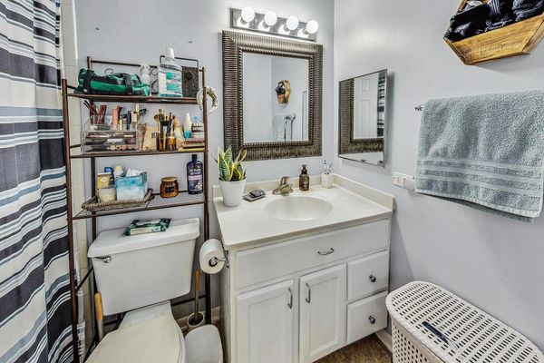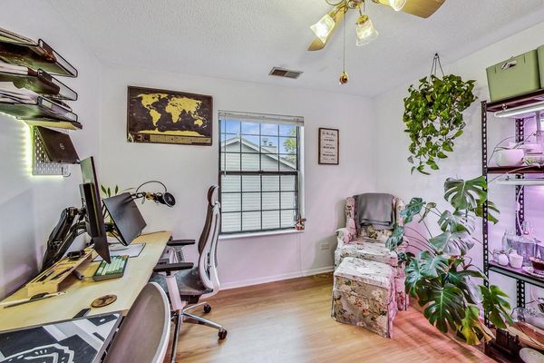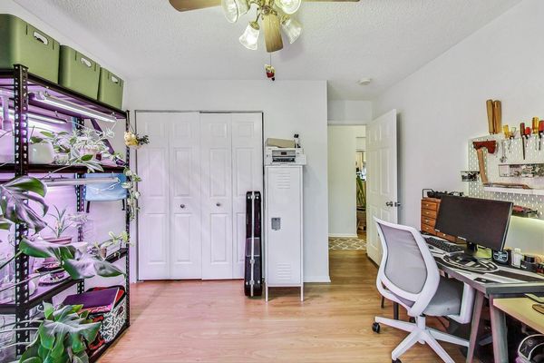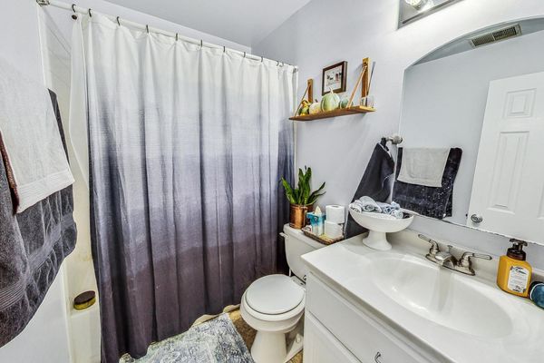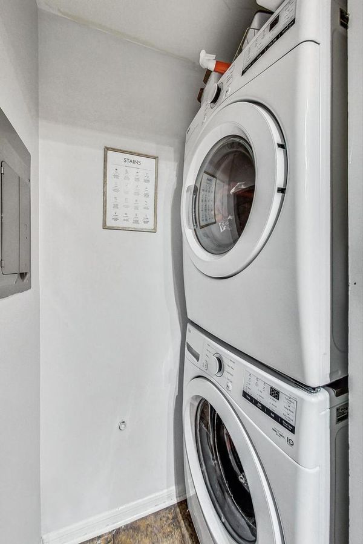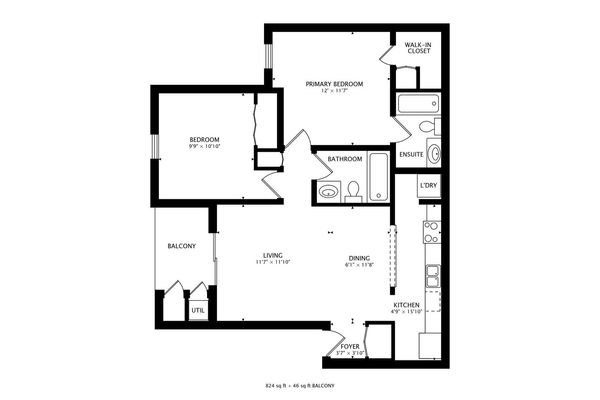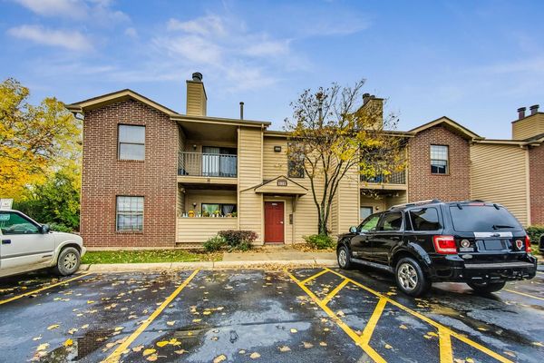1921 N Hicks Road Unit 204
Palatine, IL
60074
About this home
Step into your new home - a spacious 2-bedroom, 2-bathroom condominium that combines comfort and convenience. With an open and airy atmosphere thanks to vaulted ceilings in the living room, this condo is a delightful space to call your own. Gather around the inviting fireplace with a wrap-around mantle for cozy evenings. You'll love the private balcony, complete with a handy storage closet. The kitchen features stainless steel appliances and maple cabinets, seamlessly connecting to the living and dining areas, making entertaining a breeze. Plus, the added convenience of a brand new LG brand washing machine and dryer right in the unit. The primary bedroom offers a spacious walk-in closet and a private bathroom for your comfort. There is abundant natural light, accentuating its neutral decor. The sellers are offering a $5, 000 credit for you to install new flooring. This condo community offers a host of amenities, including indoor and outdoor pools, a clubhouse, an exercise room, a playground, bicycle racks, and a dog park. Whether you're in the mood for a swim or looking to stay active, this community has you covered. Conveniently situated near the forest preserve, schools, restaurants, expressways, and the ever-popular Deer Park shopping center, you'll have easy access to a wide range of entertainment options and daily necessities. What's more, the HOA fees are a reasonable $211 per month and include two parking spaces. Investors take note - this complex is investor-friendly, offering an excellent opportunity for those looking to expand their real estate portfolio. This condo presents an exceptional opportunity to enjoy a comfortable lifestyle in a vibrant community. Don't let it slip away; schedule a viewing today and experience all that this home and community have to offer!
