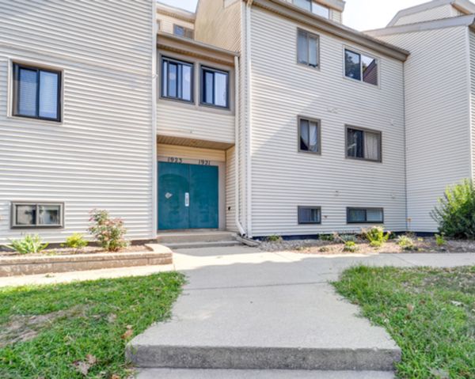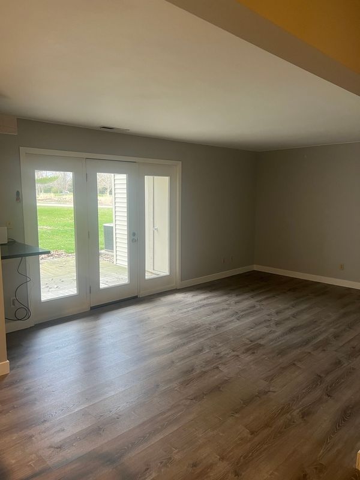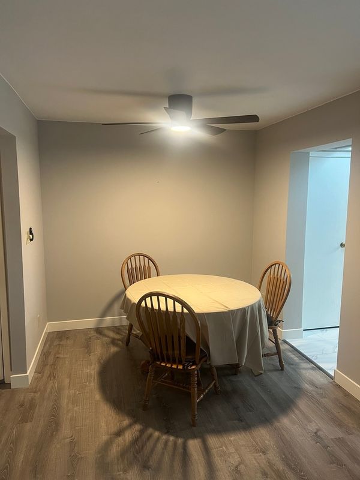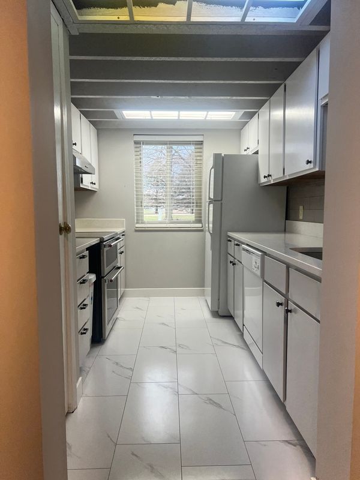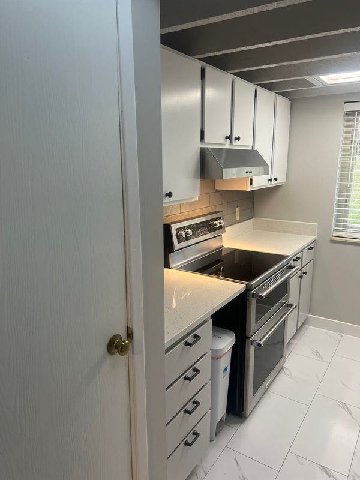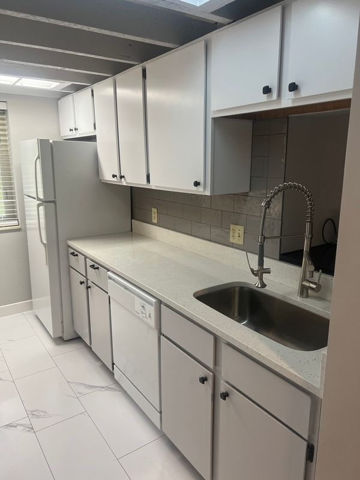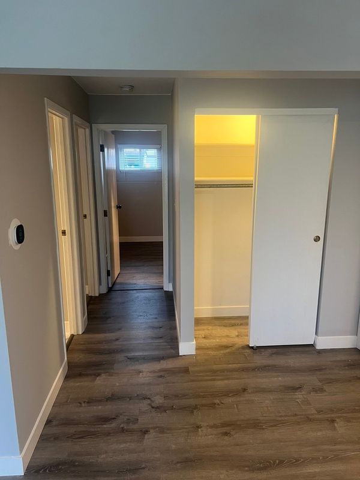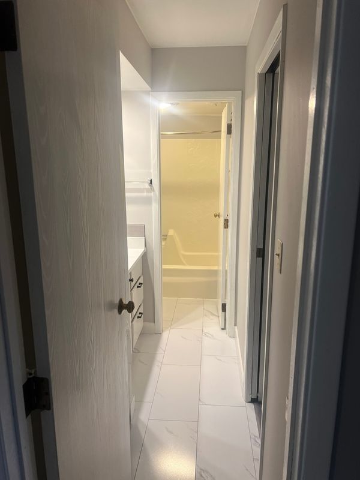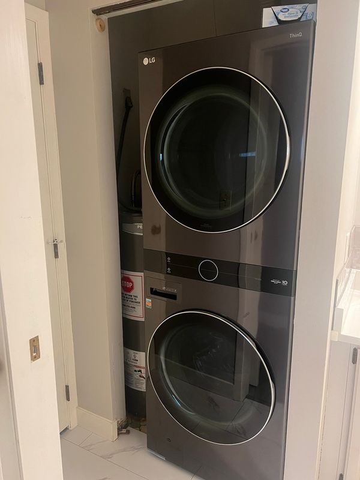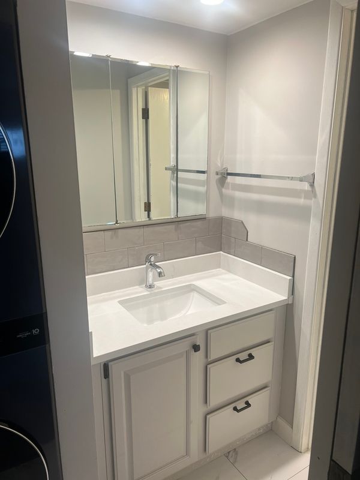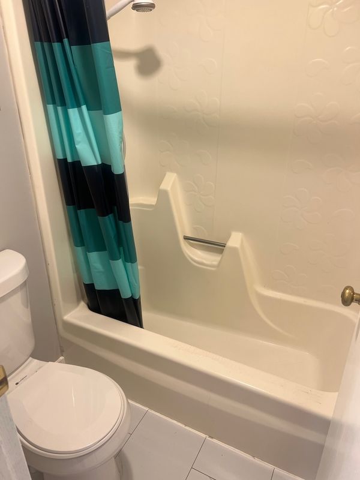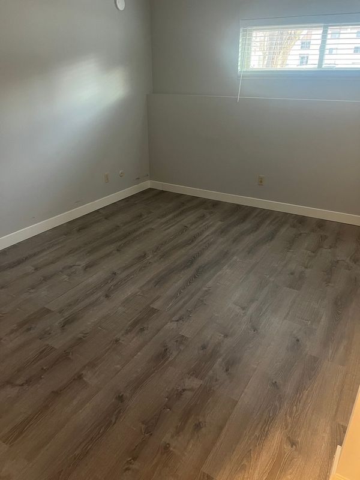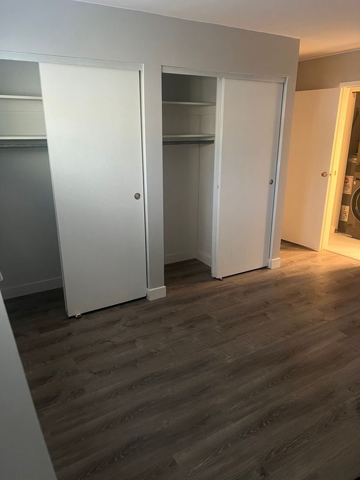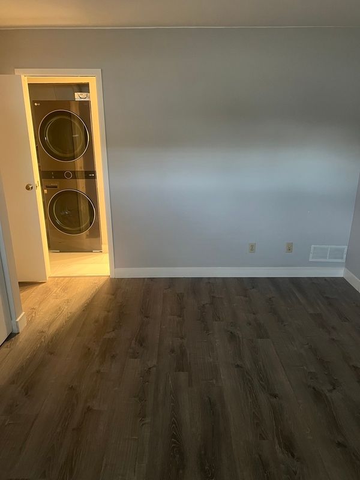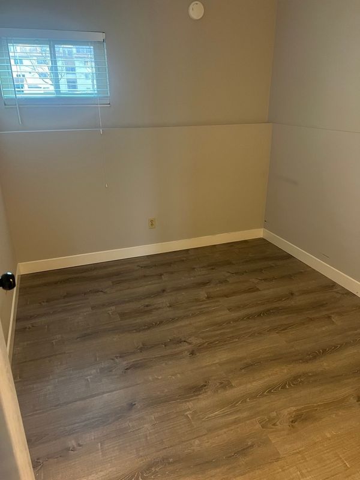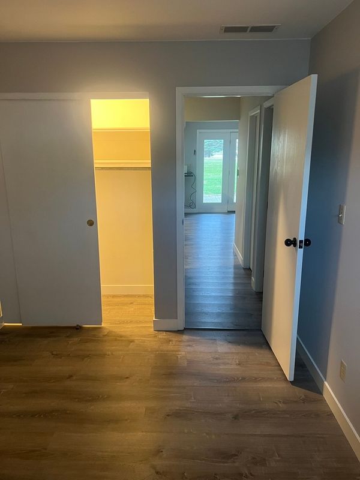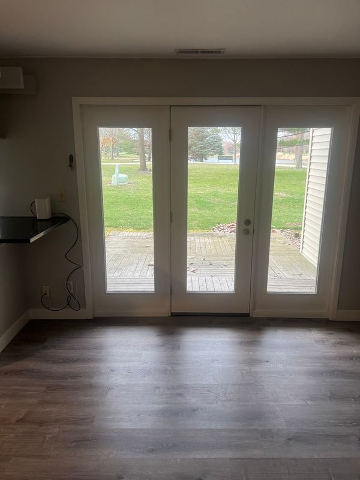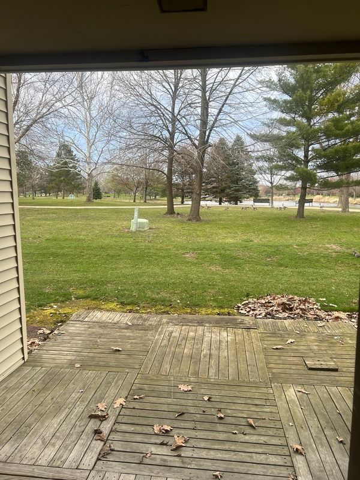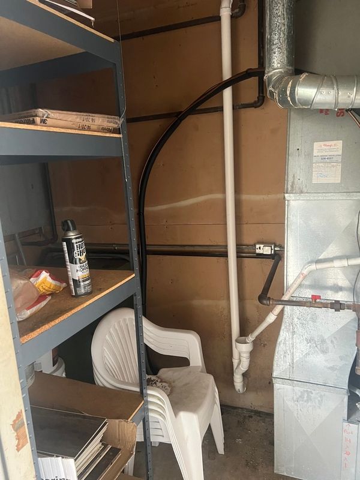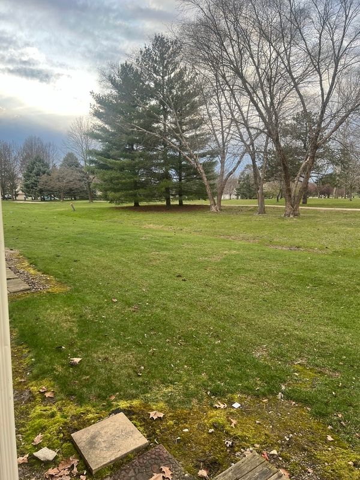1921 Melrose Drive Unit A
Champaign, IL
61820
About this home
Totally new remodel in 2021. Conveniently situated near campus! Amazing location! What more could you desire?! This first-floor condo offers access to on-site swimming pools, tennis courts, and a clubhouse. The condo has these incredible new laminated floors for the living room and bedrooms, a kitchen with new flooring, sufficient counter and cabinet space, two spacious bedrooms, a bathroom with a combination tub and shower also including the new flooring, vanity, sink, toilet. Plus, new washer and dryer right outside the primary bedroom and next to the vanity for your convenience. The living room has plenty of room for indoor activities. Also, there's a bonus lockable storage room! Outside, you'll discover a deck that looks out into the most stunning view. A reserved parking space is conveniently located in front of the unit. Condo fees cover exterior maintenance, building insurance, snow removal, lawn care, water. Act now! This condo won't stay available for long.
