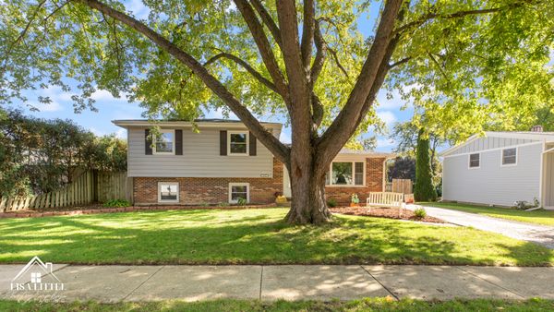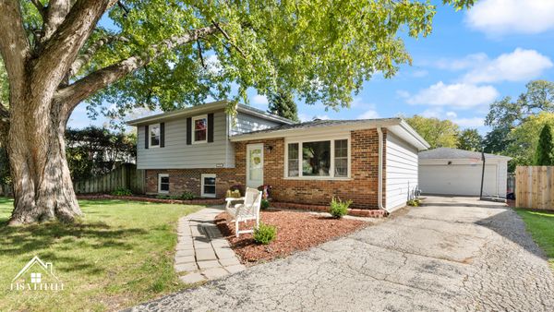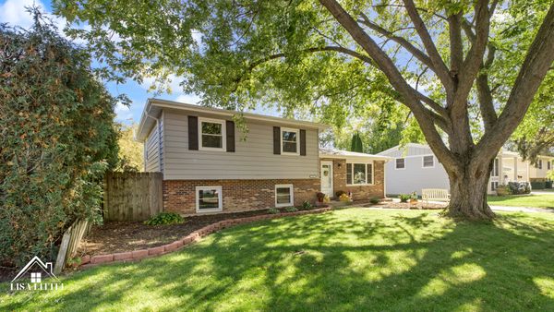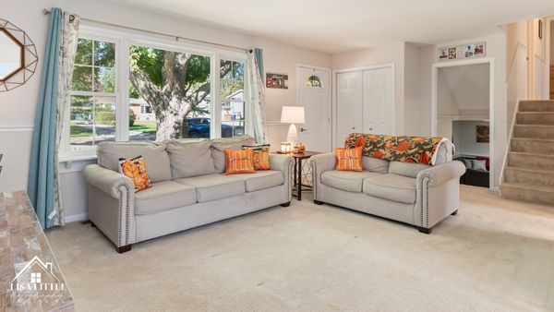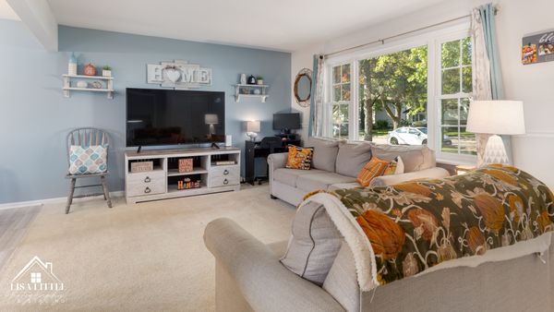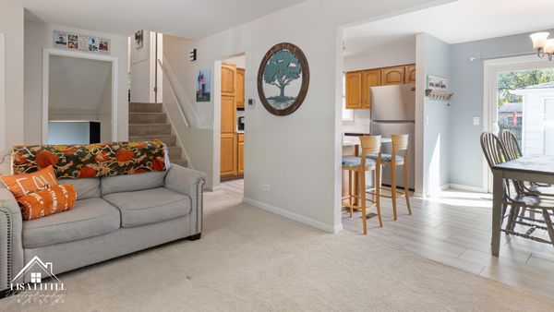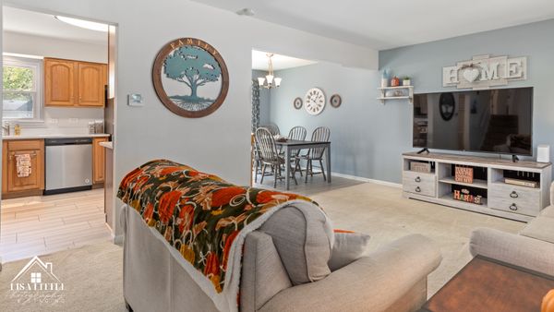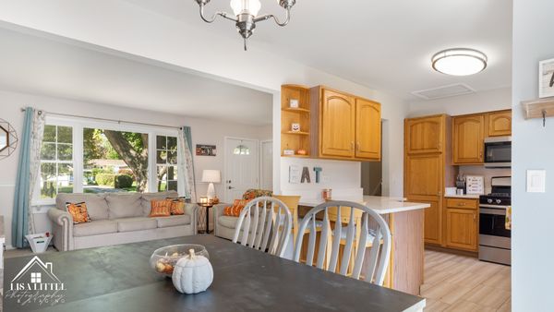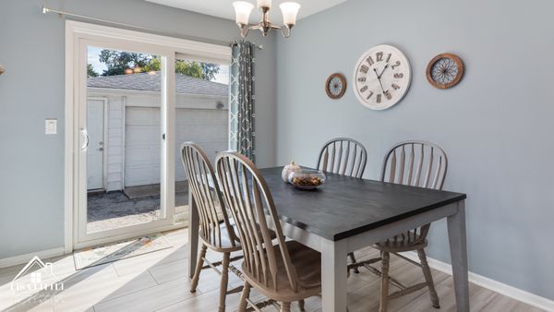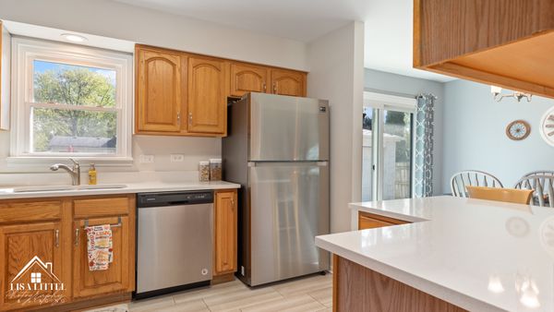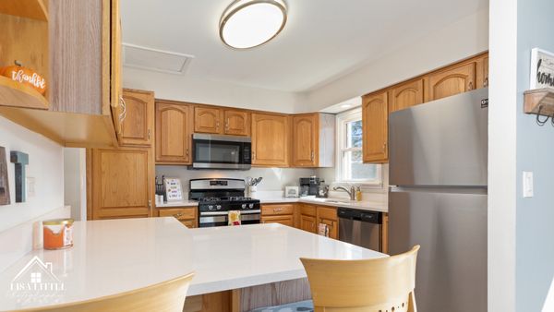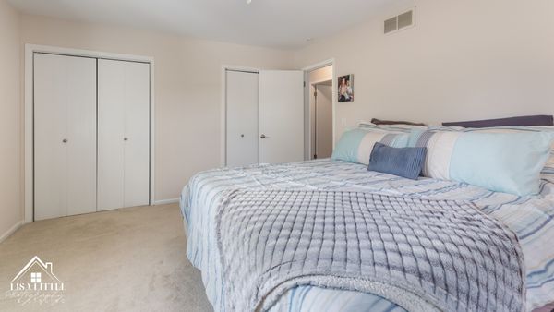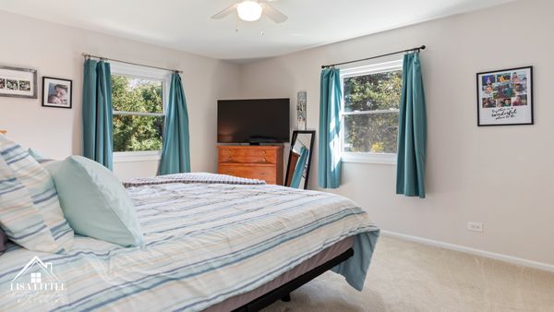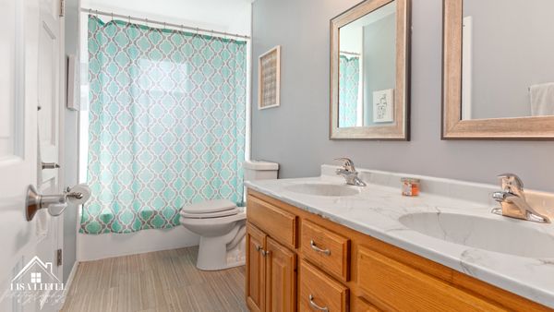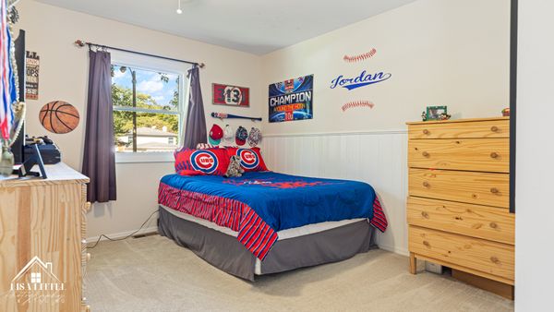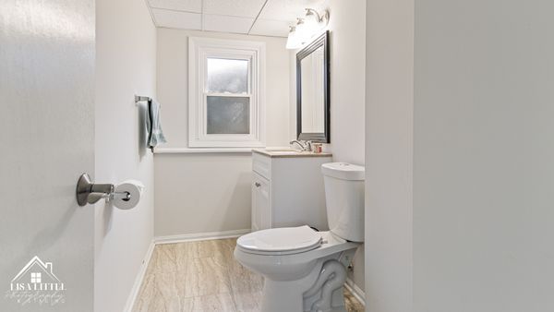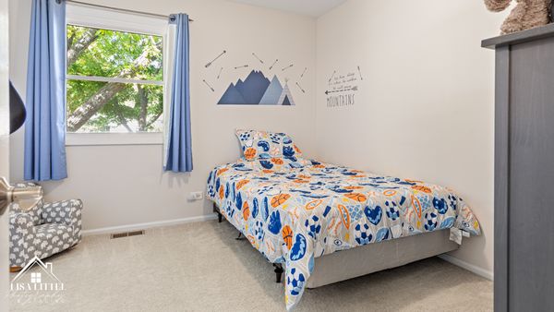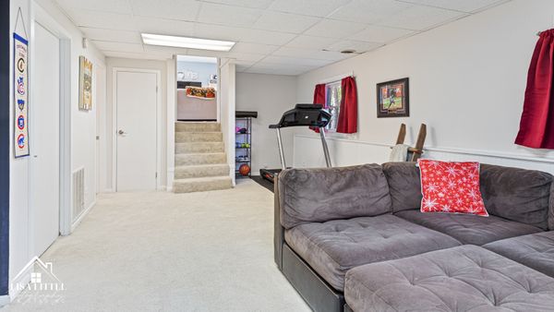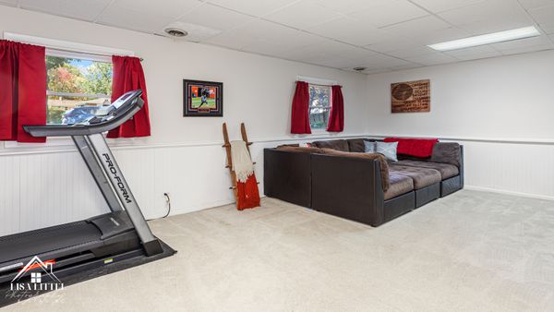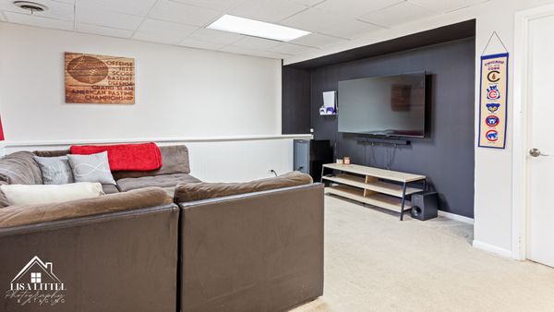1921 Forrest Boulevard
St. Charles, IL
60174
About this home
Fall is a reminder that change can be beautiful. What better way to embrace the season, than in a beautiful, new home?! Pumpkin spice and all things nice are found at 1921 Forrest Blvd ~ 3 spacious bedrooms, 1.5 bathrooms, large 2 car garage and 3 levels of living. Convenience meets charm the minute you step inside. Intelligently designed kitchen features QUARTZ countertops, STAINLESS STEEL appliances, and a bright/sunny window above the 2-sided sink, overlooking the large, FENCED backyard - now you can easily keep an eye on all the action! Other highlights include: 2 closets in the primary bedroom, double vanity in the full bathroom, ceiling fans in all 3 bedrooms, large laundry room...all in a quiet & friendly tree-lined neighborhood. Incredible value in an unbeatable location! St. Charles is sought-after for a reason ~ Highly rated schools, lively nightlife/shopping along the Fox River in downtown St. Charles & Geneva, easy access to major expressways & Geneva Metra station. Just a stone's throw from East Side Sports Complex with baseball fields, softball fields, volleyball courts and a dog park for your furry friends. Don't miss this opportunity to call this inviting and stylish split-level, "HOME." Schedule a showing today and let the autumn magic begin!
