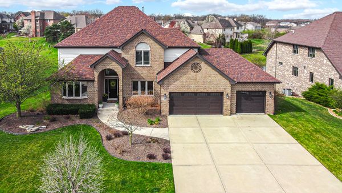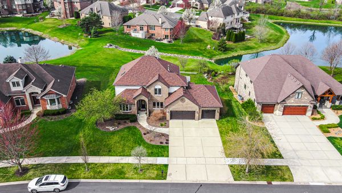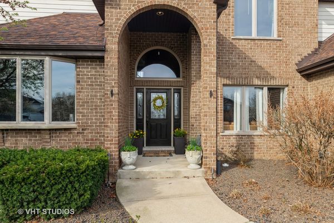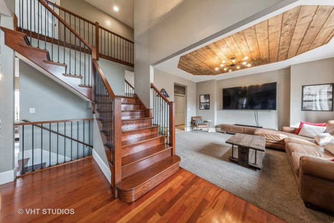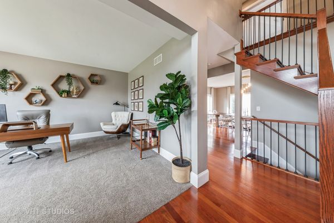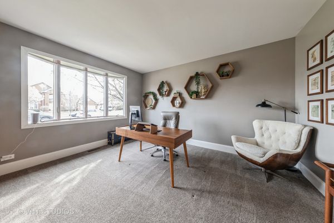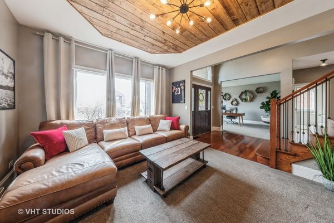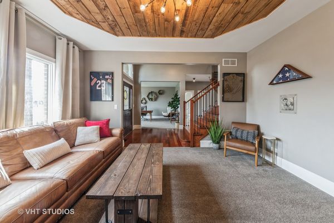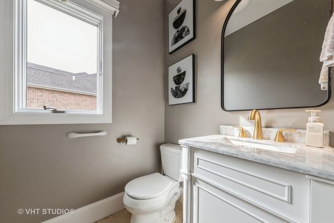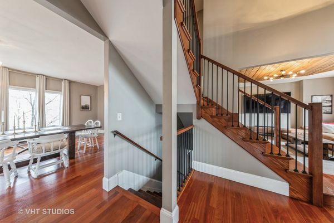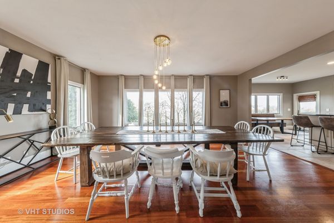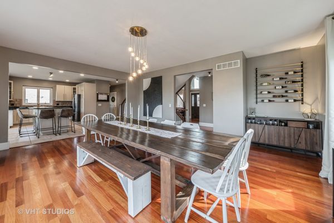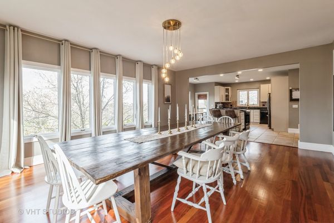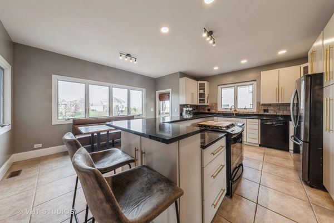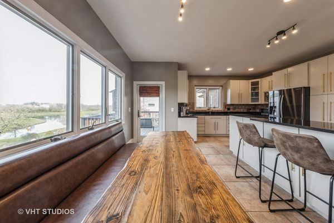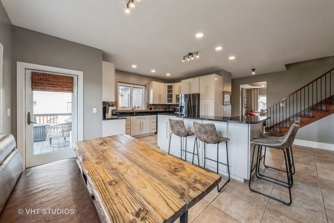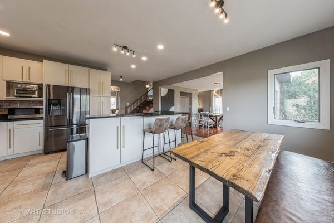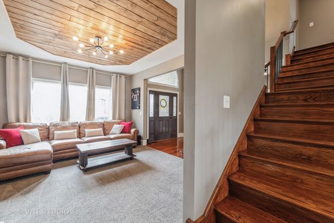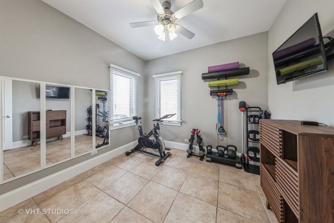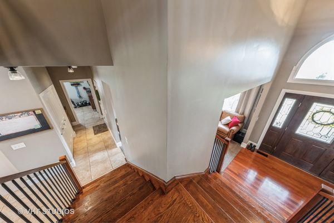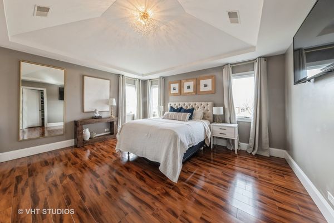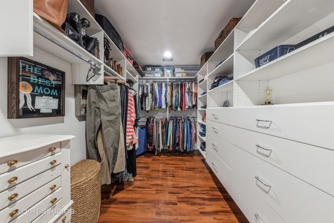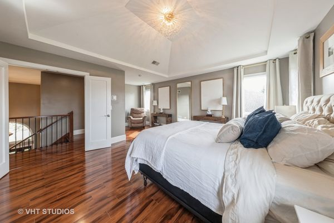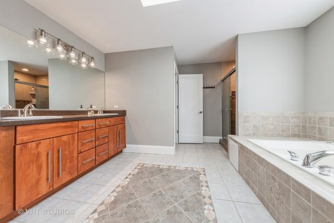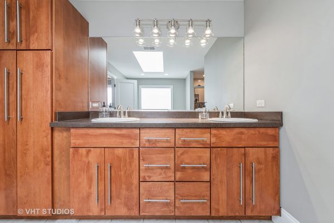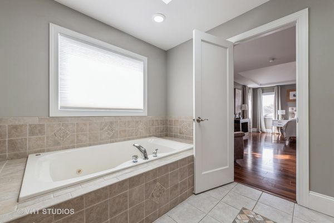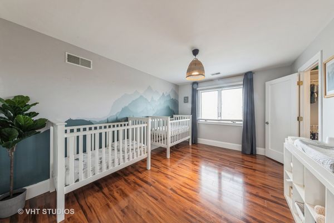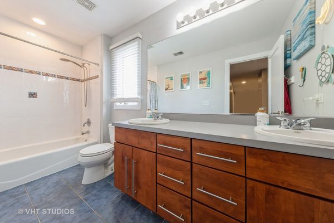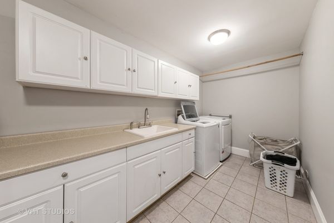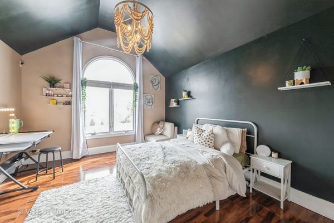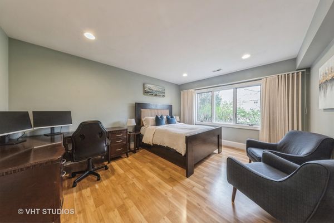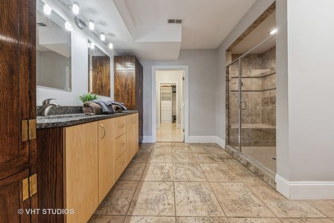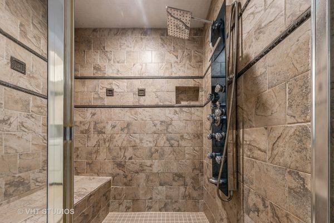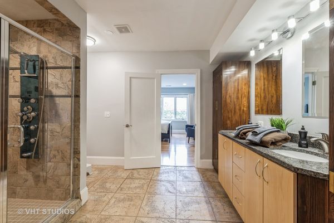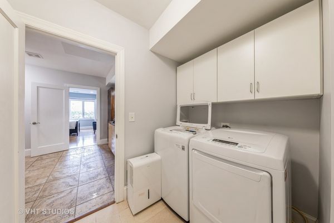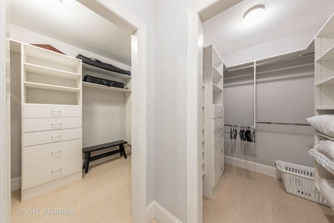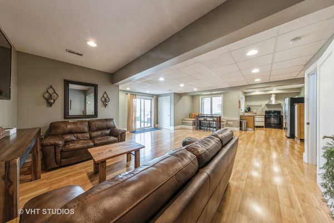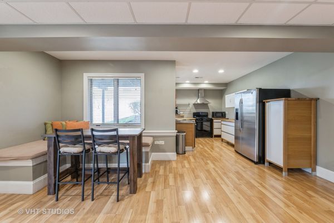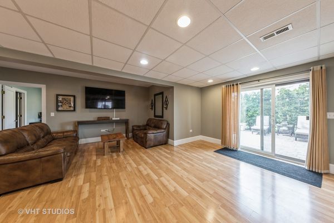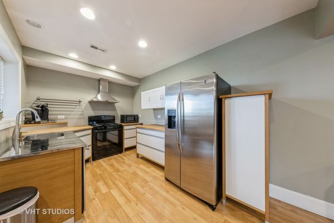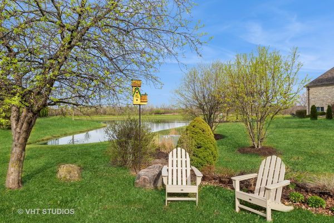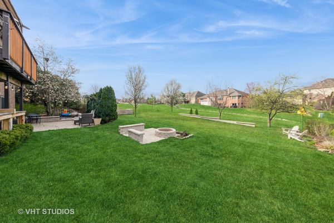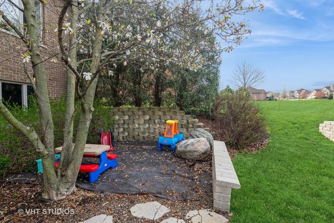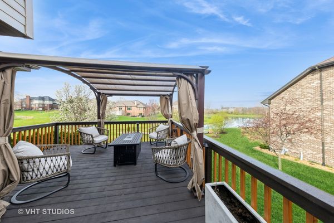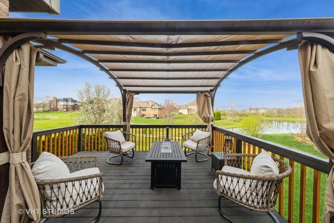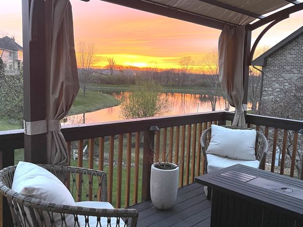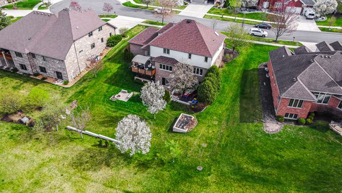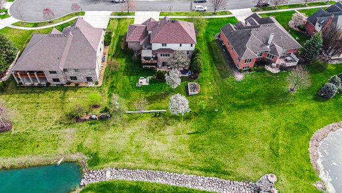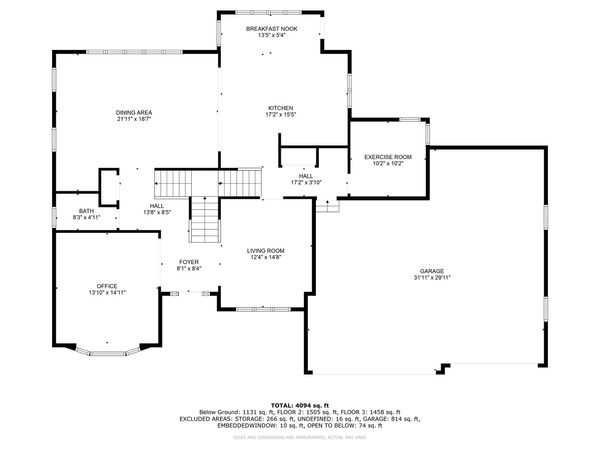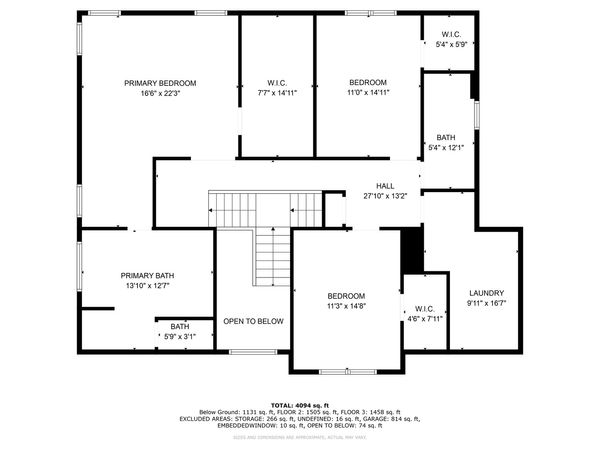19208 Loveland Court
Mokena, IL
60448
About this home
Welcome to Loveland Court in the highly sought after Boulder Ridge of Mokena. This stunning two-story home is an absolute showstopper with so many upgrades and features you don't want to miss out. From the moment you walk in you are greeted by Brazilian Cherry hardwood floors, and a spacious layout. The living room boasts a newly installed wood inlay ceiling, new carpet with pet guard, and new light fixtures. The chef's kitchen is not only spacious, but it is also completely updated and showcases stainless steel appliances, tile backsplash and a breakfast bar. The kitchen leads to a large deck with a pergola and pond views. The backyard is an absolute dream with newly installed hardscape to include seating walls, stone raised beds, a butterfly garden and a paver patio. The first floor is also home to a large sun-drenched family room, an office with new carpet, and a dining room. Head into the full finished walkout basement and you won't be disappointed. This is related living at it's finest! Not only is there a full kitchen, but also a second laundry room, a roomy second family room, a huge bedroom, full bathroom with a luxury shower, and walk in closet. Go on up to the second level which features 3 additional bedrooms all feature walk in closets and two full bathrooms to include a master suite with tray ceilings, a walk in closet, full bathroom with double sinks and whirlpool tub. The second laundry room is conveniently located on the second floor and is spacious. As if this wasn't enough enjoy the ease of Smart Thermostats (control the temperature from your phone) a roof that was replaced in 2017, A/Cs in May 2021, ejector pump in 2021, garage door opener 2021, and the high-capacity water heater in 2023. This location can't be beat with two new local parks, restaurants within minutes, and close to expressways. Please note, right now fences are only allowed with inground pools. Feature sheet is included under additional information.
