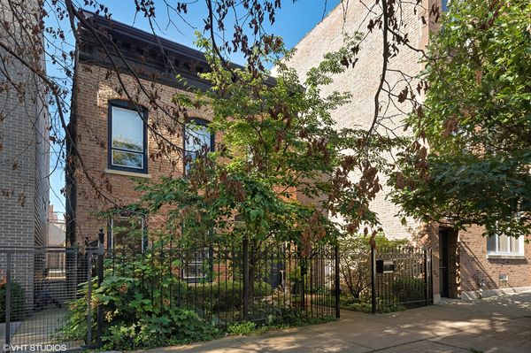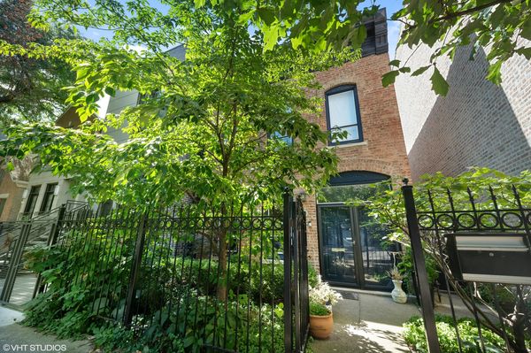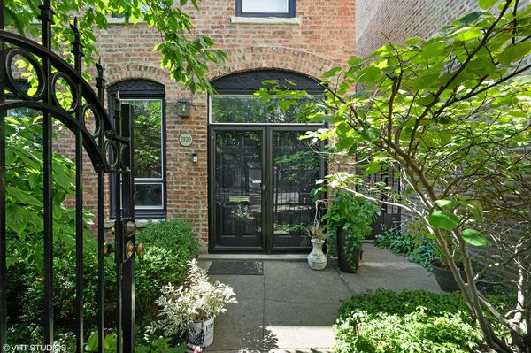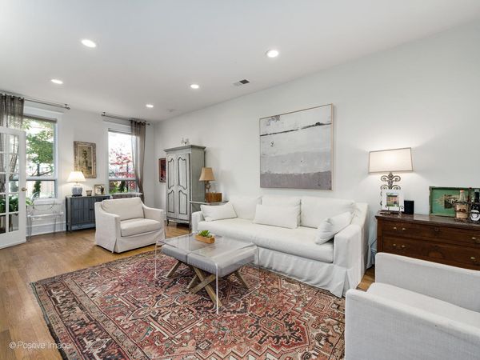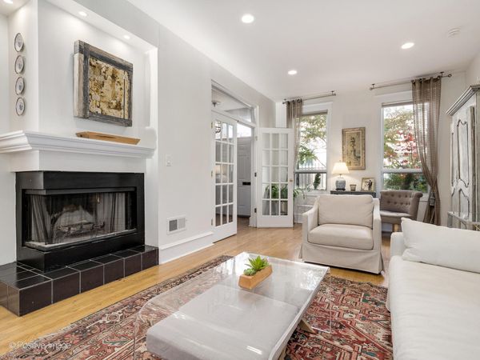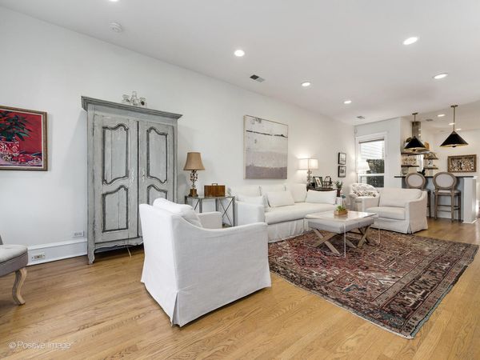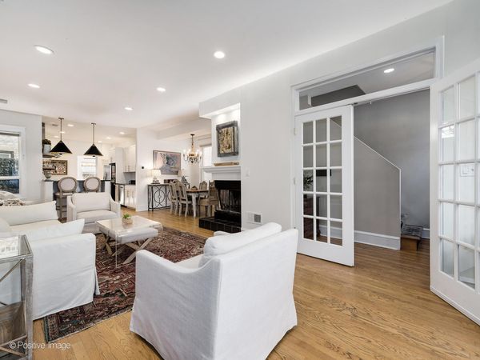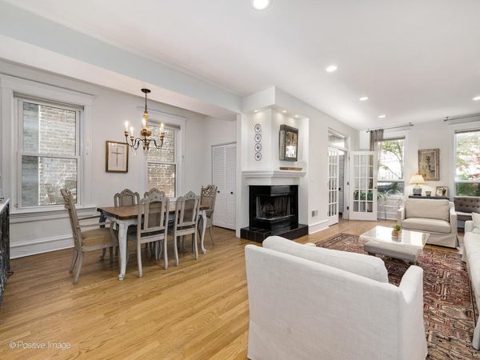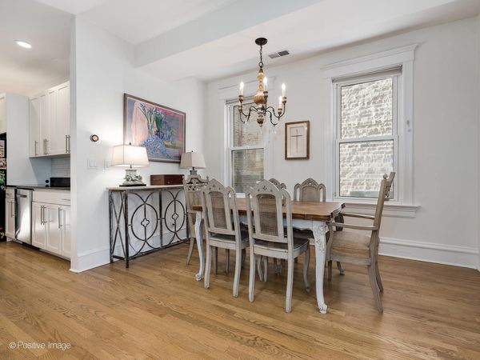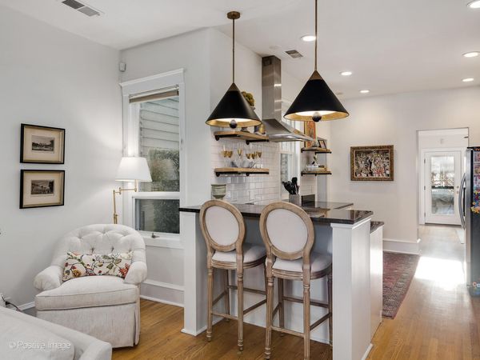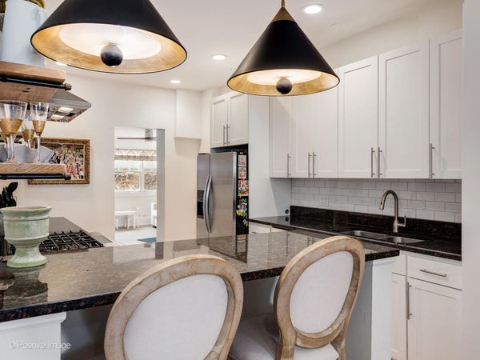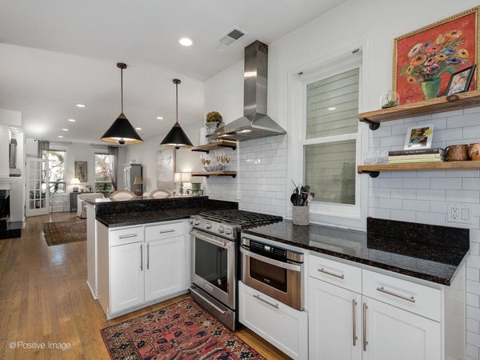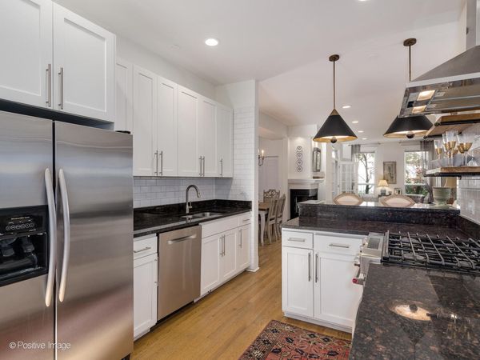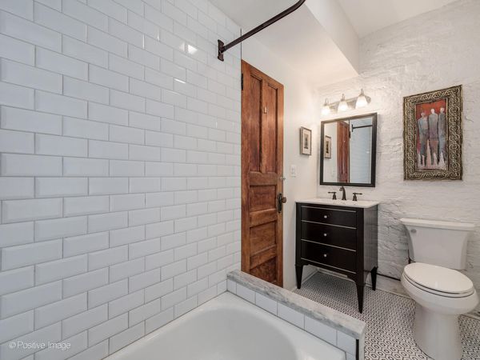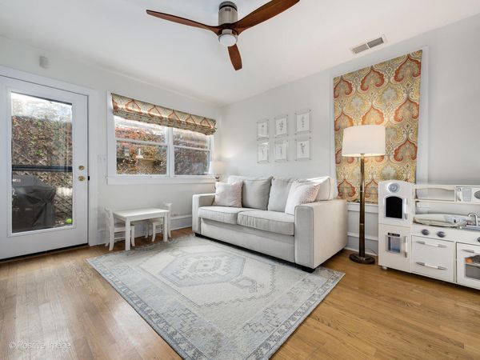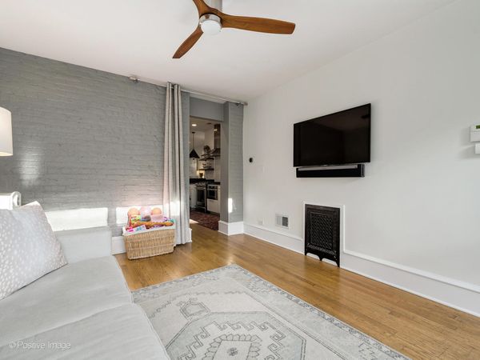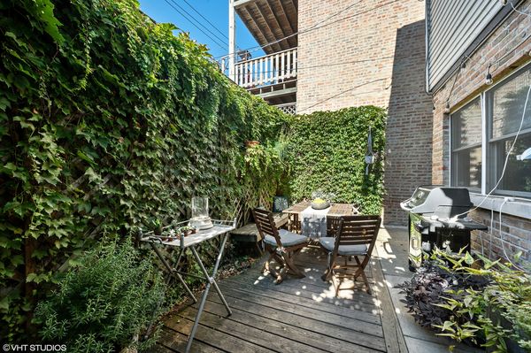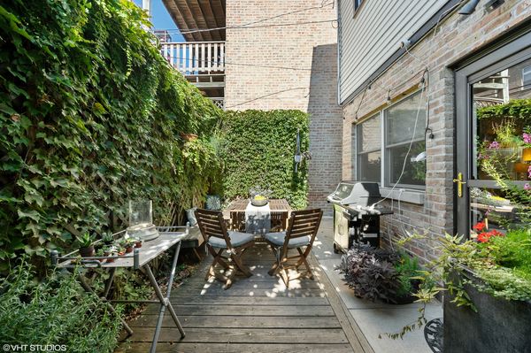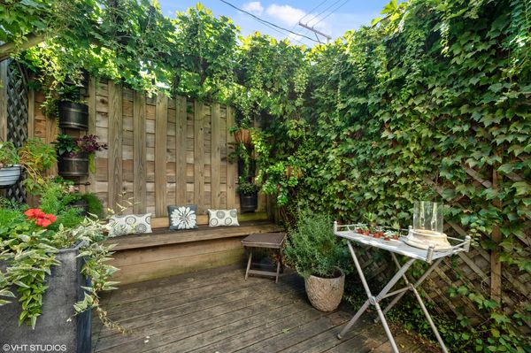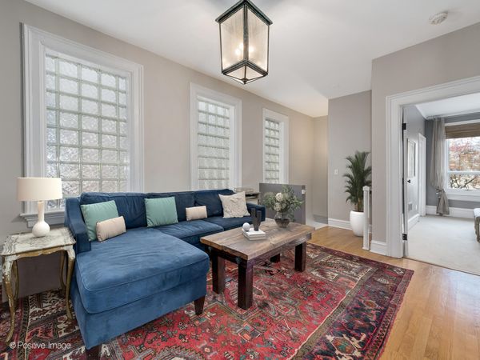1920 N Wilmot Avenue
Chicago, IL
60647
About this home
This fabulous two-story brick home is the perfect combination of vintage elegance and contemporary upgrades, and on one of the most coveted blocks in Bucktown! Filled with natural light, the foyer is adorned with French doors, and leads to the living space with beautiful large windows, boasting high ceilings, hardwood floors, recessed lighting, and fresh paint. The heart of this level is the super open and spacious living room, dining room, and kitchen, centered around a captivating wood burning fireplace. The kitchen features pristine white cabinetry, a white subway tile backsplash, stainless-steel appliances, and stylish floating wood shelving. The granite countertop offers a chic and functional eat-in area, complemented by a convenient walk-in pantry. This level also includes a full bathroom just off the kitchen, and an adjacent spacious family room plus a separate storage room. A private enchanting rear outdoor deck is just off the family room and is surrounded by lattice walls and lush green climbing vines. The deck conveniently connects to the walkway leading to the two-car detached garage. On the second level, you will find more large beautiful windows with custom coverings, hardwood floors, and a thoughtfully designed layout. This floor showcases three bedrooms, each offering its own unique charm. The primary bedroom is complete with a custom walk-in closet and a picturesque treetop view. There is also a second living room with a floor-to-ceiling bookshelf, providing the perfect setting for relaxation or leisure activities. Additionally, there is a den which features the second floor laundry center. Off the den is a serene outdoor terrace, adorned with a pergola, creating an oasis-like atmosphere. The den cleverly divides the floor plan, offering privacy between the primary bedroom and the second bedroom. The third bedroom is versatile and perfect for a nursery or home office. This home is located in close proximity to all that Bucktown has to offer, including easy access to public transportation such as the Blue Line and CTA, and a plethora of dining options along Damen/Milwaukee/Armitage. This exceptional residence is a rare gem of modern luxury, making it the ultimate place to call home in one of the most sought-after neighborhoods in Chicago!
