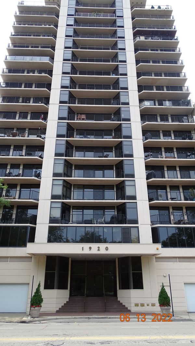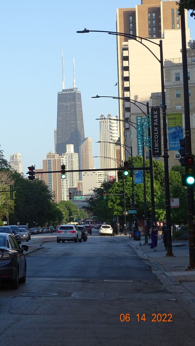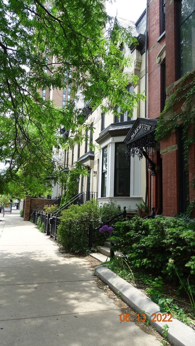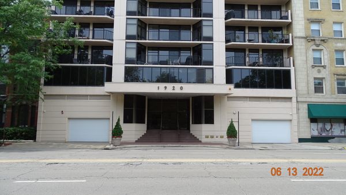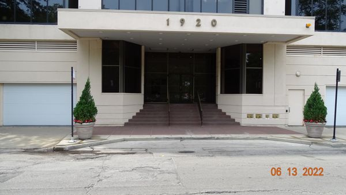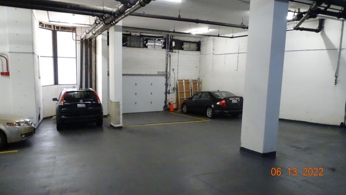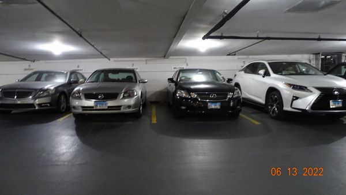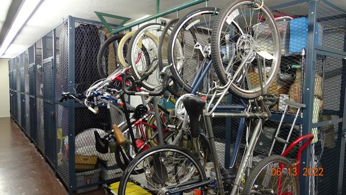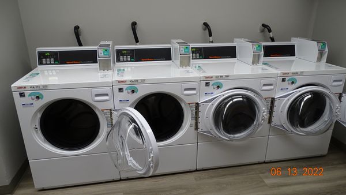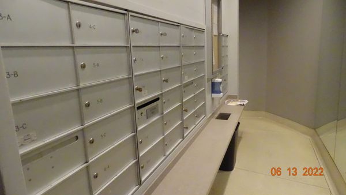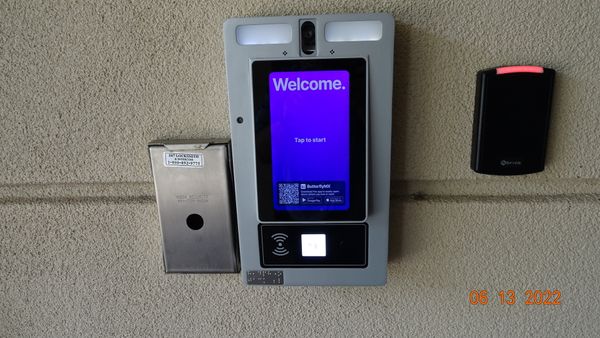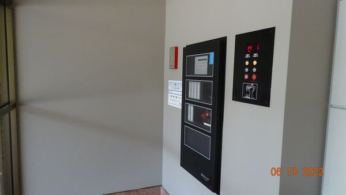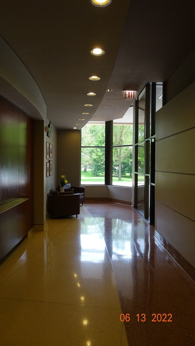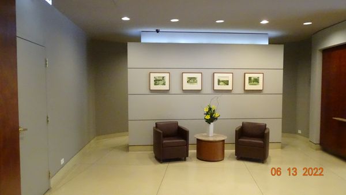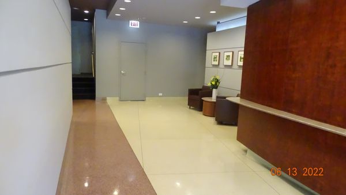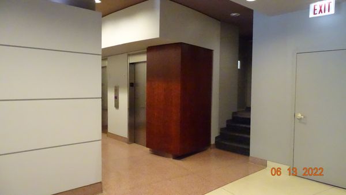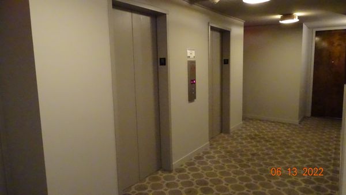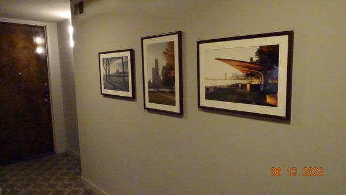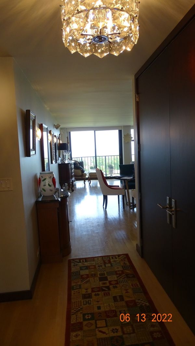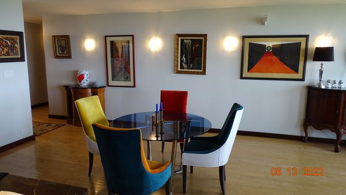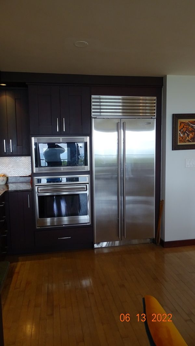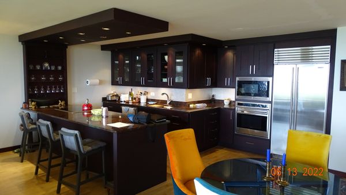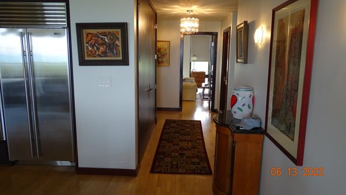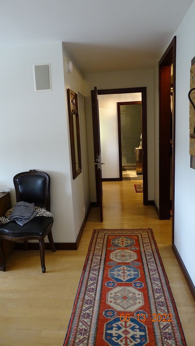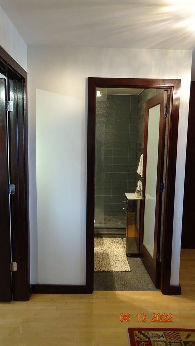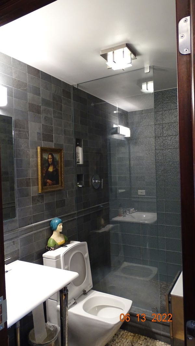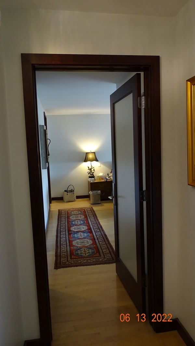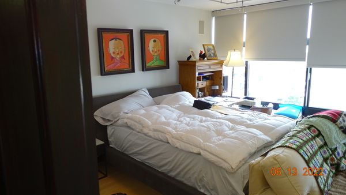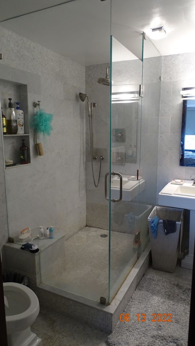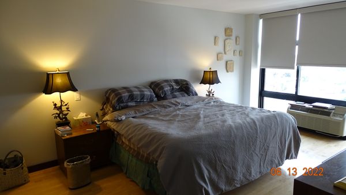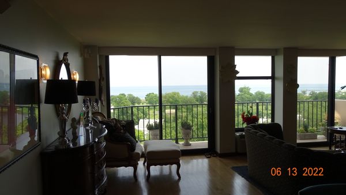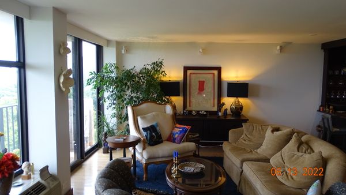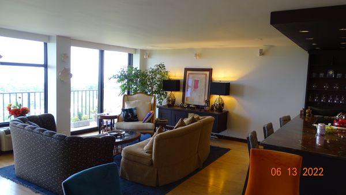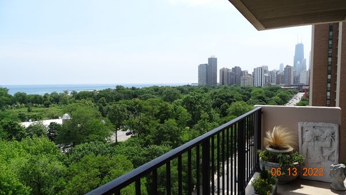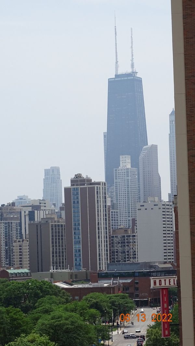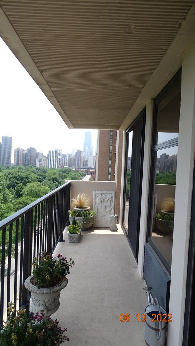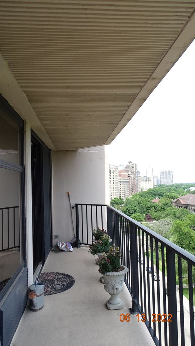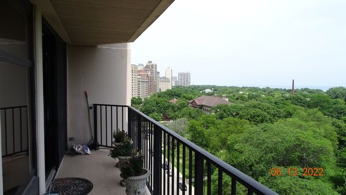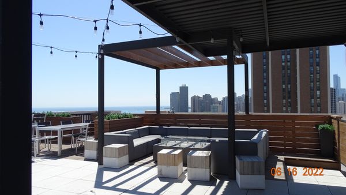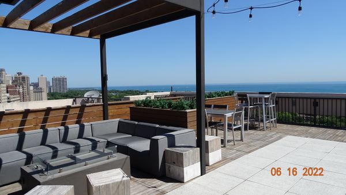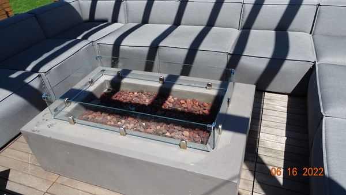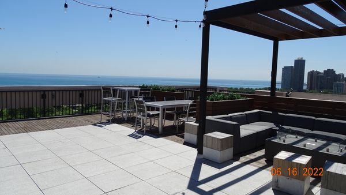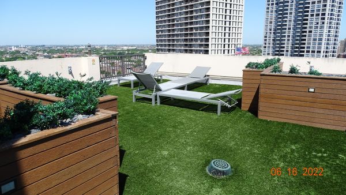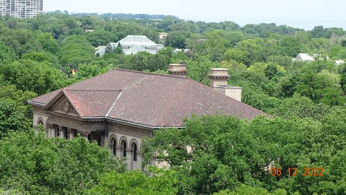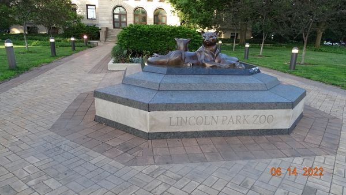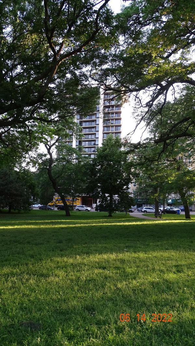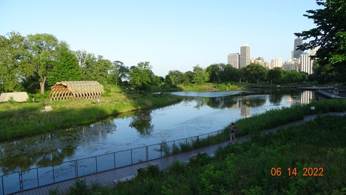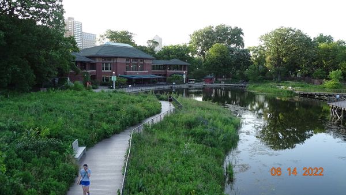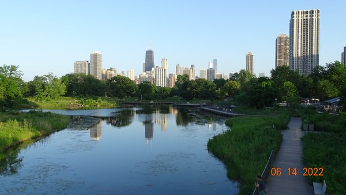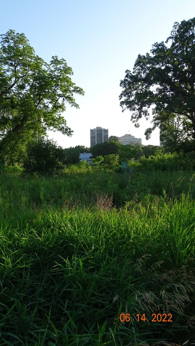1920 N Clark Street Unit 11A
Chicago, IL
60614
About this home
Imagine waking up each morning to the breathtaking views of Lake Michigan, Lincoln Park, and the bustling city of Chicago. Picture yourself sipping coffee on your 23 feet long balcony, overlooking the sparkling waters of the lake and the lush greenery of Lincoln Park. This is not a dream, but a reality at the stunning two-bedroom, two-bathroom condominium located at 1920 North Clark Street, Apartment 11A. Nestled in an intimate building with only three units per floor, this condo sits at the forefront of iconic Lincoln Park. Wide floor-to-ceiling windows and doors flood the spacious living area with natural light, enhancing the hardwood floors that run throughout the home. Adjacent to the living area, a generous dining space awaits, perfect for hosting dinner parties or enjoying quiet meals. A large kitchen serves as the heart of the home, complete with stainless steel appliances, abundant cabinetry, and ample granite countertops. The kitchen faces the dining area, creating a seamless flow for entertaining or everyday living. The master bedroom suite is a sanctuary, spacious enough to accommodate a king-size bed, large nightstands, dressers, and chairs. The suite includes a large bathroom featuring a spacious shower and a sizable walk-in closet. A split bedroom floor plan ensures privacy, while the second bedroom boasts a large closet and west views of the city. One of the crown jewels of this condo is the rooftop deck, offering grand 360-degree views of the city. Ample seating, lounging, and gas fire pits enhance the enjoyment of sunrises, sunsets, fireworks, and air shows. The building itself is packed with amenities, including a large laundry room, bike room, storage, an attached garage, and side technical staff. The location is unbeatable, just steps away from the Lincoln Park Zoo, farmers market, lake, walking trails, public transportation, schools, shops, cafes, and restaurants. Garage parking is included, and access to Lake Shore Drive is a breeze. Originally a three-bedroom, two-bathroom unit, this condo has been expertly converted to a two-bedroom, two-bathroom space. Currently, a well-qualified tenant occupies the property, with a lease set to expire July 31, 2024. Love about this home is easy to find, from the rooftop deck to the Lincoln Park and Lake Michigan beach across the street. The large balcony with lake view, garage parking, and easy access to downtown Chicago make this condo an urban paradise. This condo offers a stunning view, spacious living, and a plethora of amenities, all wrapped in a prime location. It's not just a condo, it's a lifestyle. A life filled with morning sunrises over the lake, evening strolls in the park, and the vibrant energy of downtown Chicago, just a stone's throw away.
