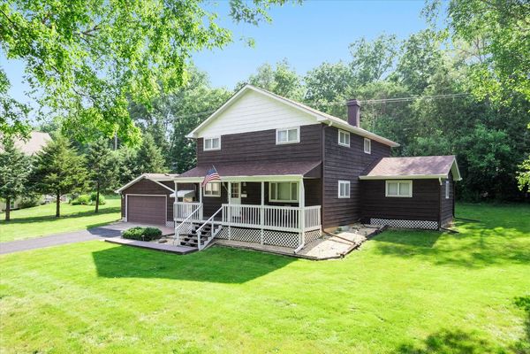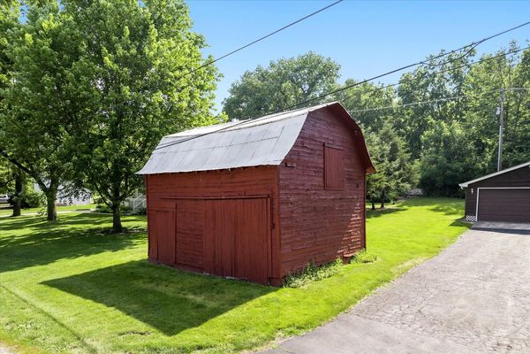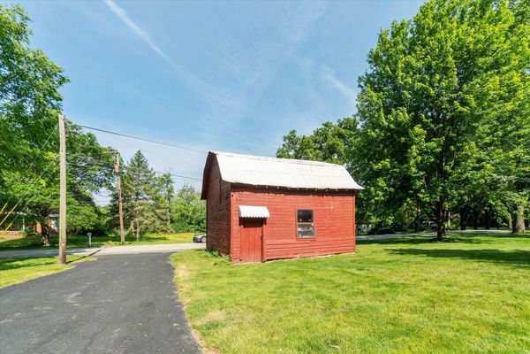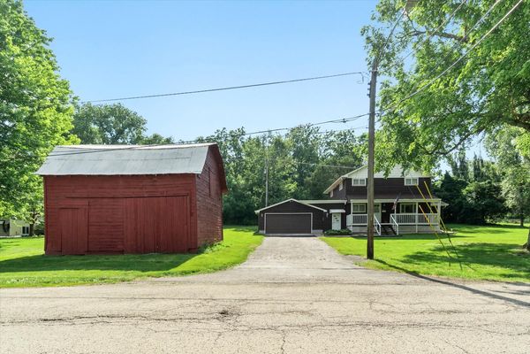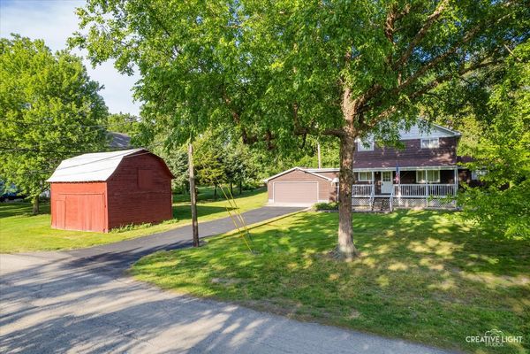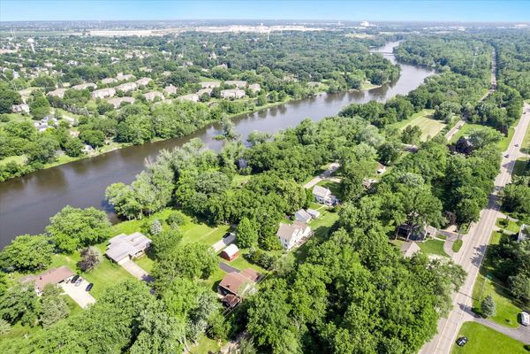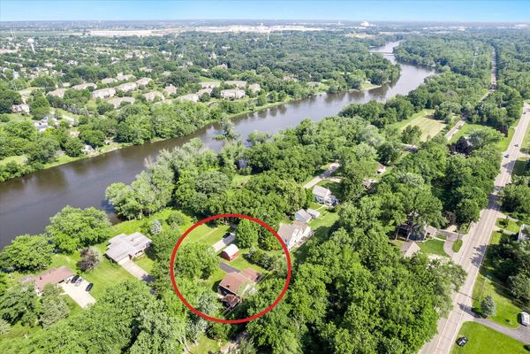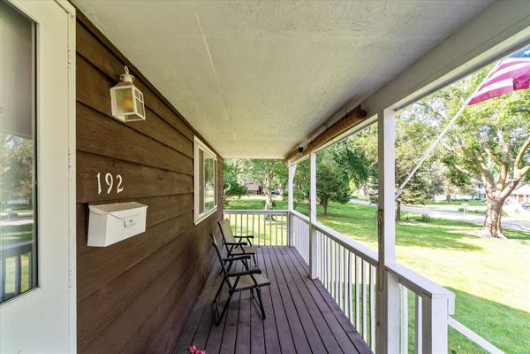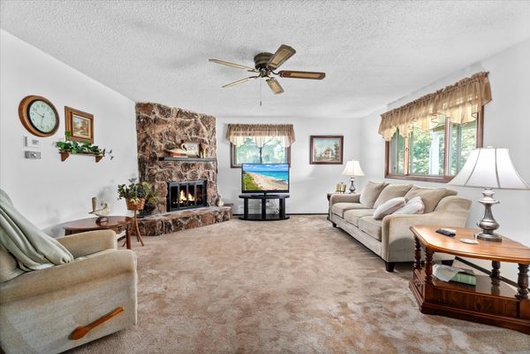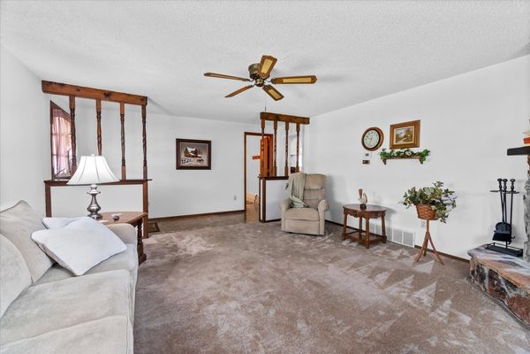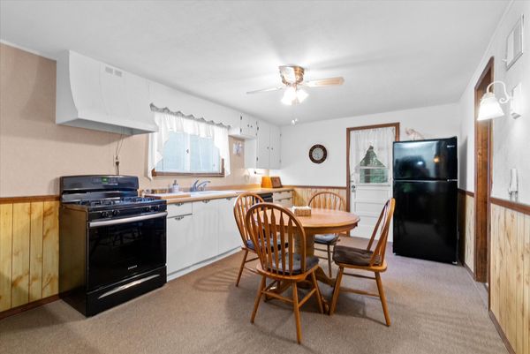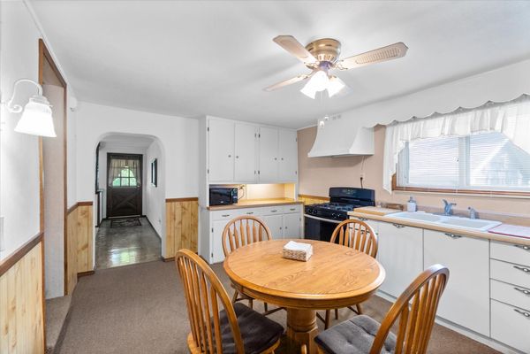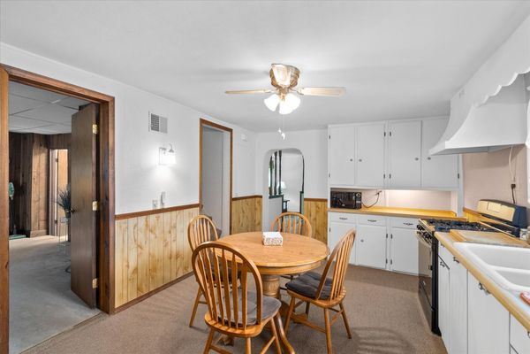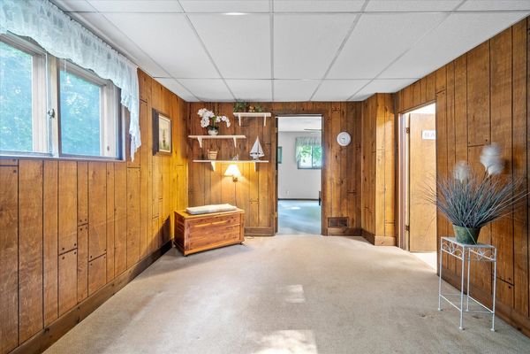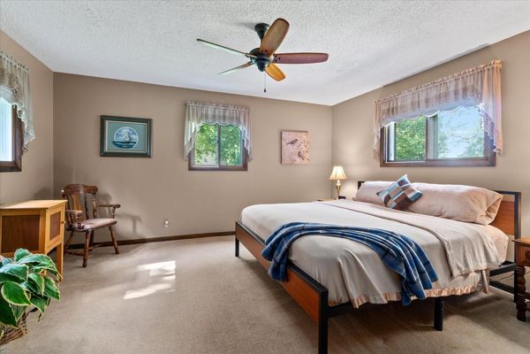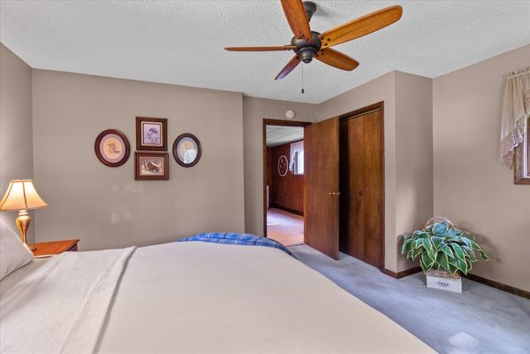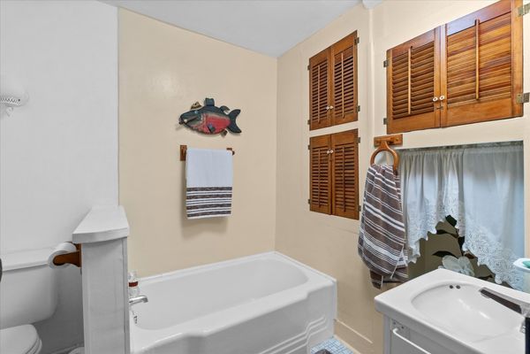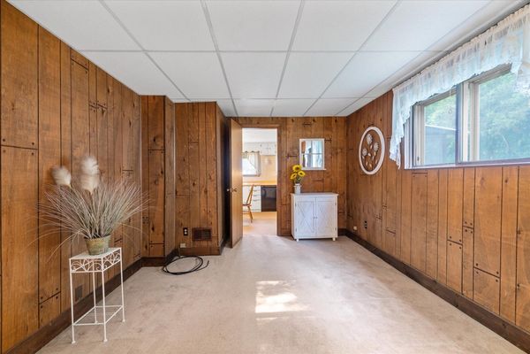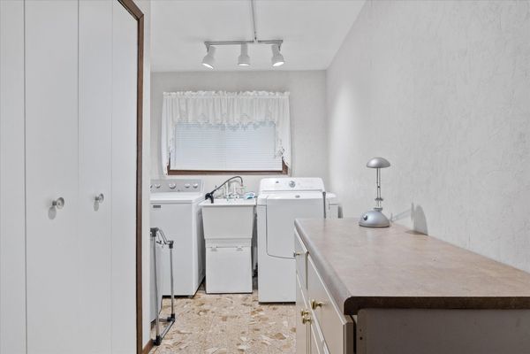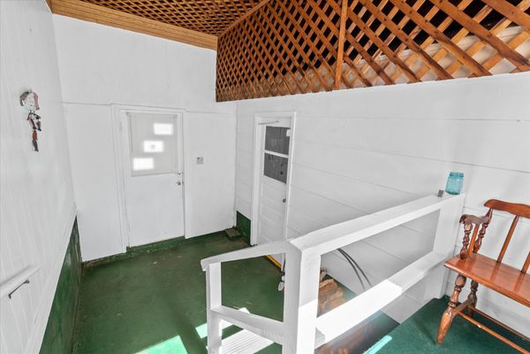192 N Adams Street
Oswego, IL
60543
About this home
MULTIPLE OFFERS RECEIVED - HIGHEST & BEST DUE Monday, 6/24/24, 5:00pm - OWN A LITTLE PIECE OF HISTORY! One of the first settled houses in the "Village of Troy, " later renamed "Oswego, " the HISTORIC BARN is 20 x 18 (mol), was built in the 1800's, is still on site and included in the sale! This 4 bedroom, 2 bath is APPROXIMATELY 2200 square feet, sits on 1/3 an acre & was once a BED & BREAKFAST for RAILROAD WORKERS in the 1800's. Additions were built on this HOMESTEAD in 1977 and 1985, per the Oswego Township Assessor. Today the FIRST FLOOR MASTER, FULL BATH, LAUNDRY & KITCHEN lend itself well to step up RANCH STYLE living, with 3 LARGE bedrooms and a SECOND FULL BATH upstairs. NEW stove (2022), NEW refrigerator (2022), NEW dishwasher (2022), NEW washer (2022), NEW furnace (2020), NEW air conditioner (2020), NEW thermostat (2020), NEW water heater (2019), NEW ROOF (2018), NEW dryer (2017), NEW windows (1970's) and updated electric including 100 amp panel (1974). The cellar style basement conveniently tucks away mechanicals and keeps this home OH SO COZY! A spacious BREEZEWAY has ample storage and connects the house to the over-sized 2-car garage and 74 foot long DRIVEWAY. There's NO WATER BILL with private well and septic & LOW TAXES of $2003.40 through this tax season. Enjoy YOUR very own VIEW of the FOX RIVER from YOUR covered FRONT PORCH, or fresh air on the screened patio off the back - both to WELCOME you HOME!
