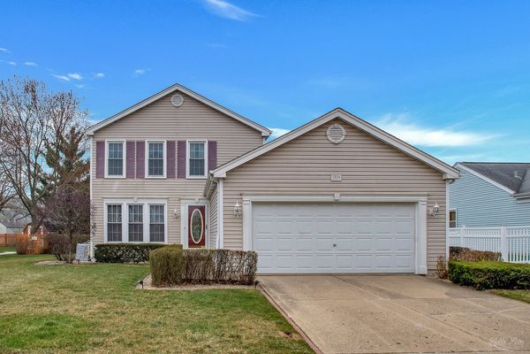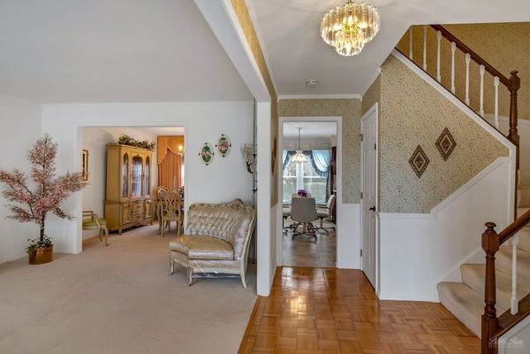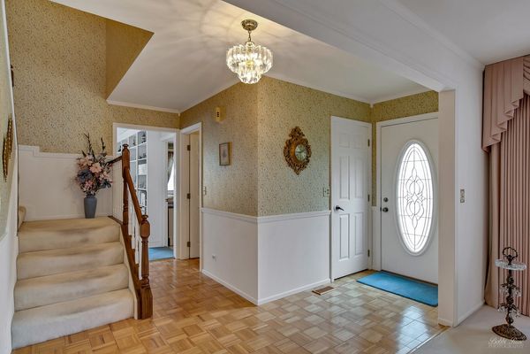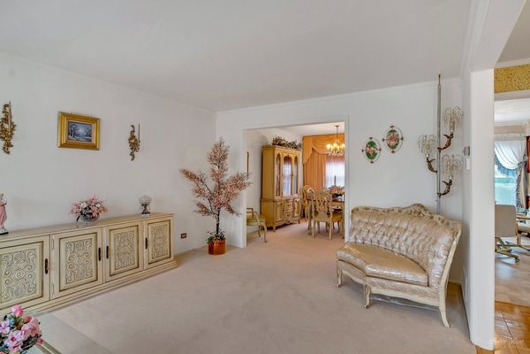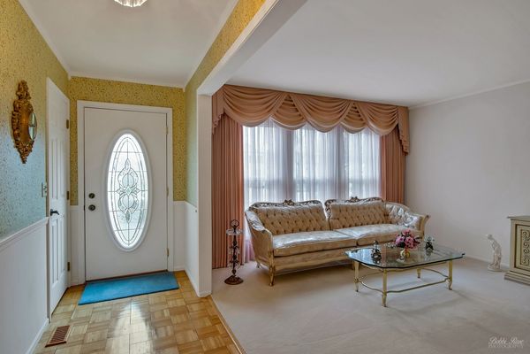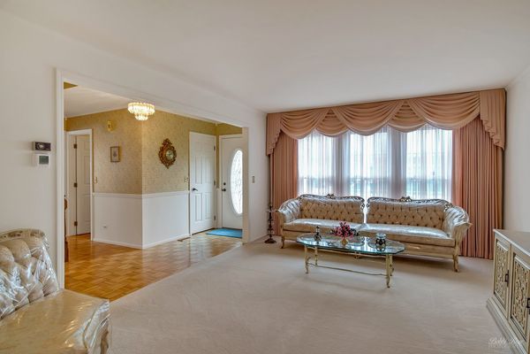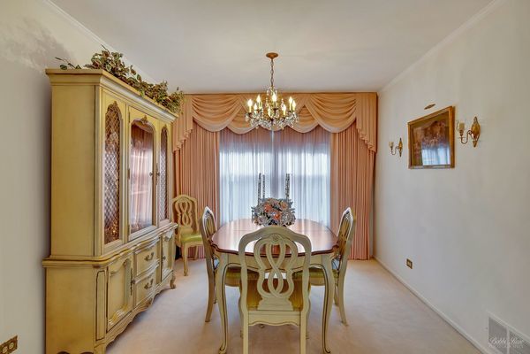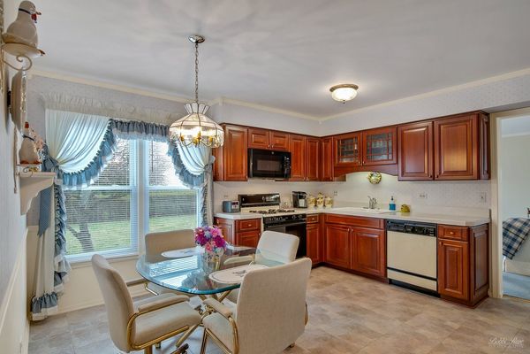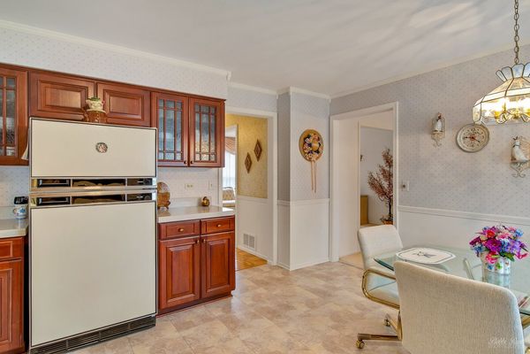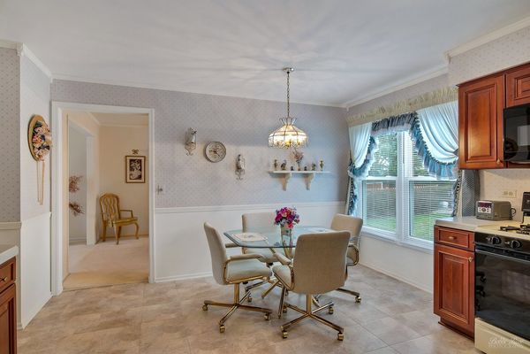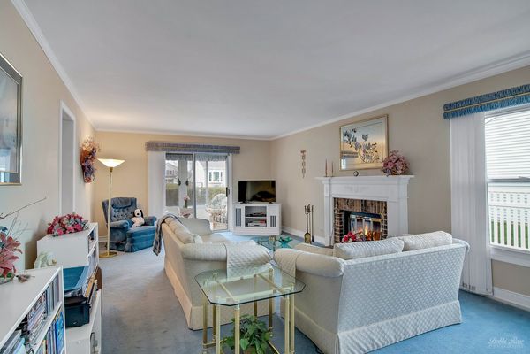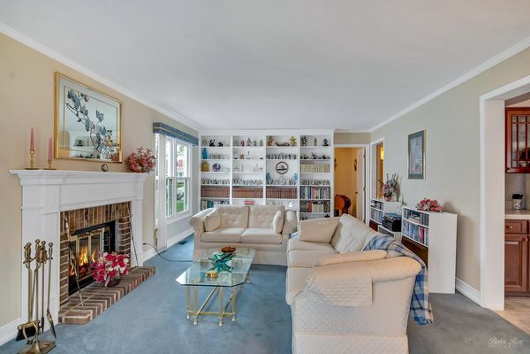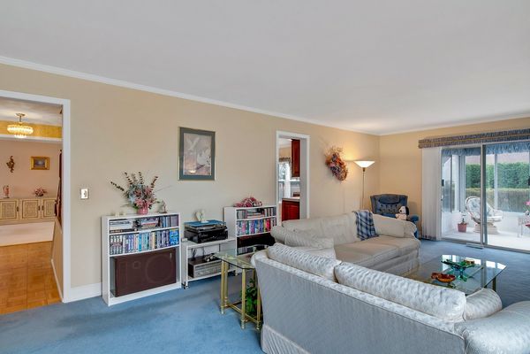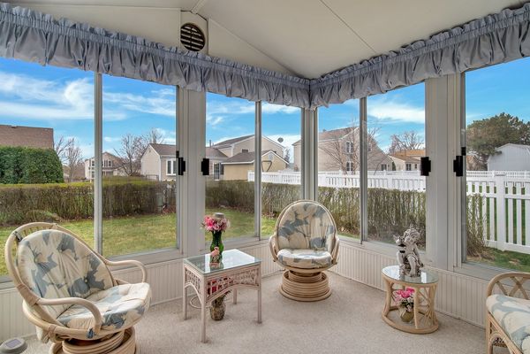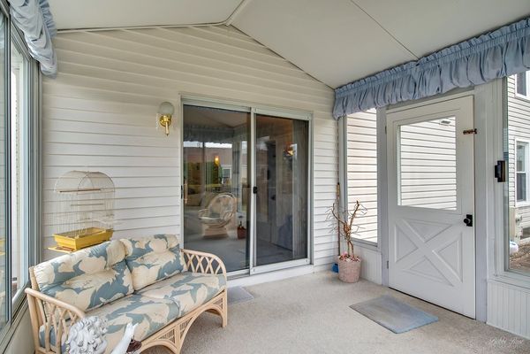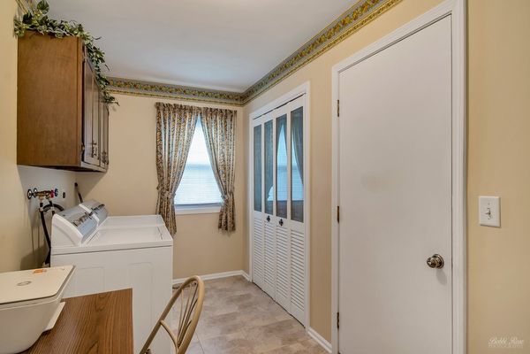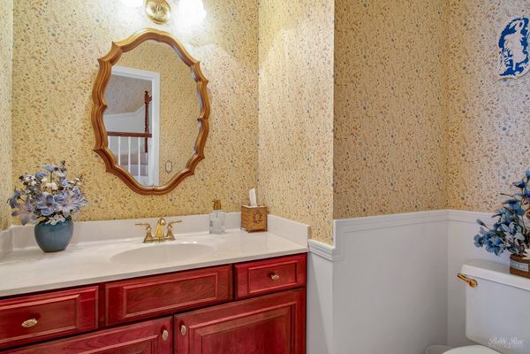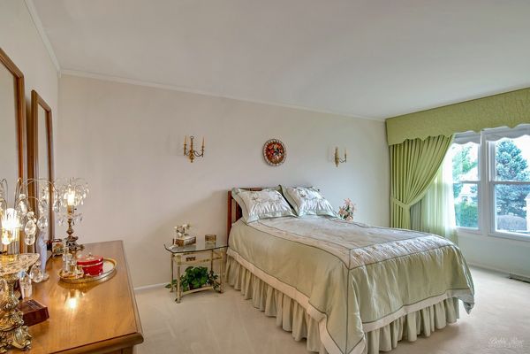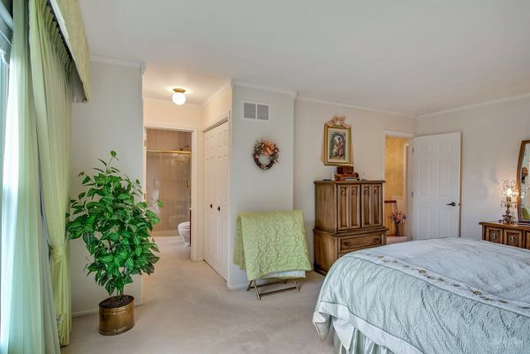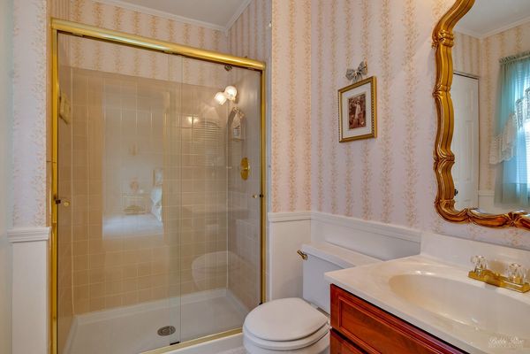1919 Kingsley Drive
Schaumburg, IL
60194
About this home
***MULTIPLE OFFER SITUATION - Highest and best due Monday, April 8th at 5pm****Impeccably Maintained 3 Bedroom, 2.1 Bath Home. Only home on the market in Sheffield Estates! This gem of a home offers a warm welcome as you step through the lead glass accented entry door into the foyer, adorned with parquet flooring. The foyer boasts oak railings, wainscoting, entry coat closet and elegant ceiling lights. A formal living room awaits beyond, featuring plush carpeting, crown molding, and a wall of floor-to-ceiling windows for ample natural light. Adjacent, the formal dining room offers cozy carpeting, crown molding, and a decorative chandelier. The kitchen shines with recently remodeled features, boasting granite countertops, custom cabinetry adorned with glass accents, and a bright eat-in area with windows overlooking the backyard. Other features include vinyl tile flooring, decorative lighting, and full appliances. The spacious family room, with oversized dimensions, showcases a wood-burning fireplace with gas start, comfortable carpeting, crown molding, and custom built-in bookshelves. A three-season room extends from the family room, featuring sliding glass doors and three walls of screened, sliding windows and a door providing access to the brick paver patio in the well-manicured yard, graced by mature trees and bushes. The laundry room offers ample space with vinyl tile flooring, cabinets above the appliances, and a large closet. A half bath on this level boasts a cultured marble vanity. The primary suite upstairs is a retreat with cozy carpeting, his and her closets, and an ensuite bath featuring a glass door shower and marble vanity. Two additional bedrooms with large closets share a full bath with a marbled vanity and ceramic surround tub/shower and large linen closet. Notable features of this home include a whole-house backup generator, a two-car attached and finished garage, and a full basement with additional crawl space storage. All this and its minutes from schools, shopping, METRA, and the interstate, this home is a rare find. Hurry, this one won't last long!
