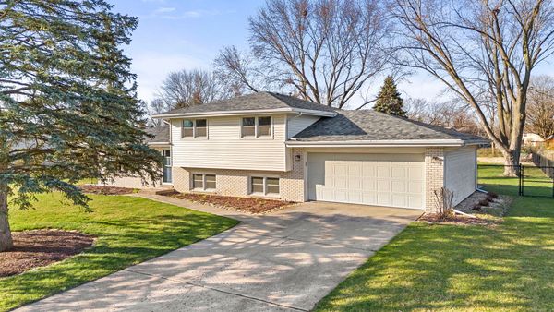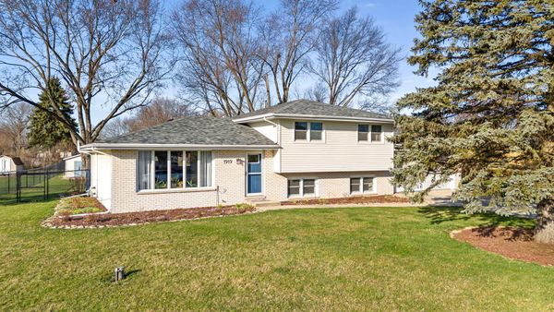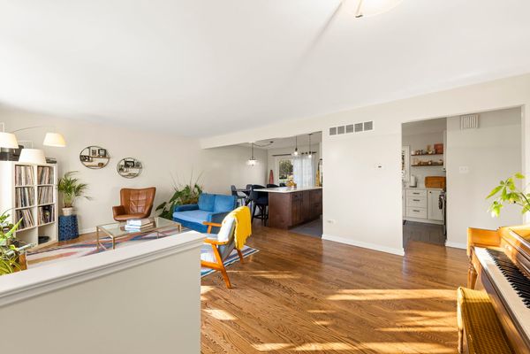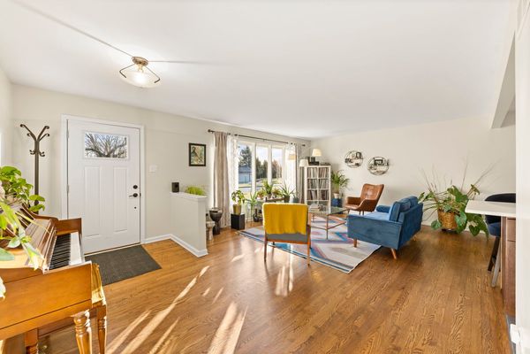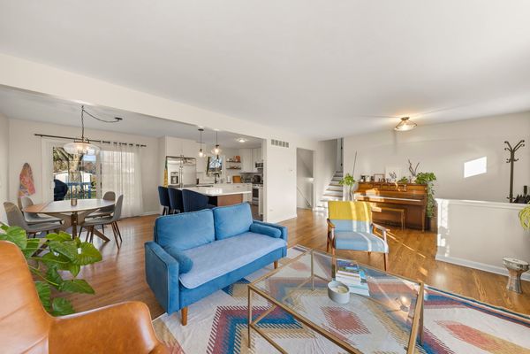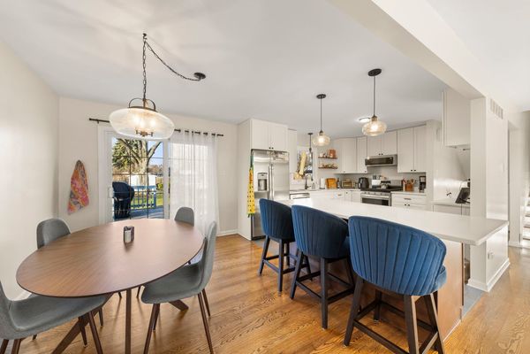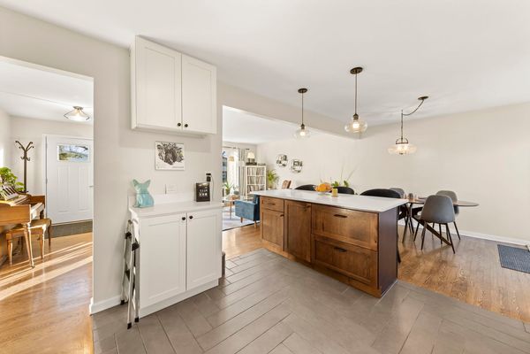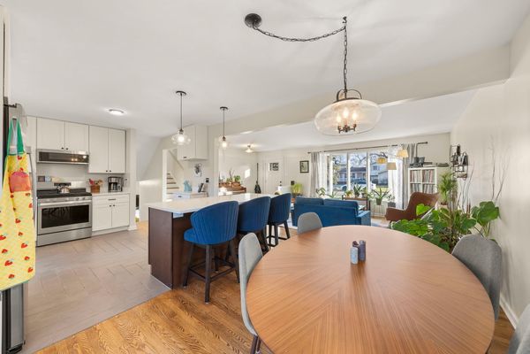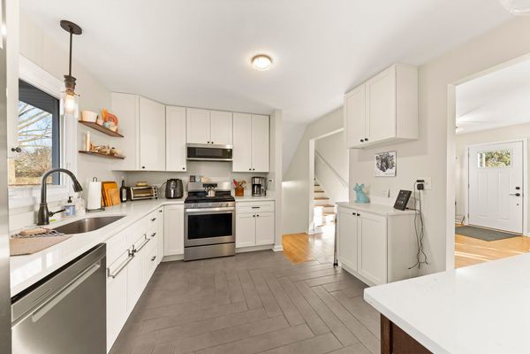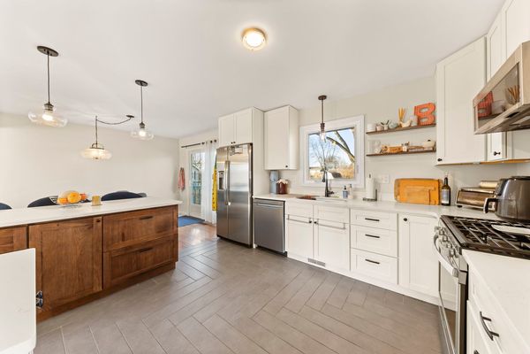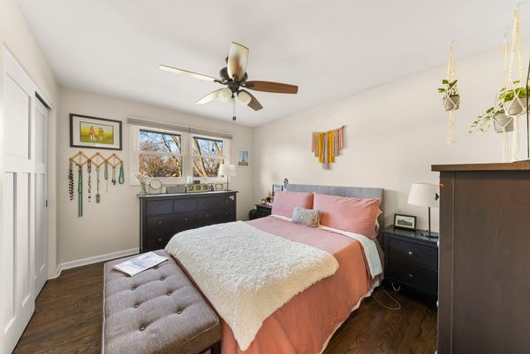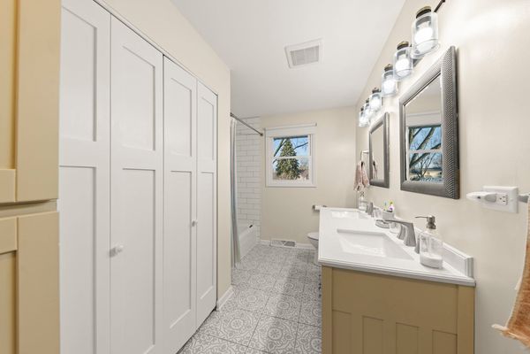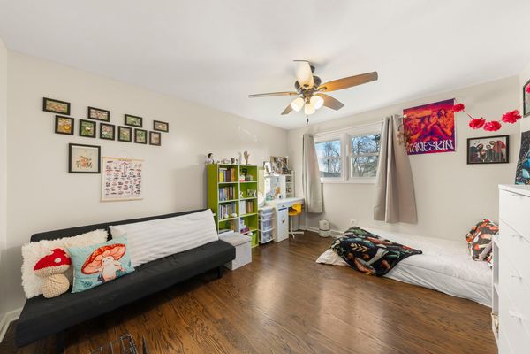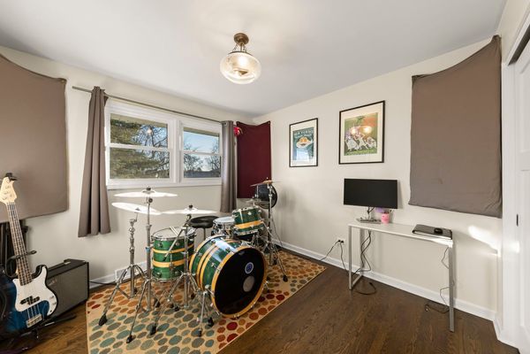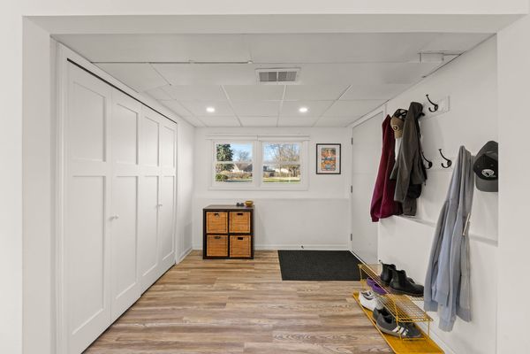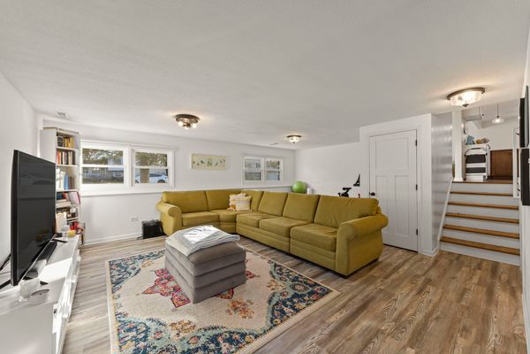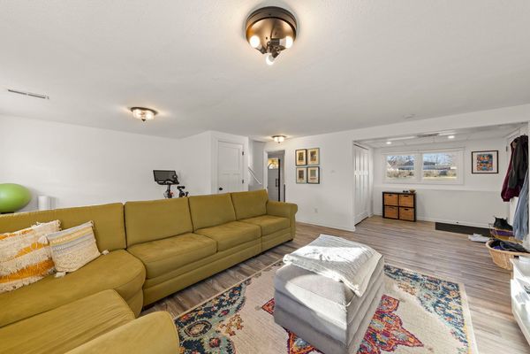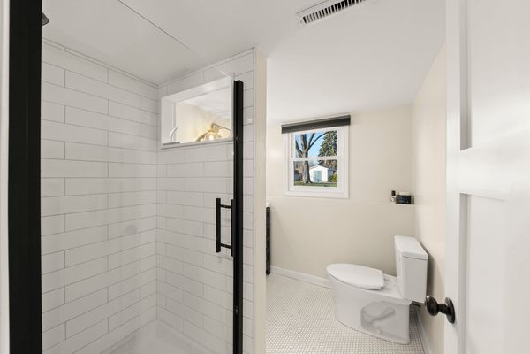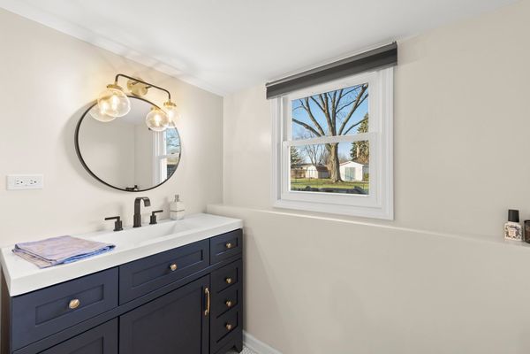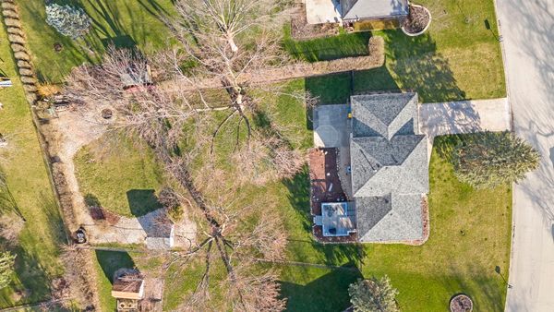1919 Heather Lane
Joliet, IL
60431
About this home
You must see this absolute gem in Heatherwood Estates with Plainfield Schools! Situated on nearly a half an acre and updated from top to bottom, this move-in ready home awaits its next owner. Enjoy the seamless flow of the open concept floor plan featuring gleaming hardwood floors and a beautiful eat-in kitchen with quartz countertops, SS appliances, and lighting package with chic industrial accents. From the kitchen you can easily access the deck and adjacent patio, both overlooking the oversized fenced backyard - perfect for entertaining, gardening or just relaxing Upstairs, you will find spacious bedrooms, a luxurious bathroom, and convenient second-floor laundry while the expansive family room offers endless possibilities and showcases another full bath. With a massive garage, newer roof, and windows, plus no HOA, this home checks all the boxes. Conveniently located near interstate access, shopping, and restaurants.
