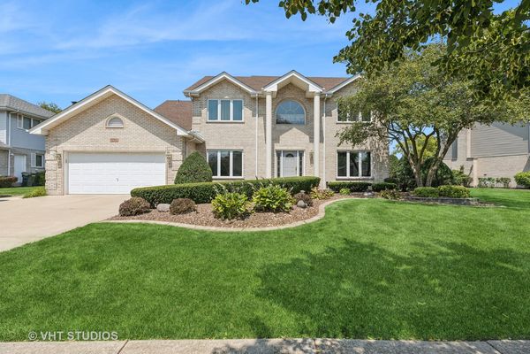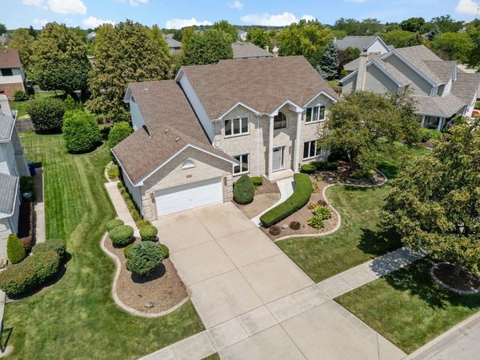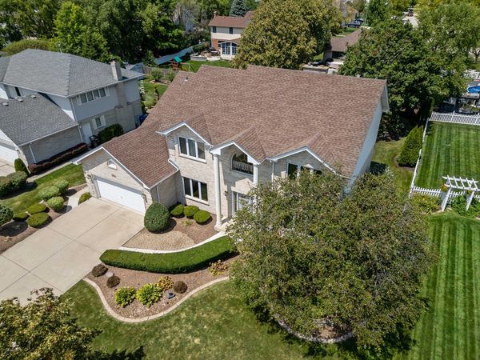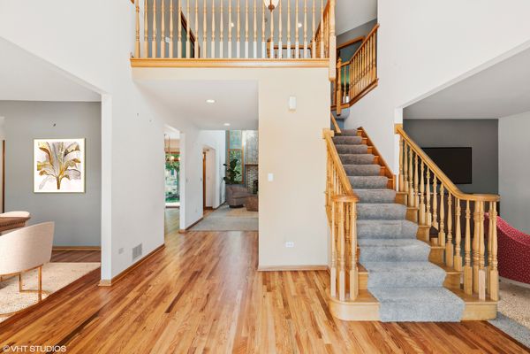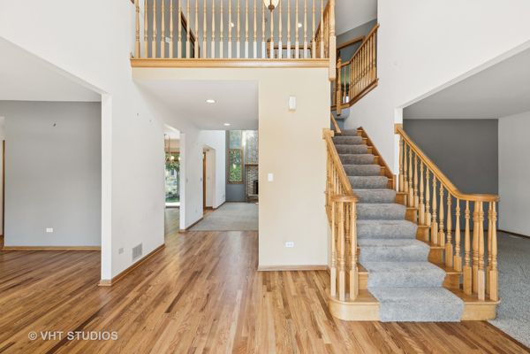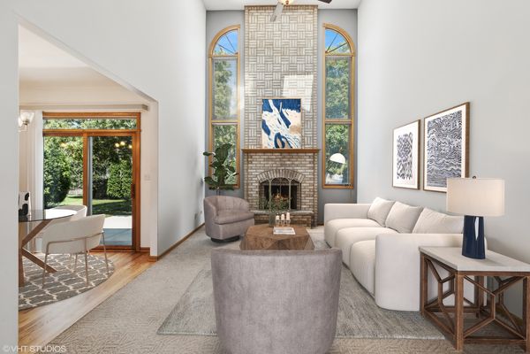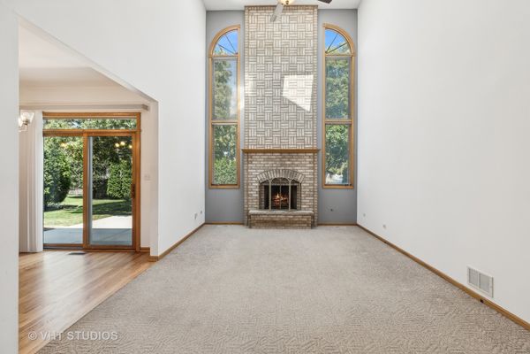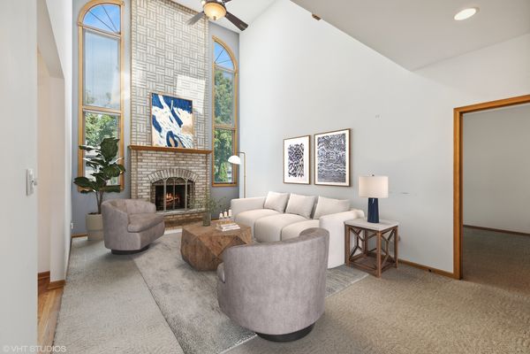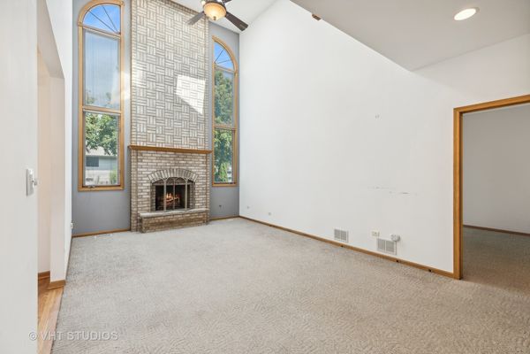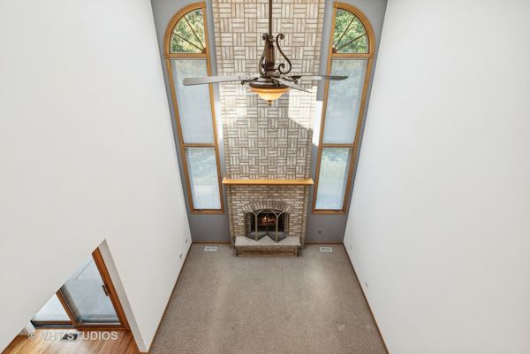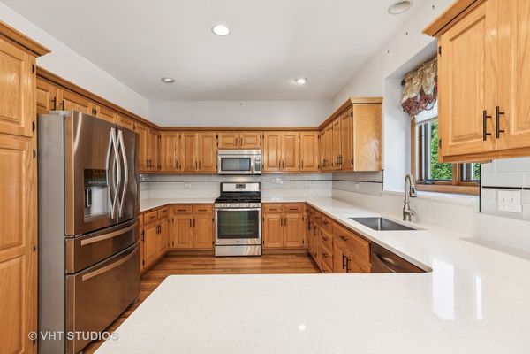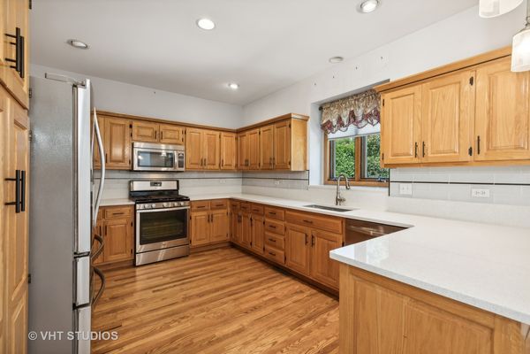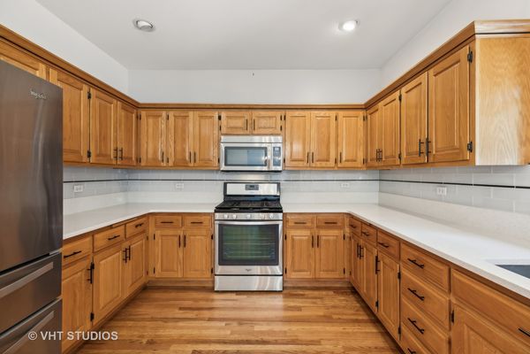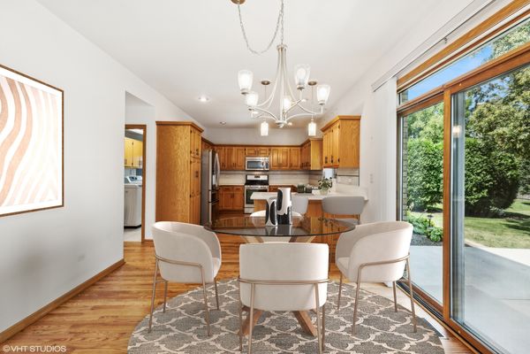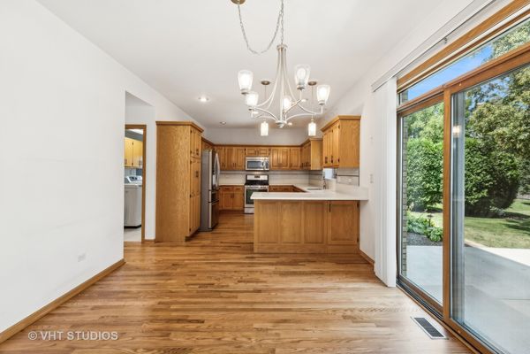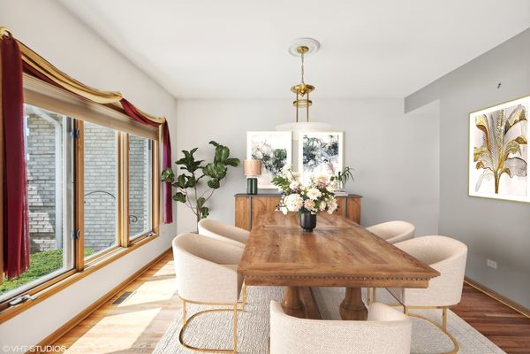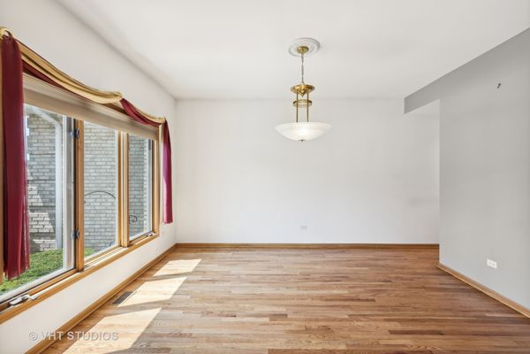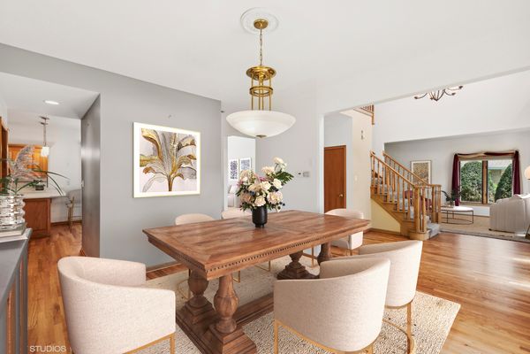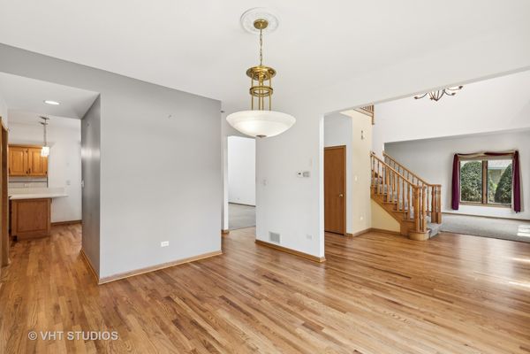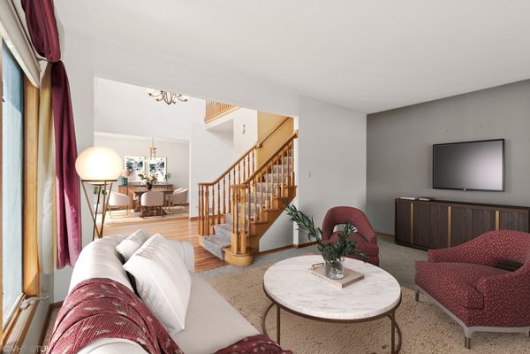1919 Harvard Lane
New Lenox, IL
60451
About this home
We welcome you to view this beautiful home! This lovely 2-story brick residence boasts 5 spacious bedrooms and 3.5 bathrooms, perfect for comfortable family living. Step into the heart of the home - a beautiful eat-in kitchen featuring abundant cabinet space, sleek stainless steel appliances, and a convenient breakfast bar for casual dining.The open and airy family room, flooded with natural light from numerous windows, offers a cozy atmosphere with its full masonry brick fireplace. Retreat to the expansive primary bedroom, complete with a gorgeous primary bath suite and a generous walk-in closet. Four additional large bedrooms provide ample space for family and guests.The full basement is partially finished and includes a large, well-appointed full bath, adding versatility to this already impressive home. Newly refinished hardwood floors add elegance and charm to the main floor. Outside, the beautifully landscaped yard offers a serene escape. Located in the desirable New Lenox area, this home is close to Metra, excellent shopping, dining options, and falls within top-rated school districts. Don't miss the chance to make this exceptional property your forever home. Schedule a viewing today and experience all the comfort and convenience it has to offer!
