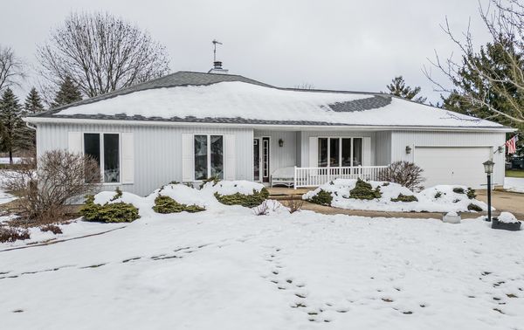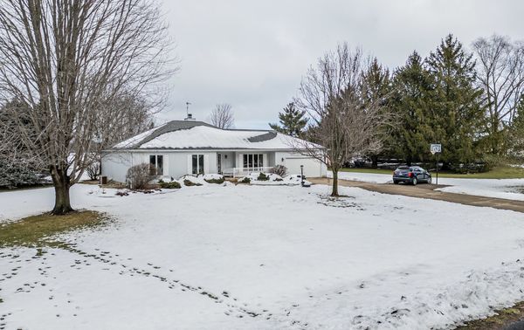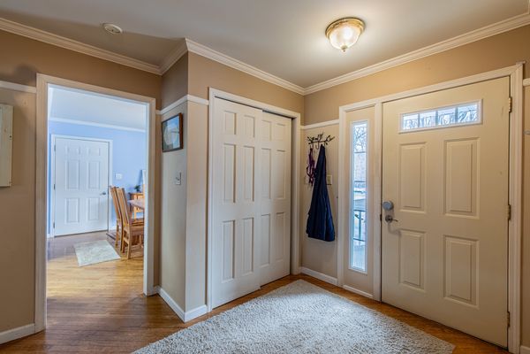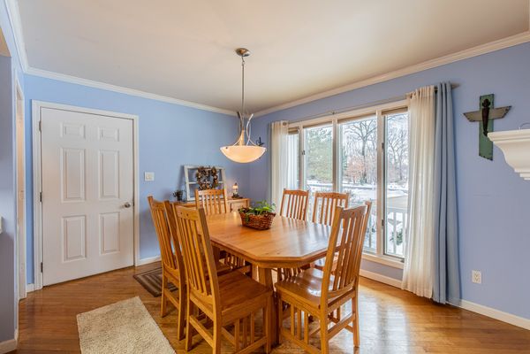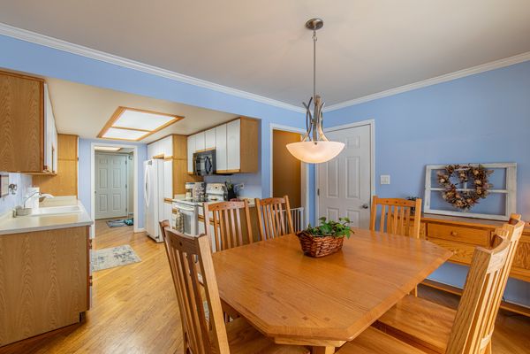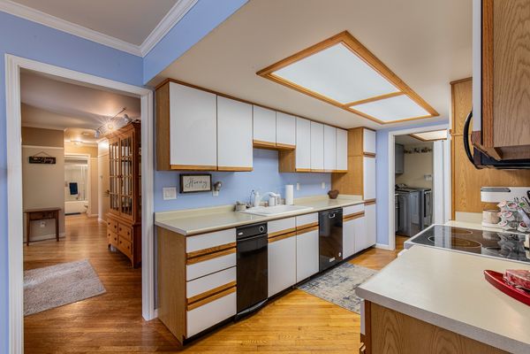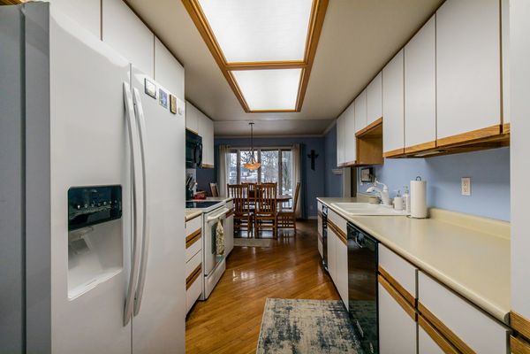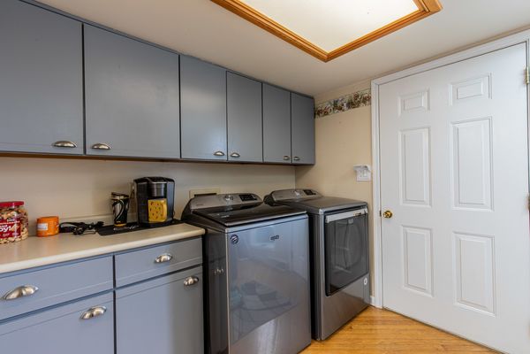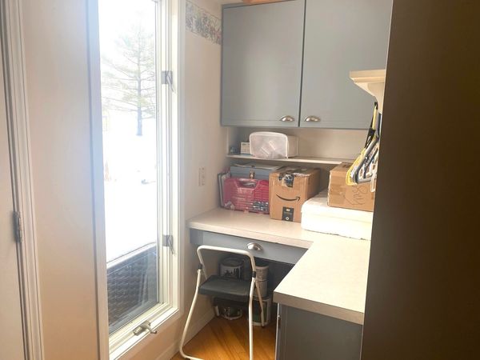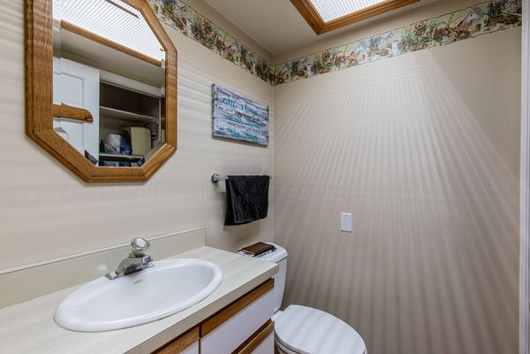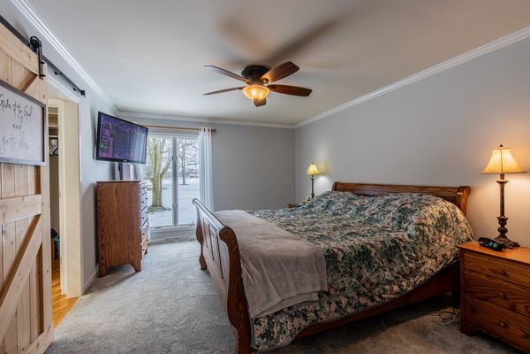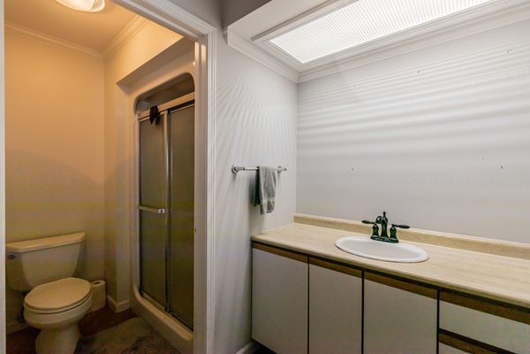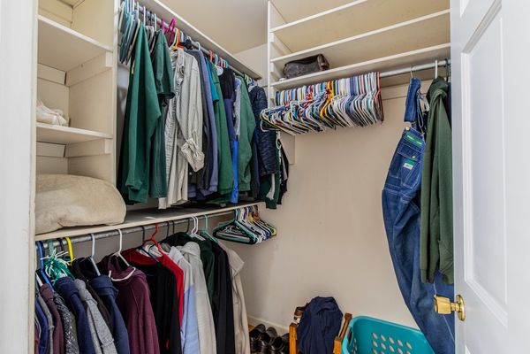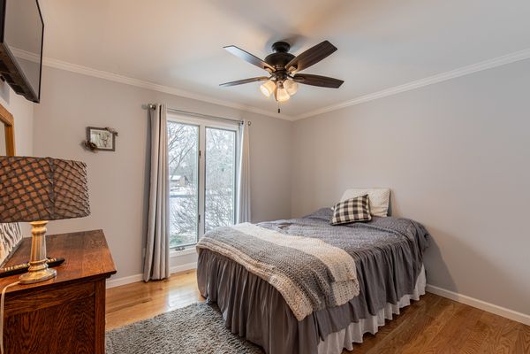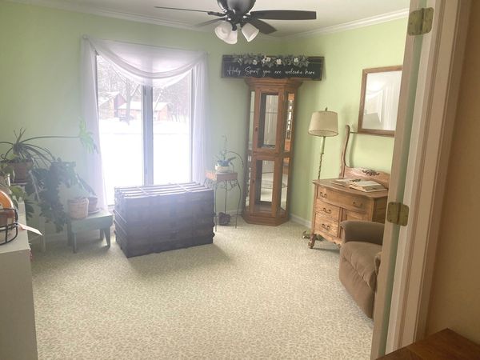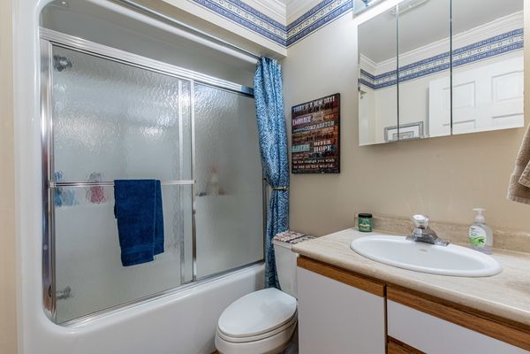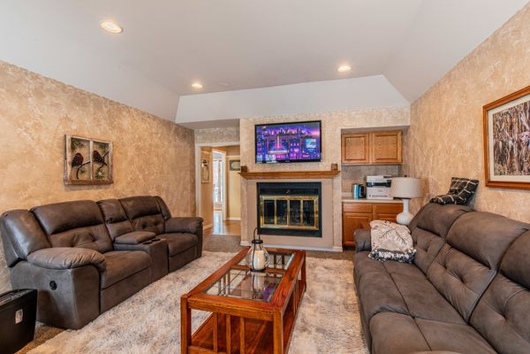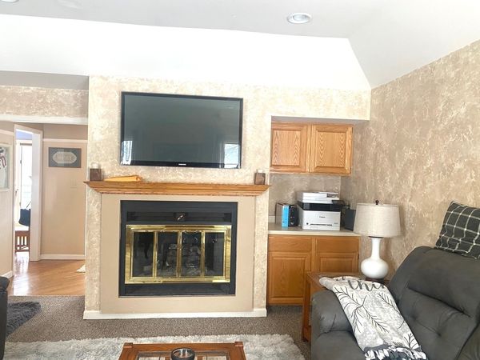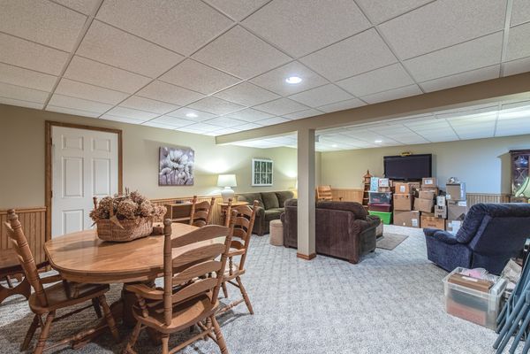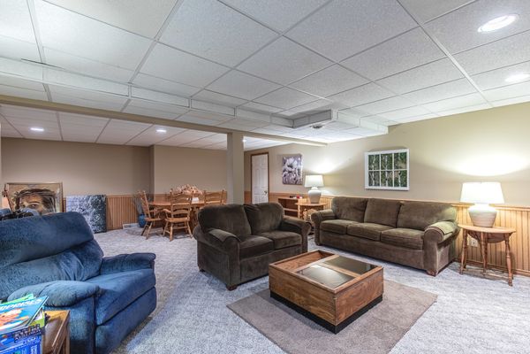19187 Norwood Drive
Princeton, IL
61356
About this home
The perfect combination of country comfort and town convenience! Just minutes from Princeton and backing to open field you will find this beautiful ranch home with so much to offer. Fabulous living room that overlooks the back yard while you bask in the glow of the gas fireplace. Kitchen and dining combo just speaks of good times with friends or family. Walk out to the dual level back deck wher you can enjoy the country views and occaisional wildlife. Master bedroom is very spacious and has it's own en-suite with walk in closet. Basement level has a fantastic family room that is 557 sq ft and also has a huge storage room to the side of it. Attached garage has storage cabinets on west wall ( north wall cabinets do not stay). There has been sturdy storage shelves built in garage and storage area that can stay if desired. Additional refrigerator in garage stays. Televisions are currently mounted and can stay if buyer desires. This home already has a radon system in place. Watere softener system uses heydrogen peroxide instead of a salt system. There is a whole house water filter. This is a fabulous home that will not last long!
