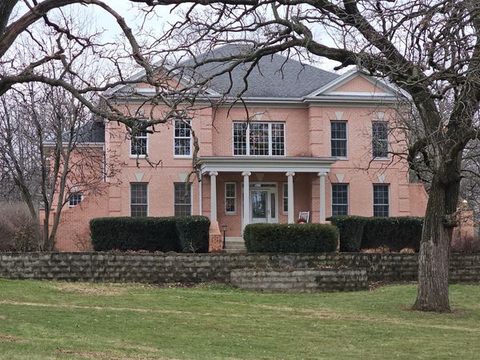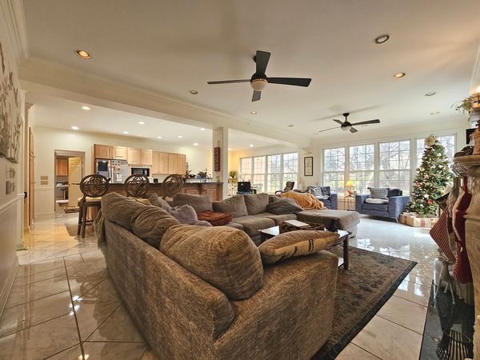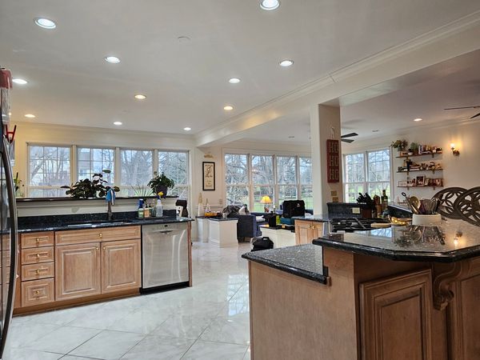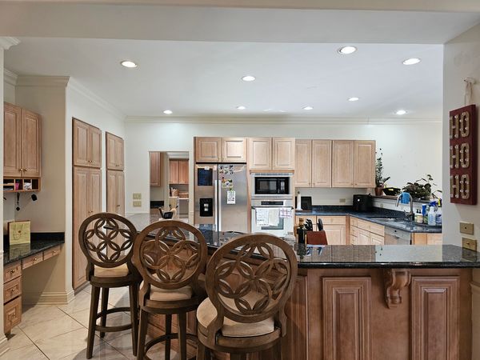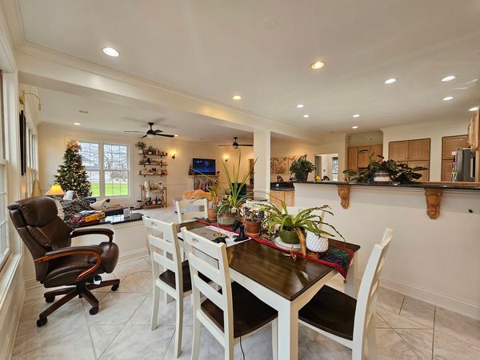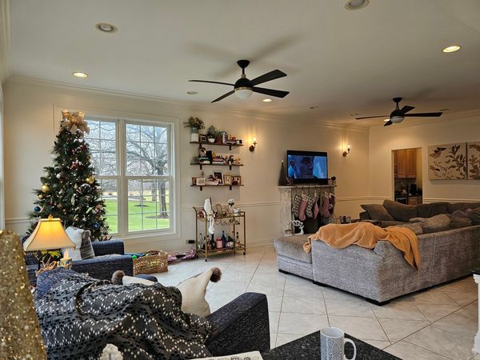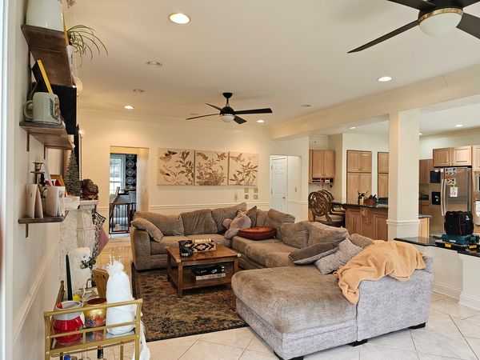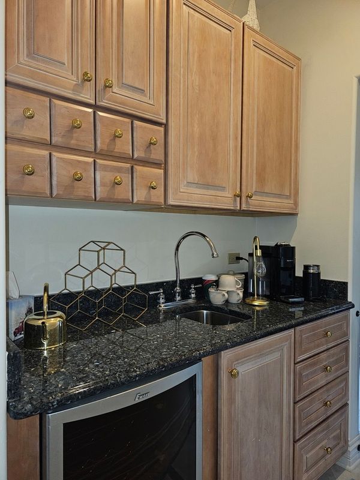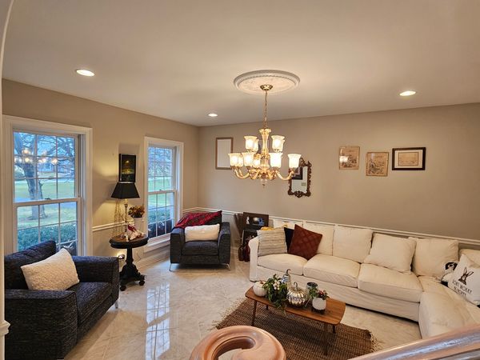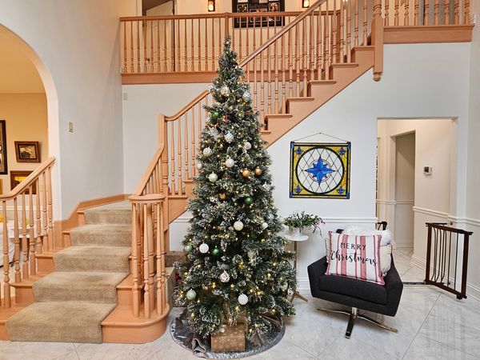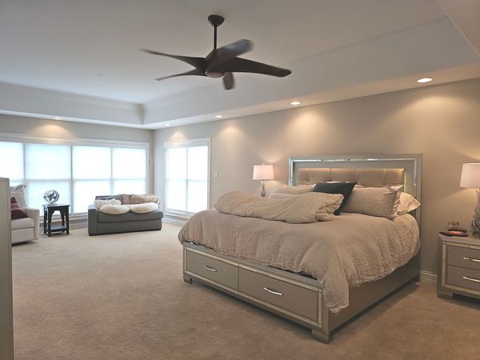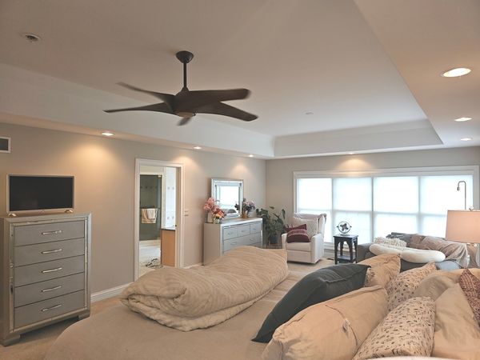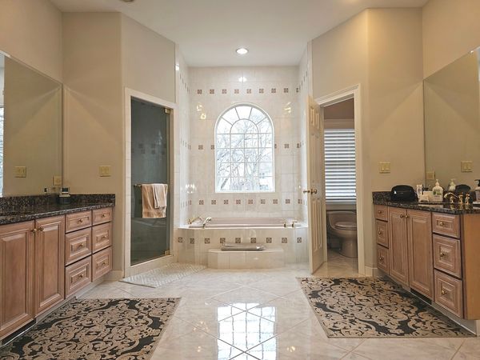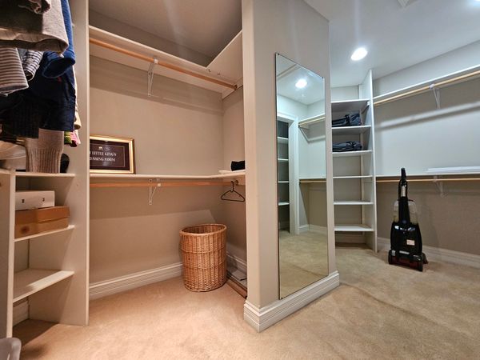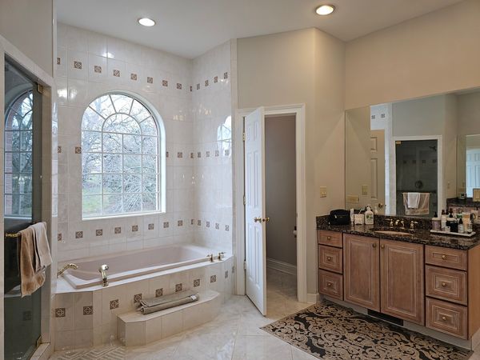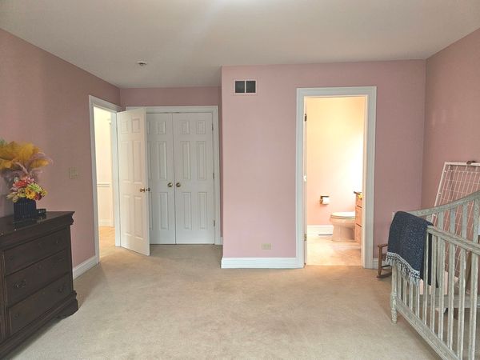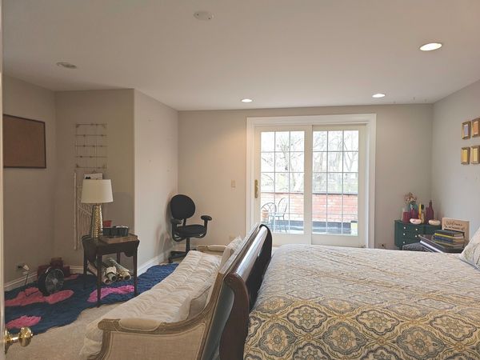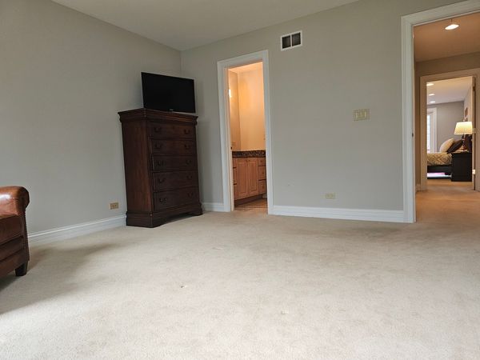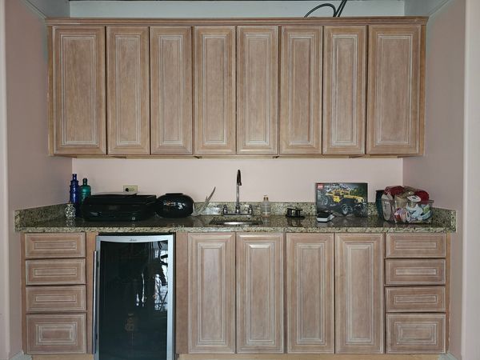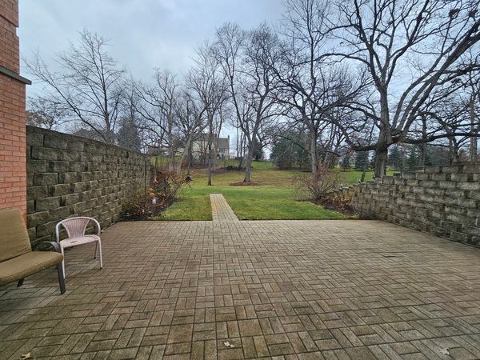1918 Julia Way
Lakemoor, IL
60051
About this home
Luxury Living with the warmth of Home. As you enter the grand foyer, make note of the Italian porcelain tiles throughout the open floor plan on the main level. You will find high-end additions from light fixtures and fans to chair rail moulding in every room. Marvin windows with custom blinds adorn each wall. The gorgeous kitchen boasts Maple cabinetry and granite countertops with matching wet bar, buffet, and butler station drawing you into the spacious living room with gas log fireplace. Head upstairs to to find the oversized master bedroom featuring tray ceilings and plenty of natural light alongside a luxurious and spacious master bath and walk in closet. The adjacent bedroom has another full bathroom. Down the hall is a private wing of the home that offers 2 bedrooms, a private balcony, and sharing a Jack and Jill full bathroom. Huge walkout basement provides enormous living space with a wood burning fireplace, a full bathroom, and a large bonus room currently used as an exercise/dance room which could be used as an additional bedroom or home office. All of this nestled on 1.4 acres in the desirable Stilling Woods Estates. Lawn irrigation system in place. Truly a magnificent home, schedule your showing quickly!
