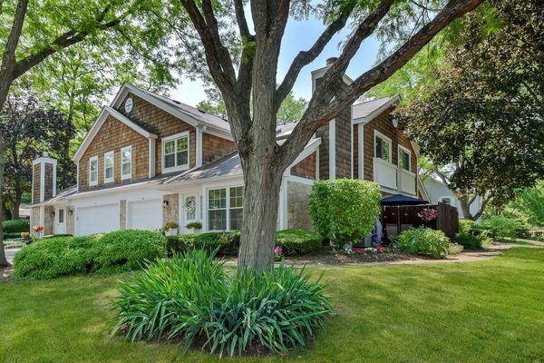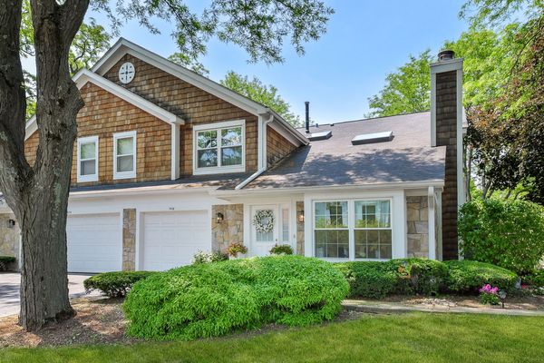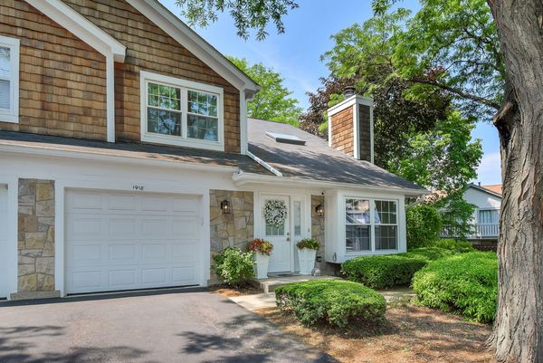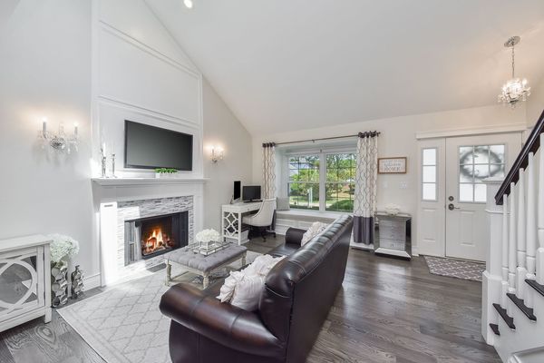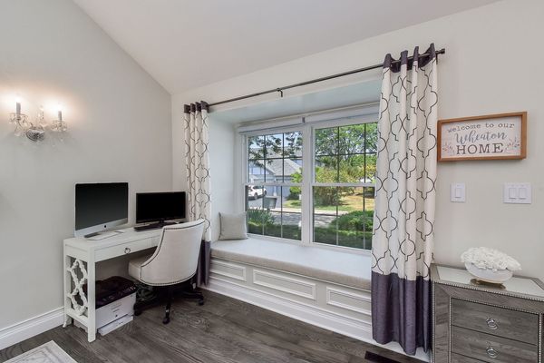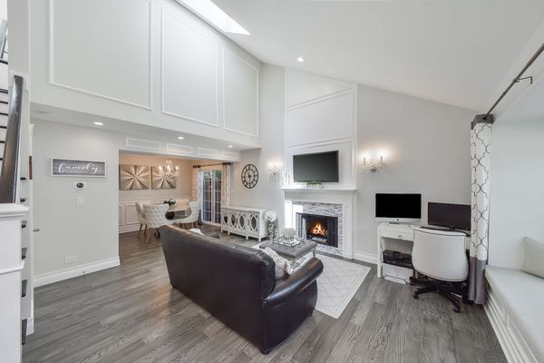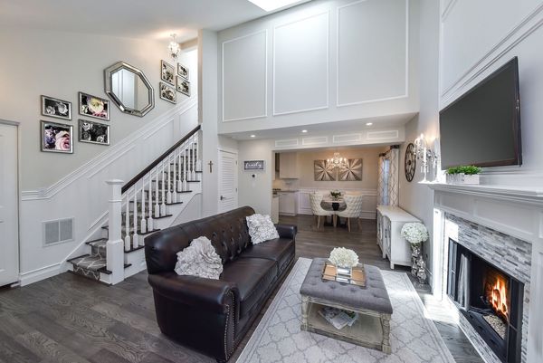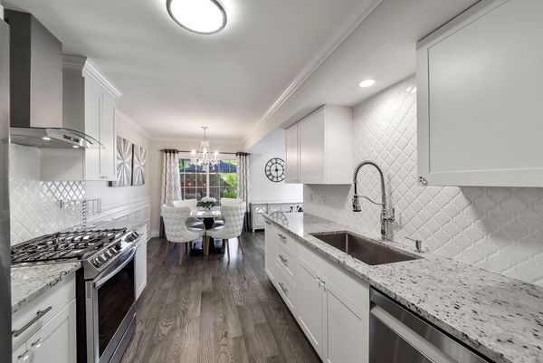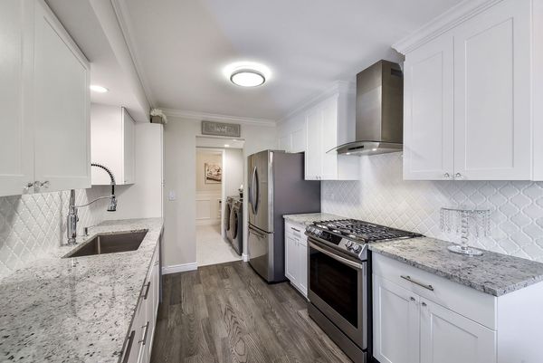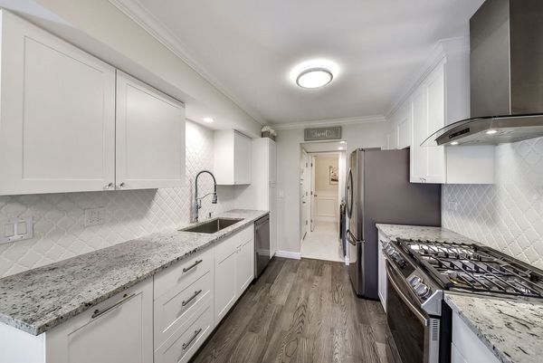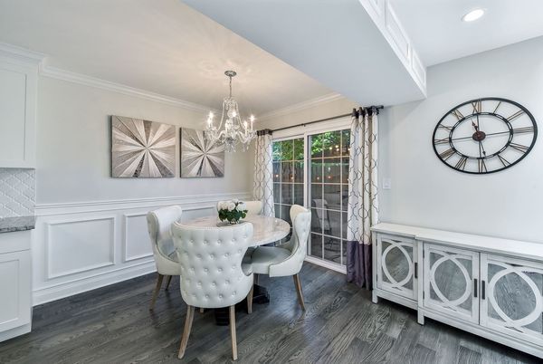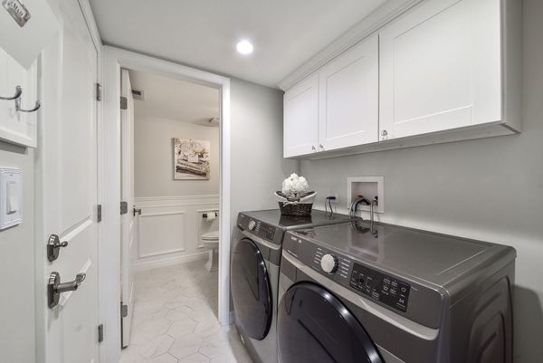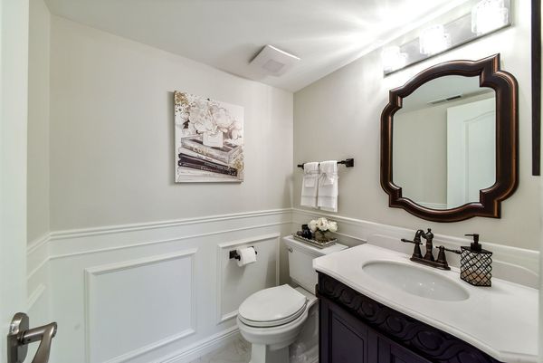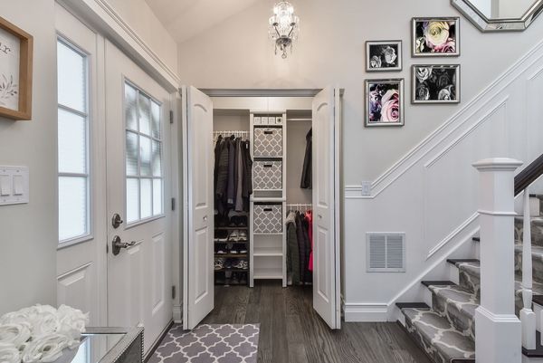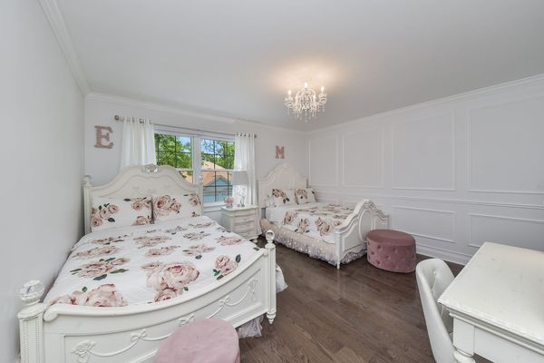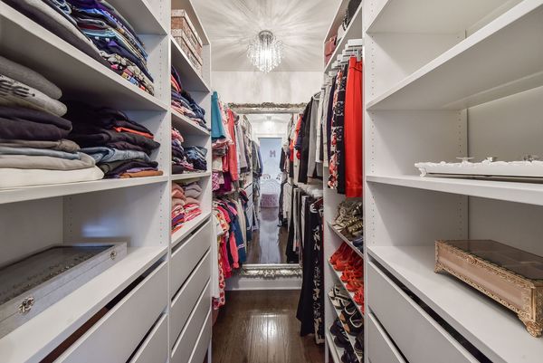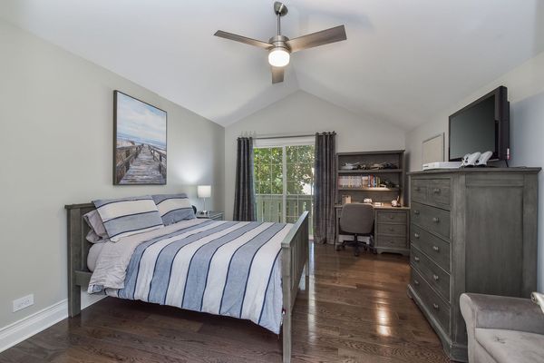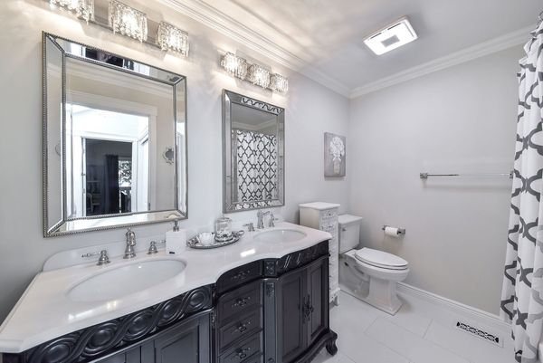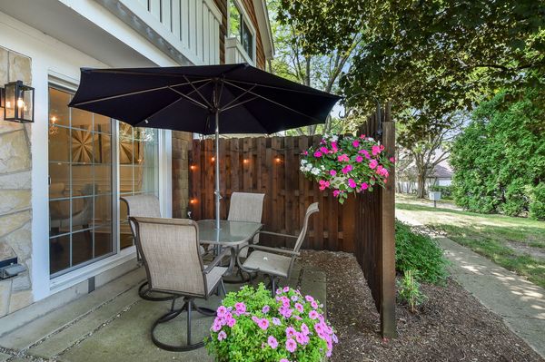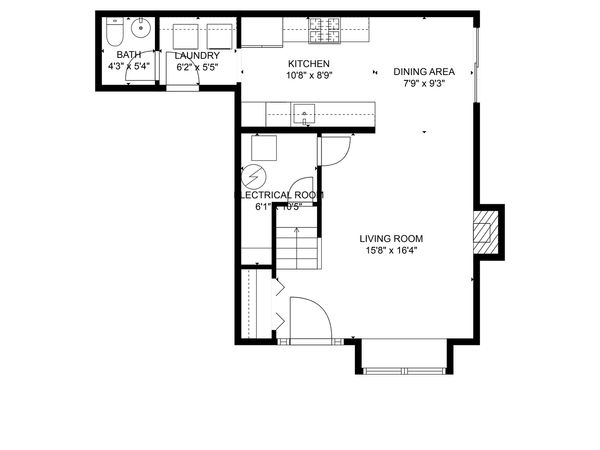1918 Ardmore Lane Unit 79-D
Wheaton, IL
60189
About this home
Rare opportunity to own this COMPLETELY remodeled townhome in a highly coveted Adare Farms subdivision. Fully loaded with LUXURY finishes only seen in higher priced homes. Impeccably maintained, simply move-in and enjoy this gorgeous home. Updates include; brand new Climate Guard windows and patio door, custom entry door, all new solid interior door & hardware. Spacious family room features a vaulted ceiling and gas log fireplace with custom hearth. Extensive custom millwork throughout including, picture frame moldings, wainscoting and wide base and crown moldings. Two skylights allow for an abundance of natural light throughout the home. New oak hardwood flooring on BOTH the first and second floors! The whole house has been freshly painted with Benjamin Moore paint. Updated kitchen with custom cabinetry, granite countertops, custom tile backsplash, Kohler faucet and brand new Samsung SS appliances. First floor laundry room features front load washer & dryer. Designer lighting & chandeliers throughout the house. Both bedrooms upstairs have spacious walk-in closets with custom closet organizer systems. Updated bathrooms boast wainscoting and antique style vanities. Extra storage under the stairway with built-in shelving. Attached garage with epoxy floor and overhead storage racks that convey with the home. NEST thermostat and new humidifier. Retreat to the private patio and enjoy lush, mature trees and plantings. You will have ample guest parking just steps away. Adare Farms is surrounded by beautiful mature trees, ponds, offering multiple walking paths, Hurley Gardens. Only few minutes away from downtown Wheaton, Metra, Northwestern Hospital, shops & restaurants as well as Illinois Prairie Path. Award winning District 200 schools. *POTENTIAL INVESTMENT OPPORTUNITY AS THIS UNIT IS RENTABLE*
