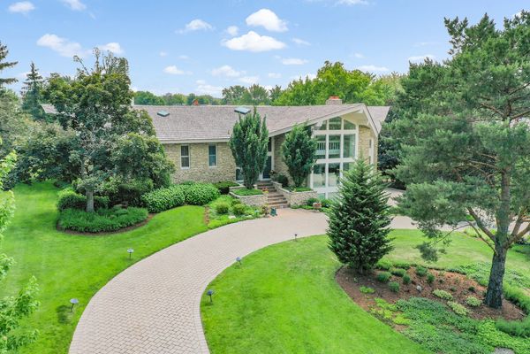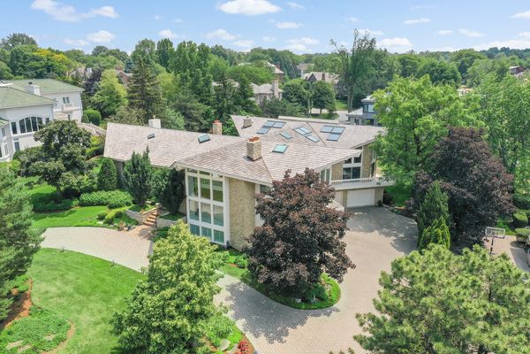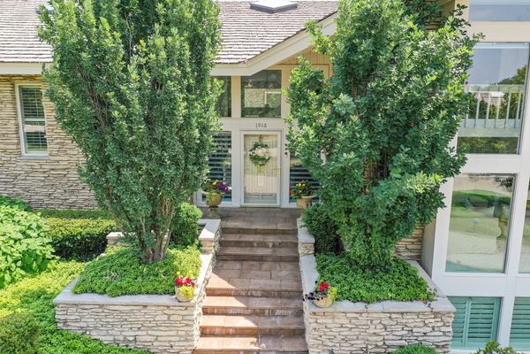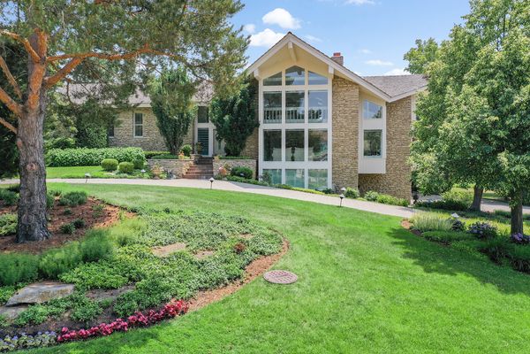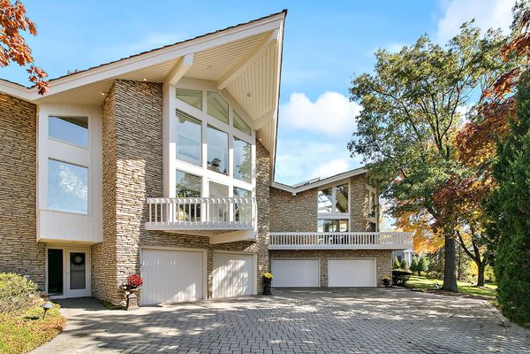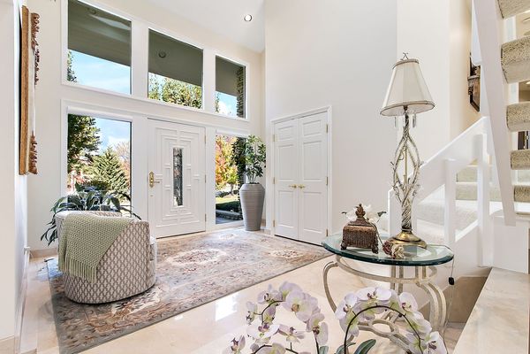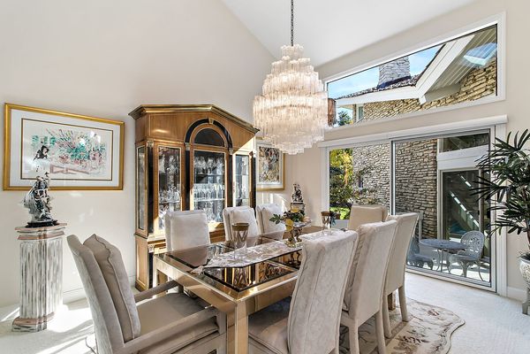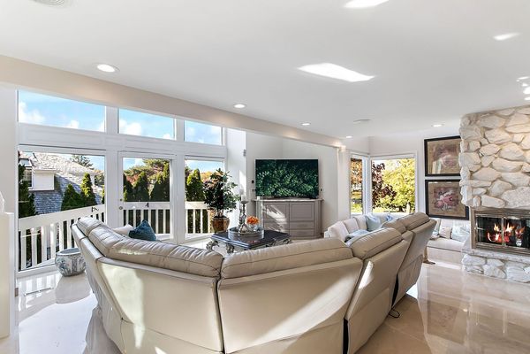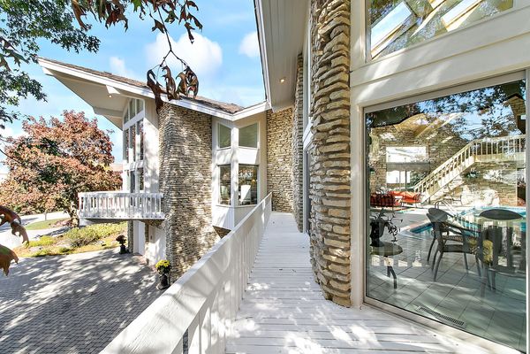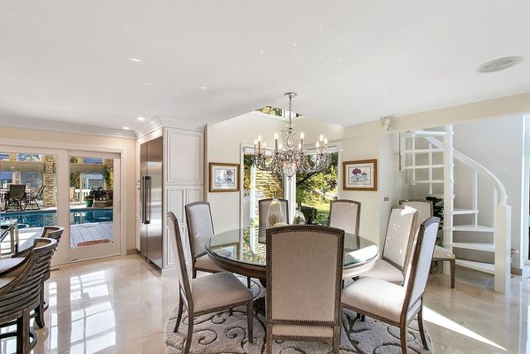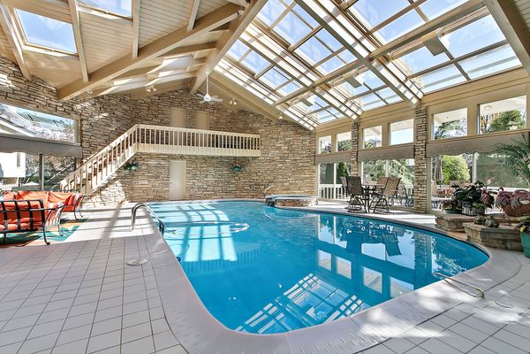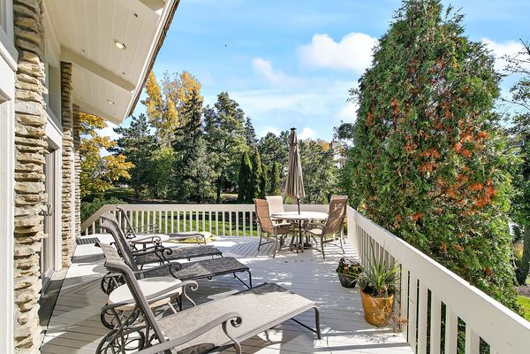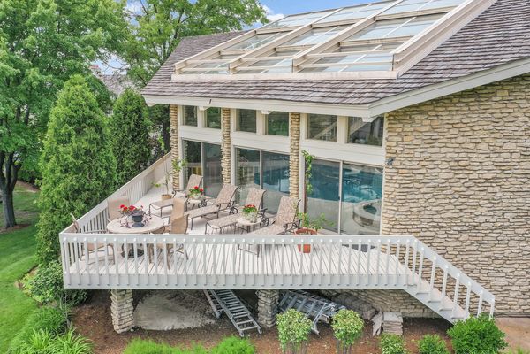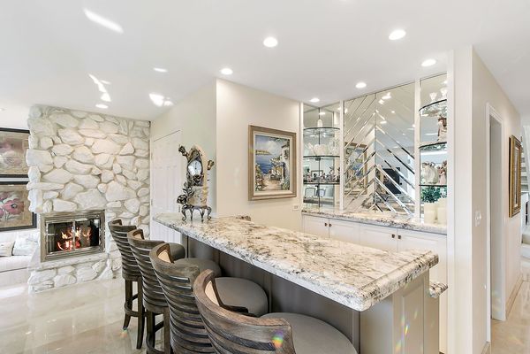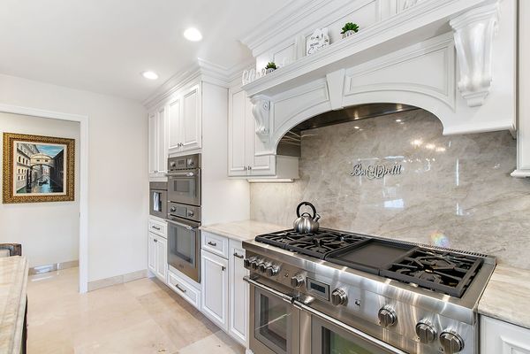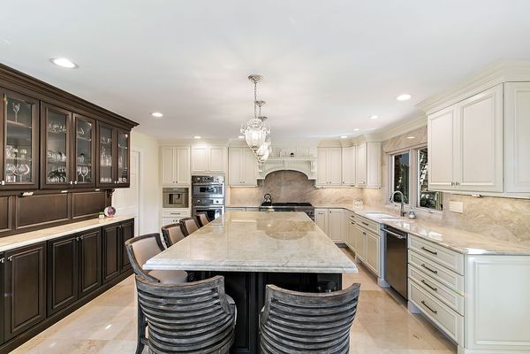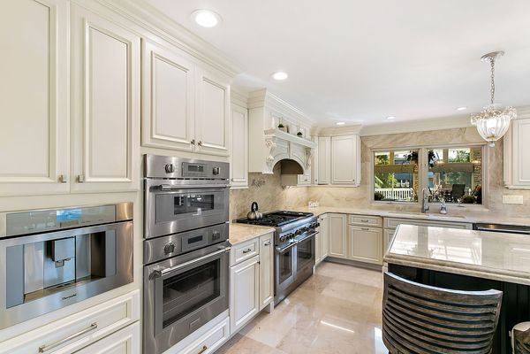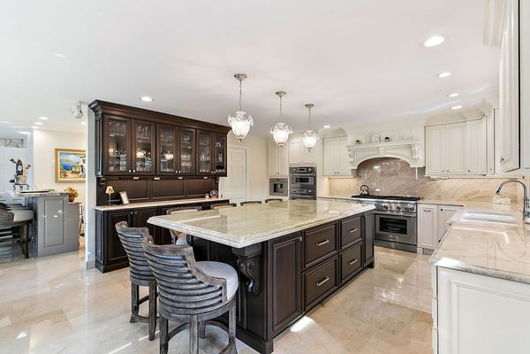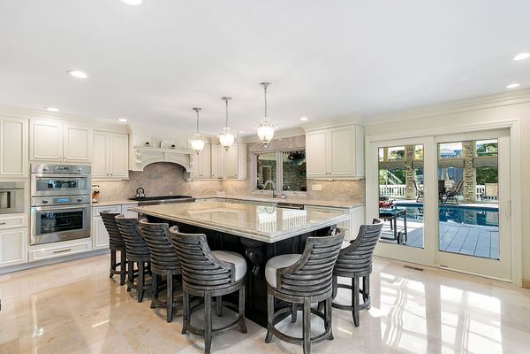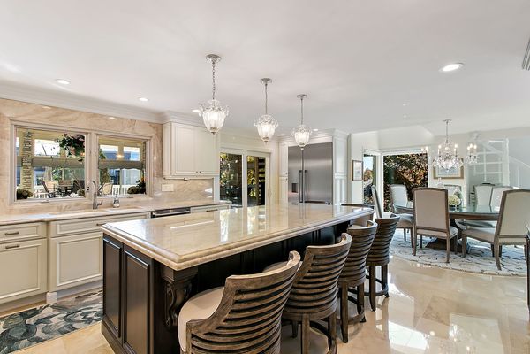1916 Midwest Club Parkway
Oak Brook, IL
60523
About this home
Just stunning, like no other. Located in the prestigious Midwest Club, Builders own, upgraded, updated home on a large, interior perfectly landscaped lot. Light filled with large windows and skylights throughout. Spectacular indoor pool with newer multiple retractable skylights and walls of windows and new sliding doors throughout, with wrap around balconies. Perfect indoor/outdoor living. Enjoy the pool all year around, snow or rain. Resort living at its best. Newly updated, all new state of the art kitchen with large island, Thermador stainless steel appliances including steam oven and built in coffeemaker custom wood cabinetry. Luxurious primary suite over looking the pool and a separate sitting area overlooking the living room. 4 other bedrooms and one bedroom/office in the walk out lower level. 5 car heated garage. Cedar roof recently replaced, several newer mechanicals, radiant heat system. Beautiful outdoor landscaping. Circular driveway and side driveway with premium brick pavers. Outdoor lighting. Motorized Hunter Douglas blinds. Several multi sided fireplaces. Oak Brook Butler School District 53 and Hinsdale Central High School. Gated, guarded Midwest Club with amenities including pool, playground, tennis courts, clubhouse, 24 hour guardhouse. Easy access to major roads and highways, Oak Brook shopping center, Oak Brook Park District, Fullersburg Woods and Graue Mill. This is a one of a kind home. The sq ft is 7158 plus 1726 sq ft for indoor pool area as per Pineapple labs measurements.
