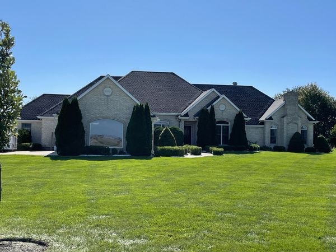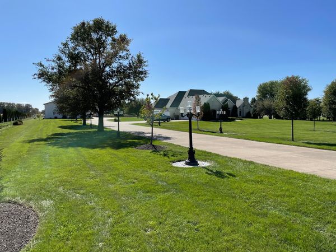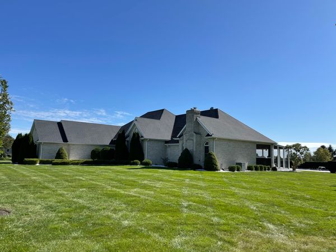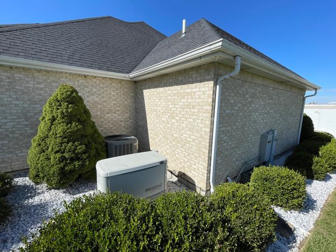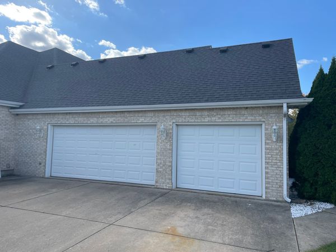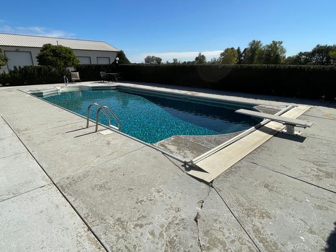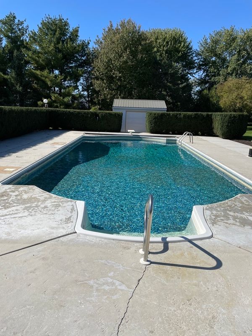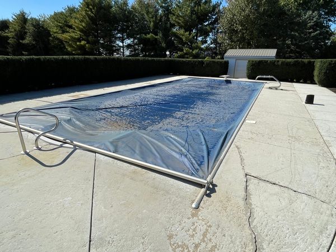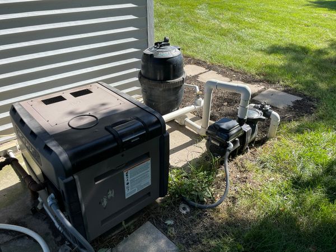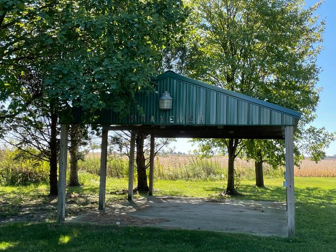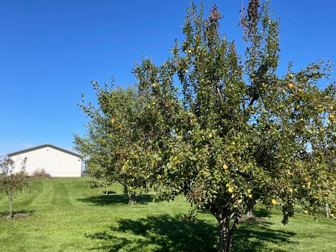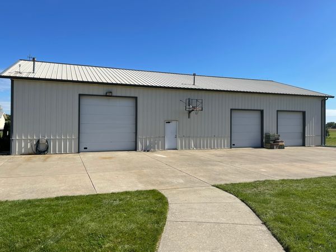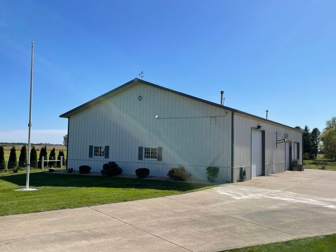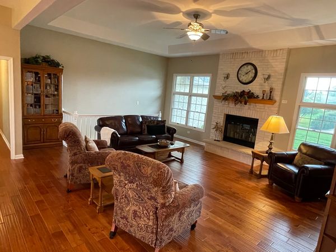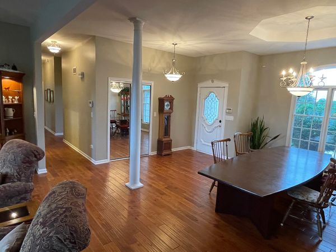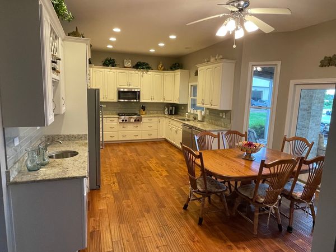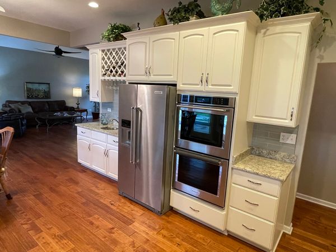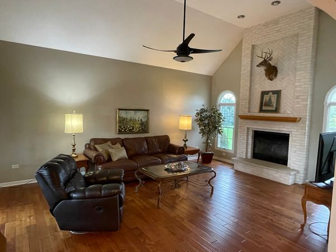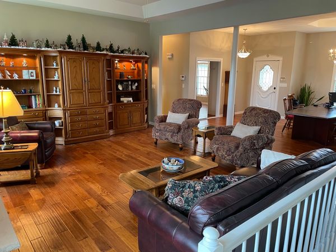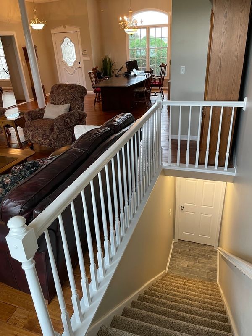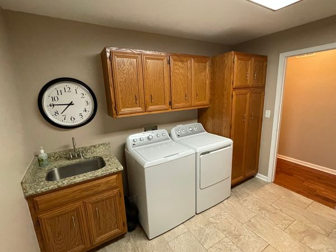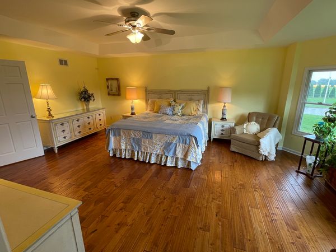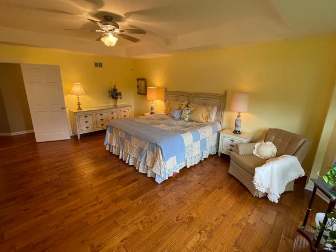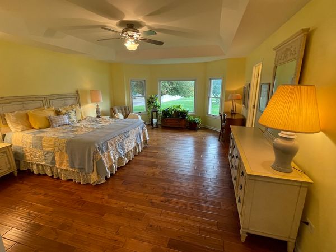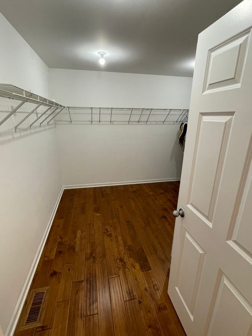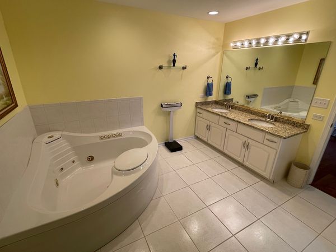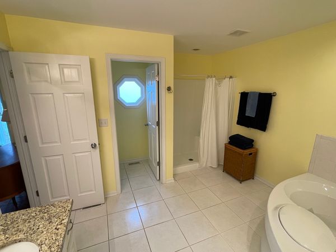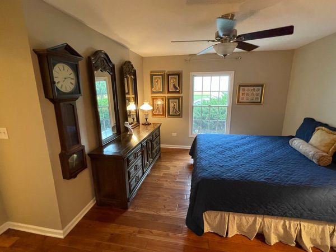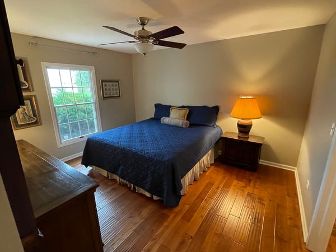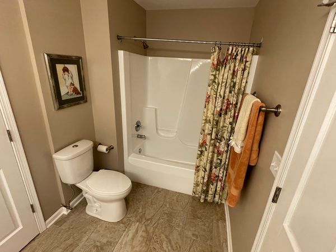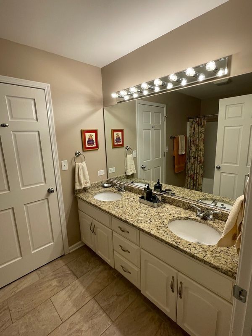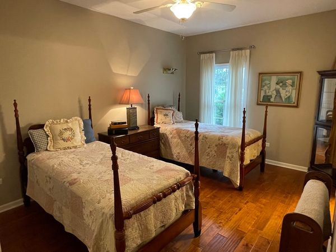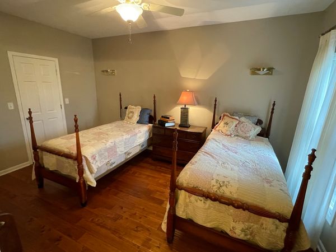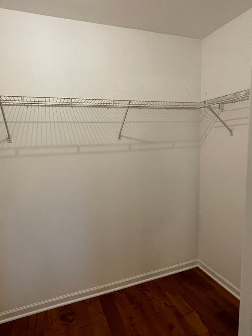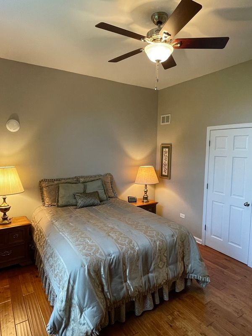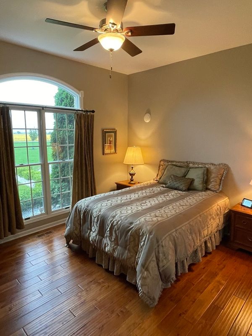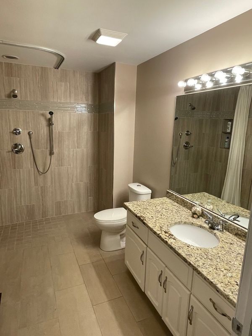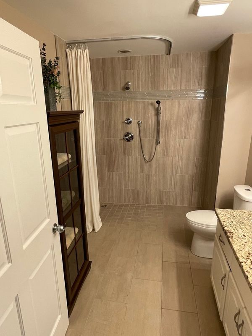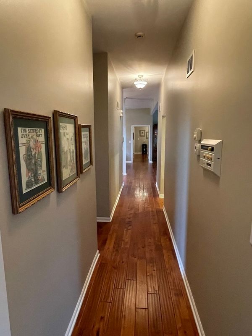1915 W Minooka Road
Morris, IL
60450
About this home
Completely remodeled country estate on 5 acres with easy access to rt.47, 52 and rt.80. This quality built 3800 sq.ft. all brick ranch home includes 4 nice sized bedrooms all with large walk in closets, 3 full baths and the laundry room on the main floor. 2 spacious family rooms with fireplaces, open floor plan with dine-in upgraded high end kitchen and formal dining room. New hardwood floors thru out. An attached 3 car heated garage. The full basement contains another fireplace and another full bath. It has 2 new furnaces and AC units, 2 new hot water heaters, a water softener system, and a whole house backup generator. The house roof was replaced in 2019. In the back of the home is a large screened in patio that overlooks the heated in-ground pool with new pool liner and retractable power cover. There is a very large heated pole barn with concrete floors and a full bath. The 5 acres consist of numerous trees including several mature fruit trees and a covered pavilion overlooking the countryside. This immaculate estate is priced to sell. Proof of funds or letter of credit needed to schedule a showing.
