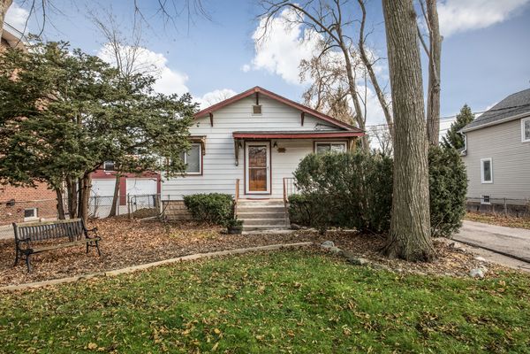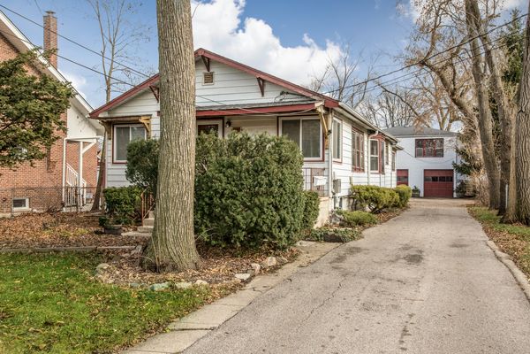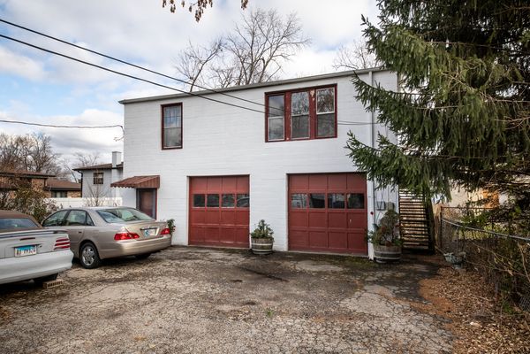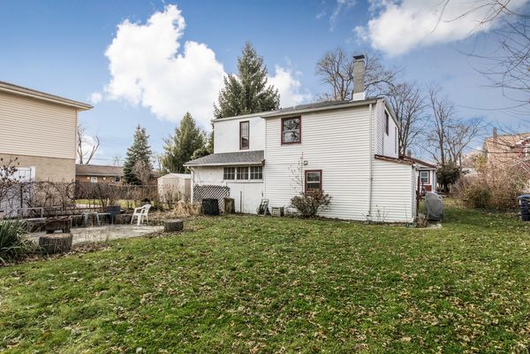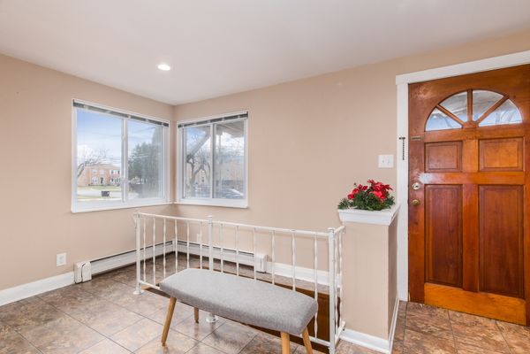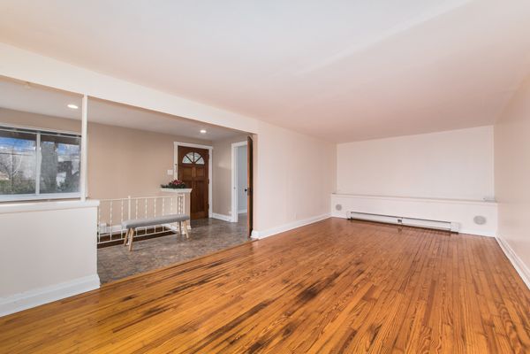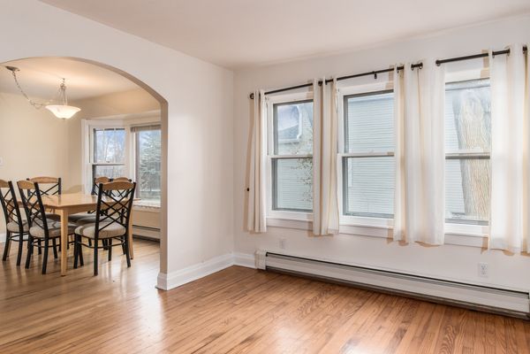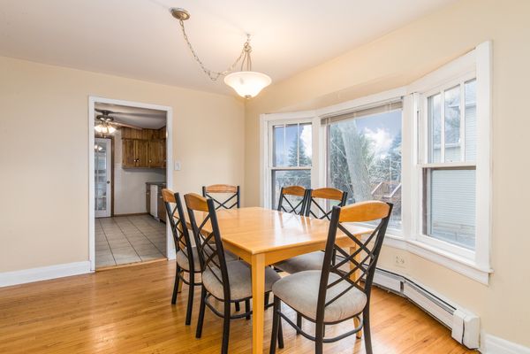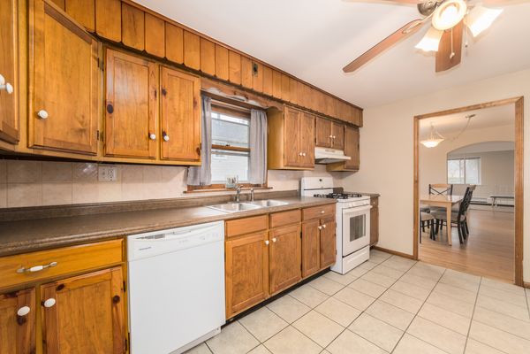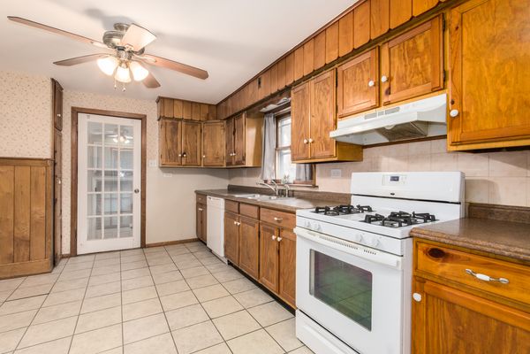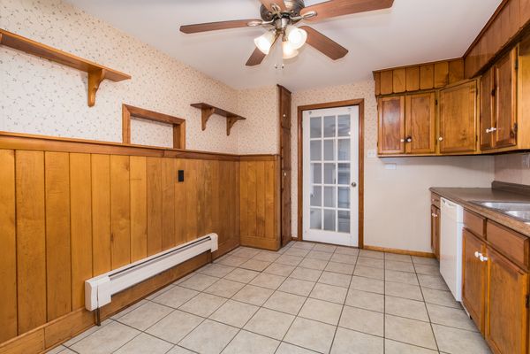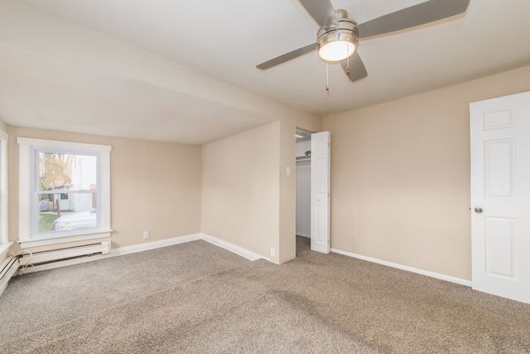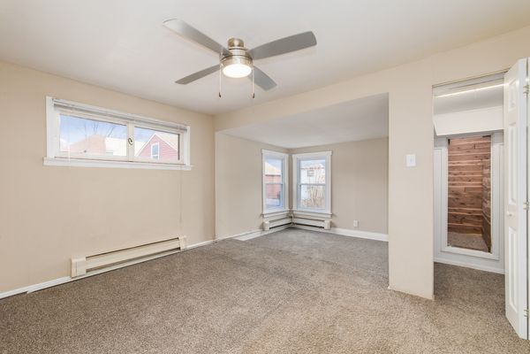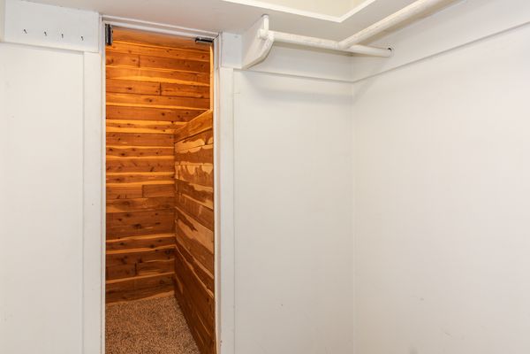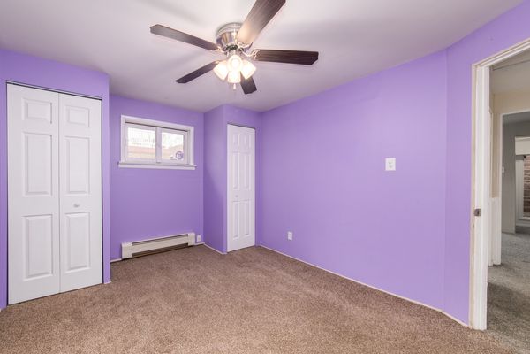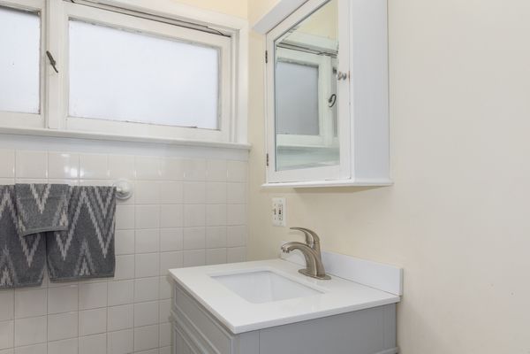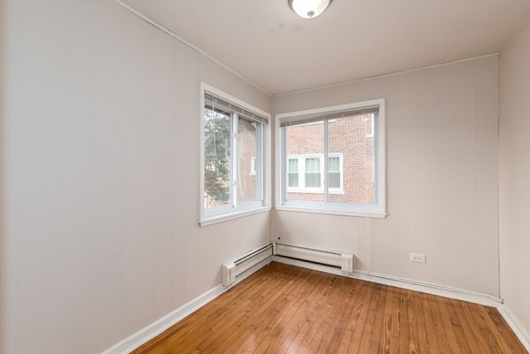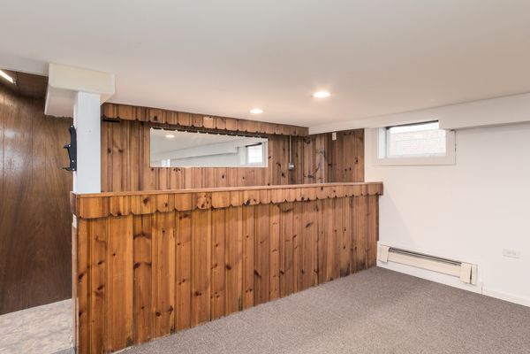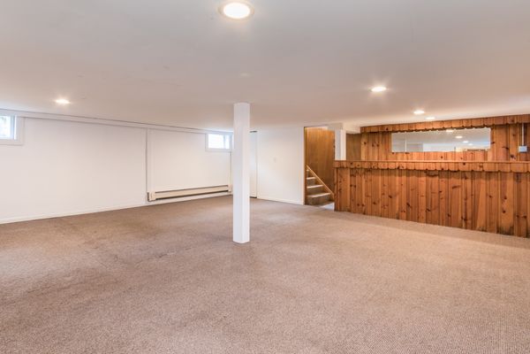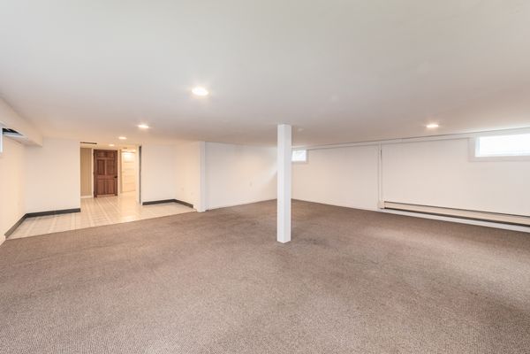1915 Maple Street
Des Plaines, IL
60018
About this home
Rarely available single-family home, on a double lot, with a Coach Home over the 2.5-car garage detached garage. This three bedroom, two bath home includes an open concept living room to dining room, perfect for entertaining or hanging out with the family. The basement includes a separate entrance from the backyard, recreation room, office/workout room, full bathroom and laundry room (sump pump & battery backup system installed 2022). Many of the windows have been replaced. The main house had a long-term tenant at $1950 a month (lower than the market demands). The Coach Home walkup apartment is has 2 bedrooms with spacious 17x12 living room, 14x10 kitchen and separate laundry, sits above the 2.5 car garage. The Coach home has its own furnace (Installed in Nov. 2023), electric and is currently rented for $1480 a month . There is ample parking in back to accommodate several cars. This extra living space is perfect for an in-law, investment income, studio or hobbyist. Unlimited potential! Plenty of space for the largest family. A must see! Walking distance from Arndt Aquatic Center which includes a playground, athletic fields and grilling area. Close to expressway, O'Hare, shopping and bus. The owner is a licensed realtor.
