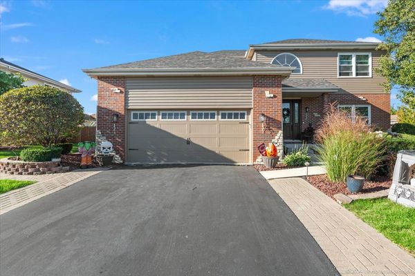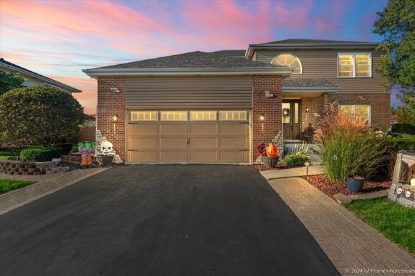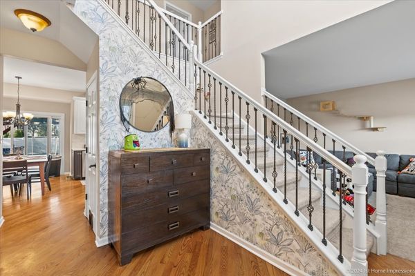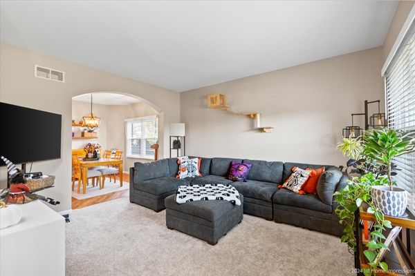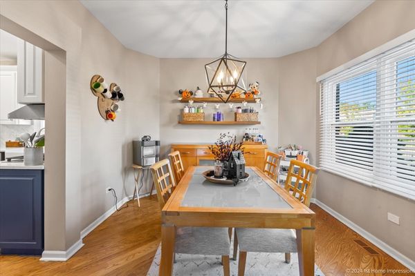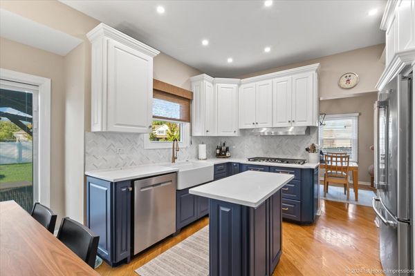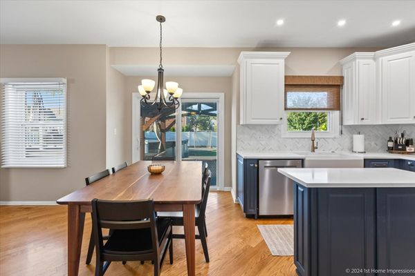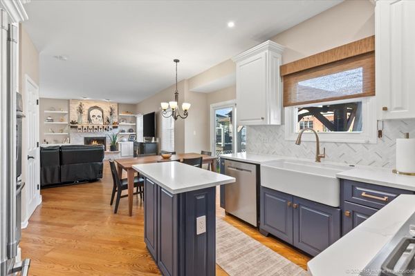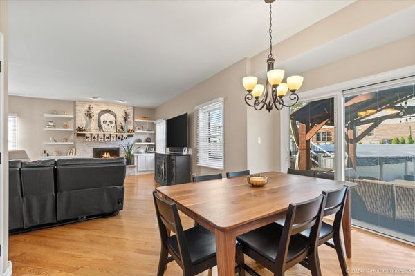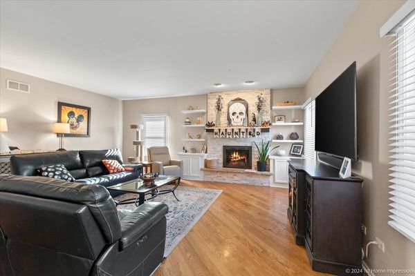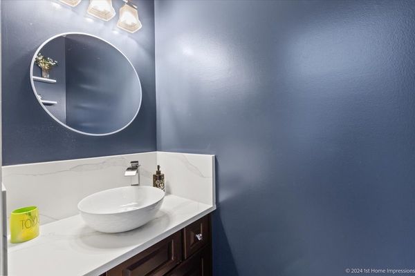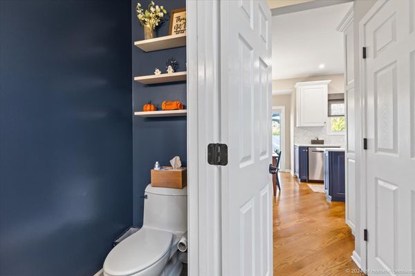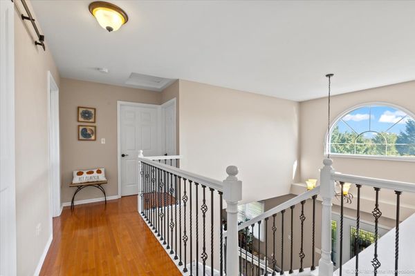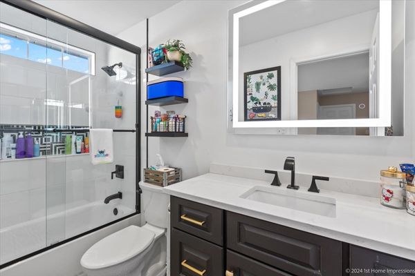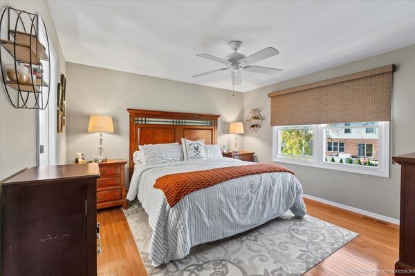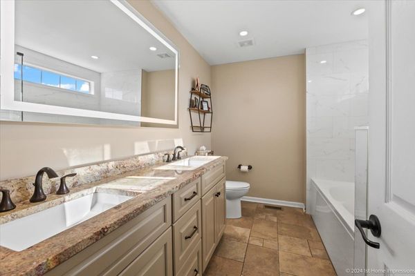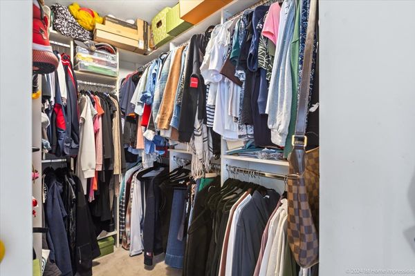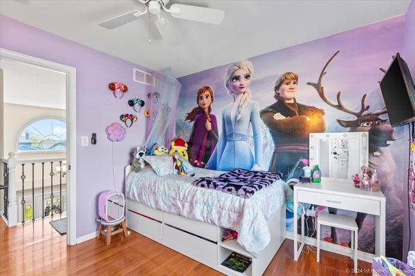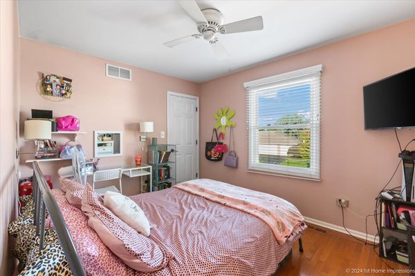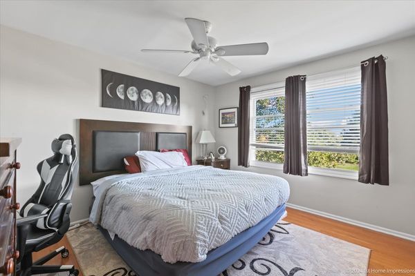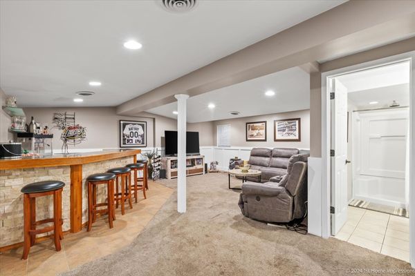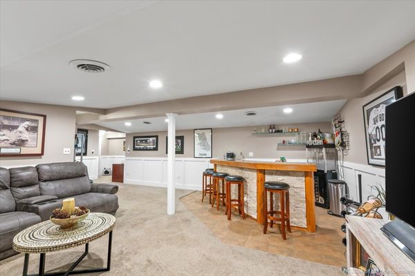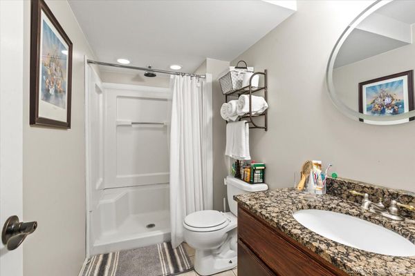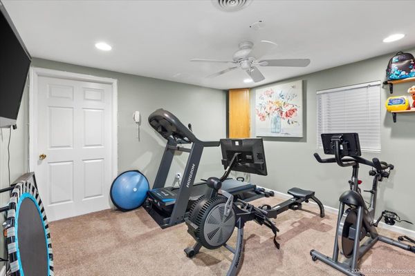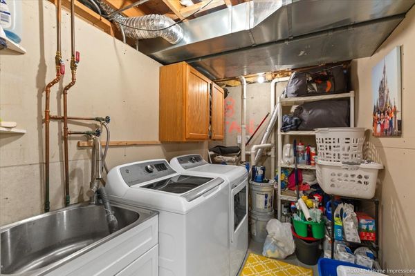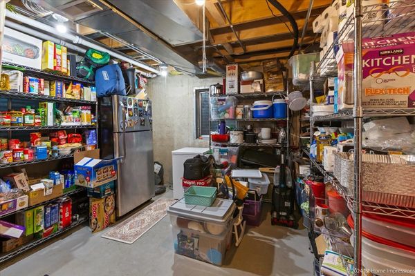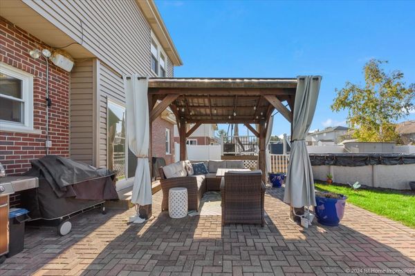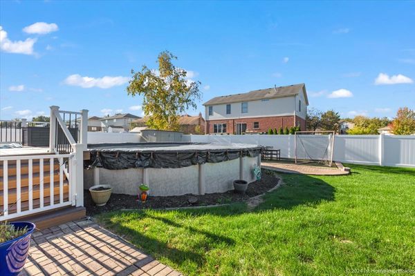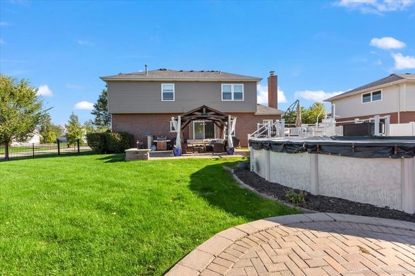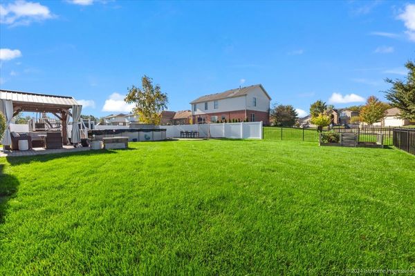19148 Puritan Drive
Mokena, IL
60448
About this home
Welcome to this meticulously maintained 2 story brick home in Manchester Cove! This home in located on a corner lot and features 5 bedrooms and 3.5 baths. As you walk up you are greeted by a beautiful oversized custom front door. Step inside to a bright and open 2 story foyer with hardwood floors throughout the home. The kitchen was updated in 2024 with beautiful brand-NEW quartz countertops and stainless steel appliances, NEW canned lights throughout the main level. Brand NEW windows throughout, NEW patio door with built in blinds, NEW roof, NEW furnace & AC unit, NEW Sump pump. The second floor features 4 spacious bedrooms with large closets and custom shelving units in each room. Hardwood floors in all of the bedrooms. Both bathrooms on the 2nd level have been updated with new tile, shower glass doors & vanity mirrors with LED lights. FULL finished basement great for entertaining with vaulted ceilings, a bar, full bathroom with a shower, another bedroom and a VERY large utility room for all of your storage needs. LARGE fully fenced backyard with a brand-NEW pool installed in 2021, NEW gas heater in 2022, NEW pump & filter in 2024. Composite deck and pergola installed in 2021. NEW garage door with MyQ garage door technology installed. There is truly nothing to do in this home besides move in. Sellers did not plan to move & made all of these upgrades for themselves thinking they were going to stay here. Don't miss your chance to make this entertainer's dream home your own. Schedule your showing today!
