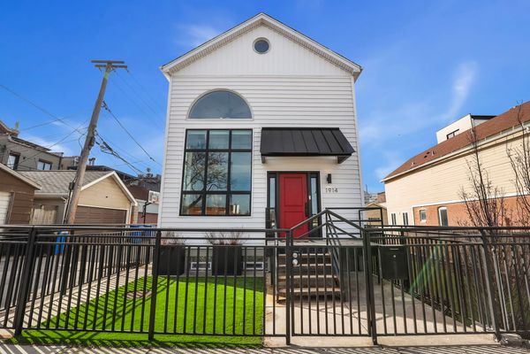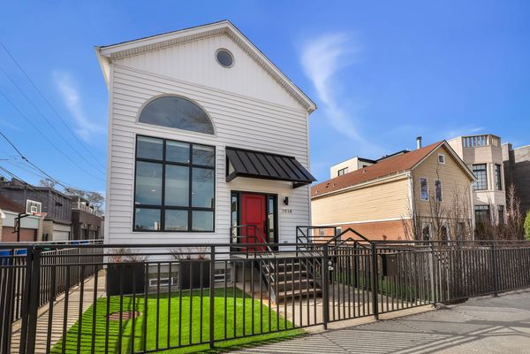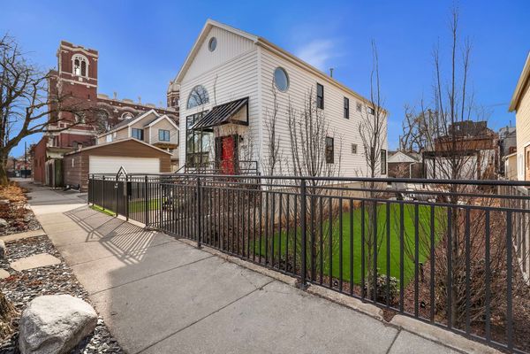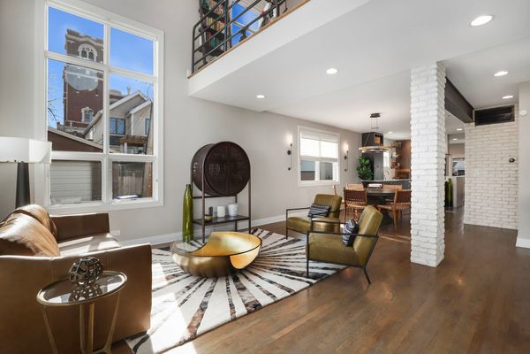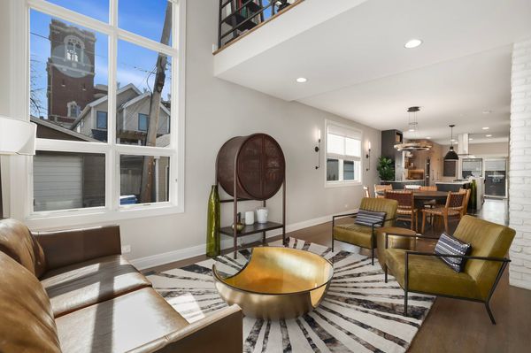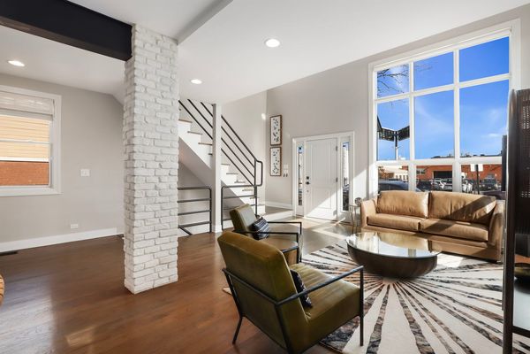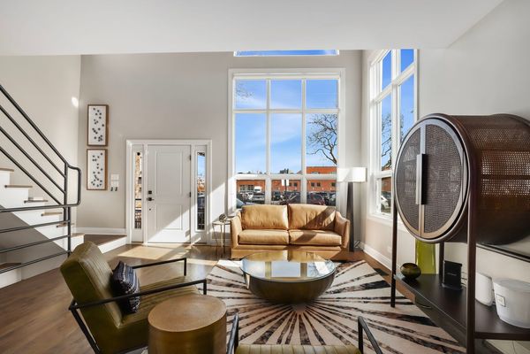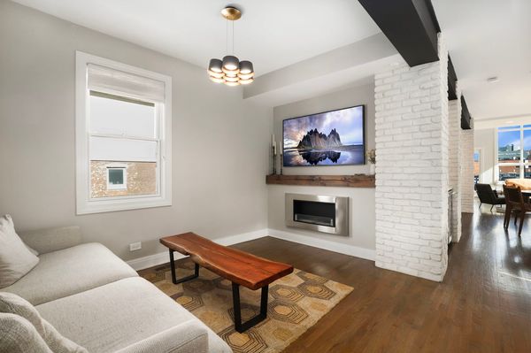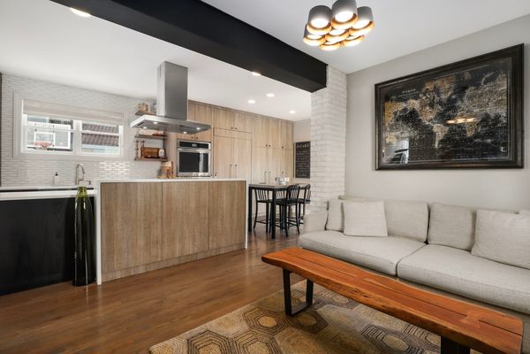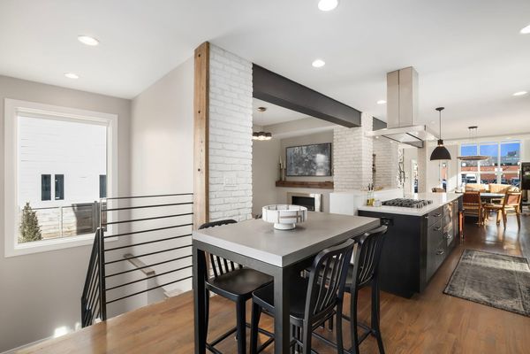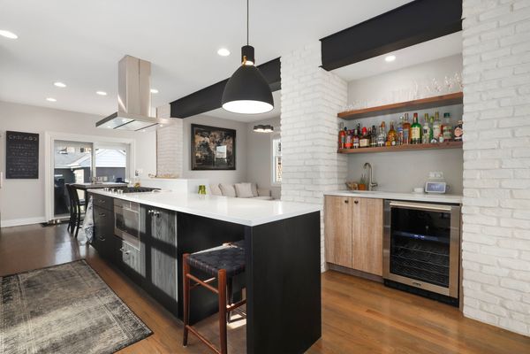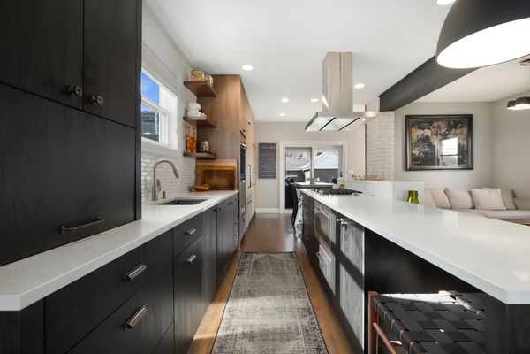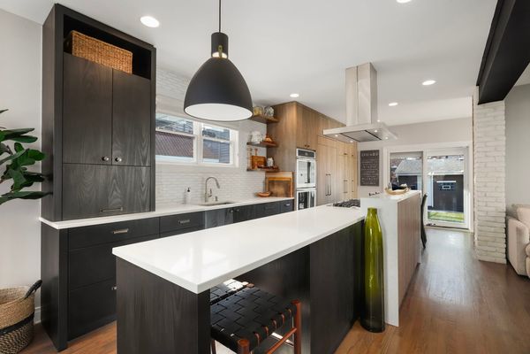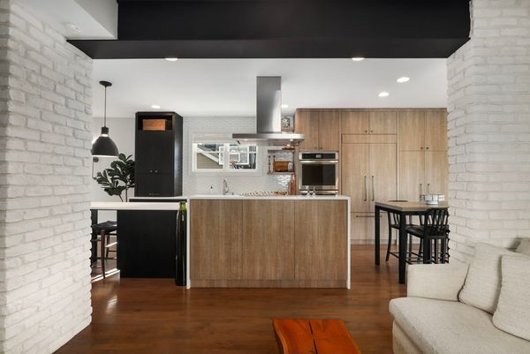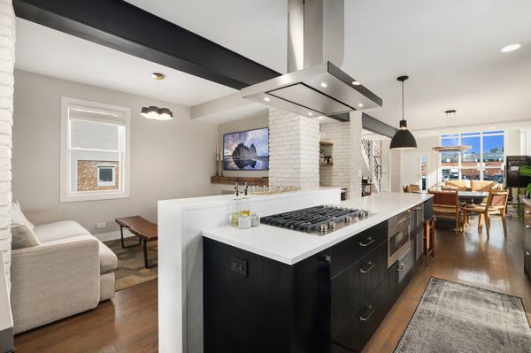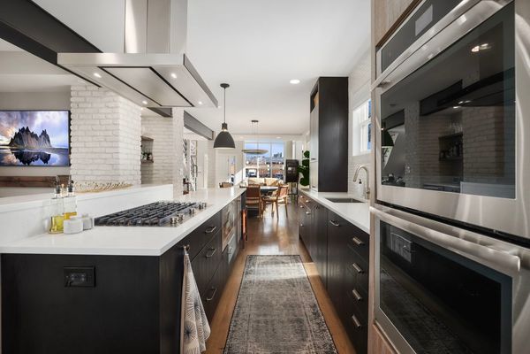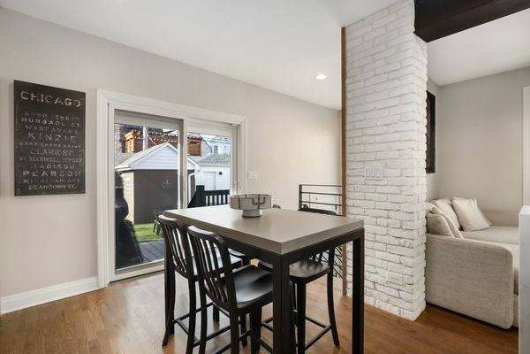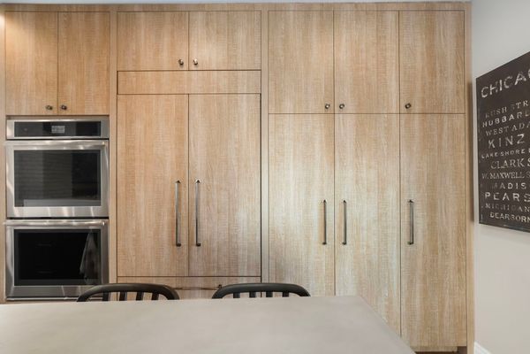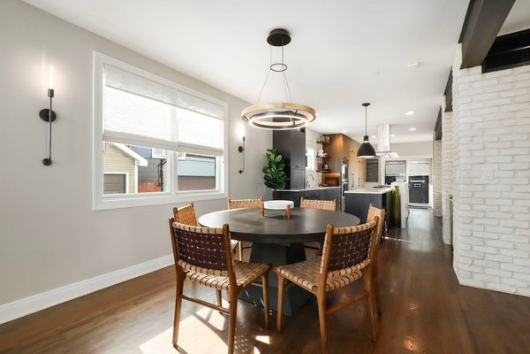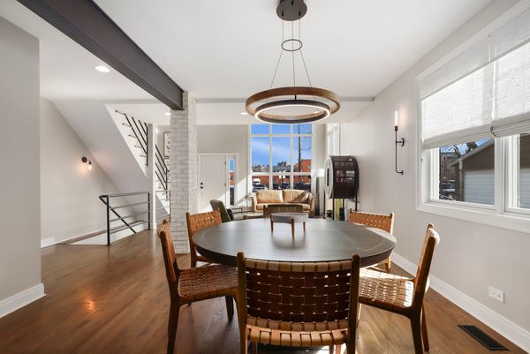1914 N Hermitage Avenue
Chicago, IL
60622
About this home
Presenting 1914 N Hermitage, a 4 bedroom 3.1 bath home located in Bucktown. This home boasts multiple indoor and outdoor living options including a den/family room area, living room area, bonus loft flex space, and full city lot manicured side yard for entertaining and relaxing. Situated on a corner lot this home draws an abundance of natural light on all levels due to cascading windows on the east and south walls. This property underwent substantial updates in 2019 to enhance the curb appeal, including new pella windows, doors, and siding. Upon entry, be greeted with a 20 ft atrium which floods the main level living area, a stunning custom kitchen boasts quartz counters, top of the line Jenn Air appliances- a 42" integrated fridge, double oven, gas range, and Franke sinks. The basement features a custom built dry bar with a beverage center makes for perfect entertaining, while the family room features a cozy gel fuel fireplace with a rustic mantle. An additional bedroom and full bathroom for a guest or in law is also available in the basement. The second level features 3 bedrooms, and 2 full baths, and also hosts a versatile loft area that can be used as a flex space for office/peloton set up. The master suite comes with a walk-in closet, a private balcony, and a master bath with a double shower. The maintenance and design of this home are of the highest quality, featuring a sewer control system, sump pumps, drain tile, waterproof engineered bamboo flooring, and an air purifier. The side yard is available for an additional $600, 000
