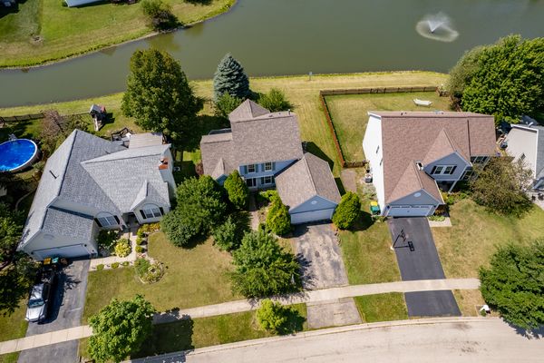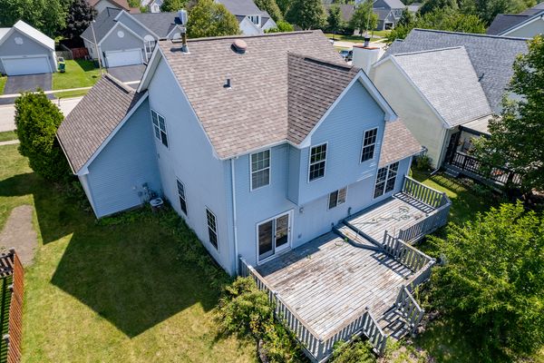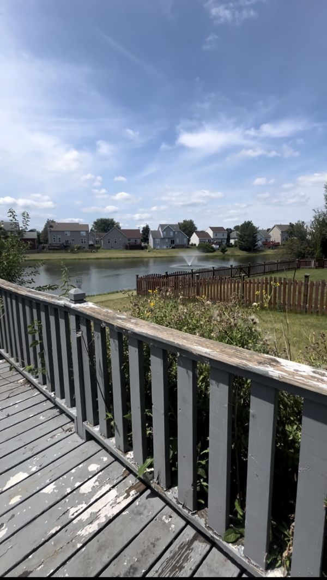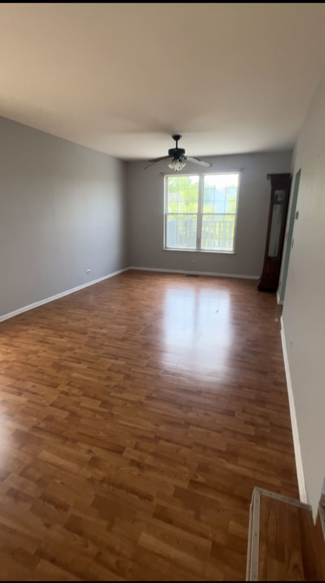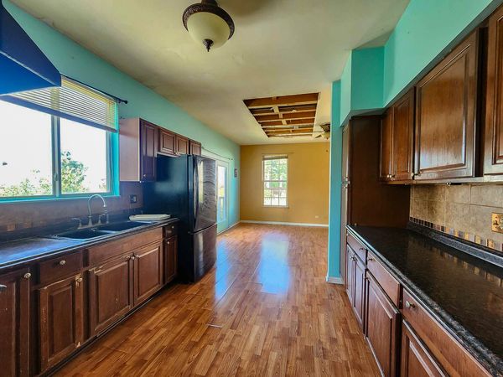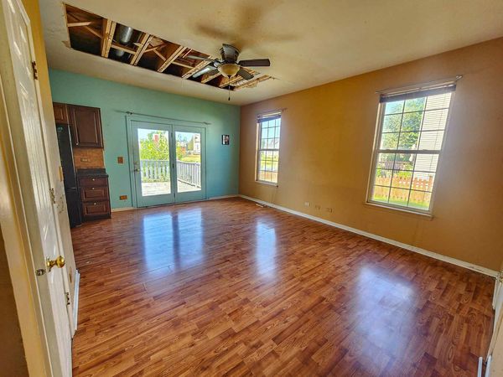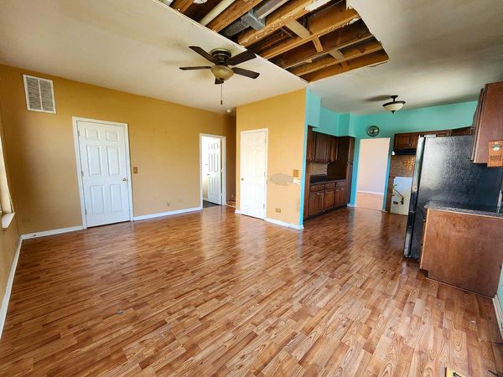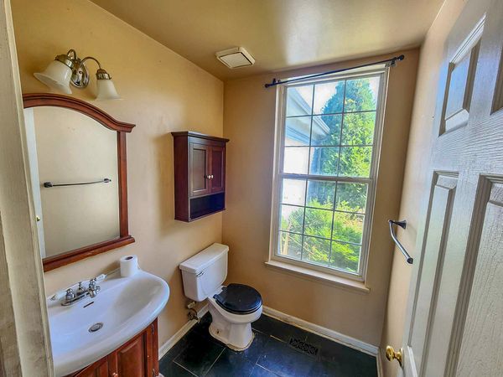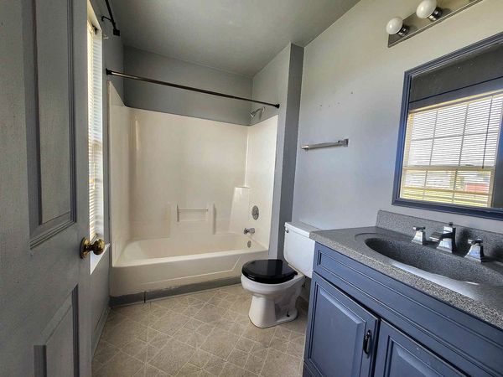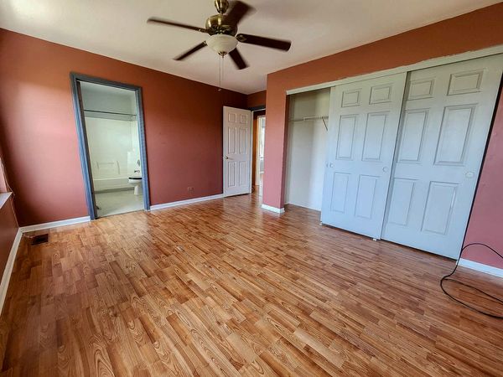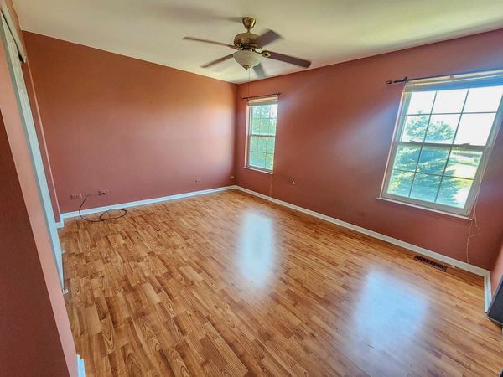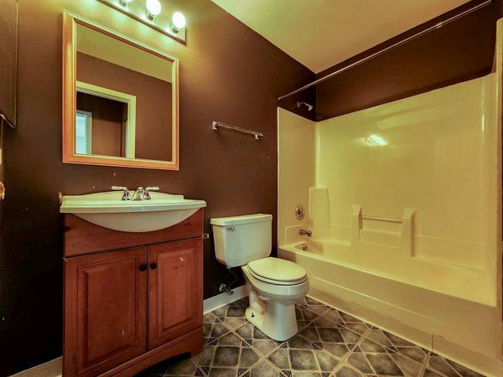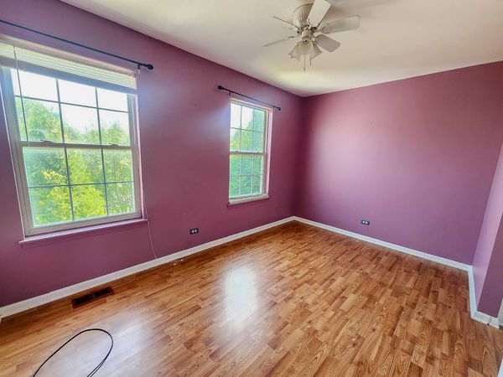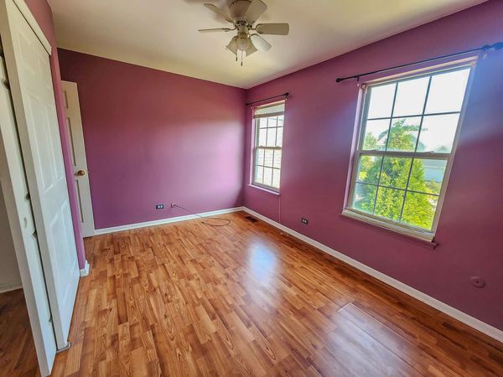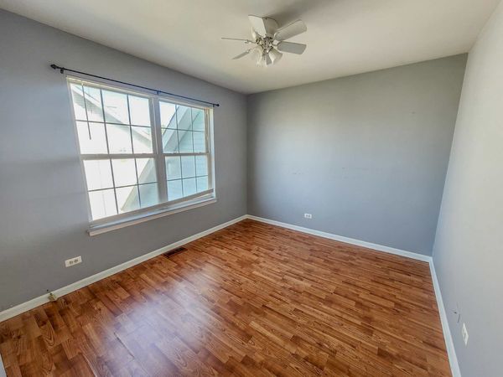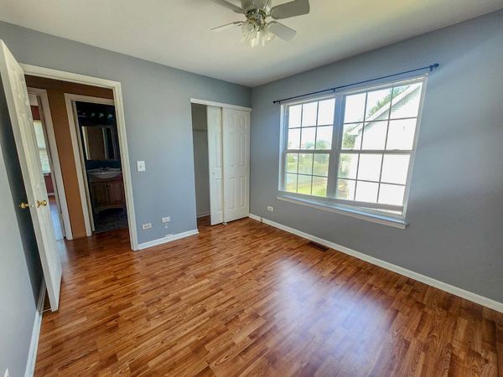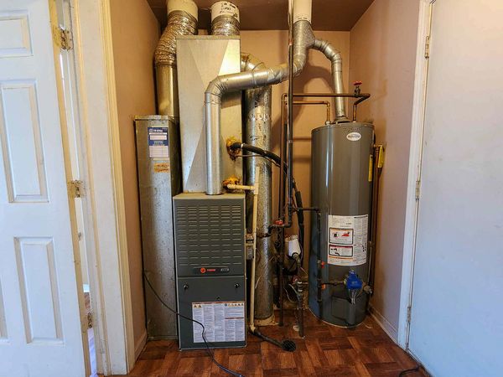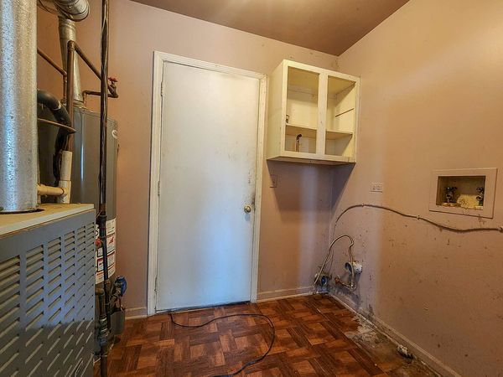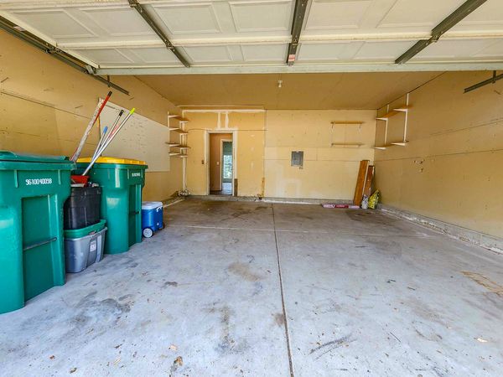1913 Carrier Circle
Plainfield, IL
60586
Status:
Sold
Single Family
3 beds
2 baths
1,642 sq.ft
Listing Price:
$335,000
About this home
Charming 3-Bedroom 2.5-baths Home with Pond Views offers a perfect blend of comfort and style. Spacious Living Areas, master suite retreat, inviting outdoor space and conveniently located close to local amenities! This home offers both privacy and accessibility. Don't miss the opportunity to own this delightful home with stunning pond views. Schedule a tour today!
Property details
Interior Features
Rooms
Additional Rooms
None
Appliances
Refrigerator
Square Feet
1,642
Square Feet Source
Assessor
Basement Description
None
Basement
None
Bedrooms Count
3
Bedrooms Possible
3
Dining
Combined w/ LivRm
Disability Access and/or Equipped
No
Baths FULL Count
2
Baths Count
3
Baths Half Count
1
Interior Property Features
Wood Laminate Floors
Total Rooms
7
room 1
Level
N/A
room 2
Level
N/A
room 3
Level
N/A
room 4
Level
N/A
room 5
Level
N/A
room 6
Level
N/A
room 7
Level
N/A
room 8
Level
N/A
room 9
Level
N/A
room 10
Level
N/A
room 11
Type
Bedroom 2
Level
Second
Dimensions
8X13
Flooring
Wood Laminate
room 12
Type
Bedroom 3
Level
Second
Dimensions
9X11
Flooring
Wood Laminate
room 13
Type
Bedroom 4
Level
N/A
room 14
Type
Dining Room
Level
Main
Dimensions
COMBO
Flooring
Wood Laminate
room 15
Type
Family Room
Level
Main
Dimensions
11X17
Flooring
Wood Laminate
room 16
Type
Kitchen
Level
Main
Dimensions
8X11
Flooring
Wood Laminate
Type
Granite Counters
room 17
Type
Laundry
Level
Main
Dimensions
4X4
Flooring
Vinyl
room 18
Type
Living Room
Level
Main
Dimensions
12X27
Flooring
Wood Laminate
room 19
Type
Master Bedroom
Level
Second
Dimensions
10X14
Flooring
Wood Laminate
Bath
Full
Virtual Tour, Parking / Garage, Exterior Features, Multi-Unit Information
Age
26-30 Years
Approx Year Built
1994
Parking Total
4
Driveway
Asphalt
Exposure
Lake/Water
Exterior Building Type
Vinyl Siding
Exterior Property Features
Deck
Parking On-Site
Yes
Garage Ownership
N/A
Garage Type
Attached
Parking Spaces Count
2
Garage On-Site
Yes
Parking Ownership
N/A
Parking
Garage,Space/s
Roof Type
Asphalt
MRD Virtual Tour
None
School / Neighborhood, Utilities, Financing, Location Details
Air Conditioning
Central Air
CommunityFeatures
Lake
Area Major
Plainfield
Corporate Limits
Joliet
Directions
Rt 59 S turn left on Vermette Circle, turn left on Sanborn Circle and turn right on Carrier Circle
Elementary School
River View Elementary School
Elementary Sch Dist
202
Heat/Fuel
Natural Gas
High Sch
Plainfield South High School
High Sch Dist
202
Sewer
Public Sewer
Water
Public
Jr High/Middle School
Timber Ridge Middle School
Jr High/Middle Dist
202
Subdivision
Caton Crossing
Township
Plainfield
Property / Lot Details
Lot Dimensions
7840
Lot Description
Pond(s)
Lot Size
Less Than .25 Acre
Other Structures
None
Ownership
Fee Simple w/ HO Assn.
Style of House
Contemporary
Type Detached
2 Stories
Property Type
Detached Single
Financials
Financing
Cash
Investment Profile
Residential
Tax/Assessments/Liens
Master Association Fee($)
$300
Frequency
Annually
Master Association Fee
No
Assessment Includes
Other
Master Association Fee Frequency
Not Required
PIN
0603343010070000
Special Assessments
U
Taxes
$5,889
Tax Year
2022
$335,000
Listing Price:
MLS #
12125895
Investment Profile
Residential
Listing Market Time
97
days
Basement
None
Type Detached
2 Stories
Parking
Garage,Space/s
List Date
08/08/2024
Year Built
1994
Request Info
Price history
Loading price history...

