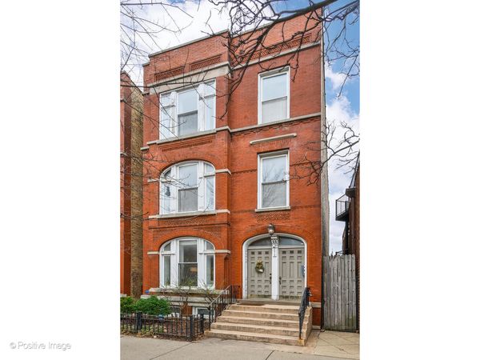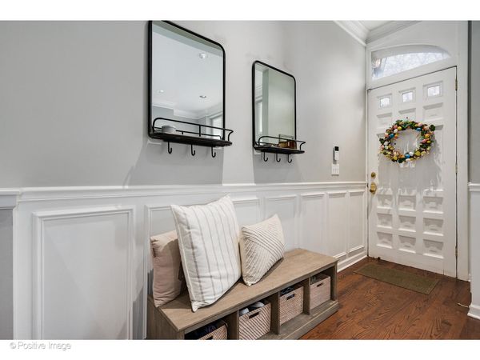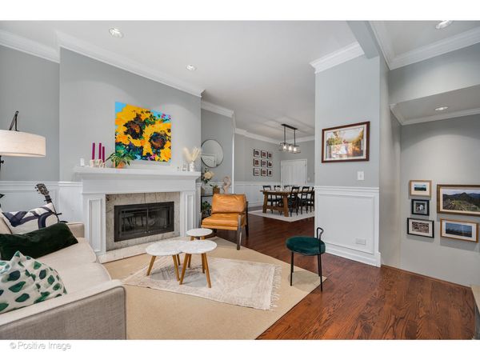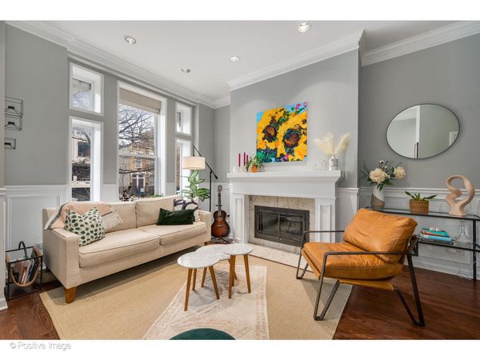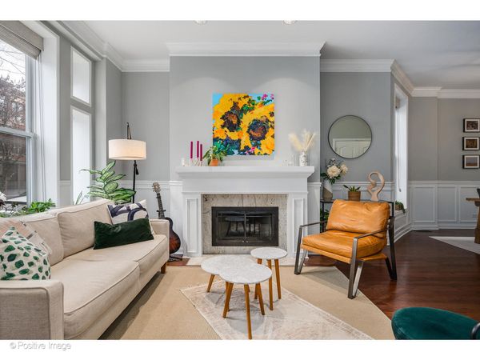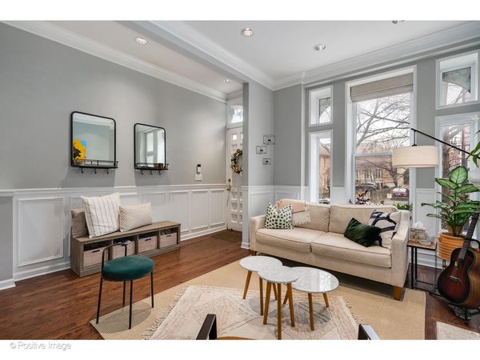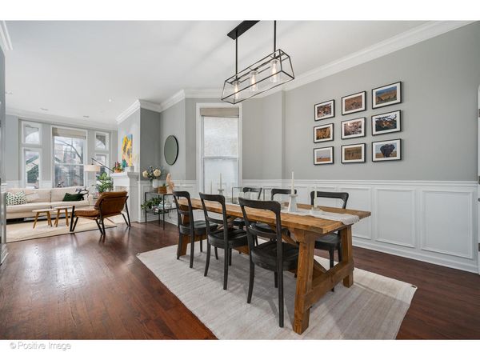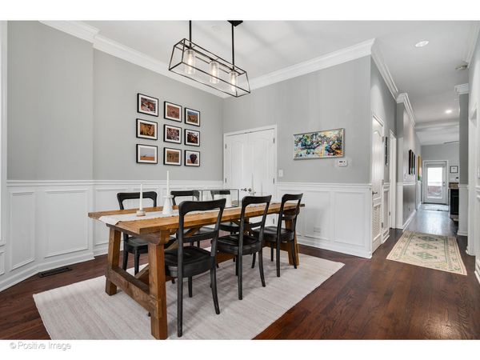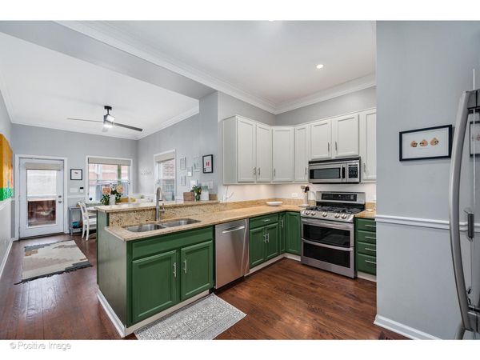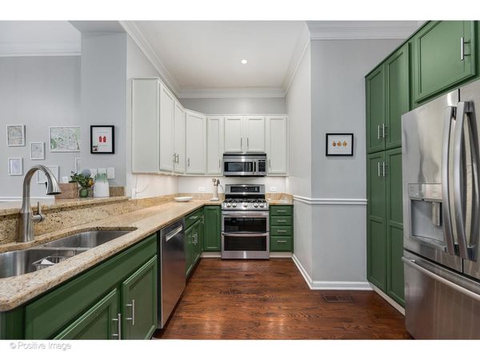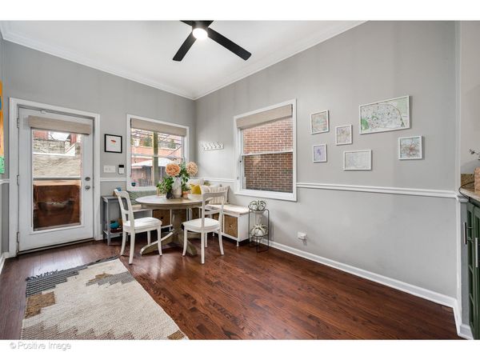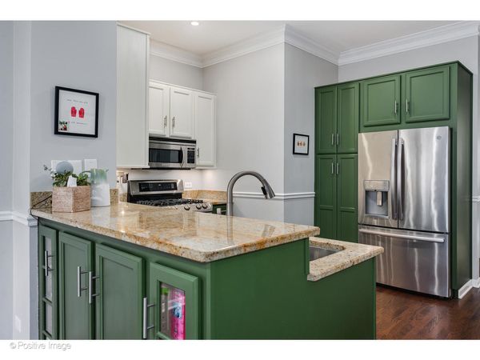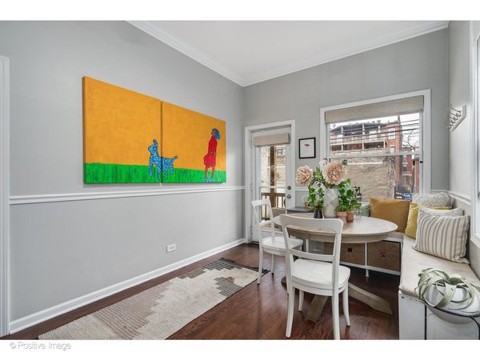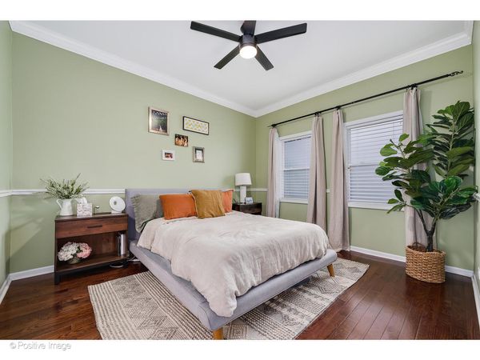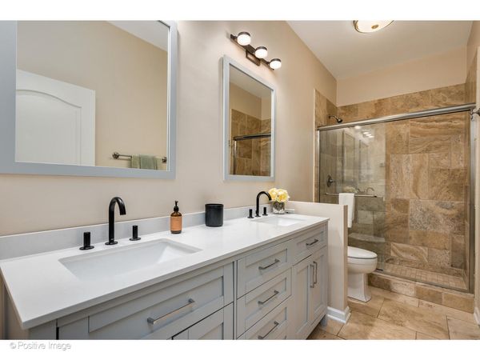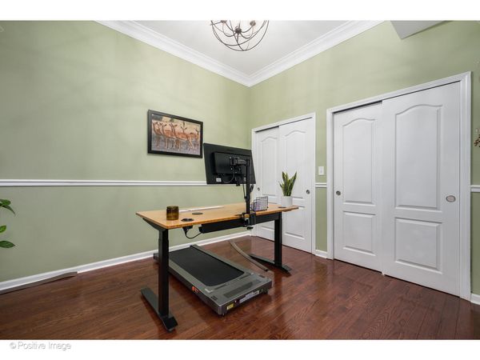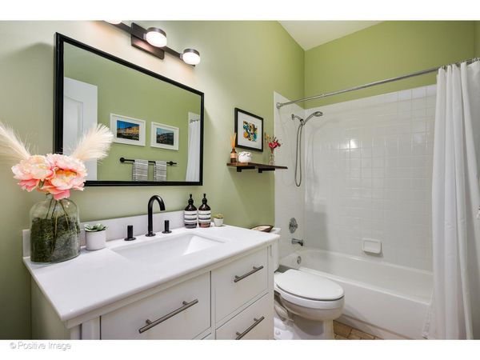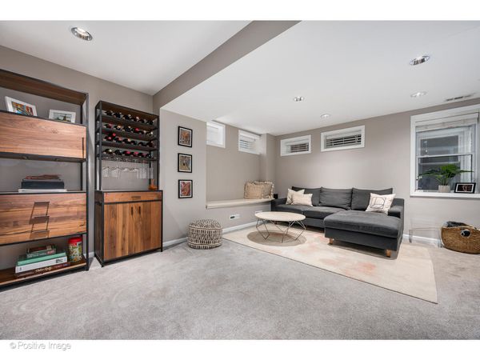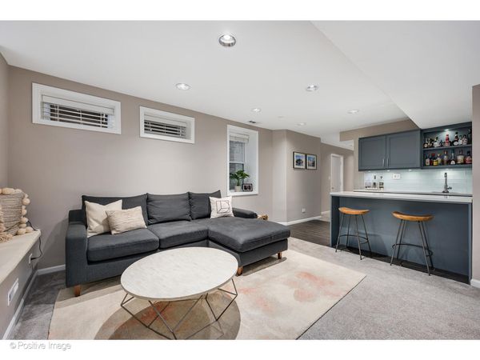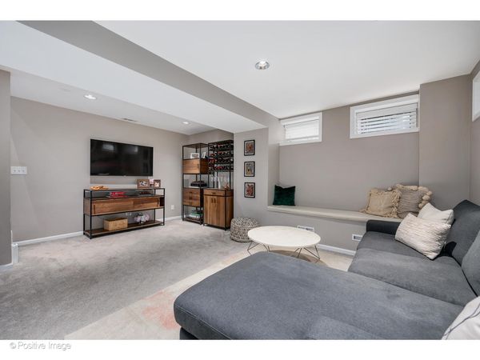1912 N Halsted Street Unit 1N
Chicago, IL
60614
About this home
Explore this gorgeous duplex-down in Lincoln Park, featuring 4 bedrooms and 3 baths with well-crafted interior touches. This home effortlessly connects two levels of living space, and feels like you're living in a Single Family Home. The moment you walk through the door you'll feel right at home! The main level includes a separate living and dining space with a fireplace, wainscoting, and crown molding. The kitchen, with newly painted cabinets and stainless steel appliances, seamlessly leads to a breakfast nook and a private back deck. The primary bedroom on the main level boasts ample space, an ensuite bath, and a sizable walk-in closet. Another bedroom and full bath complete the first floor. The lower level houses a spacious rec room/family room with a deluxe wet bar, wine fridge, sink, and ice maker. Two additional bedrooms and a full bath provide extra space and the perfect duplex layout. Enjoy the shared built-out deck above the garage (shared with only one other unit) for entertaining, and you will love having one garage parking space included. Walk outside your door and you literally have everything at your fingertips! You are close to some of Lincoln Park's best restaurants including Summer House, Cafe Ba-Ba-Reeba, Armitage Alehouse, Willow Room, Blue Door Farm Stand, and Alinea. There is easy access to shopping, coffee, parking, transportation, and grocery stores. Less than a 10-minute walk to the Brown, Purple, and Red lines. Lincoln Park High School and Oz Park are also nearby, making this a great opportunity to own a home in a fantastic East Lincoln Park neighborhood
