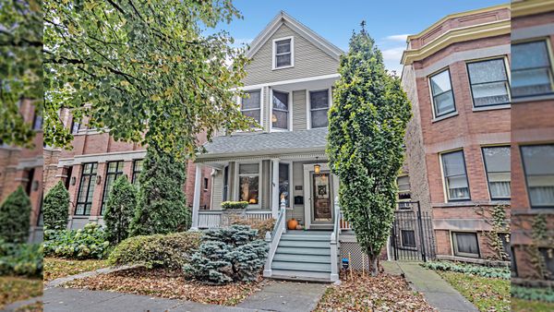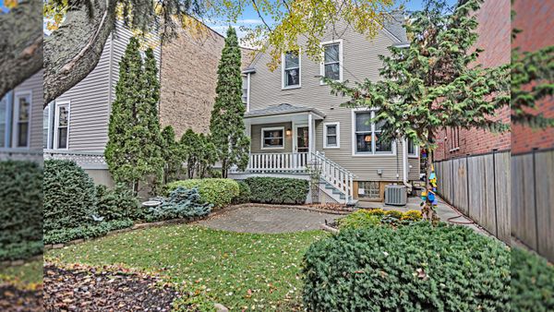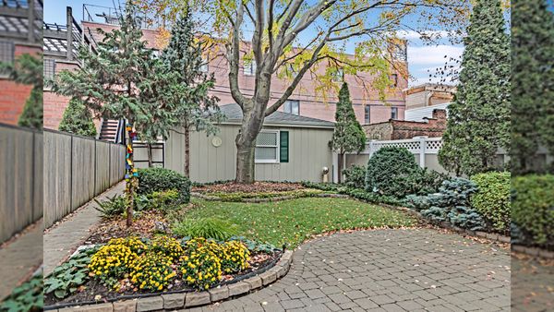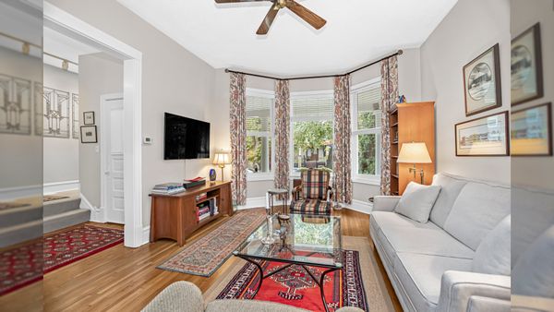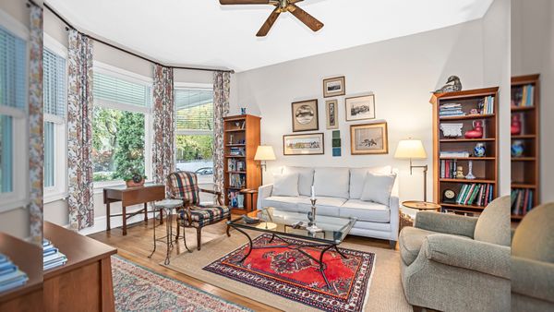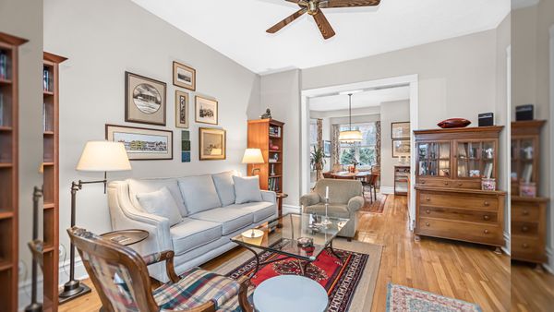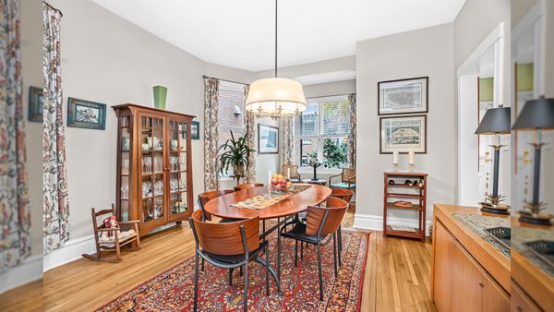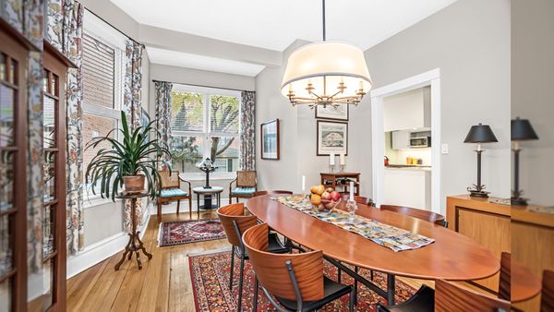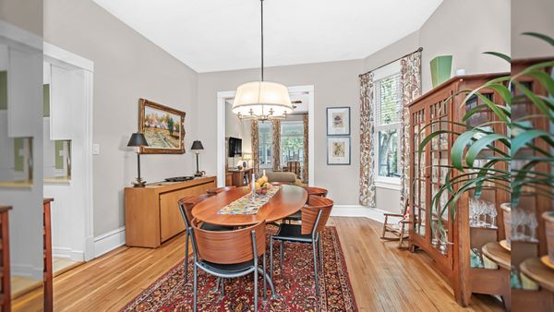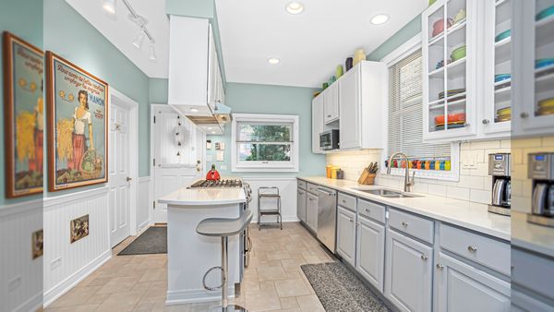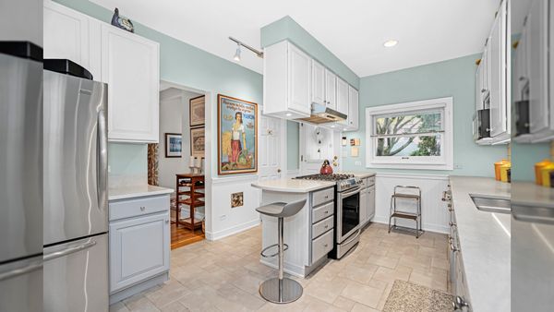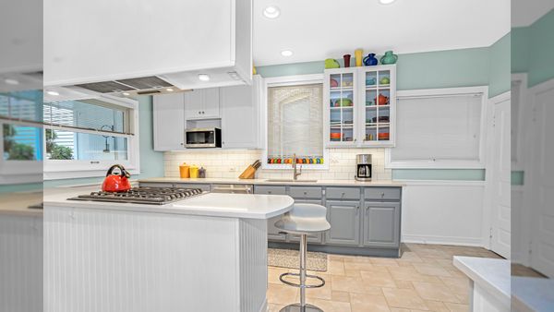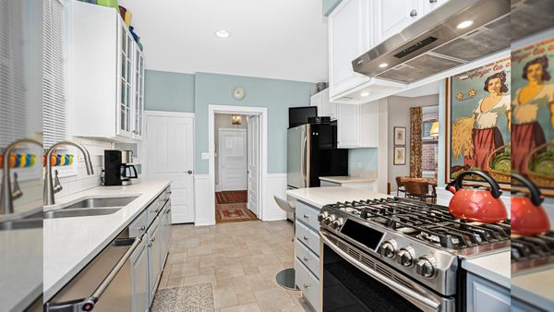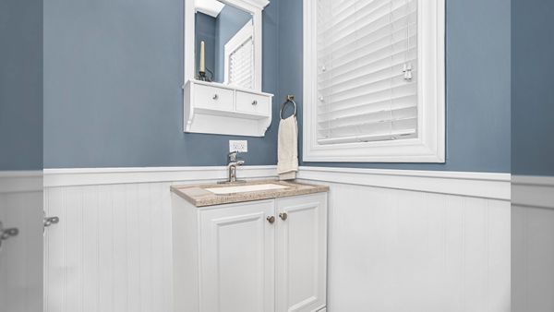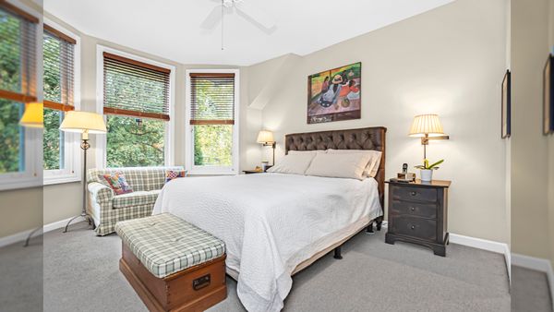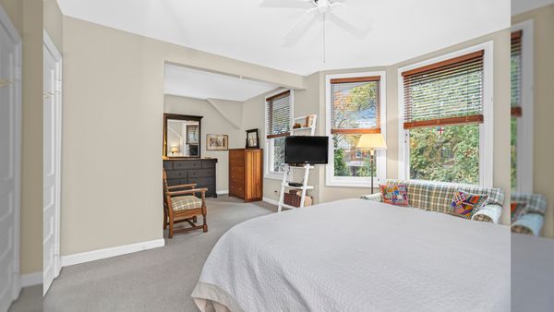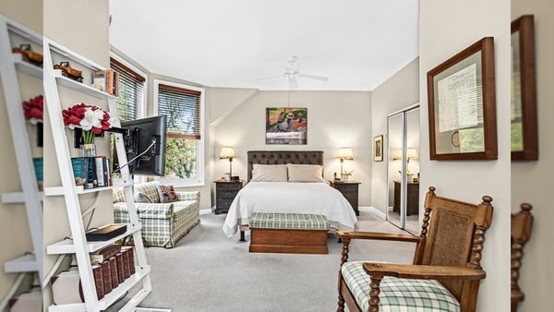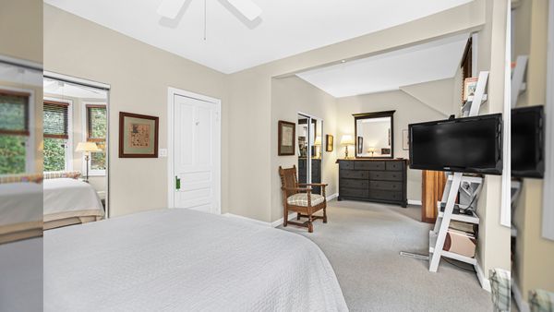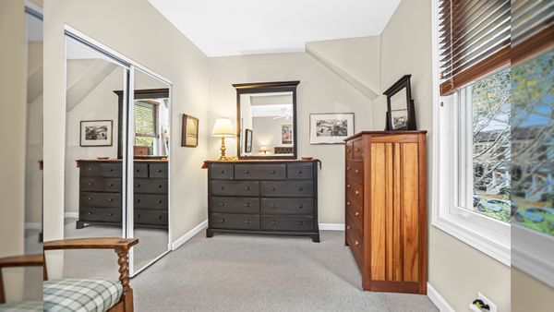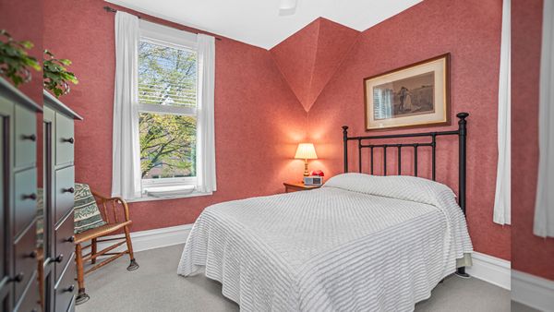1911 W Patterson Avenue
Chicago, IL
60613
About this home
Welcome to 1911 W Patterson, a picturesque Victorian residence that effortlessly marries classic charm with modern convenience. This lovingly maintained 3-bedroom, 2.5-bathroom home stands proudly on an oversized lot measuring 30x125, offering a rare blend of spaciousness and elegance in the heart of Chicago. The property not only commands attention but also provides ample outdoor space-an urban oasis within the city. This residence has been cherished and meticulously maintained over the years. The main floor is a bright and inviting space where historic charm meets modern functionality. The updated kitchen, a focal point of the home, features quartz countertops and stainless steel appliances, creating a seamless blend of style and utility. The dining area is perfect for entertaining or enjoying family meals. The covered front and rear porches extend the living space outdoors, offering an ideal spot for dining al fresco or simply unwinding after a long day. Ascending to the second floor, you'll find all three bedrooms thoughtfully placed on the same level for convenience and intimacy. The unfinished attic presents untapped potential, providing an opportunity to expand and customize the living space to suit your unique needs or preferences. The lower level features an inviting family room warmed by radiant heat and a fireplace, this space is a cozy retreat for gatherings or relaxation. Practical updates go beyond aesthetics. The home boasts updated electrical service and a complete rewiring, providing peace of mind and modern convenience. A significant update includes a tear-off roof in 2019, ensuring not only aesthetic appeal but also the structural integrity of the home. These essential upgrades enhance the functionality of the property, aligning it with contemporary standards. Step outside, and you'll discover an outdoor oasis within the city. The larger lot allows for a spacious backyard, perfect for gardening, entertaining, or simply enjoying the open air. Situated in the heart of Chicago, this property benefits from the convenience of urban living while maintaining a sense of tranquility. Proximity to local amenities, schools, parks, and public transportation adds to the overall appeal.In conclusion, 1911 W Patterson is not just a house; it's a home with a soul. It's a meticulously preserved masterpiece that has evolved with the times, embracing modern comforts without sacrificing its historic charm. If you're seeking a residence that offers both a rich sense of history and the convenience of contemporary living, this property stands ready to welcome you home.
