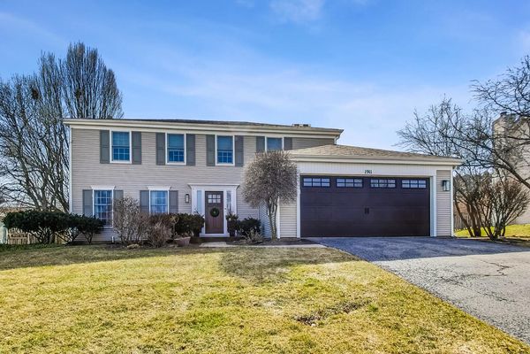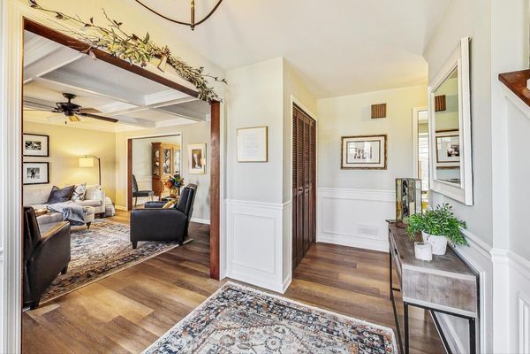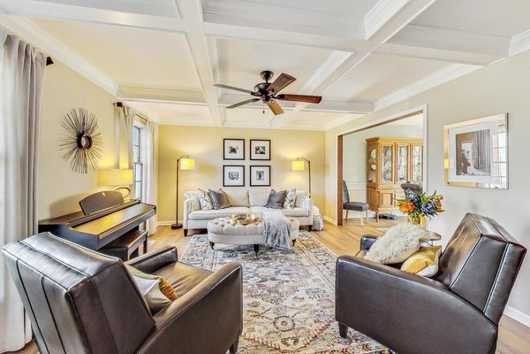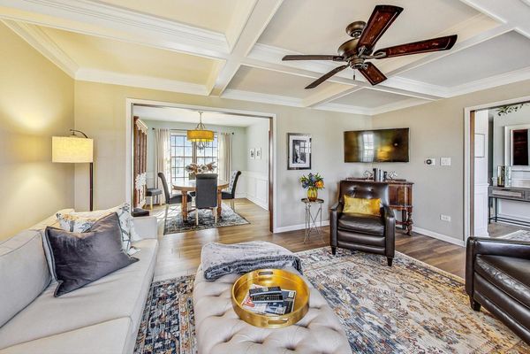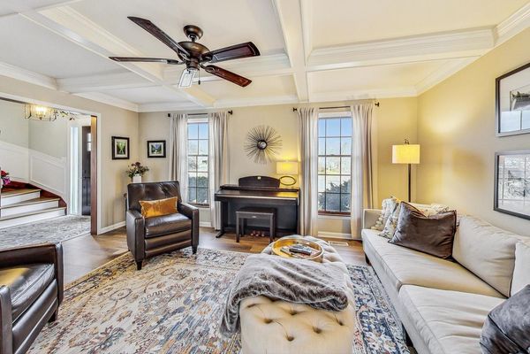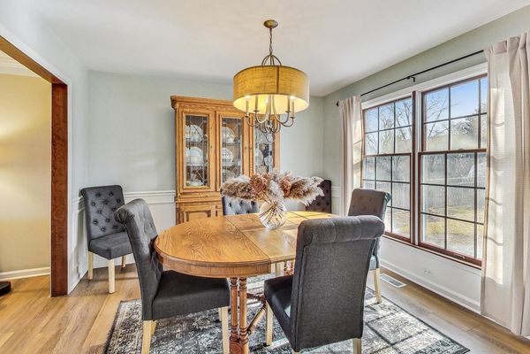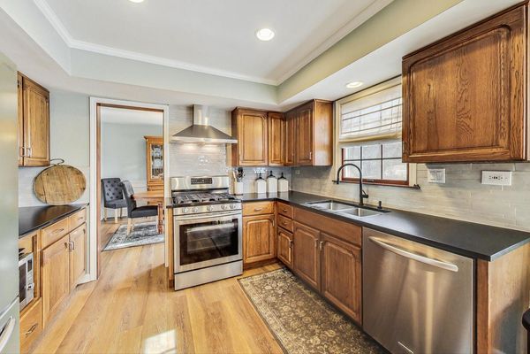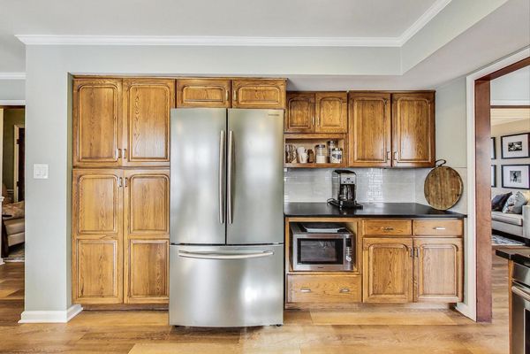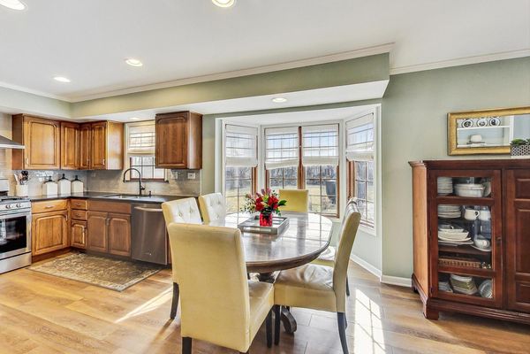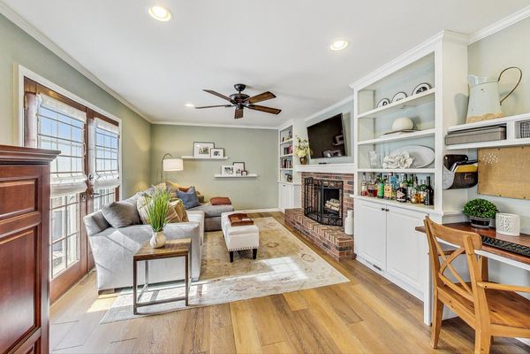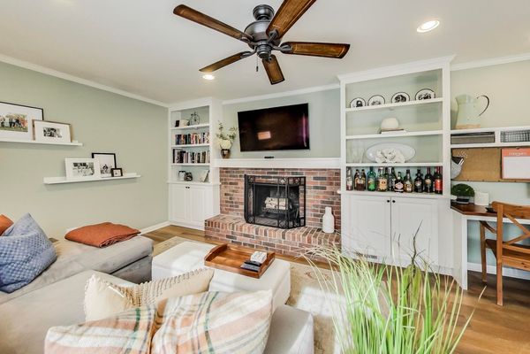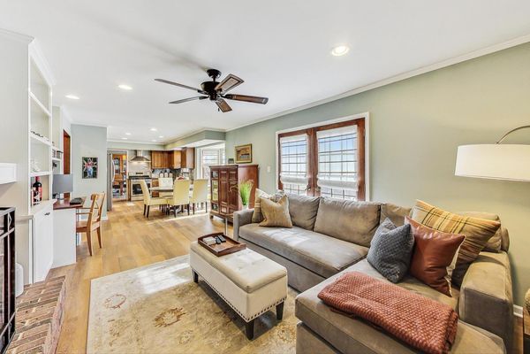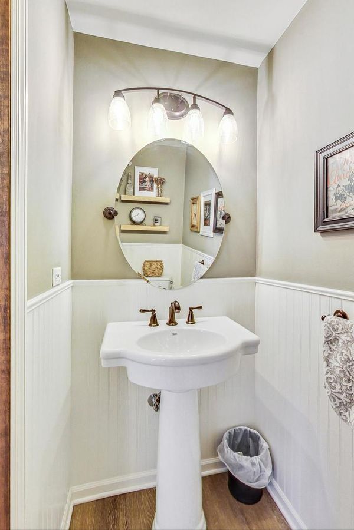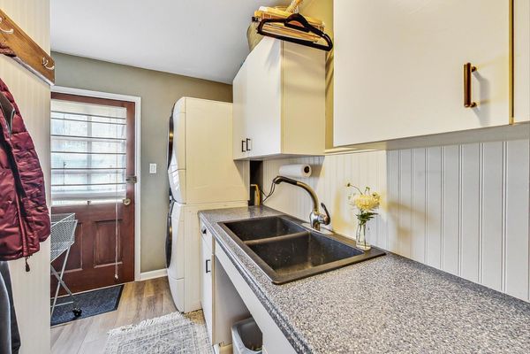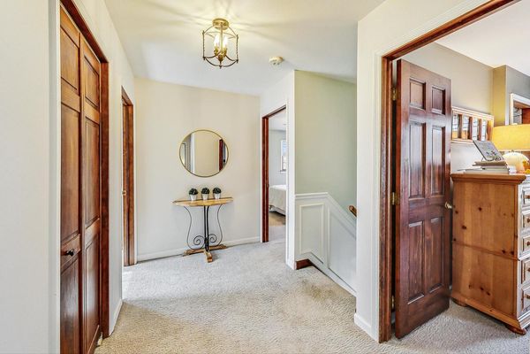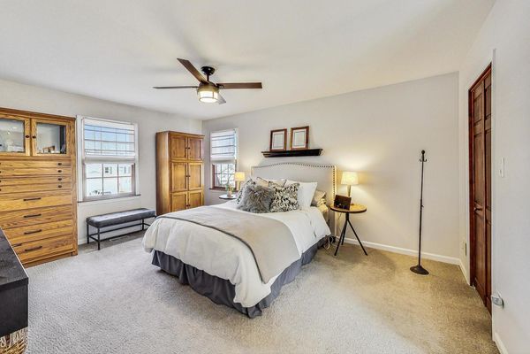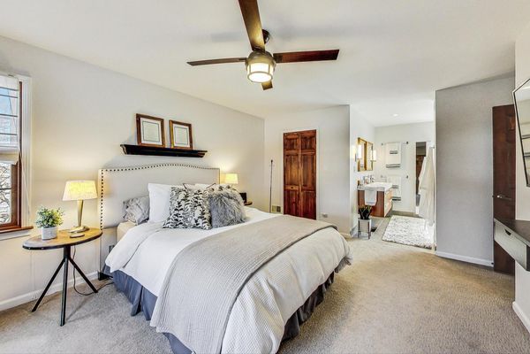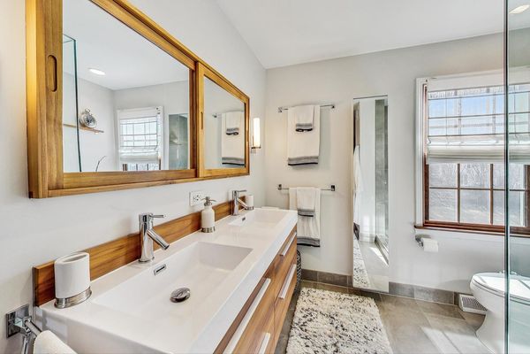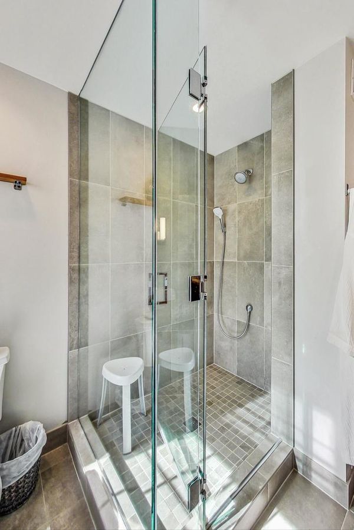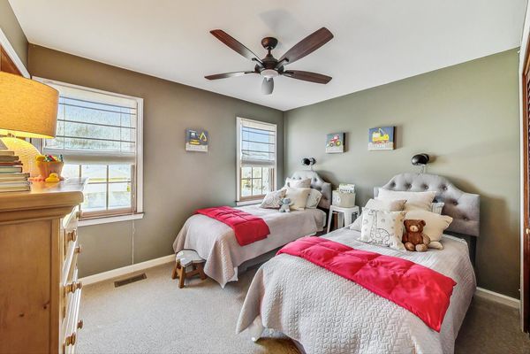1911 Victoria Road
Mundelein, IL
60060
About this home
**Multiple Offers Received. Open Houses CANCELLED**Welcome to 1911 Victoria Road, an elegant and meticulously renovated home in the well-established Tullamore subdivision. This stunning property offers 4 bedrooms, 2 full baths, 1 half bath, spans 2228 square feet, and is situated on a generous .25 acre lot. Upon entering, you'll be captivated by the extensive main floor renovation completed in 2014, boasting Lux Vinyl flooring throughout, custom built-ins, and a coffered ceiling. Honed granite countertops, solid wood cabinetry and stainless steel appliances effortlessly blend style and functionality in the eat-in kitchen. Upstairs features 4 spacious bedrooms with large closets, carpet installed in 2017, and a tastefully remodeled Primary en-suite and closet providing a luxurious retreat within the home. Outside, a new roof, fascia, and gutters were installed in 2021. The expansive yard features a cedar deck, offering a private outdoor oasis with perennials and mature greenery lining the property. Residents of this exquisite home will enjoy exclusive access to the private association pool, perfect for summers under the sun. The property is located in the highly sought-after Fremont school district. This home exudes pride of ownership spanning over 20 years. Don't miss the opportunity to experience the convenience of a move-in ready home that blends timeless elegance with modern convenience at 1911 Victoria Road.
