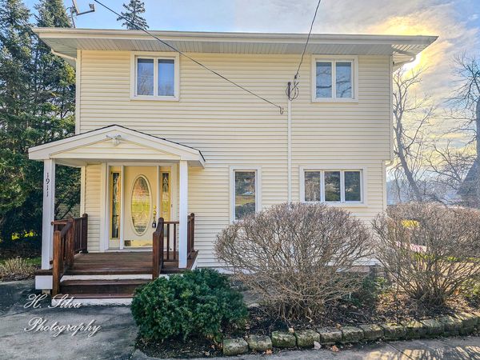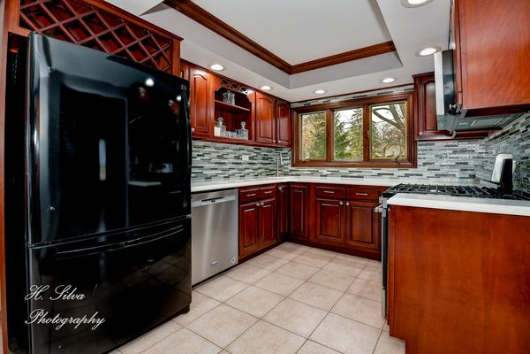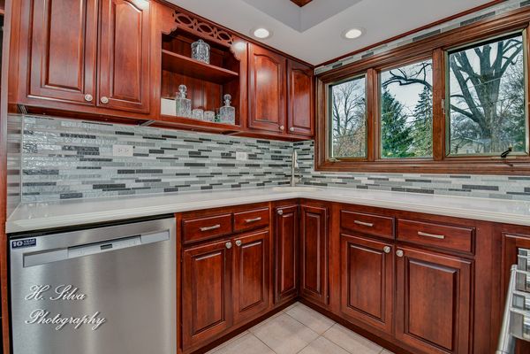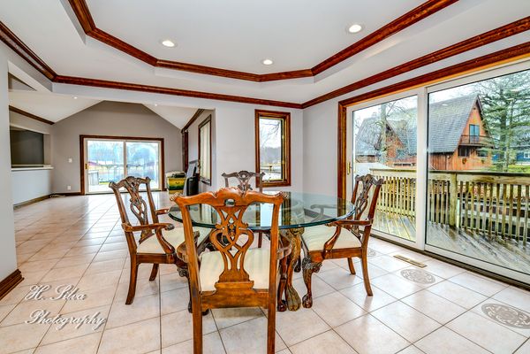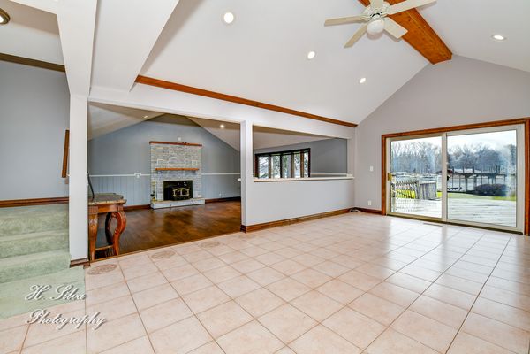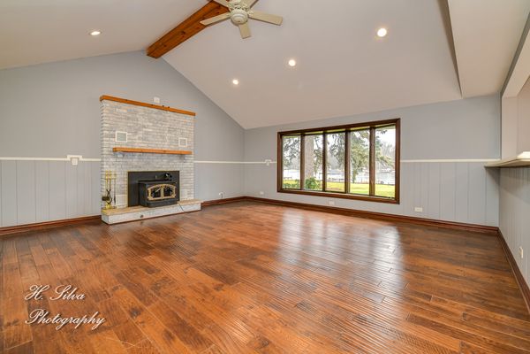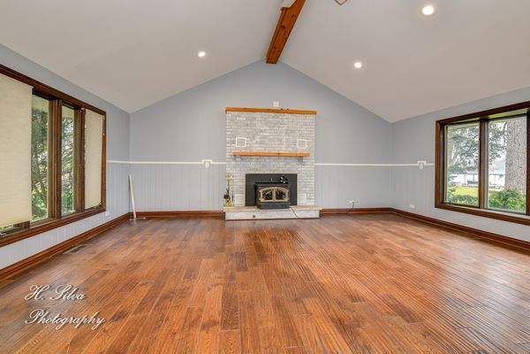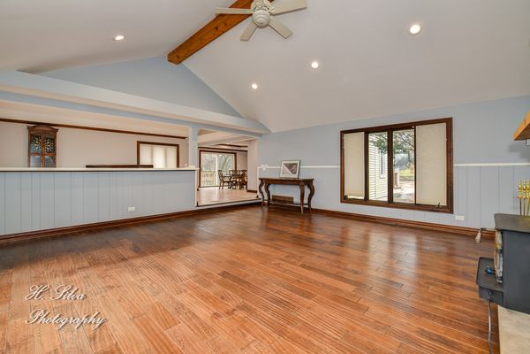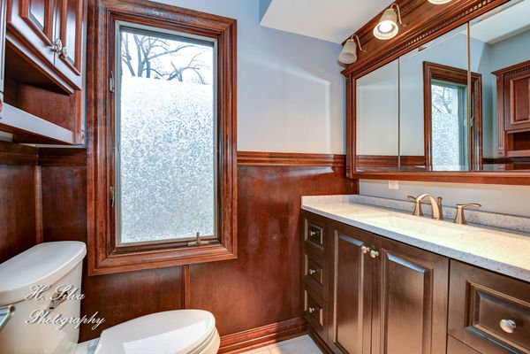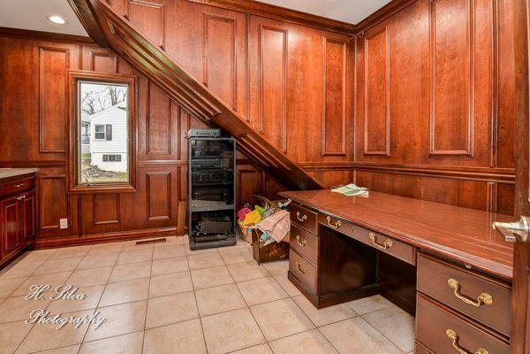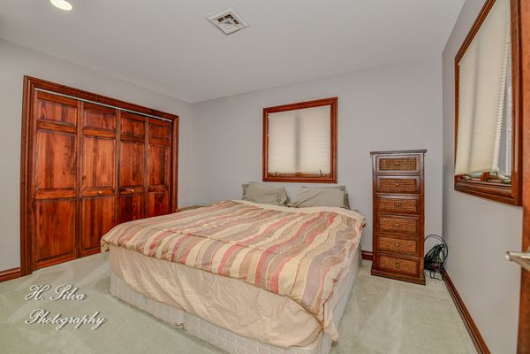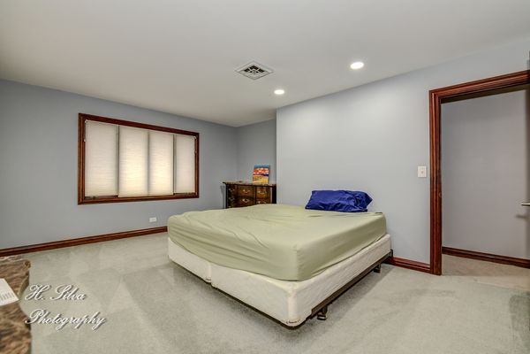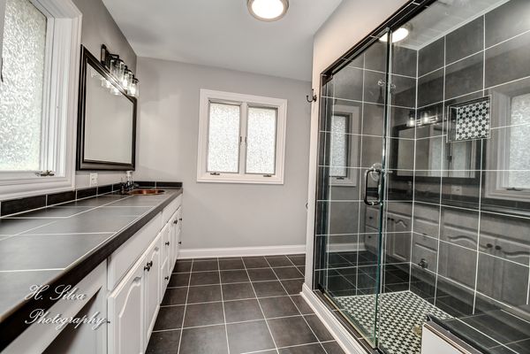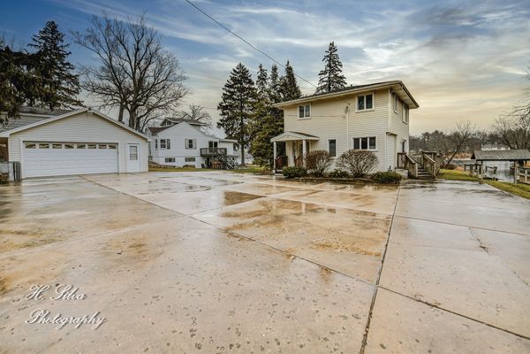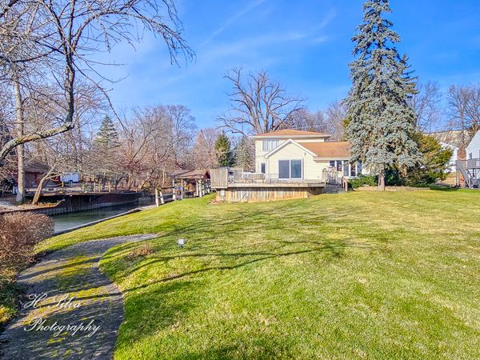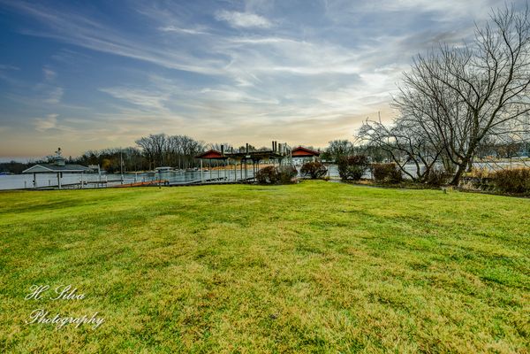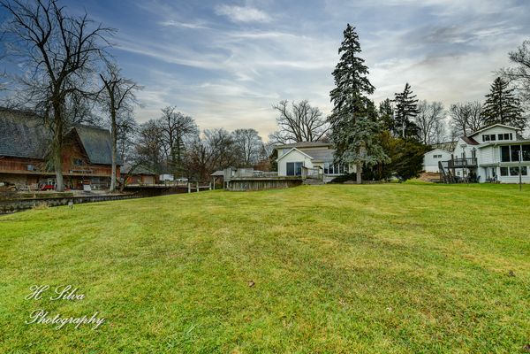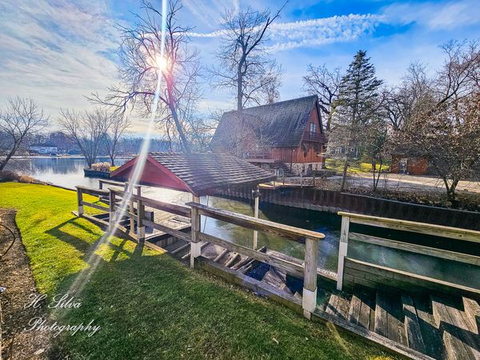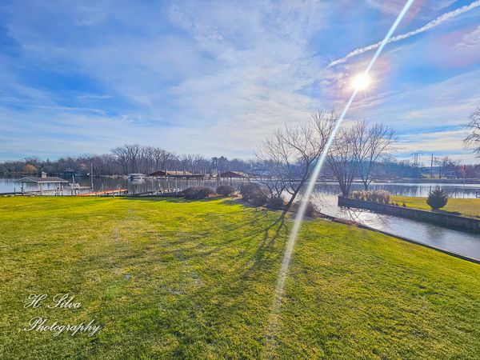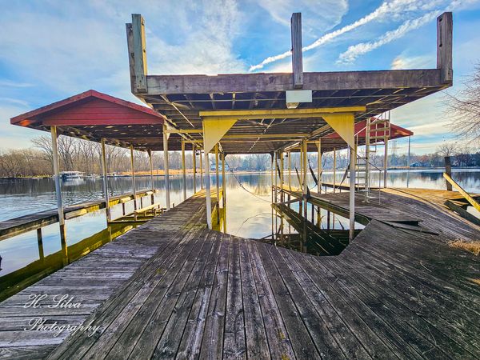1911 Grove Lane
Cary, IL
60013
About this home
Nestled Just Minutes From The Heart Of Downtown Cary, This Captivating Waterfront Retreat Invites You To Experience A Life Of Unparalleled Luxury Along The Fox River. As You Approach, A Picturesque Double Lot Property Unfolds, Revealing Not Just A Home, But A Haven For Water Enthusiasts. The Private Boat Lifts, Capable Of Holding Three Boats, Stand As A Testament To The Exceptional Boating Experience That Awaits. Two Lifts, Each Accommodating 6, 000 Lbs, And An Impressive 10, 000 Lb Lift Promise Endless Journeys Along The Tranquil Fox River. The Allure Doesn't End There-A Second Lot Is Seamlessly Included In The Sale, Presenting A Private Waterfront Channel Adorned With A Seadoo Lift. Expand Your Horizons And Make Room For All Your Water Toys, Creating A Waterfront Playground That Knows No Bounds. Step Onto The Expansive Deck, A Masterfully Crafted Extension From The Dining Room To The Living Room, Where Panoramic Views Of The Fox River Unfold. Whether You're Hosting A Soiree Under The Stars Or Simply Enjoying A Quiet Morning Coffee, This Outdoor Oasis Is Designed To Elevate Every Moment. Inside, The Gourmet Kitchen Beckons With Custom Cabinets, Beautiful Quartz Counters, And A Stylish Tile Backsplash. The Dining Room, Bathed In Natural Light, Becomes The Perfect Backdrop For Intimate Gatherings With Family And Friends. The Family Room, Truly The Heart Of The Home, Boasts Vaulted Ceilings, Wood Beams, And A Brick Fireplace-A Warm Embrace Accentuated By The Rhythmic Flow Of The Fox River Just Beyond The Windows. As You Ascend To The Second Floor, A Sense Of Tranquility Envelops You. The Primary Suite, With Its Expansive Double Closet, Becomes A Private Retreat With Captivating Views Of The Fox River. Two Additional Bedrooms And A Meticulously Designed Full Bath Complete The Upper Level, Ensuring Both Comfort And Style. This Waterfront Gem Isn't Just A Home; It's A Lifestyle-A Rare Combination Of Luxury, Convenience, And Natural Beauty. Don't Miss The Chance To Call This Unique Property Your Own. Contact Us Today For An Exclusive Tour And Immerse Yourself In The Enchanting Waterside Living That Awaits.
