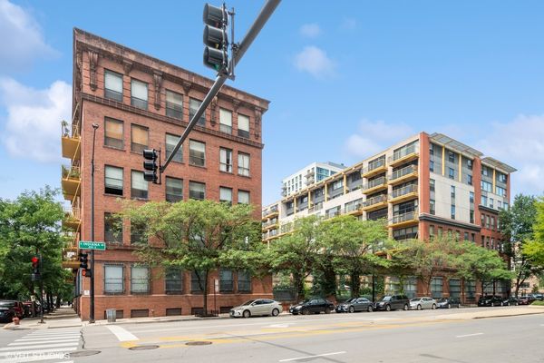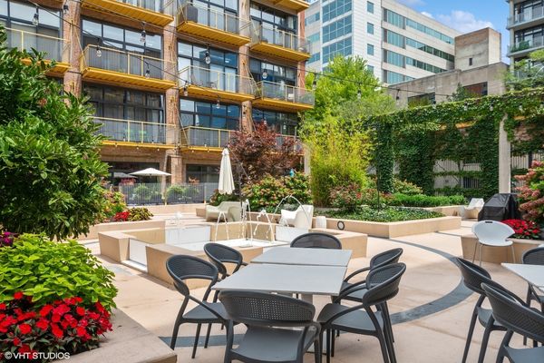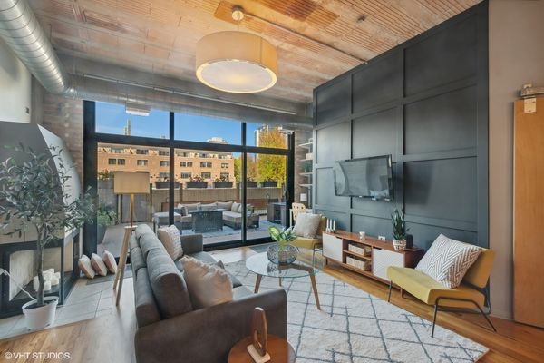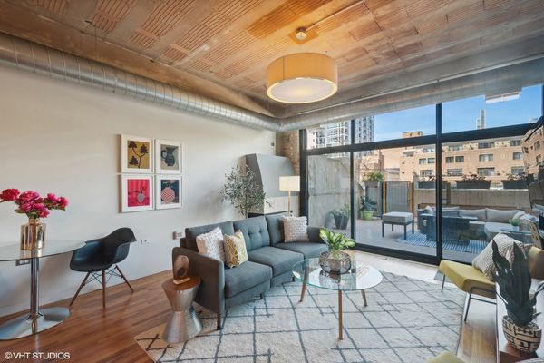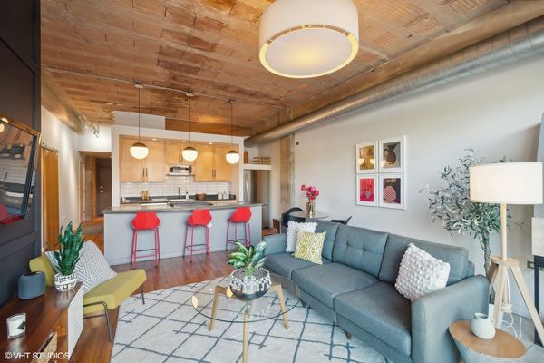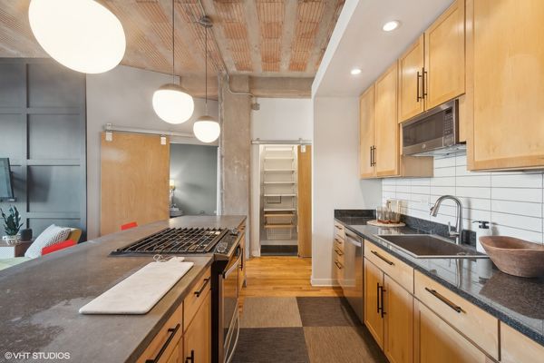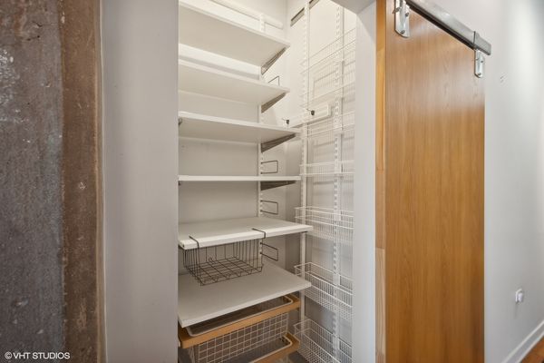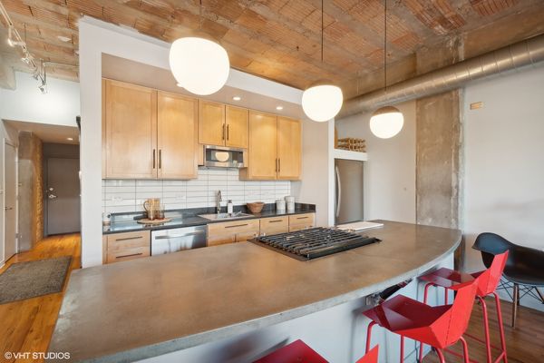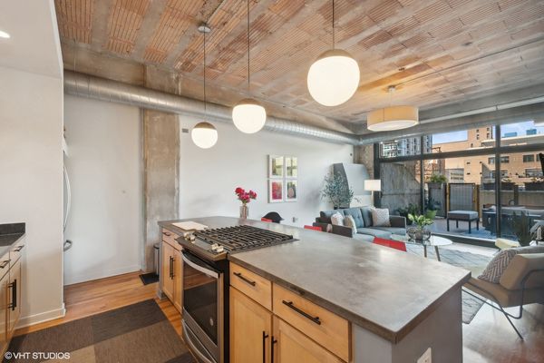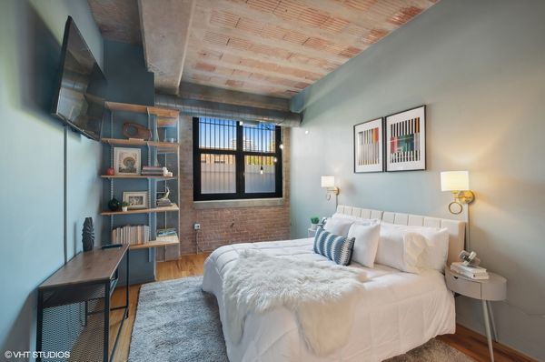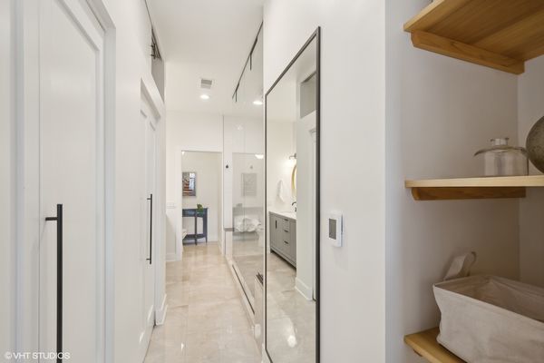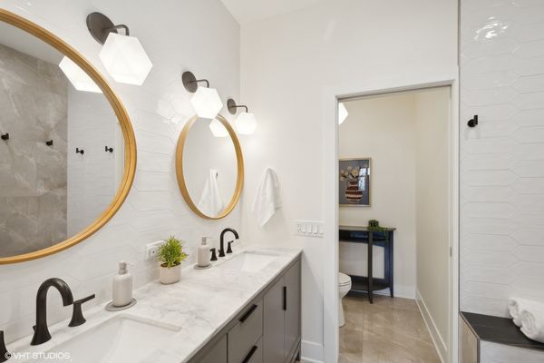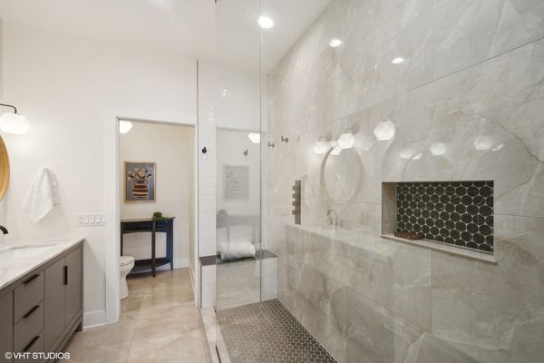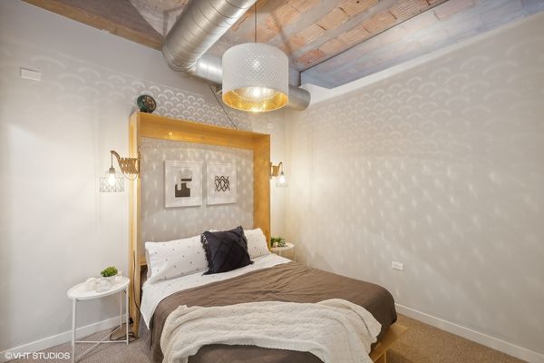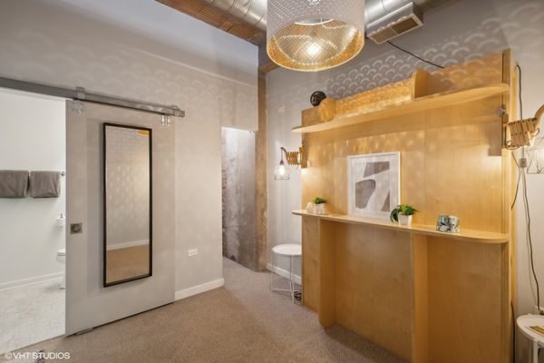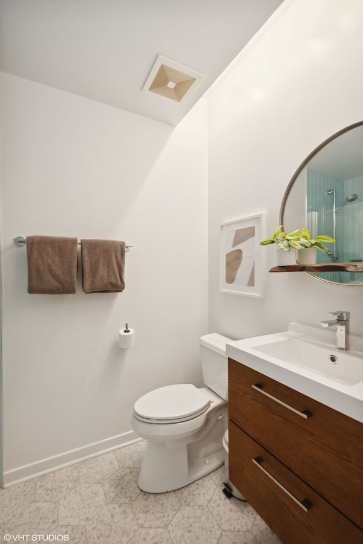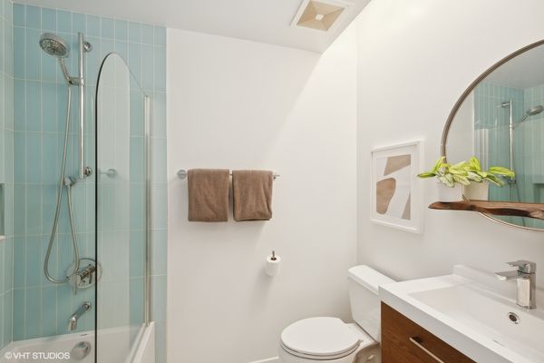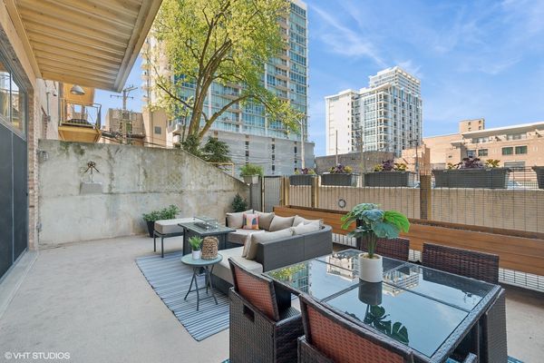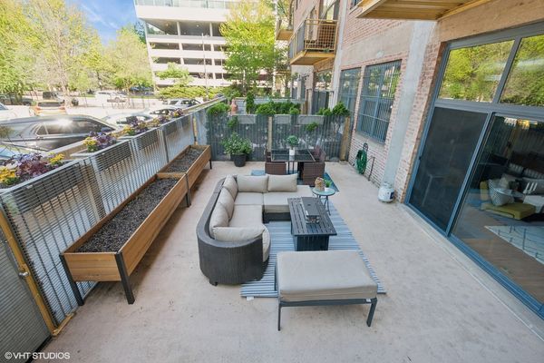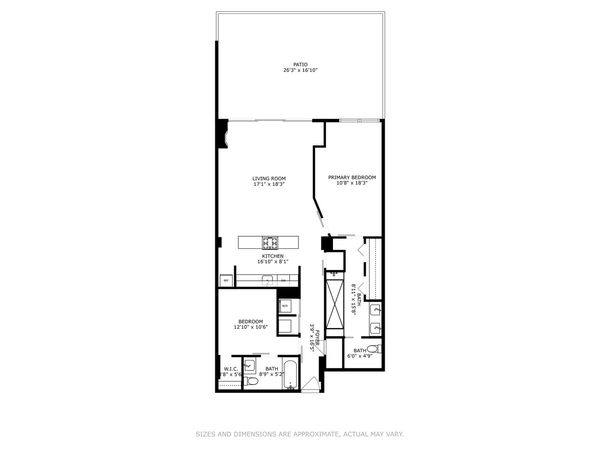1910 S INDIANA Avenue Unit 124
Chicago, IL
60616
About this home
This 2 bed 2 bath (both ensuite!) 1st floor condo is a MUST SEE! High ceilings made of sound absorbing terra cotta tiles provide quiet enjoyment, and sharing only one partial wall with neighboring units! A north facing 25' X 17' private outdoor terrace is your front seat to the open blue sky, and old tree growth along Indiana Ave! NO EXPENSES SPARED, gut rehabbing this gorgeous ensuite primary bath with wide format polished tiles, 10 foot panels of custom glass enclose the walk in shower of your dreams, complete with rain head and body jets, and linear drains, custom built closets with Elfa fixtures, Sconce and pendant lighting, and a beautiful marble top 72" double vanity!! The floor to ceiling glass floods the living area with daylight and showcases the dramatic Board and Batten accent wall! The kitchen boasts a 9 foot formed concrete top island and a recently adapted elfa fortified pantry!! Bedroom number 2 is outfitted with a beautiful hardwood Murphy's Bed, queen size, it's own walk in closet and recently rehabbed ensuite bath!! Sellers added a plexiglass glass sound barrier in the loft daylight space to give privacy and autonomy to the guest room / office! BRAND NEW AC, IN UNIT LAUNDRY, HEATED PARKING INCLUDED, GENEROUS ASSIGNED STORAGE UNIT! Come experience the alluring modern industrial styling of the award-winning Bank Note Place Community! Tucked away in a quiet residential enclave, one block from famous Prairie District mansions like the Glessner House. This stunning unit is across the street from family-friendly Women's Park and a ten minute walk over the 18th street footbridge to the Museum and Soldier Field campuses, providing easy access to the lakefront paths and Northerly Island. South Loop offers a plethora of restaurants, cafes, grocery stores, nightlife, and several dog parks just steps away! Plus walking distance to two El stops and short jaunt to the Grant Park Metra. This dog-friendly building also boasts a marvelous landscaped private courtyard with a serene fountain and community grill. For a list of improvements see additional information doc for details. Unique, rarely available unit in this already coveted building!!! It will go QUICKLY!!
