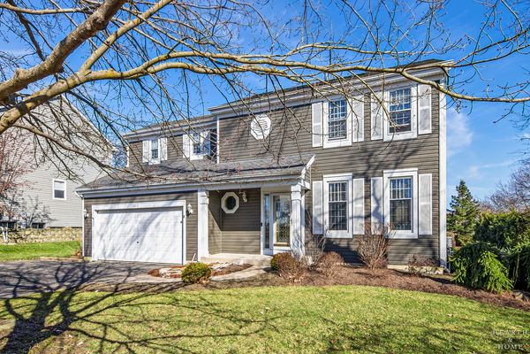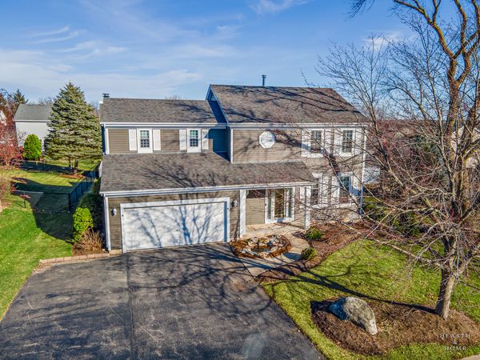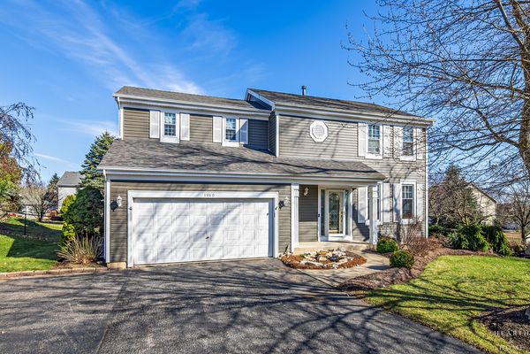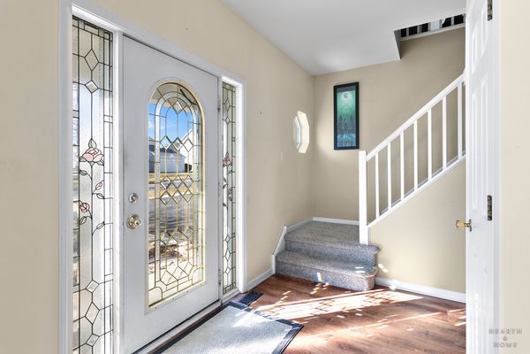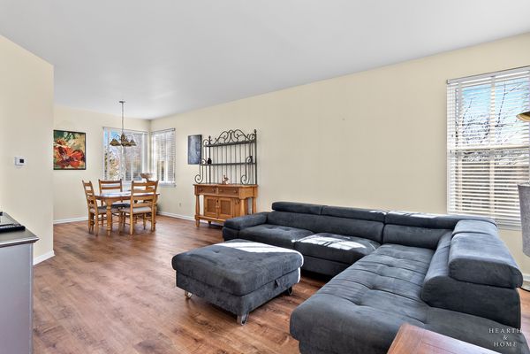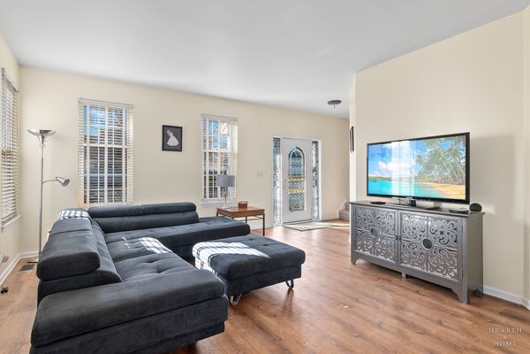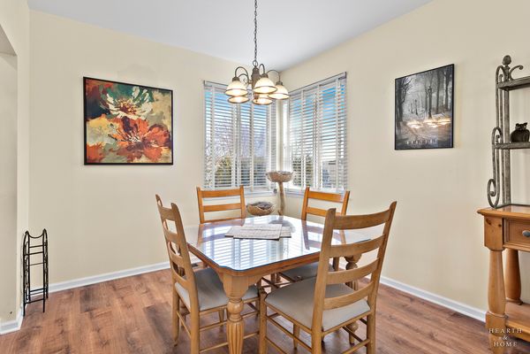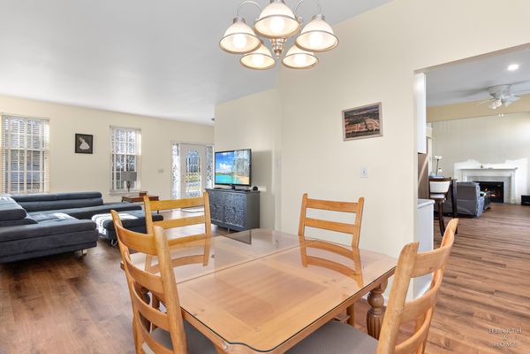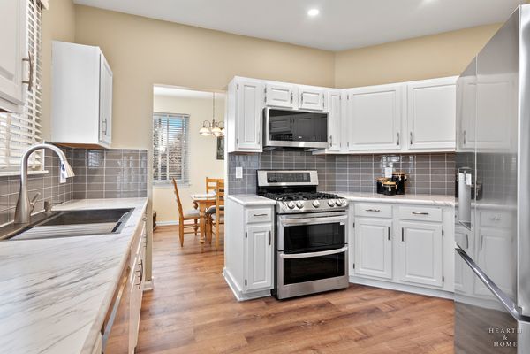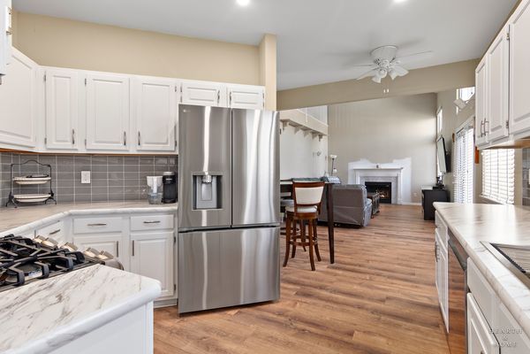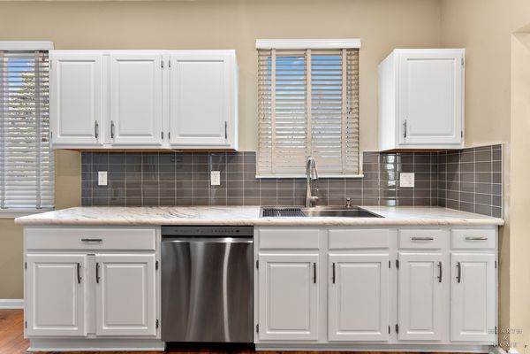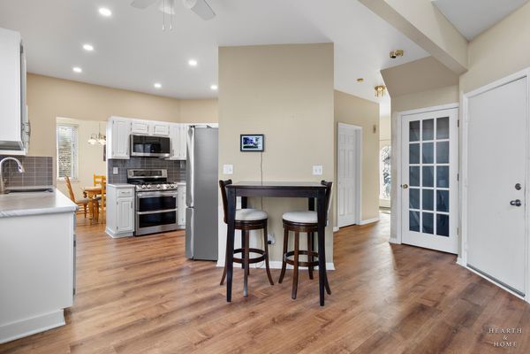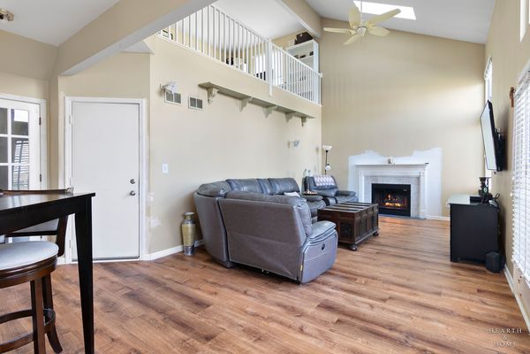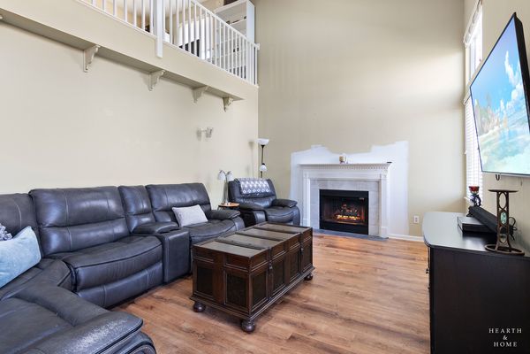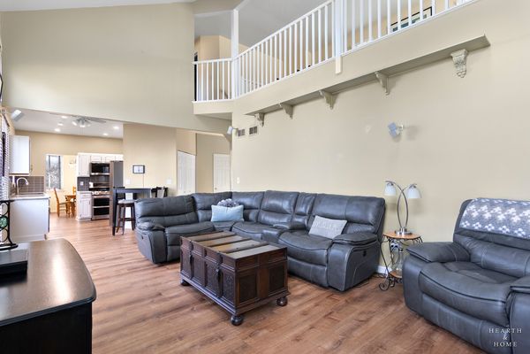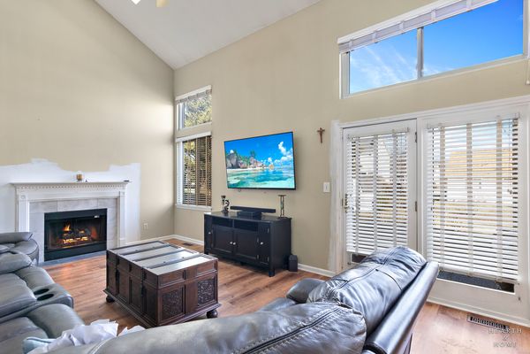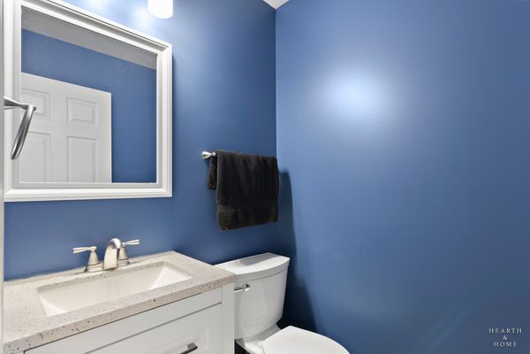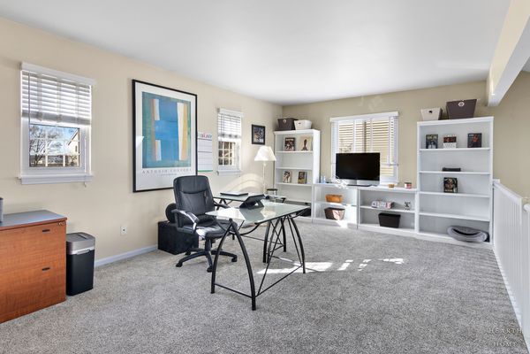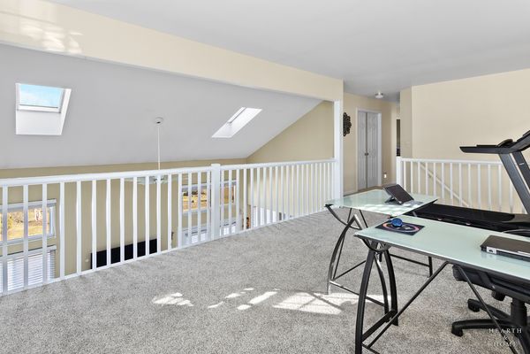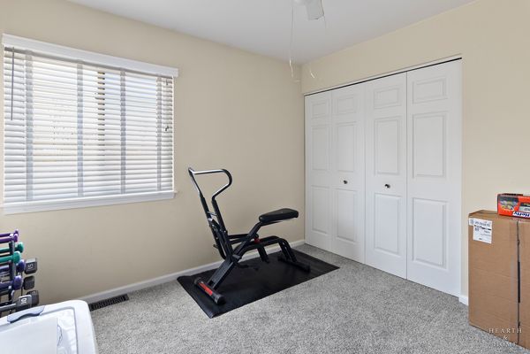1910 Pine Drive
McHenry, IL
60051
About this home
Welcome to 1910 Pine Dr, a thoughtfully updated home nestled in the heart of McHenry. This welcoming residence boasts a perfect blend of modern convenience and timeless charm. You wont find a more convenient location! Shopping located just minuets away! Step inside to discover a beautifully renovated interior, highlighted by recent renovations to the kitchen and bathrooms, including luxurious vinyl flooring throughout & New carpeting upstairs & in the basement. The kitchen, features sleek countertops to maximize cooking prep, stainless steel appliances less than 5 months old, and beautiful white cabinets, providing both functionality and style for culinary enthusiasts. Washer & Dryer included, less than 9 months old. Inside, the spacious floor plan offers versatility and comfort, with three large bedrooms complemented by a generous loft overlooking the family room below. The loft presents an opportunity for transformation, potentially serving as a fourth bedroom or a versatile space to suit your needs. With three full baths, one half bath, a basement, and a 2+ car garage, this home offers both convenience and practicality for modern living. Additionally, the inclusion of a whole-house filter and water softener ensures the highest quality of water throughout the property, enhancing both comfort and peace of mind for you and your family. With a professionally landscaped and maintained yard, outdoor living is a true delight. Imagine relaxing or entertaining guests in the serene surroundings of your own private oasis. From its charming curb appeal to its well-appointed interior spaces, 1910 Pine Dr is more than just a home-it's a sanctuary where memories are made and cherished for years to come. Don't miss your chance to experience the lifestyle you deserve in this exceptional McHenry residence.
