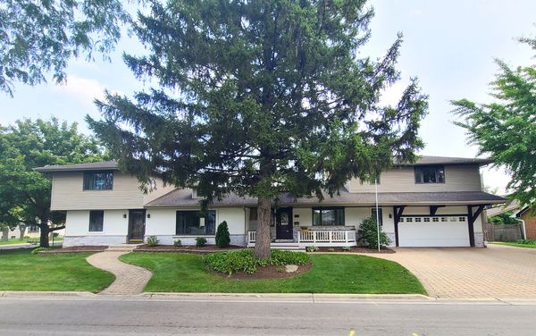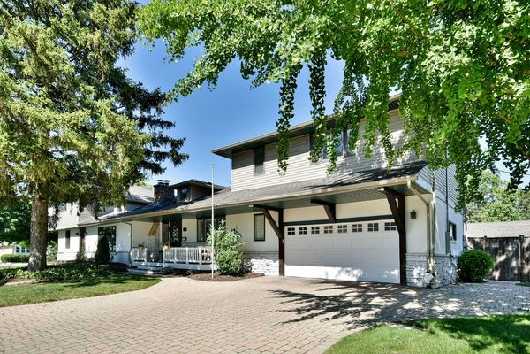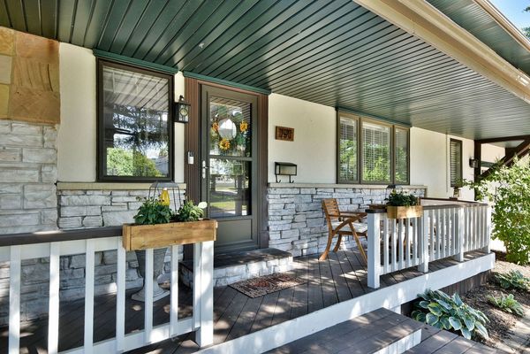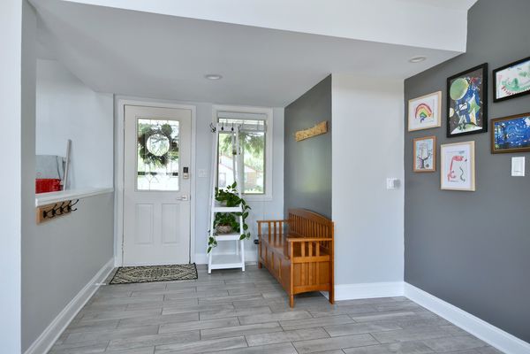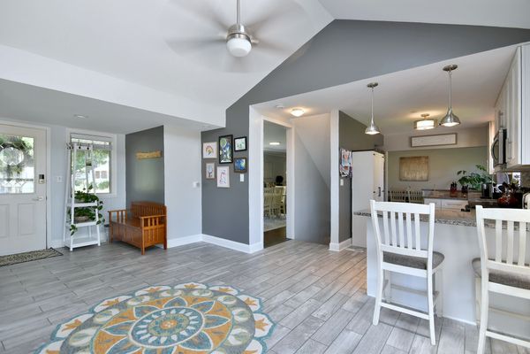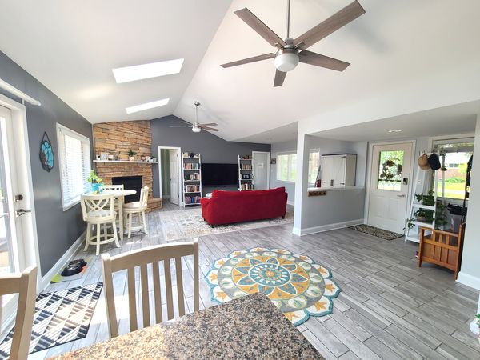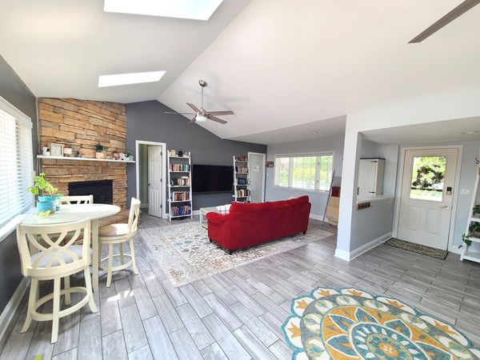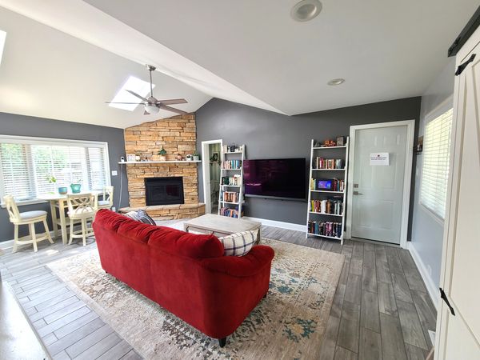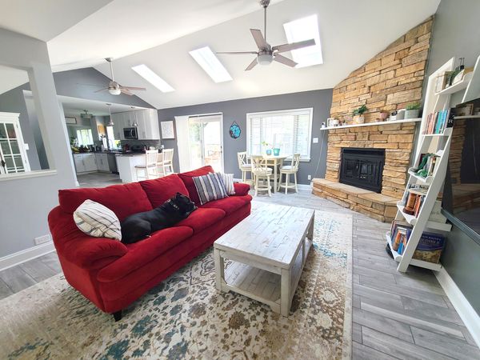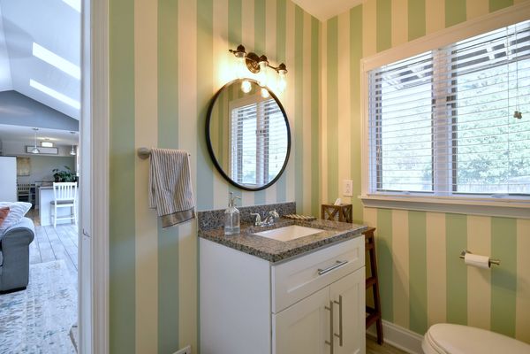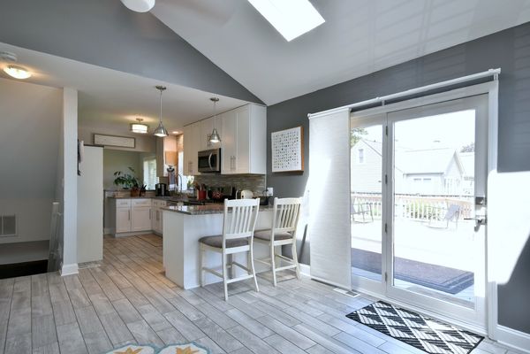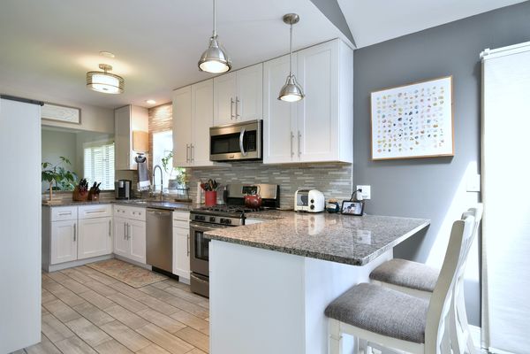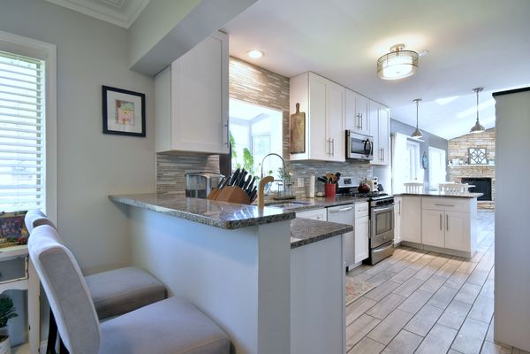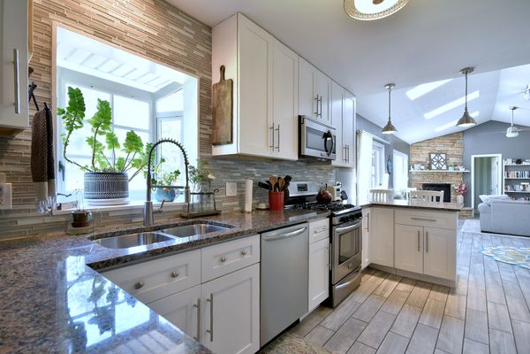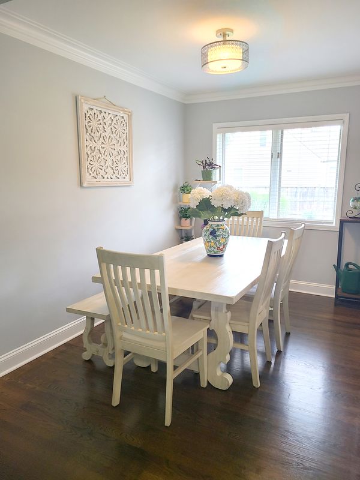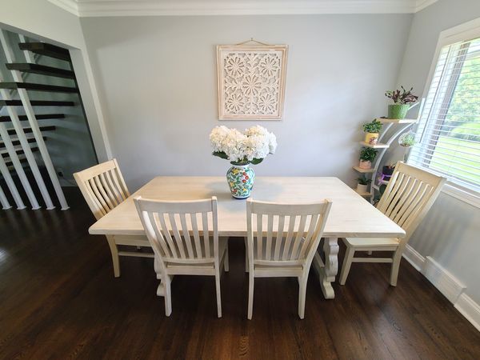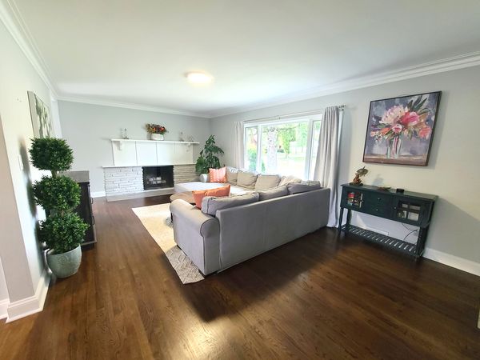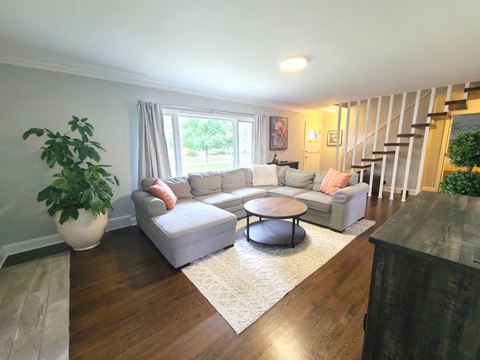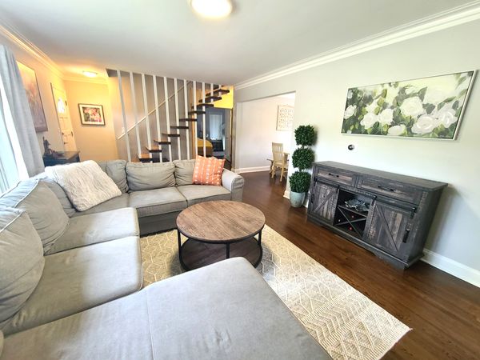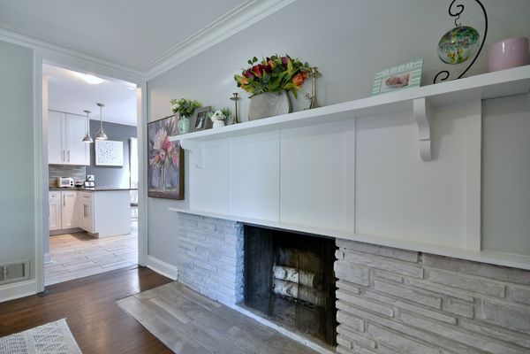191 S Oakland Grove
Elmhurst, IL
60126
About this home
Spacious 3 bdrm, 3 full and 2 half bath home with a HUGE BONUS SPACE in the addition over the garage perfect for a home office, studio or in-law suite, etc complete with bathroom and a private balcony. This stunning home offers an expansive, fully fenced and landscaped backyard and a spacious deck perfect for entertaining, all situated on a generous double lot. The open-concept kitchen is a chef's dream, equipped with stainless steel appliances and elegant granite countertops, seamlessly flowing into a bright family room adorned with vaulted ceilings, skylights, and a cozy gas fireplace, both with low maintenance porcelain plank flooring. Completely updated, this home boasts a formal living room with wood burning fireplace and beautiful wood floors. The large main floor primary suite is a retreat in itself, featuring a master bathroom with a luxurious granite double vanity with premium fixtures and oversized walk-in shower. Hardwood floors extend through all bedrooms. Each bathroom in the home is designed with contemporary flair, offering granite countertops, new vanities, custom tile work and modern finishes. The main floor guest bathroom is conveniently accessible in the main living space. The basement is an entertainer's delight, featuring exposed brick, a 14-foot wet bar, laundry/utility room, and a full bath with a spacious walk-in steam shower. Spacious garage with second overhead door opening to the backyard. Located a half mile to Metra and blocks from the Salt Creek Trail, which connects to the Prairie Path, this home combines luxury and convenience in a picturesque setting.
