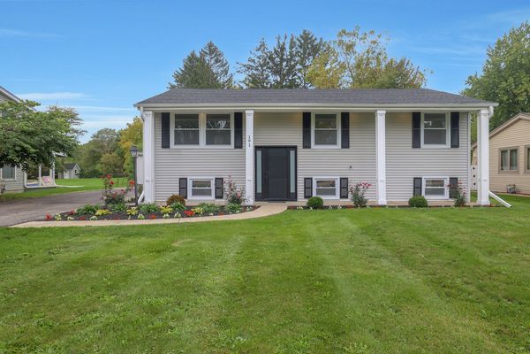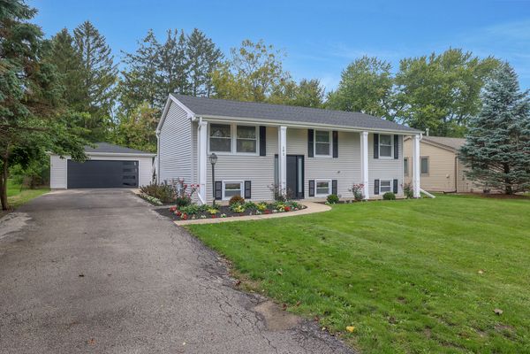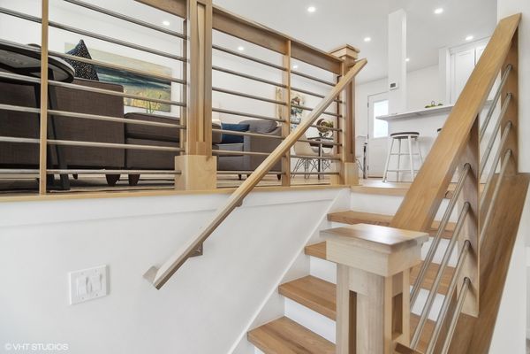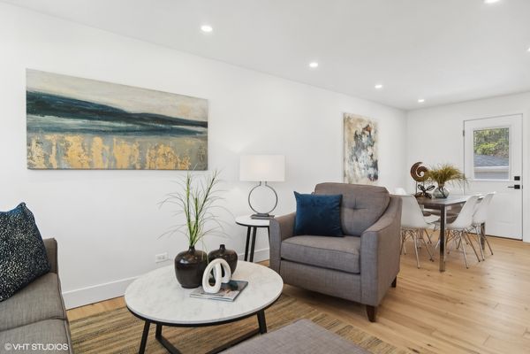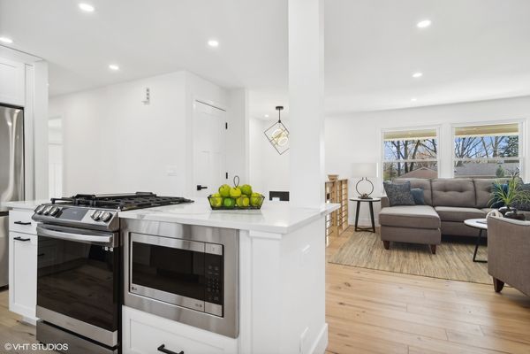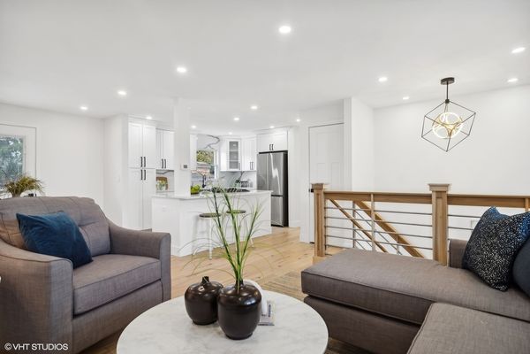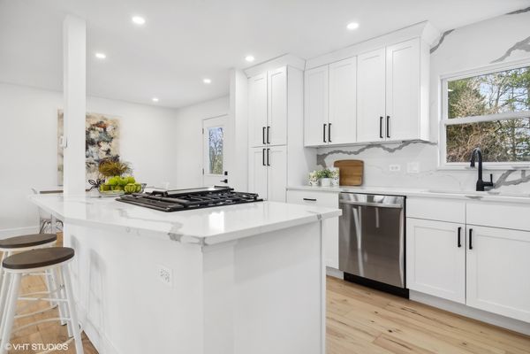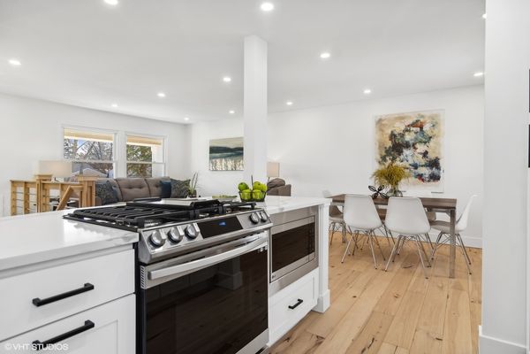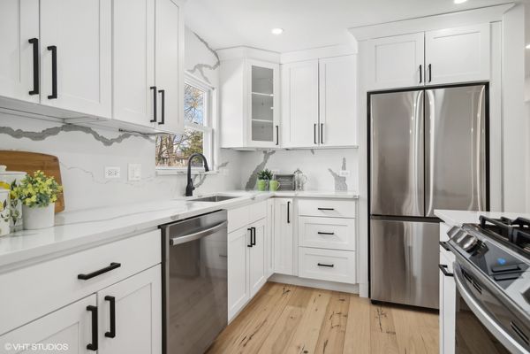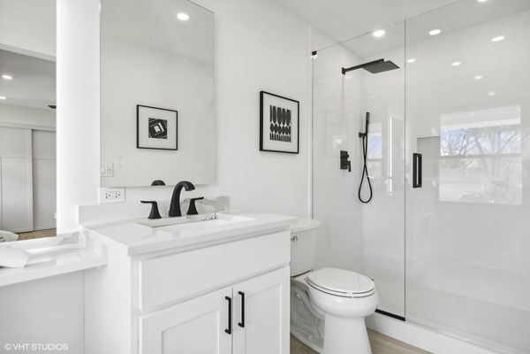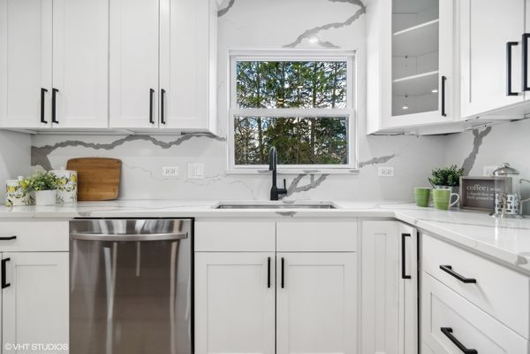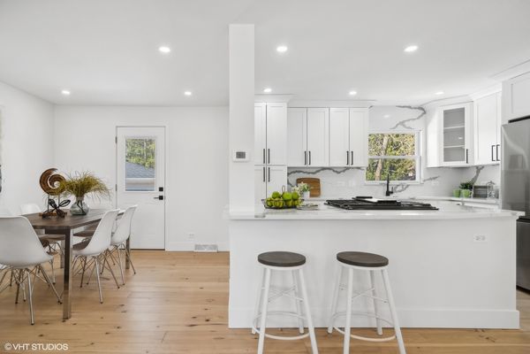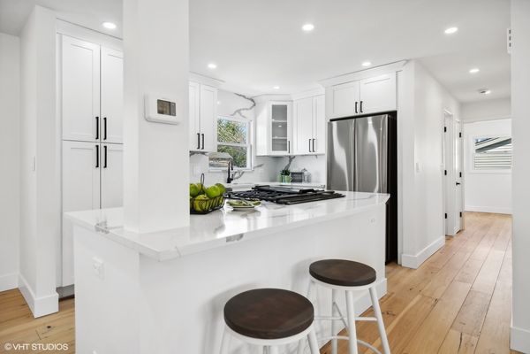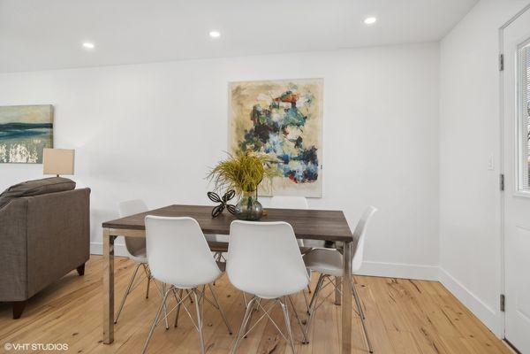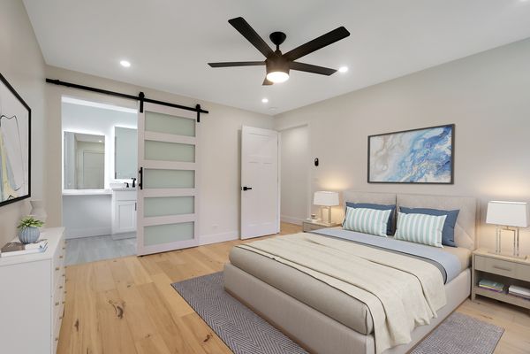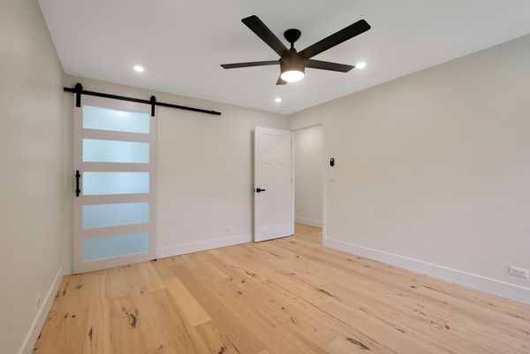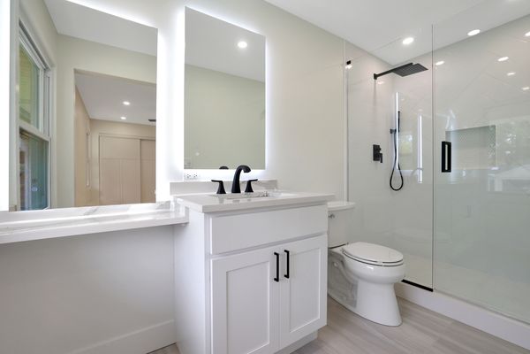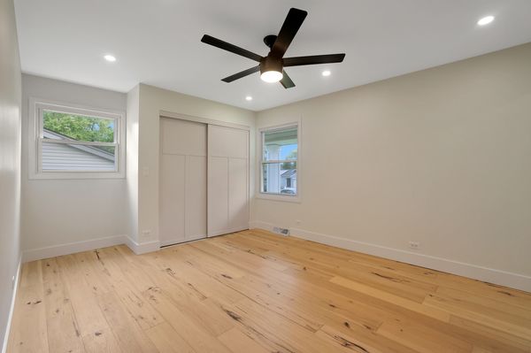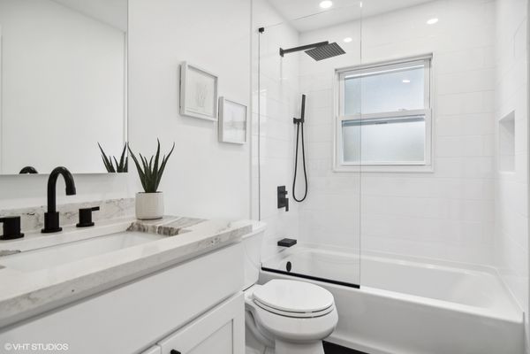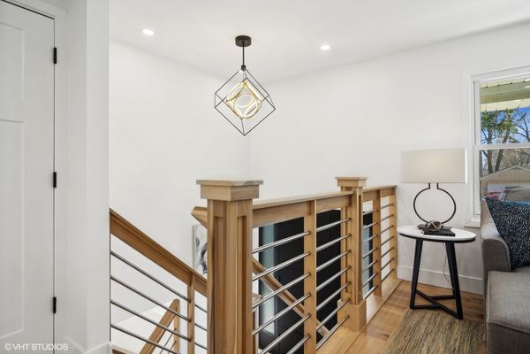191 N Pleasant Road
Lake Zurich, IL
60047
About this home
Welcome to 191 N Pleasant Road, where modern elegance meets timeless charm. This home has undergone a complete renovation, exuding a light, bright, and effortlessly stylish ambiance that welcomes you from the moment you step inside. The heart of the home, the kitchen, is a true showstopper with its white shaker cabinets, pristine white quartz countertops, and brand-new stainless steel appliances. Seamlessly connected to the inviting living area, it's the perfect space for entertaining friends and family. Adding to the allure, the 6 1/2" engineered hickory flooring throughout gives the home a fresh and contemporary feel. Retreat to the primary suite and indulge in the ultimate luxury experience. The spacious bedroom is complemented by a spa-like bathroom featuring Cambria countertops, an oversized shower adorned with subway tile, and a custom glass entry - your own private oasis. Convenience meets comfort on the lower level, where you'll find a cozy family room, two additional bedrooms, and another full bath. The laundry area, complete with ceramic tile flooring and a charming farm sink, adds a touch of practical luxury to everyday living. Step outside onto the deck and immerse yourself in the tranquility of the yard, with a detached garage adding both functionality and curb appeal. Updates abound, with a new roof on both the house and garage, new garage door and openers, new windows, new gutters, and a new water tank - ensuring peace of mind for years to come. Located in the coveted Lake Zurich community, residents enjoy access to the serene Lake Zurich, picturesque beaches, convenient shopping, and nearby parks. Plus, with acclaimed Lake Zurich District 95 Schools just moments away, families can rest assured knowing their children are receiving a top-tier education. Welcome home to 191 N Pleasant Road - where luxury, comfort, and convenience await. Schedule your showing today and experience the epitome of modern living!
