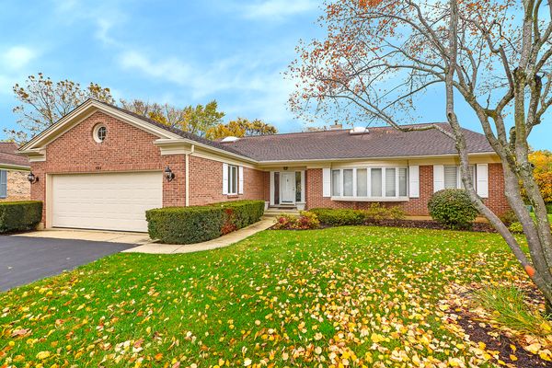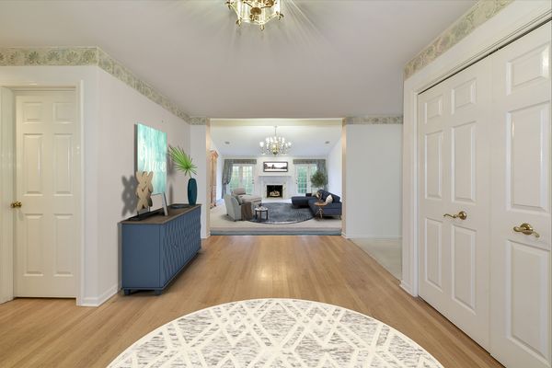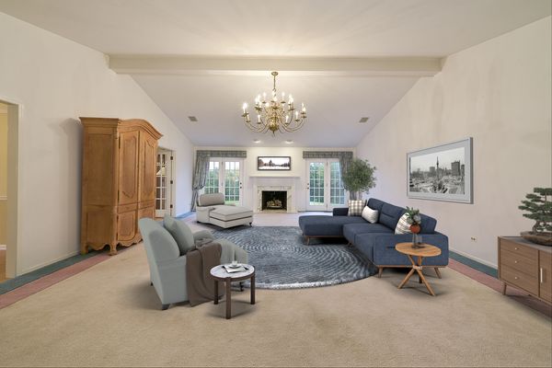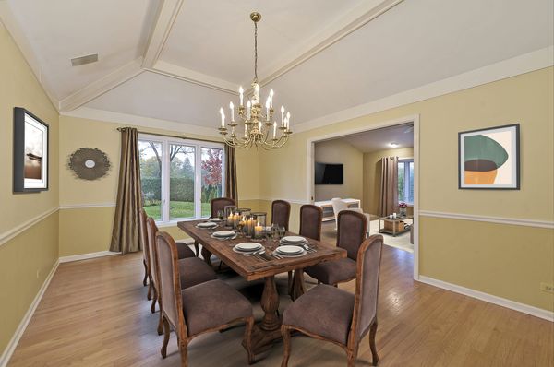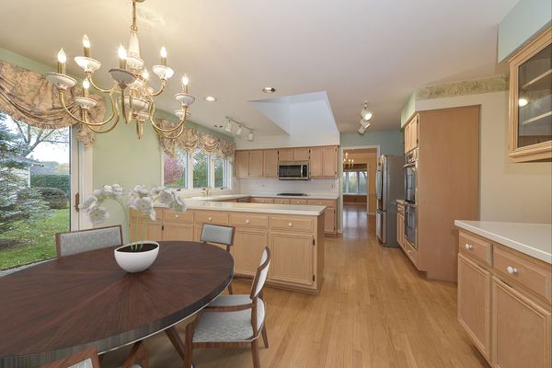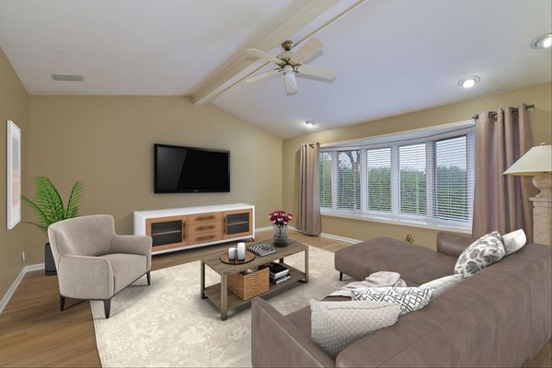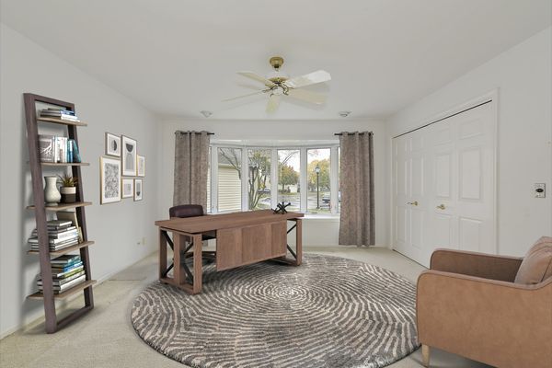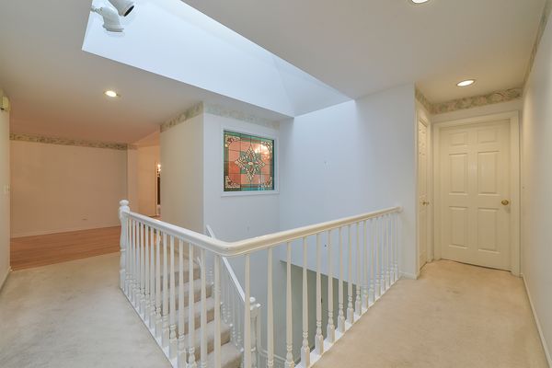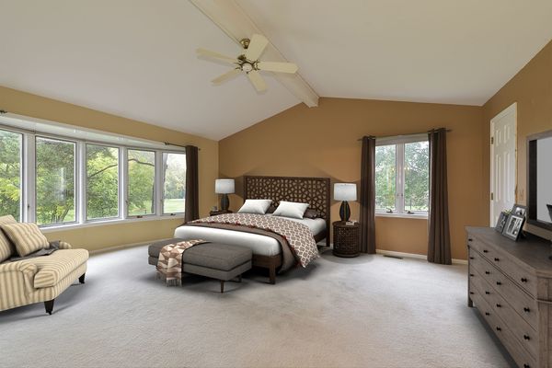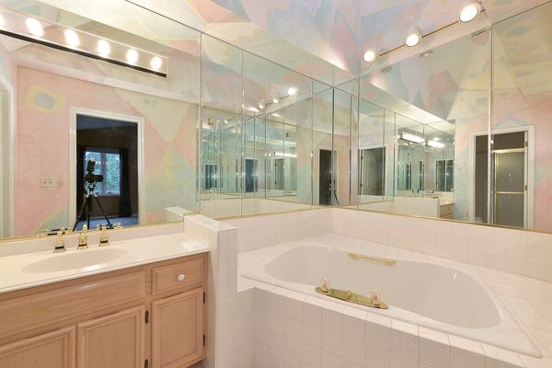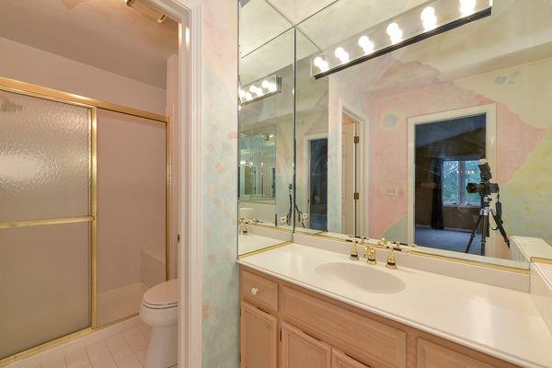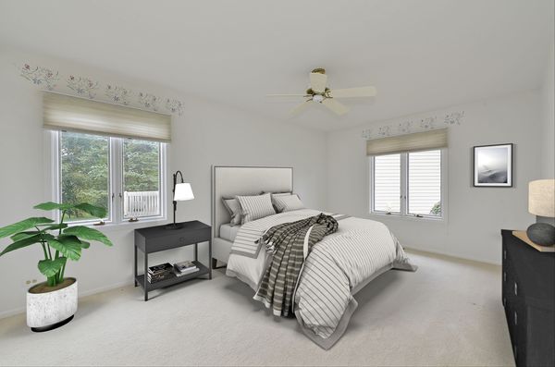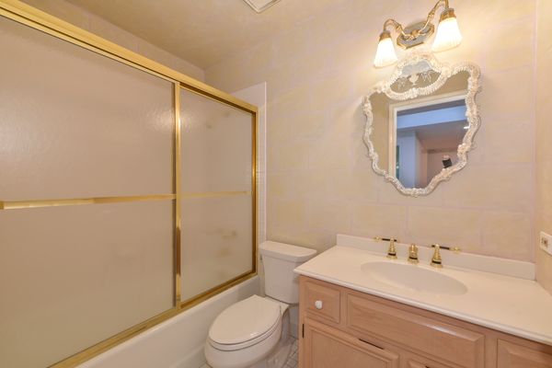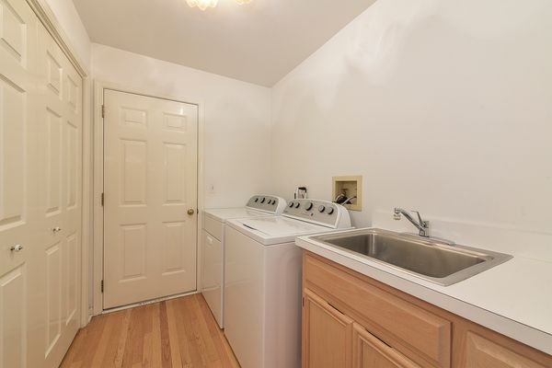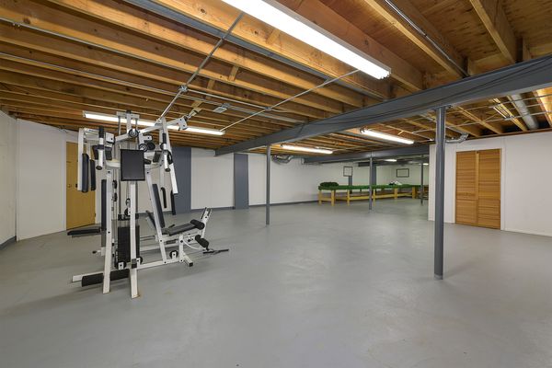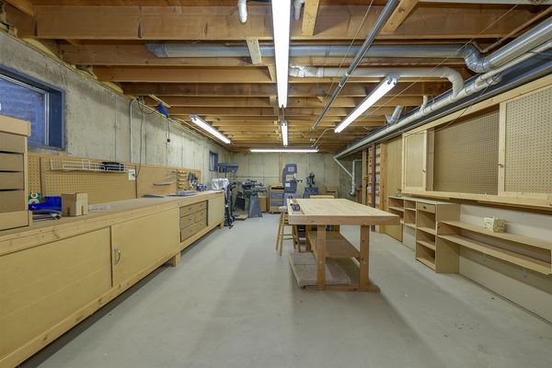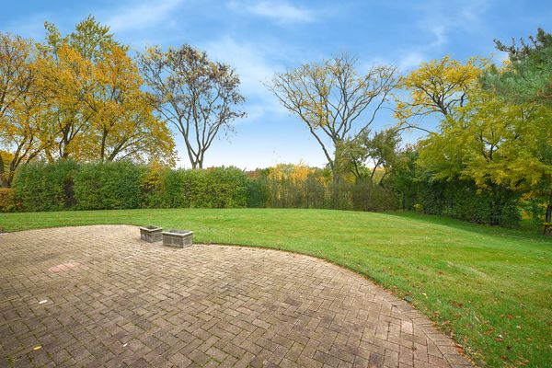191 Barra Lane
Inverness, IL
60067
About this home
Amazing opportunity to own this expansive ranch home without any step-downs, enormous full basement, and a private interior cul-de-sac location in the desirable Inverness On The Ponds community. With its exceptional setting, the open greenspace behind creates a rarely found secluded outdoor area, more reflective of a true backyard and without other homes staring back at you. The interior pictures have been virtually staged to show just some of the potential this property offers. Stepping through the front door, a more than generous foyer greats you and opens to the enormous great room. The vaulted ceiling makes this room amazing. The gas log fireplace flanked by French doors that lead out the the first paver brick patio serves as a focal point. In addition, you also have a large family room with a vaulted ceiling and built-in features. The eat-in kitchen is again large and offers ample cabinetry and counterspace. The sliding door leads to the second smaller paver brick patio, perfect for the grill. And don't forget the formal dining room with its beautiful tray ceiling. The three bedrooms are all generous in size. The primary suite includes a walk-in closet with an option to add an additional walk-in closet. The bath includes a separate shower, large tub and skylight feature. The third bedroom is often used as a flex space for an office or study, but can also accommodate guests. The unfinished basement is gigantic! Loads of space to finish just how you like or keep it just for the workshop and storage. While there are updates you will undoubtedly want to do to the house, the potential is near endless. Create your own amazing home with your own unique style, just the way you want it. This property is being sold in "As-Is" condition. The property taxes do not reflect a homeowners exemption. This is truly a rare find.
