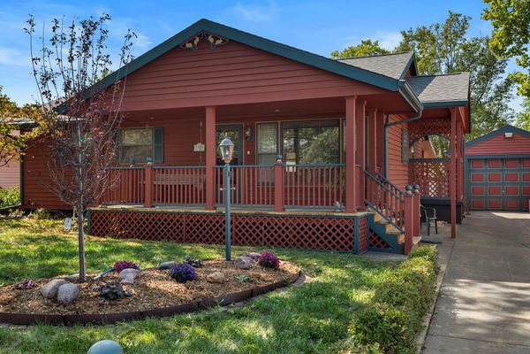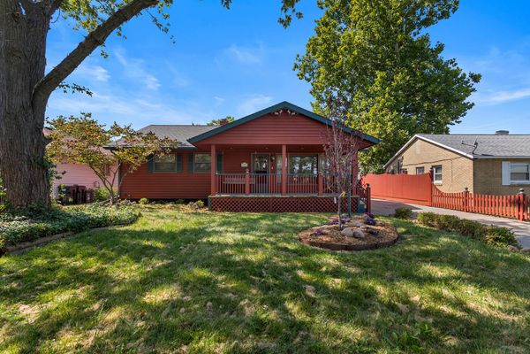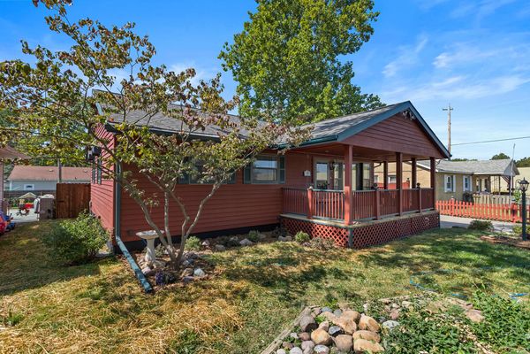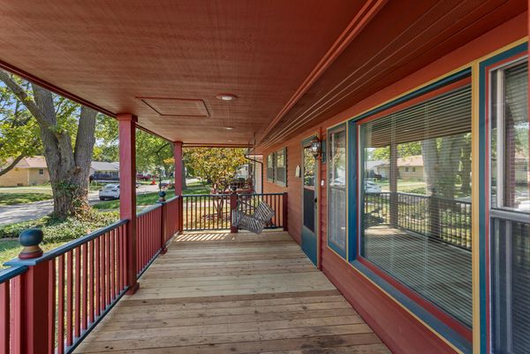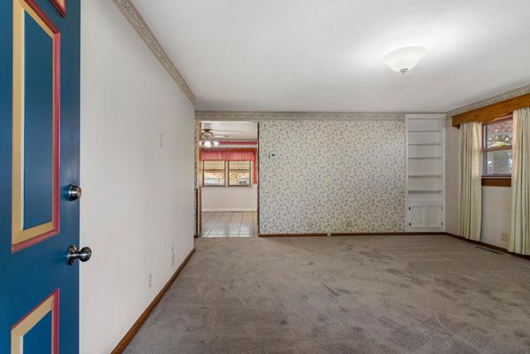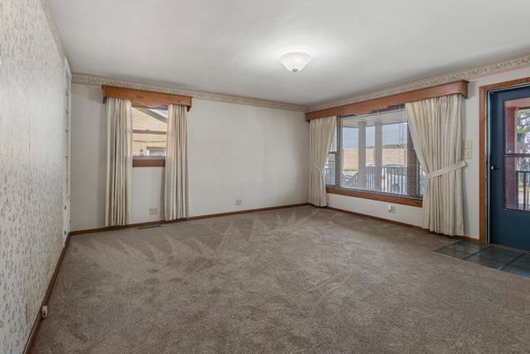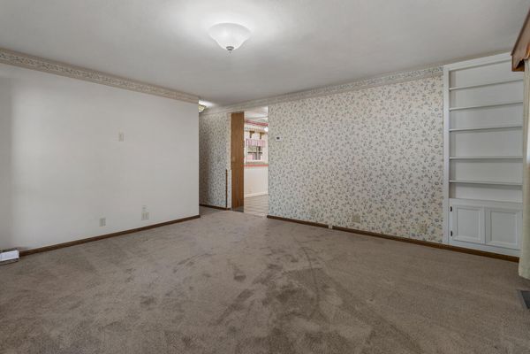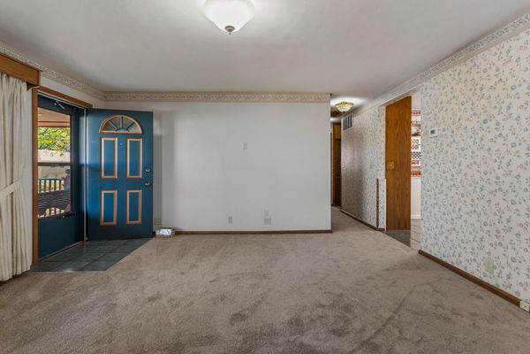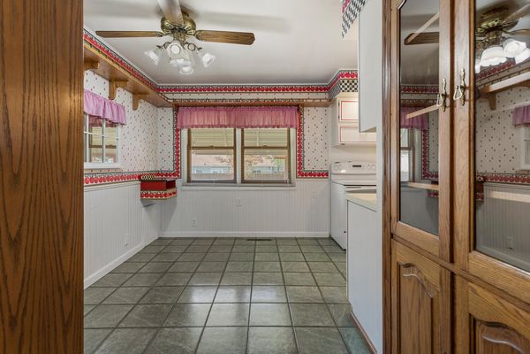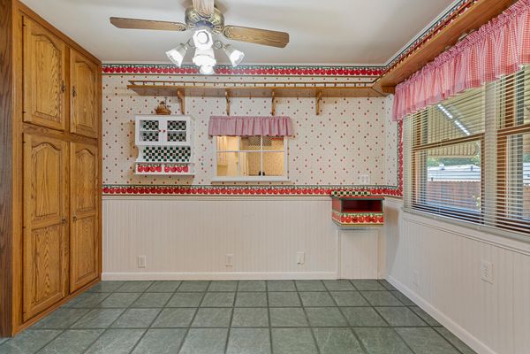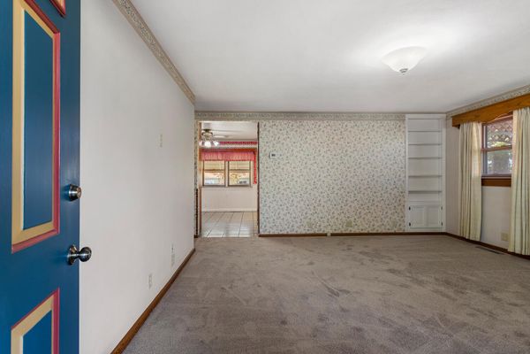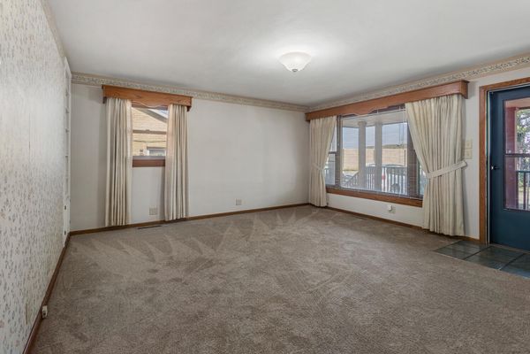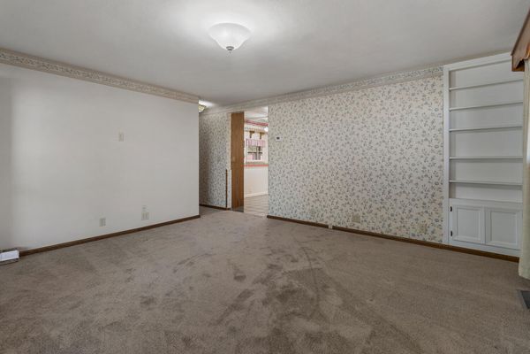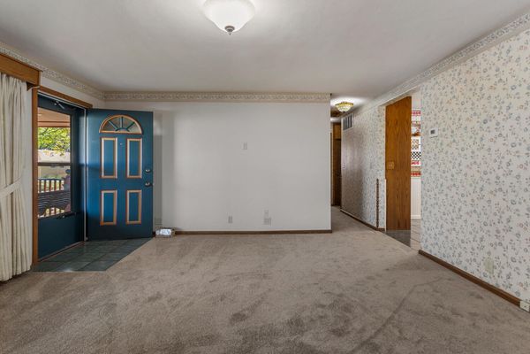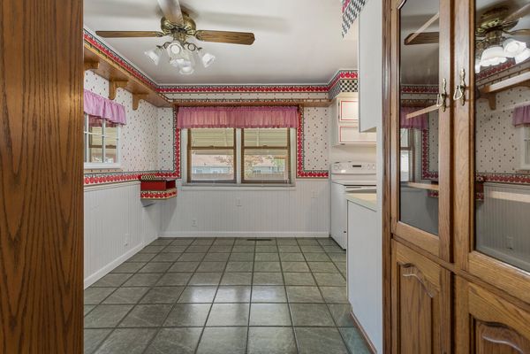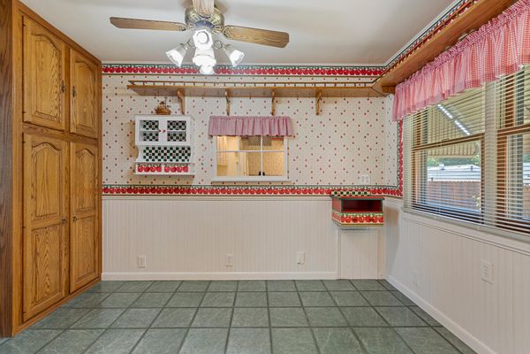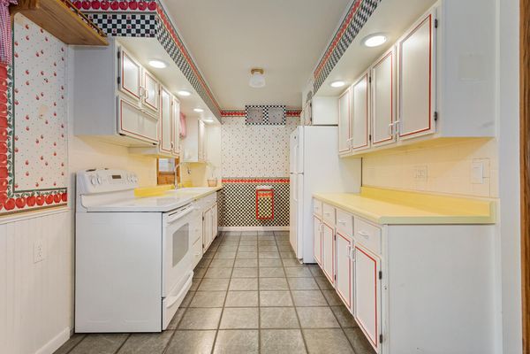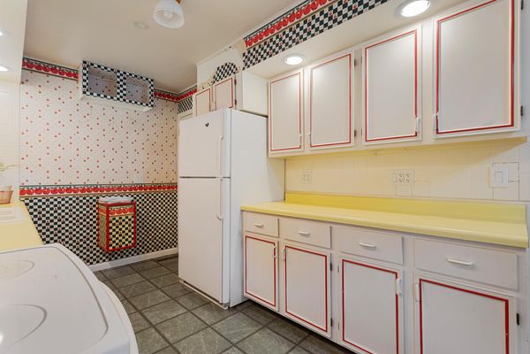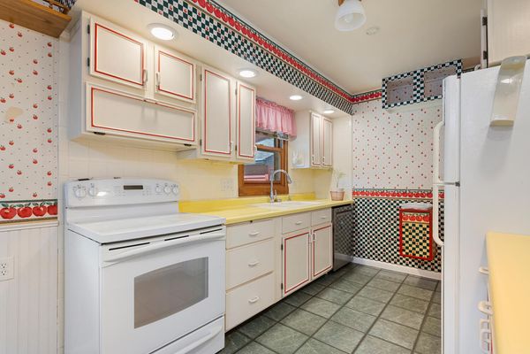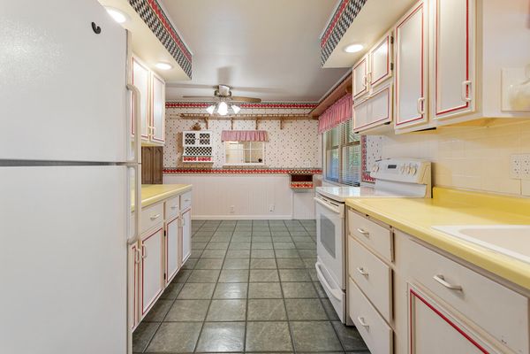1909 Melinda Avenue
Champaign, IL
61821
About this home
This one exceeds expectations! This incredible home has been thoughtfully updated, and allowing the next homeowner to personalize to their hearts desire. You will appreciate the NEW Roof, Furnace, AC, Water heater, interior carpet, interior & exterior paint, landscaping & new fence; all within the last few months. This home boasts large rooms, updated bathroom, and a full unfinished basement with countless possibilities. Exterior has been completely overhauled providing little to no maintenance for years to come. With beautiful evenings on the newly built front porch, or backyard BBQs, you'll enjoy all this wonderful home has to offer. Loved by it's current owners, and ready for you. Washer/Dryer, basement refrigerator & upright freezer, and lawnmower will convey to new owner. Electrical rewire 8 yrs ago. Garage is heated. Front outlets are connected to a timer for Christmas lights. This home is in PRISTINE condition, you've got to see it in person! Schedule your showing today! Pre-Inspected for buyer's convenience.
