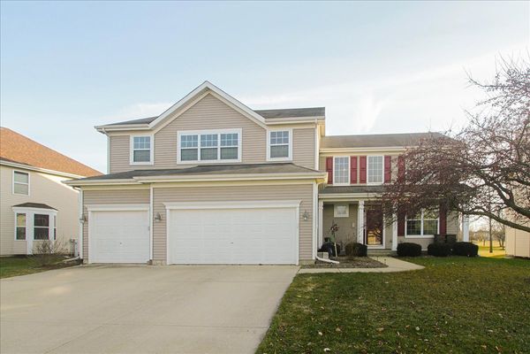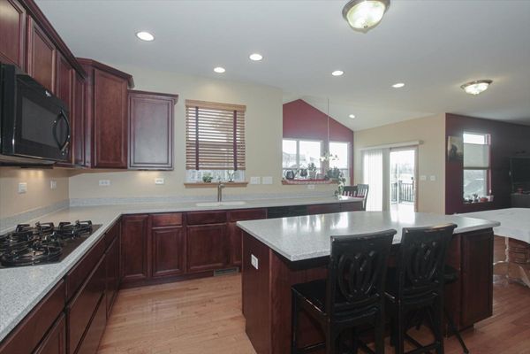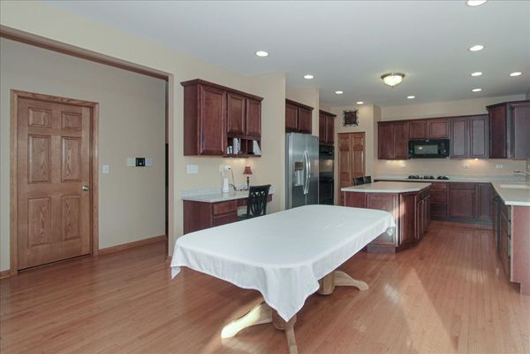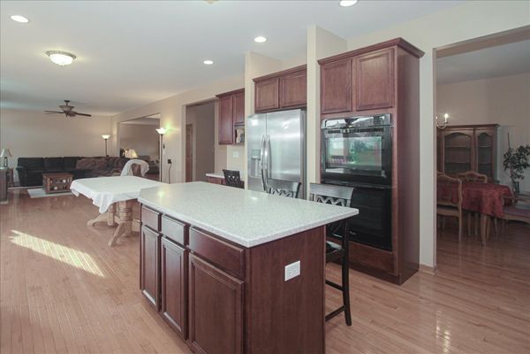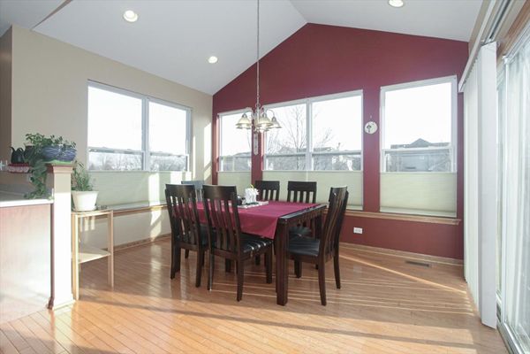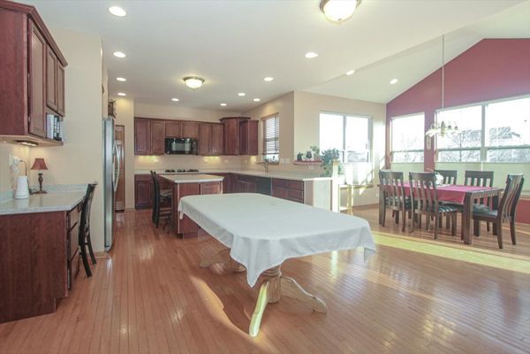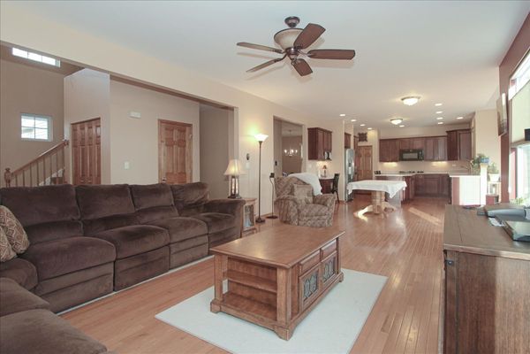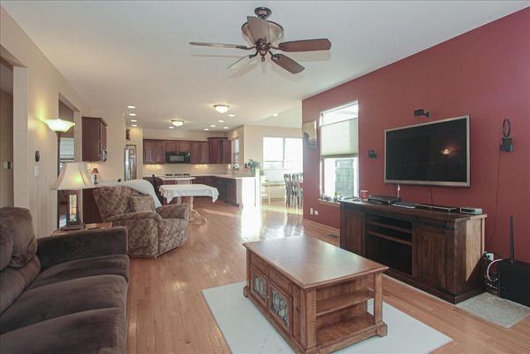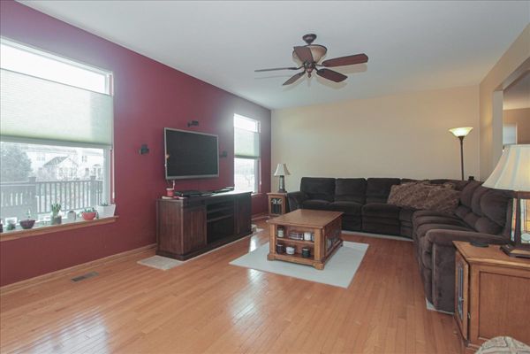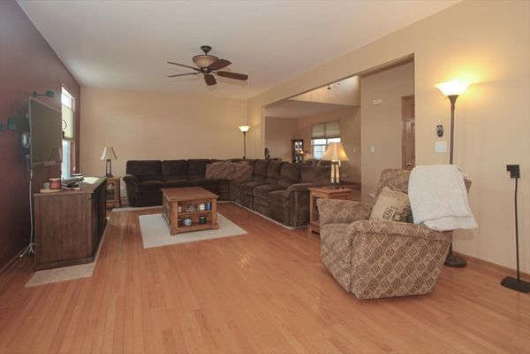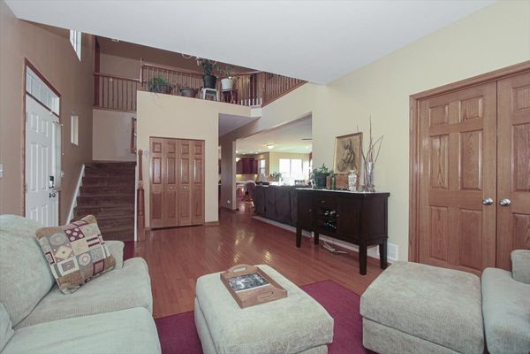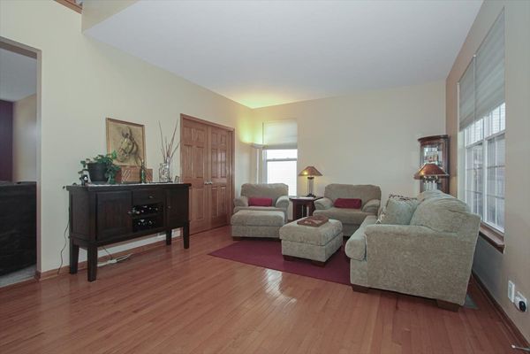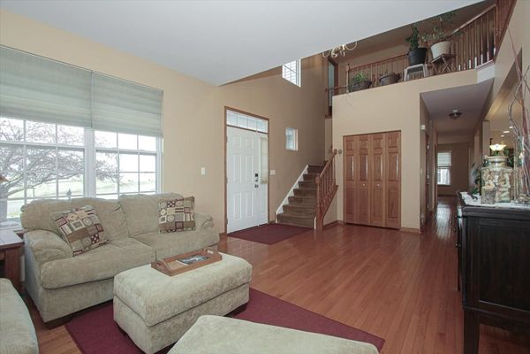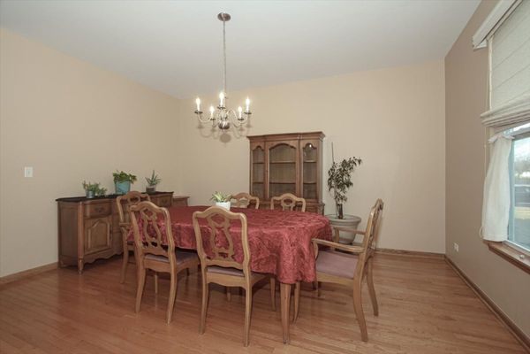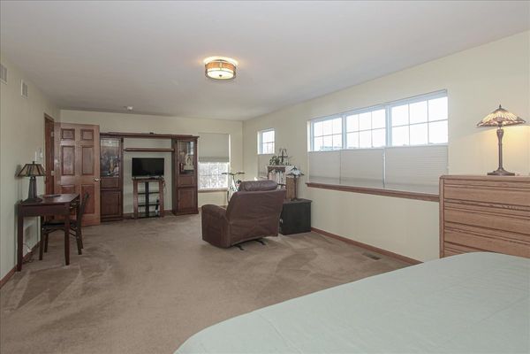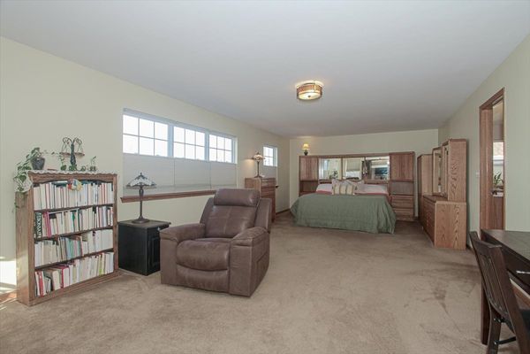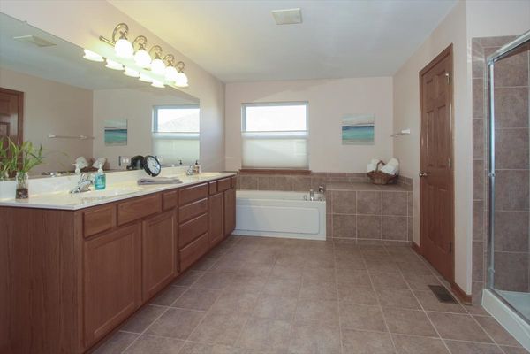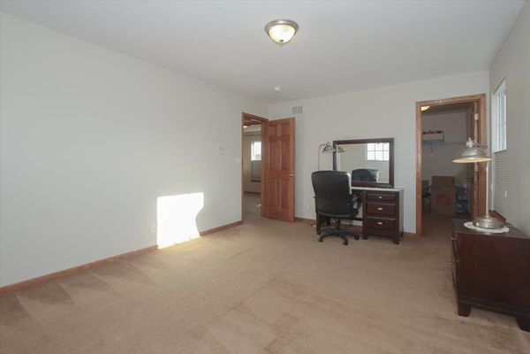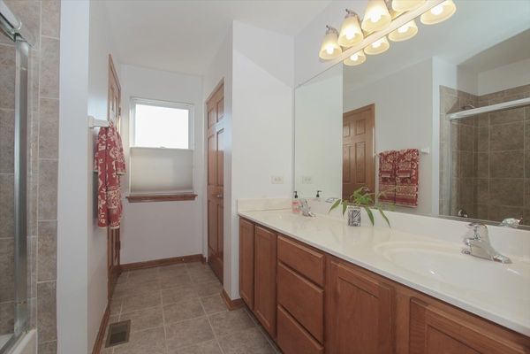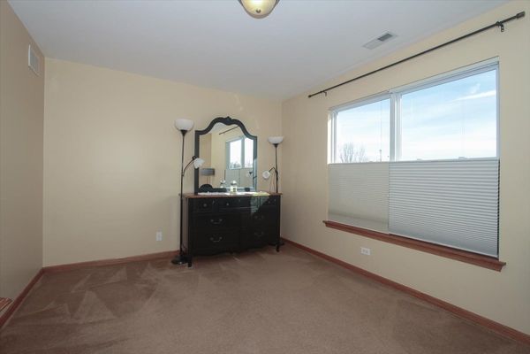Additional Rooms
Bedroom 5, Eating Area, Breakfast Room, Study, Sitting Room, Kitchen, Family Room, Utility Room-Lower Level, Bonus Room, Eating Area
Appliances
Double Oven, Microwave, Dishwasher, Refrigerator, Washer, Dryer, Cooktop
Aprox. Total Finished Sq Ft
1500
Square Feet
5,017
Square Feet Source
Estimated
Basement Description
Finished, 9 ft + pour, Rec/Family Area
Bath Amenities
Separate Shower, Double Sink, Soaking Tub
Basement Bathrooms
Yes
Basement
Full ,Walkout
Bedrooms Count
4
Bedrooms Possible
5
Bedrooms (Below Grade)
1
Basement Sq Ft
1500
Dining
Separate
Disability Access and/or Equipped
No
BelowGradeFinishedArea
1500
Baths FULL Count
3
Baths Count
4
Baths Half Count
1
Interior Property Features
Vaulted/Cathedral Ceilings, Hardwood Floors, First Floor Laundry, Walk-In Closet(s)
Total Rooms
17
room 1
Type
Bedroom 5
Level
Basement
Dimensions
20X11
Flooring
Wood Laminate
Window Treatments
Blinds
room 2
Type
Eating Area
Level
Main
Dimensions
14X10
Flooring
Hardwood
room 3
Type
Breakfast Room
Level
Main
Dimensions
14X10
Flooring
Hardwood
Window Treatments
Blinds
room 4
Type
Study
Level
Main
Dimensions
14X10
Flooring
Hardwood
Window Treatments
Blinds
room 5
Type
Sitting Room
Level
Second
Dimensions
14X11
Flooring
Carpet
Window Treatments
Blinds
room 6
Type
Kitchen- 2nd
Level
Basement
Dimensions
13X9
Flooring
Ceramic Tile
room 7
Type
Family Room - Down
Level
Basement
Dimensions
32X13
Flooring
Ceramic Tile
room 8
Type
Utility Room-Lower Level
Level
Basement
Dimensions
13X9
room 9
Type
Bonus Room
Level
Basement
Dimensions
14X10
Flooring
Ceramic Tile
Window Treatments
Blinds
room 10
Type
Eating Area
Level
Basement
Dimensions
12X9
Flooring
Ceramic Tile
room 11
Type
Bedroom 2
Level
Second
Dimensions
14X13
Flooring
Carpet
Window Treatments
Blinds
room 12
Type
Bedroom 3
Level
Second
Dimensions
16X14
Flooring
Carpet
Window Treatments
Blinds
room 13
Type
Bedroom 4
Level
Second
Dimensions
13X10
Flooring
Carpet
Window Treatments
Blinds
room 14
Type
Dining Room
Level
Main
Dimensions
15X12
Flooring
Hardwood
Window Treatments
Blinds
room 15
Type
Family Room
Level
Main
Dimensions
20X14
Flooring
Hardwood
Window Treatments
Blinds
room 16
Type
Kitchen
Level
Main
Dimensions
15X14
Flooring
Hardwood
Type
Eating Area-Table Space, Pantry-Closet, Breakfast Room
room 17
Type
Laundry
Level
Main
Dimensions
9X7
Flooring
Ceramic Tile
room 18
Type
Living Room
Level
Main
Dimensions
13X12
Flooring
Hardwood
Window Treatments
Blinds
room 19
Type
Master Bedroom
Level
Second
Dimensions
19X14
Flooring
Carpet
Window Treatments
Blinds
Bath
Full, Double Sink, Whirlpool & Sep Shwr
