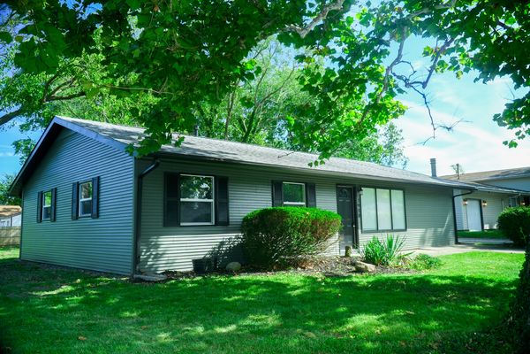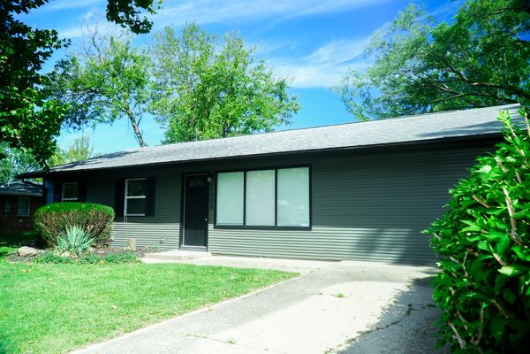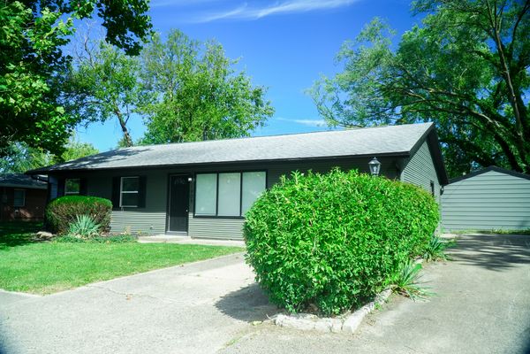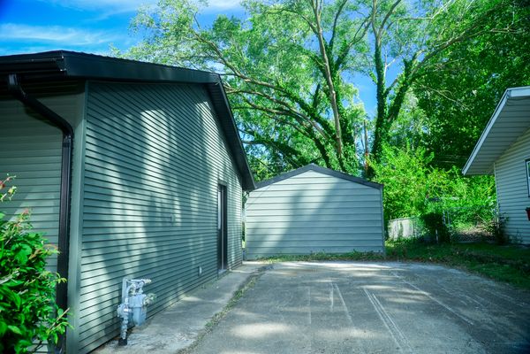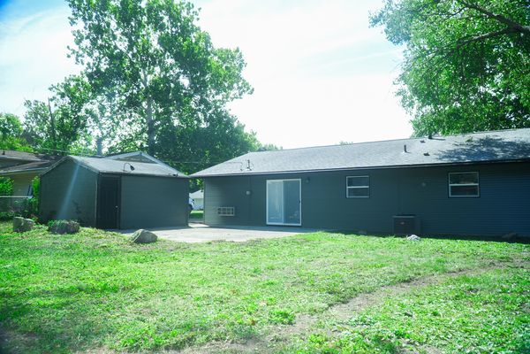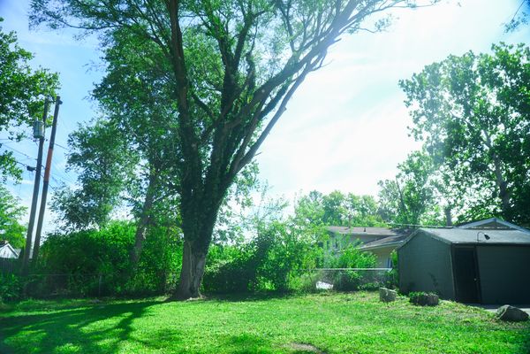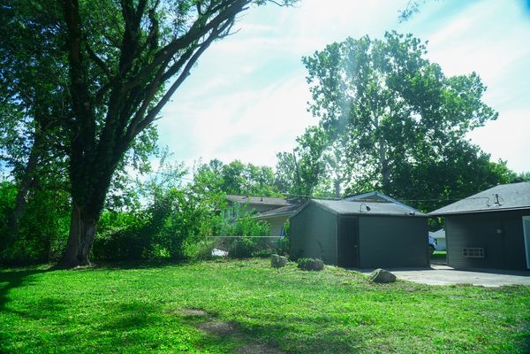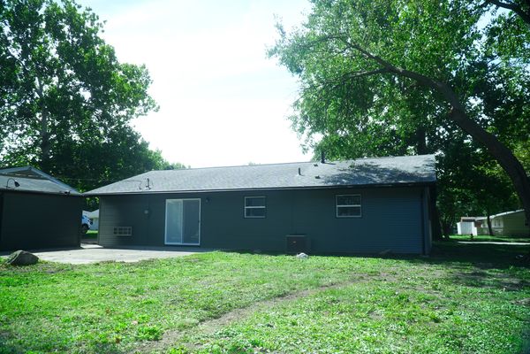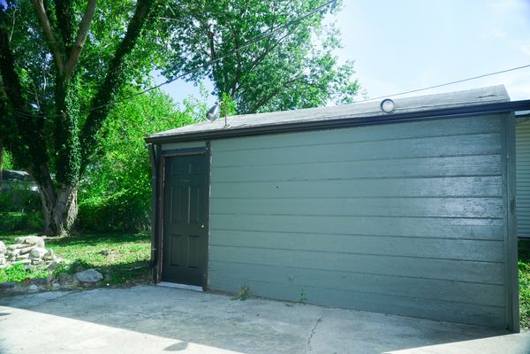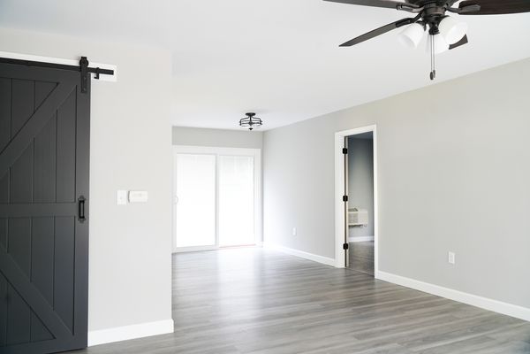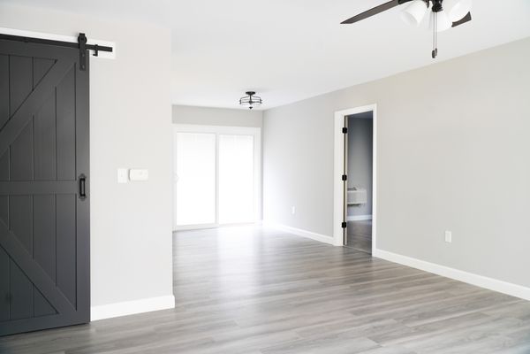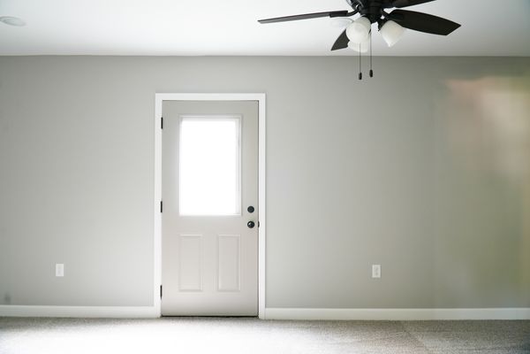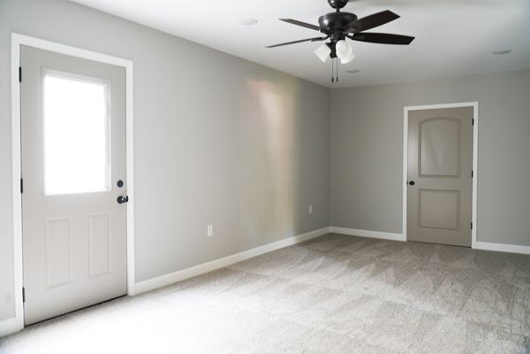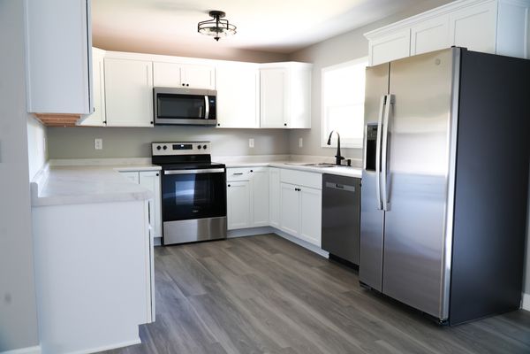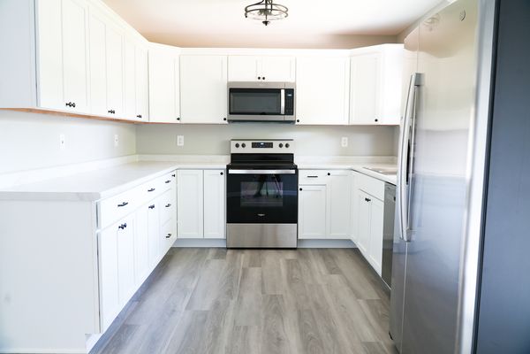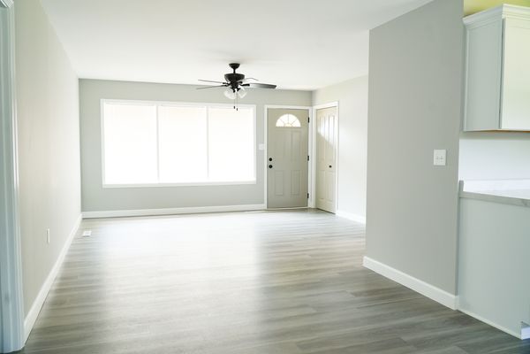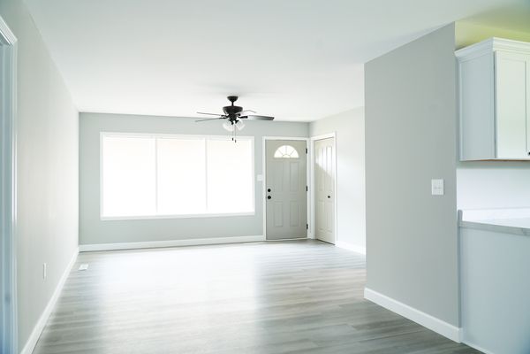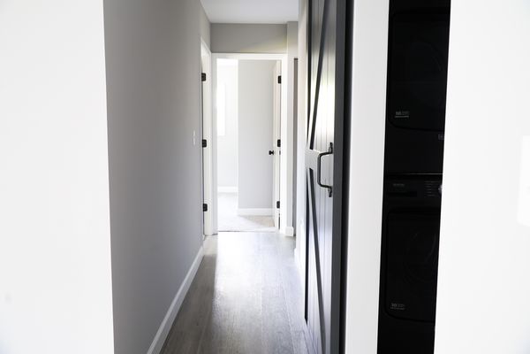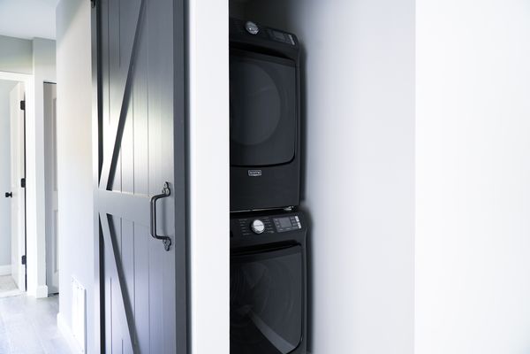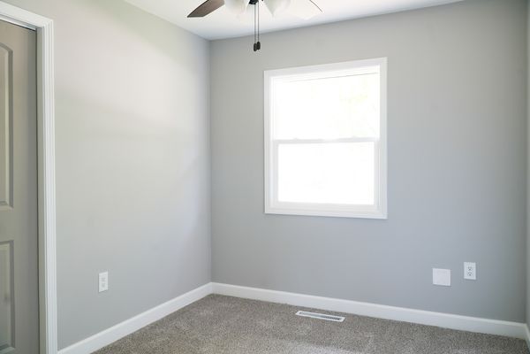1908 Sangamon Drive
Champaign, IL
61821
About this home
This stunning, fully renovated property is a rare gem in an established neighborhood, offering the perfect blend of classic charm and modern luxury. From the moment you step inside, you'll be captivated by the brand-new features that make this home truly special. Every detail has been meticulously upgraded: New drywall and fresh paint inside and out, Stylish new flooring that flows throughout the entire home, and A chef's delight of a kitchen with all new cabinets, countertops, and state-of-the-art appliances, perfect for anything from quick meals to dinner parties, A completely remodeled bathroom featuring contemporary fixtures, sleek tiles, and a spa-like atmosphere that invites relaxation, A water heater installed just recently, All new windows (except one), providing energy efficiency and a fresh look, All new wiring and plumbing, offering peace of mind and modern standards of safety and functionality, All new doors inside and out, enhancing the home's aesthetics and security. A garage/storage shed as is no electricity. Comfort is key, with a furnace and air conditioning system replaced in 2017, so you can enjoy year-round comfort. All major systems and finishes are brand new, providing a truly move-in-ready experience.
