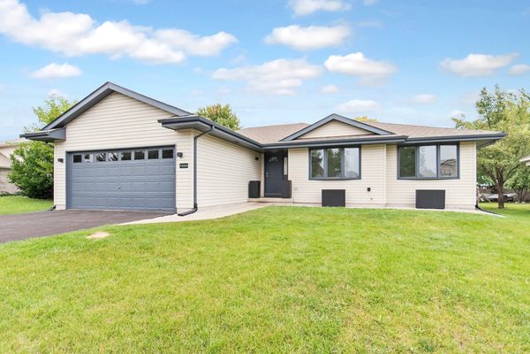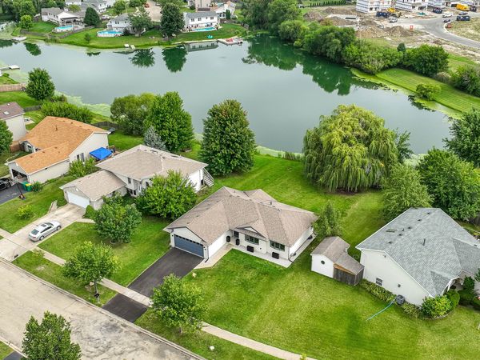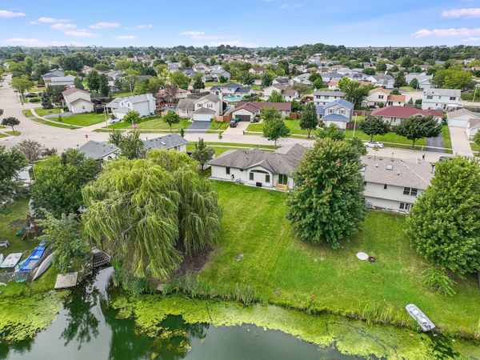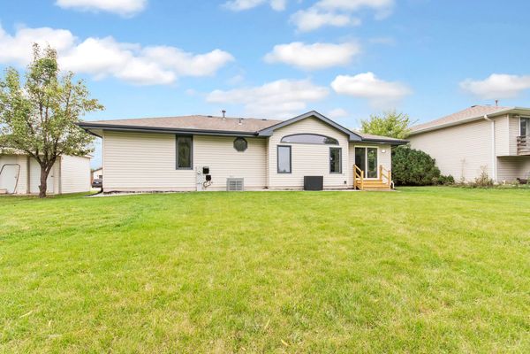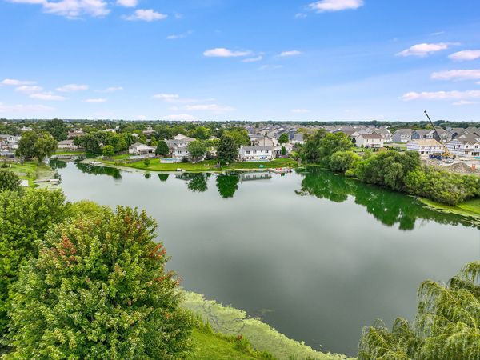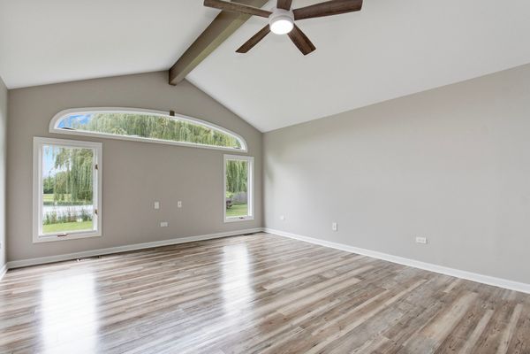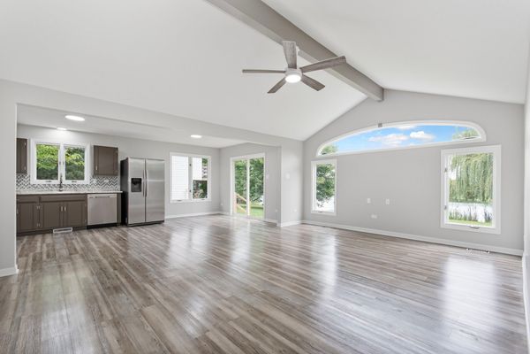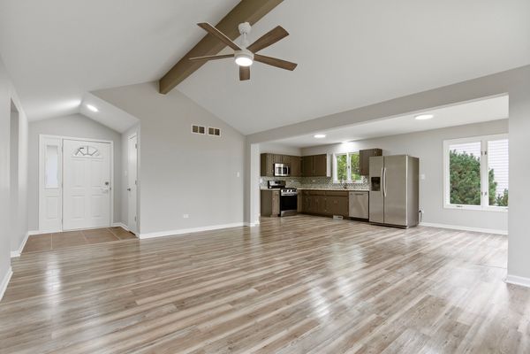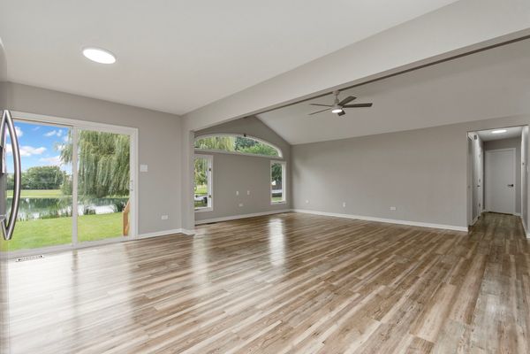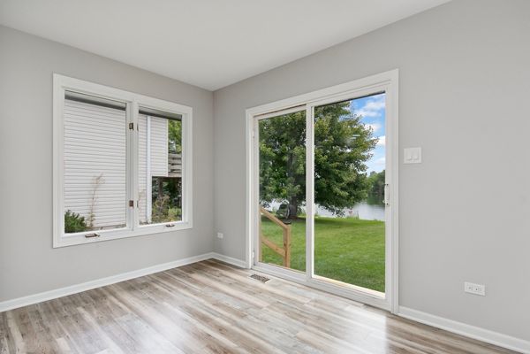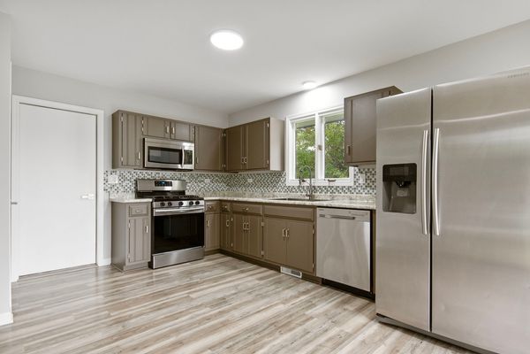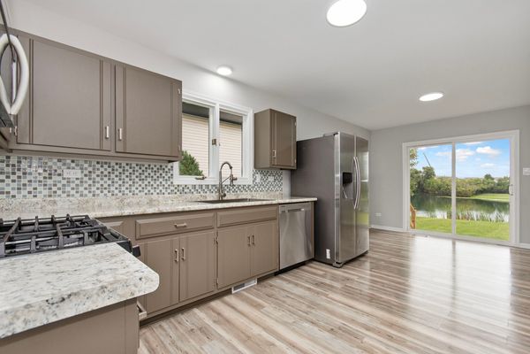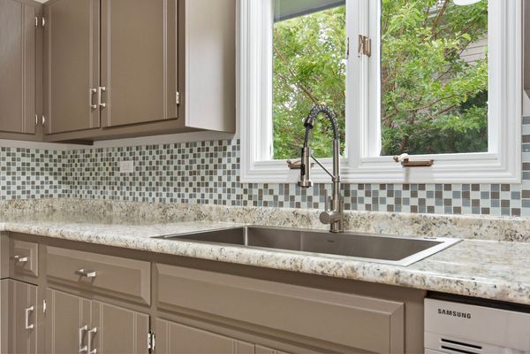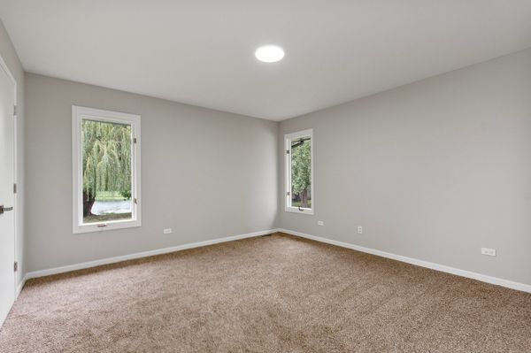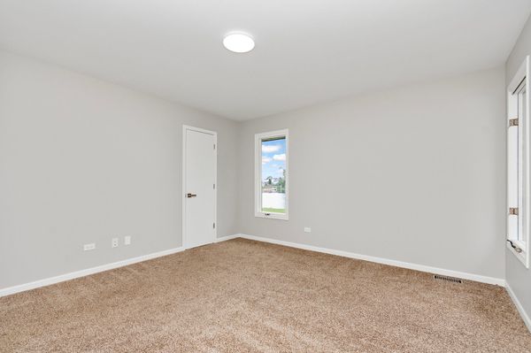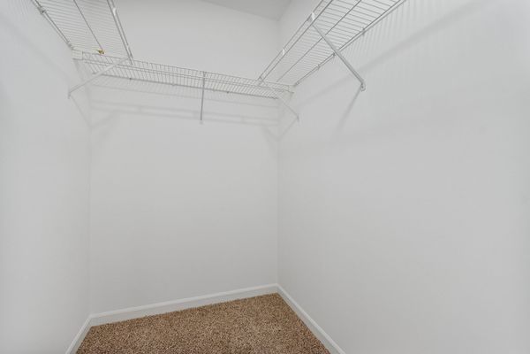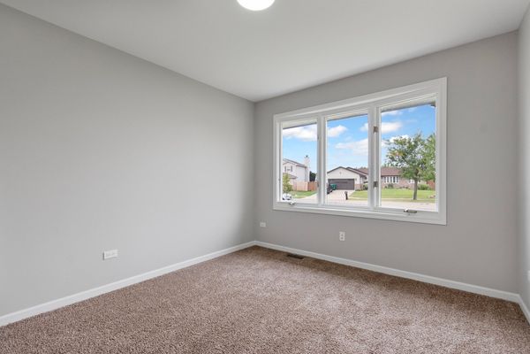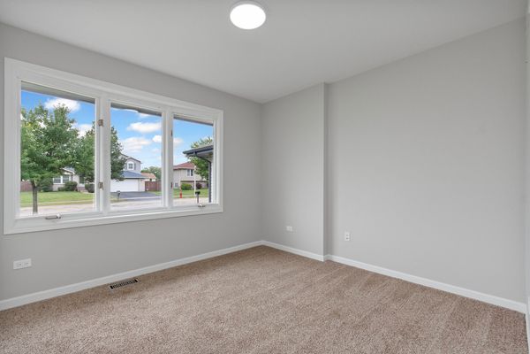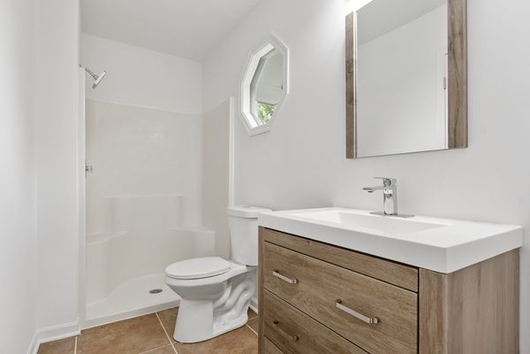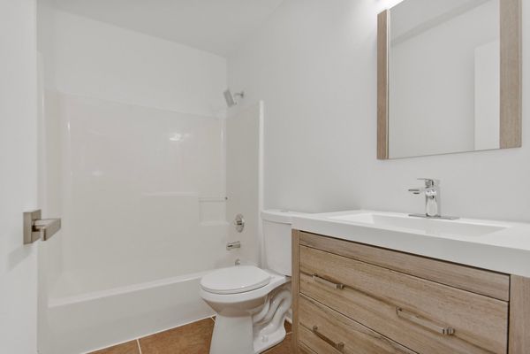1908 Great Falls Drive
Plainfield, IL
60586
About this home
Modernized & updated, this waterfront home, fully remodeled, sits on a small private lake accessible through your own large backyard. A haven for nature lovers! The home has an open floor plan that allows you to experience the stunning scenery of the water & nature throughout the main living areas bringing the beauty of the lake indoors. Experience a variety of activities at your leisure, fishing, boating, & even ice skating in the winter months. A great space for hosting family & friends or for simply soaking in the peaceful serenity of nature on your own. The home is well maintained and recently remodeled & updated with: a new driveway (asphalt), new landscaping, new furnace/smart thermostat, ac unit (recent maintenance performed), new outdoor steps/backyard entryway, and radon mitigation system. You can see the craftsmanship & effort went into this home. Basement plumbing and, electric & framing already completed and ready to be finished for more added living space. Location! Location! Location! Only a few minutes away from major highways, shopping centers, & restaurants and yet tucked away in privacy. This home is a true rarity. Owner has private lake rights as well. A special place to live in & call home.
