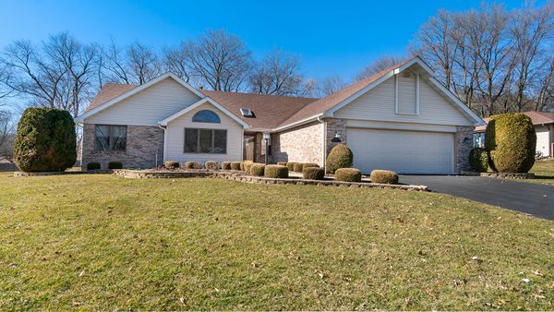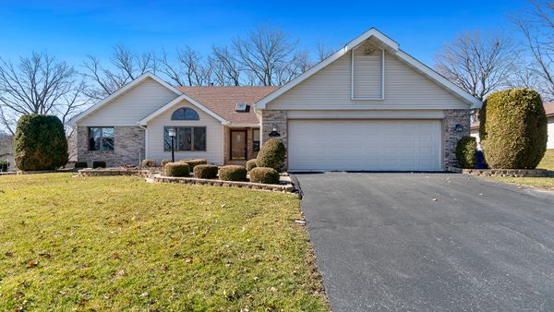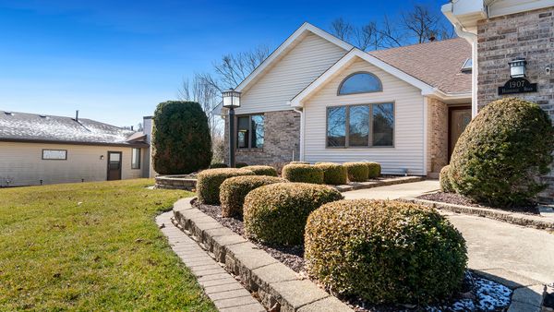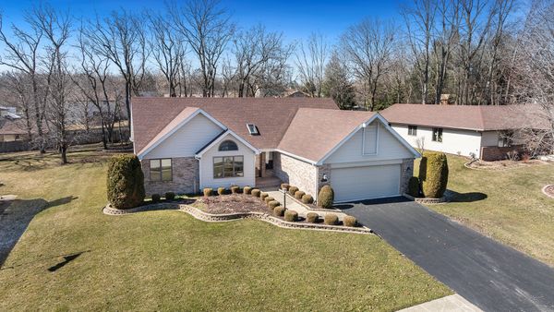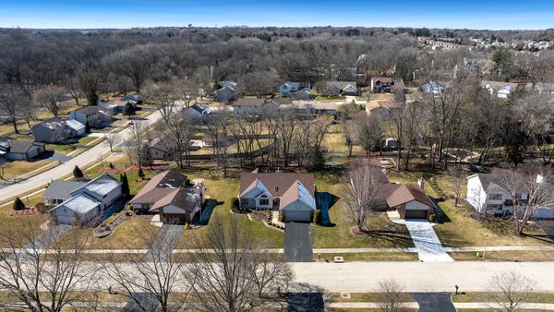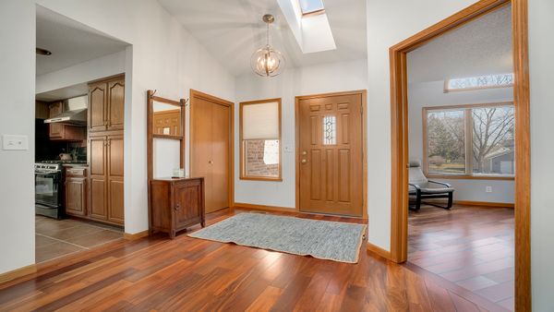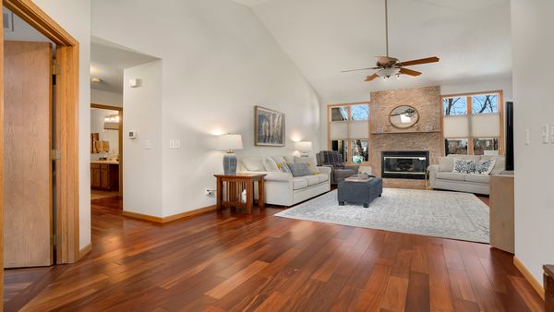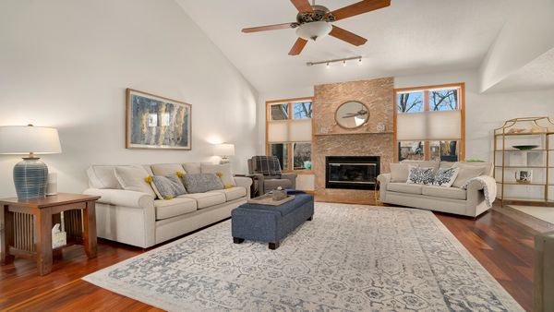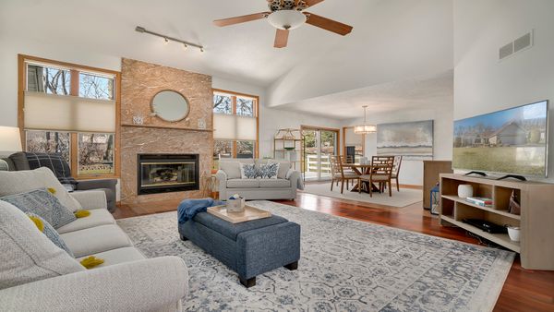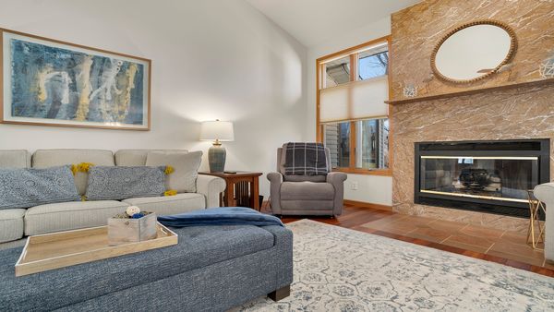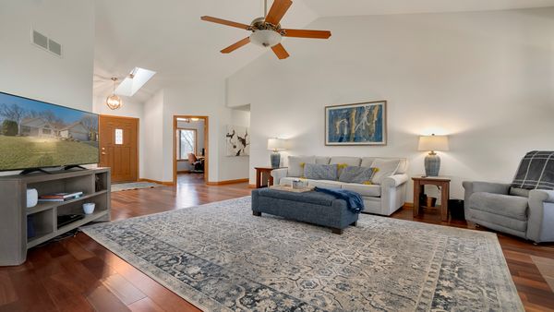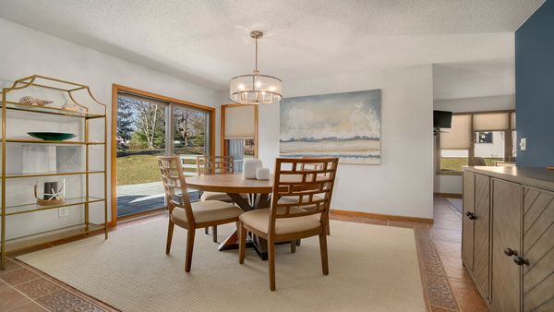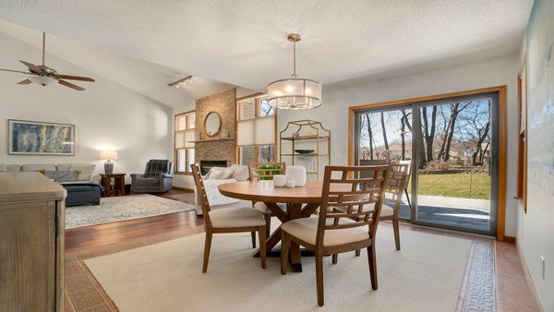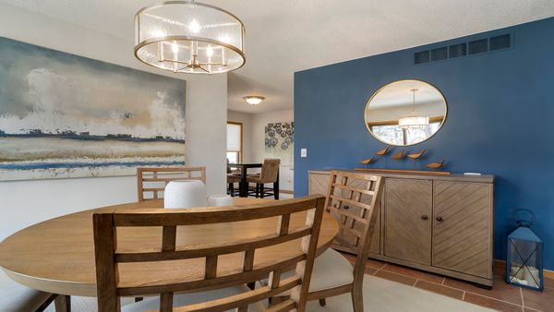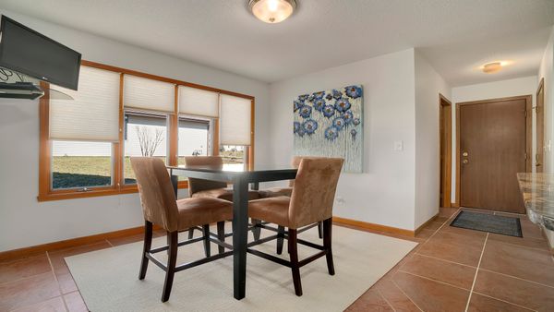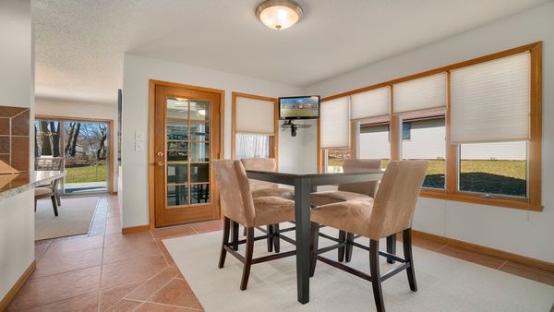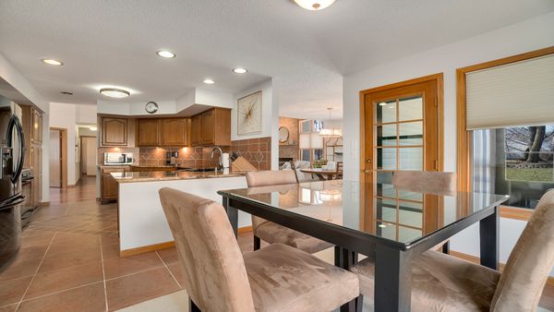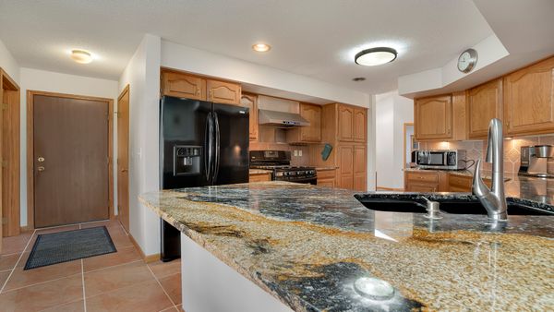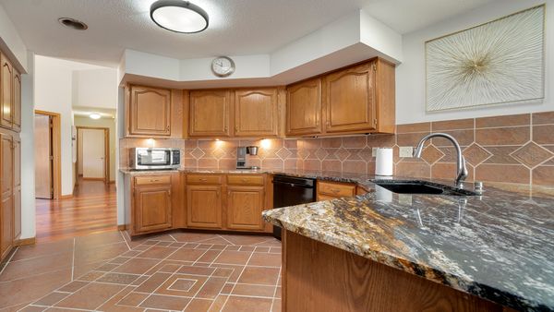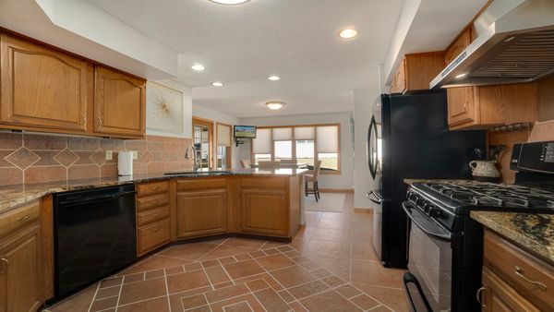1907 Highridge Road
Rockford, IL
61108
About this home
Discover elegance and comfort in this beautifully decorated 3-bedroom, 2-bathroom ranch home. As you enter, be greeted by a skylight illuminating the entryway, inviting you into the open-plan living area featuring a vaulted ceiling and a striking floor-to-ceiling stone fireplace flanked by two oversized windows, creating a cozy and inviting ambiance. The living area seamlessly transitions into a formal dining area with sliding doors leading to the back deck, perfect for outdoor entertaining. The deck is piped for a gas line, ideal for grilling enthusiasts. The kitchen boasts granite countertops, a tile backsplash, and a separate dining area, making meal preparation a delight. Enjoy the convenience of a first-floor laundry and a charming three-season room for relaxation. Retreat to the master bedroom with sliding doors to the deck, offering a private retreat. The en-suite bathroom features a skylight, jacuzzi tub, separate shower, and a walk-in closet, providing a luxurious escape. The expansive lower level offers endless possibilities for customization to suit your needs. With a 2-car attached garage, roof replaced in 2014, and a new water heater in 2021, this home combines style with practicality for modern living. Don't miss the opportunity to make this exceptional residence yours!
