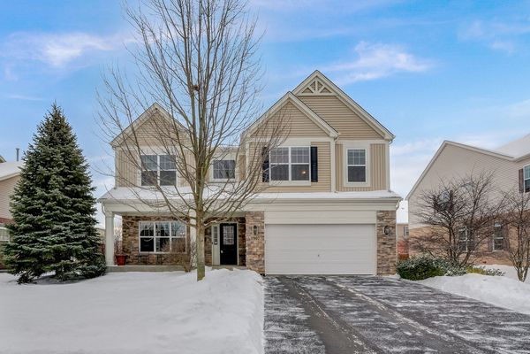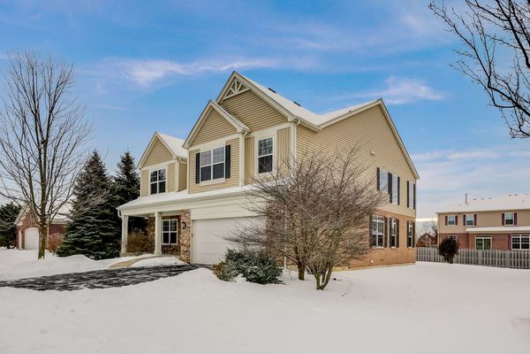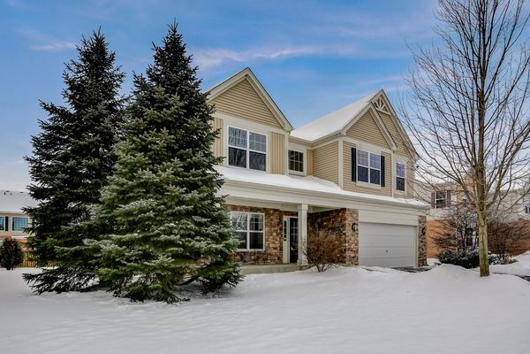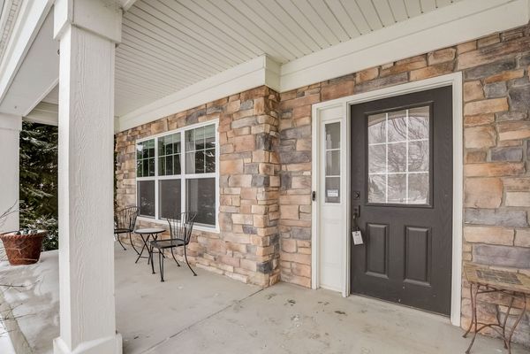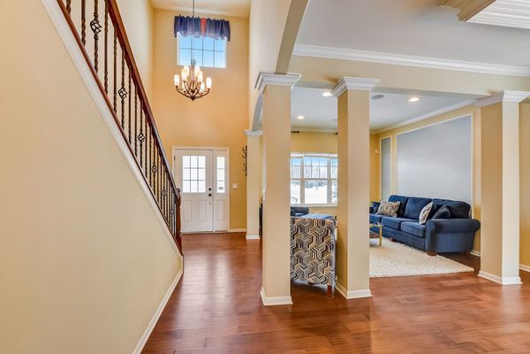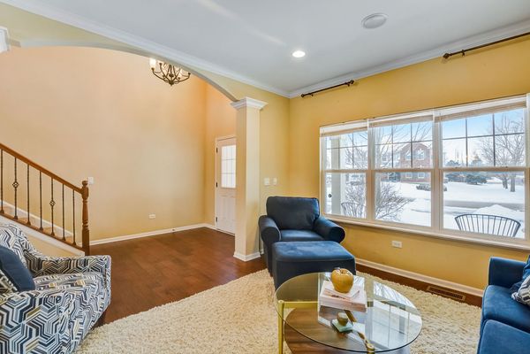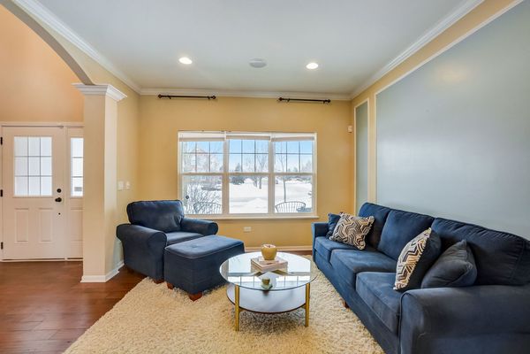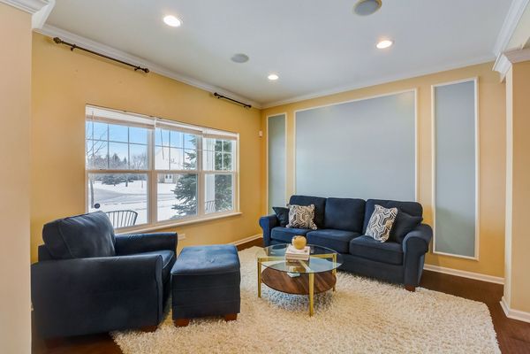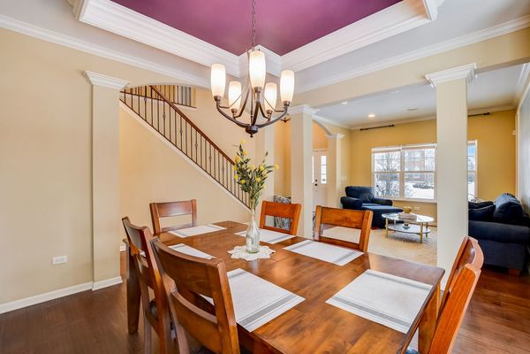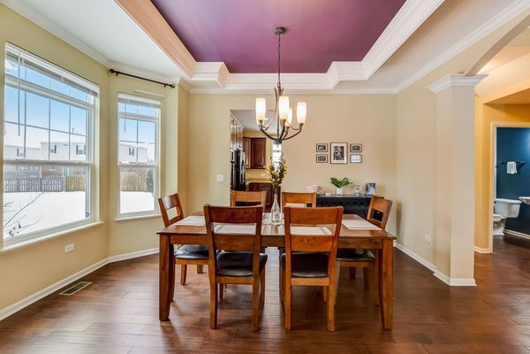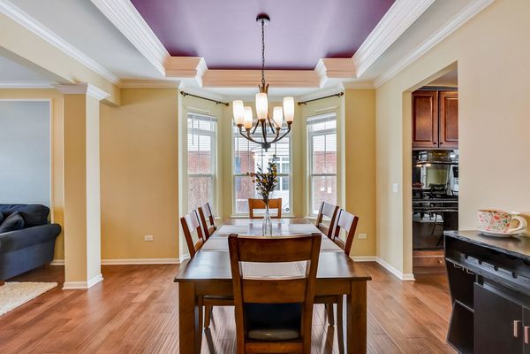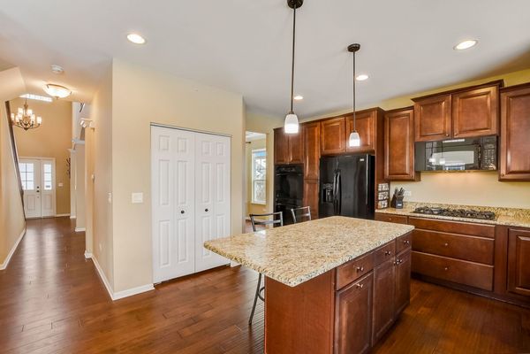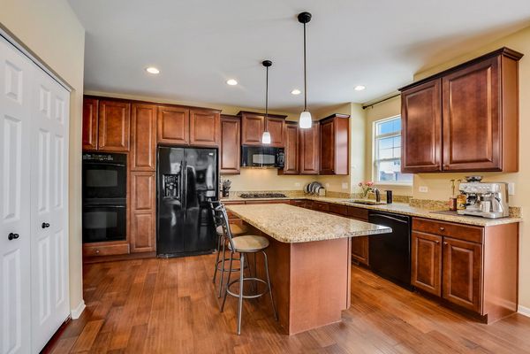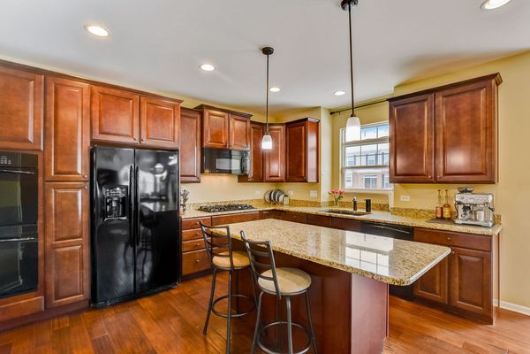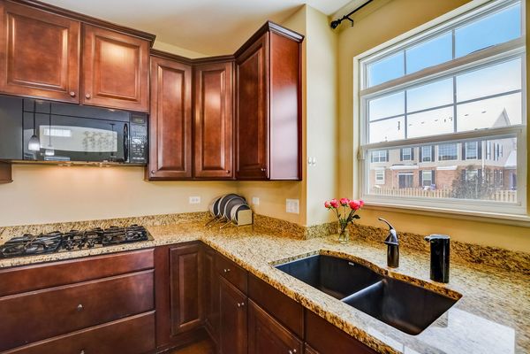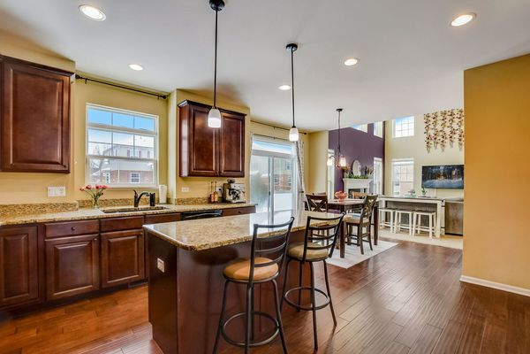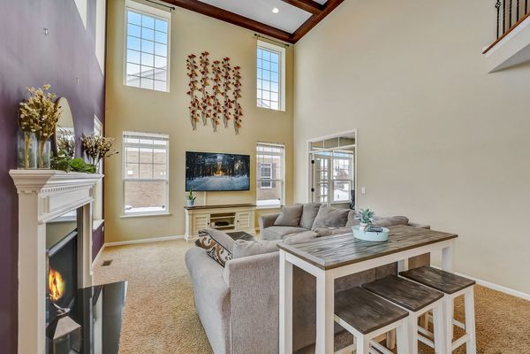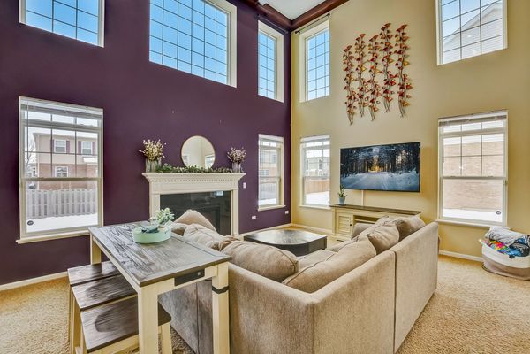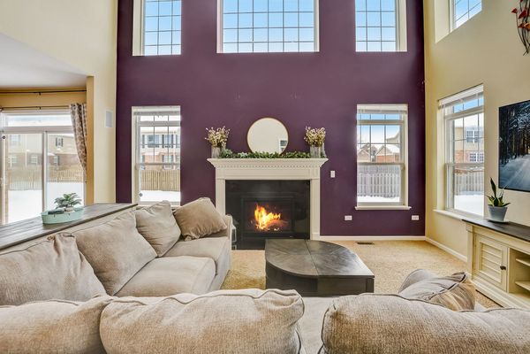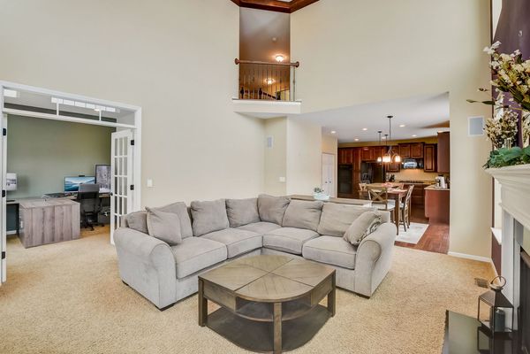1907 Great Plains Way
Bolingbrook, IL
60490
About this home
Welcome home to this meticulously kept gem located in highly desired Herrington Estates. Be wowed from the moment you step in! Two story foyer greets you at the door and leads to your dining and living rooms! Eat-in Kitchen includes plenty of cabinet and granite countertop space, undermount sink, pantry, and large kitchen island that can comfortably sit 4. The 18' ceiling with decorative wooden beams, gas fireplace, and lots of natural light make the great room the perfect spot to entertain. Step through the French doors and discover a bonus room perfect for an office or kids playroom! A wonderfully decorated powder room and laundry room round out the main level. Head upstairs and notice the upgraded iron balusters! 4 spacious bedrooms upstairs including a master suite with en suite bathroom. Master suite is oversized with additional space that the sellers have enjoyed utilizing to partake in yoga, HiTT, ... and includes a tray ceiling, 2 walk-in closets (1 with closet organizer), dual sinks, deep soaking tub and tiled shower! Deep pour basement is ready for your finishing touches to make this over 4000 sq ft of livable space. Water heater 2022. Smart home technology throughout.
