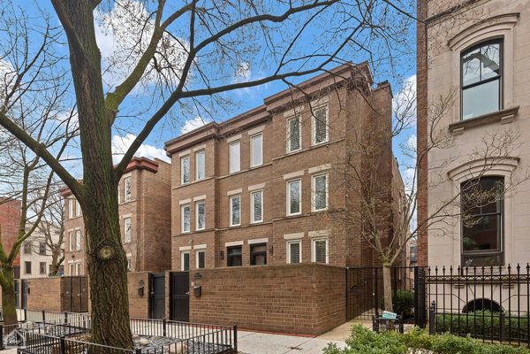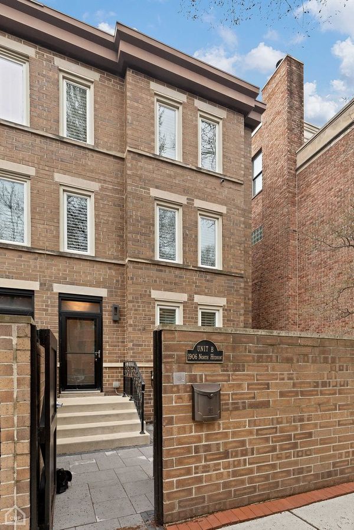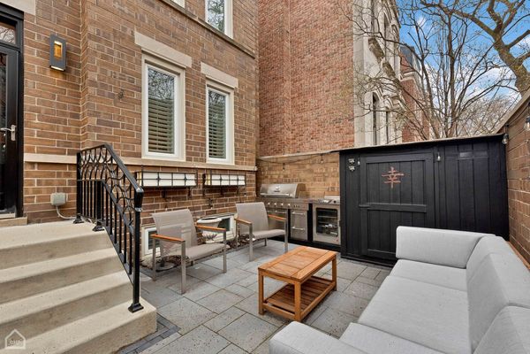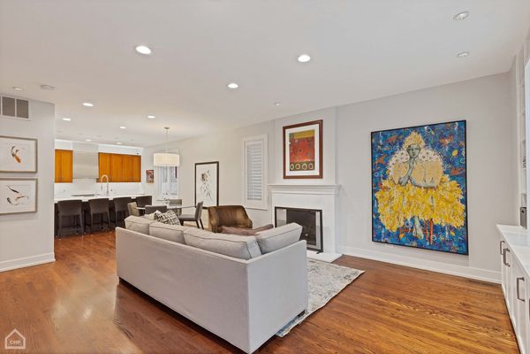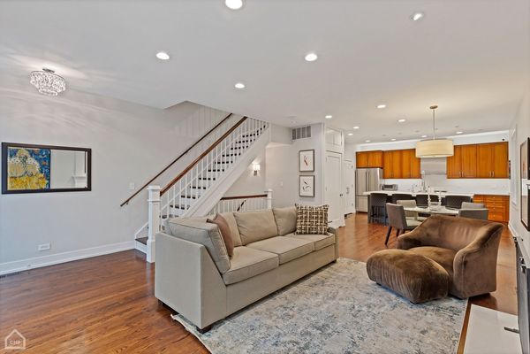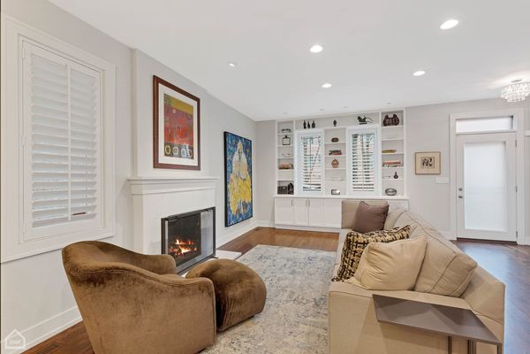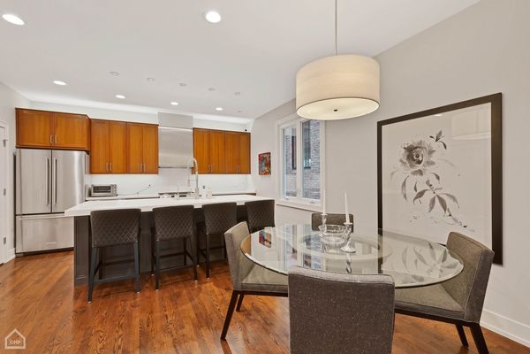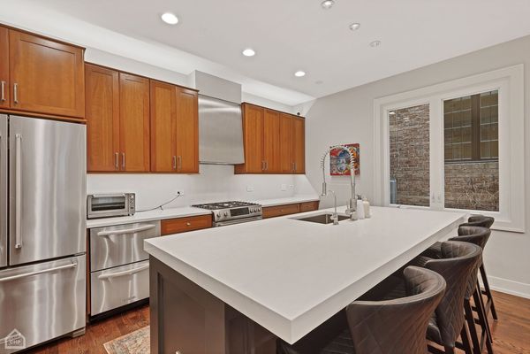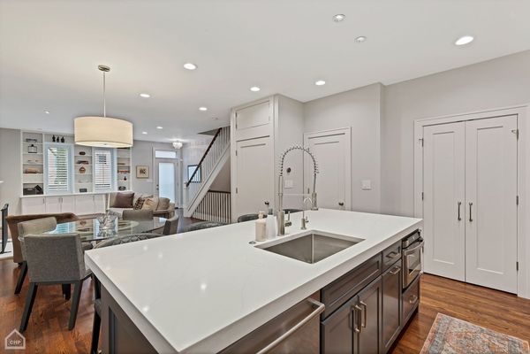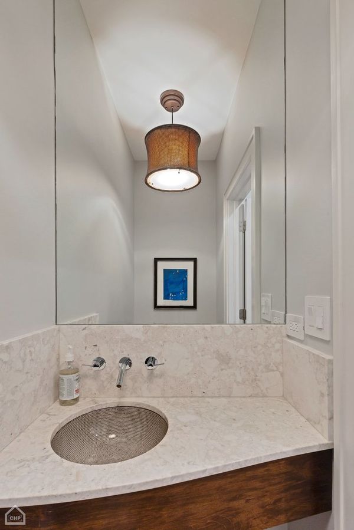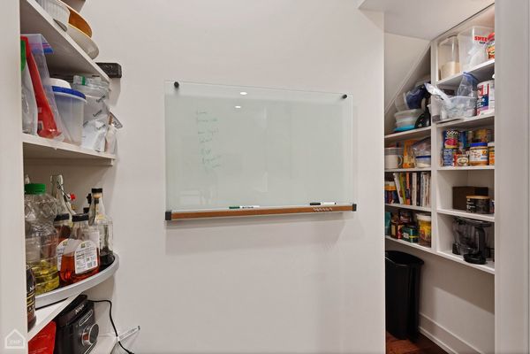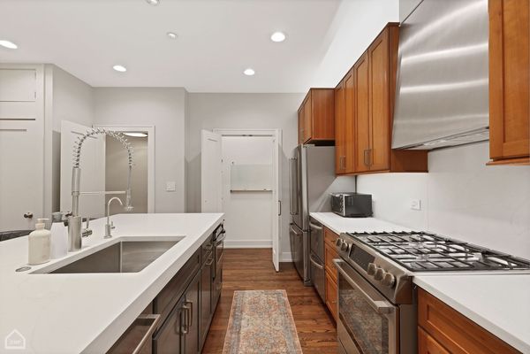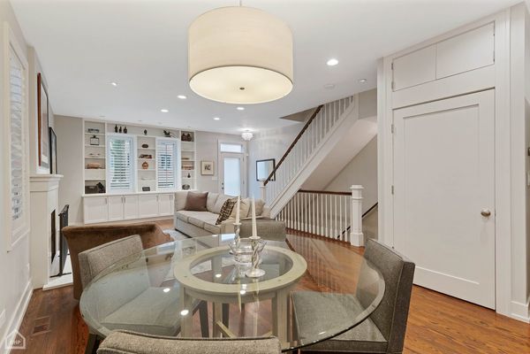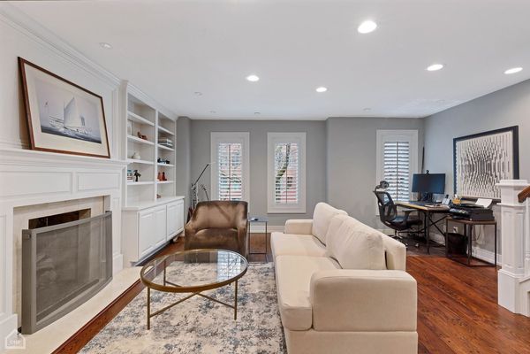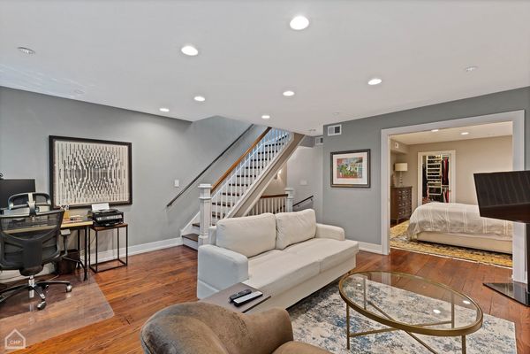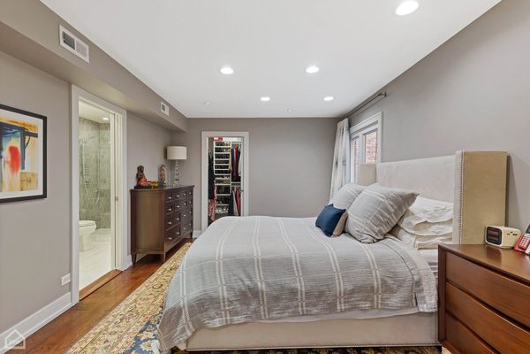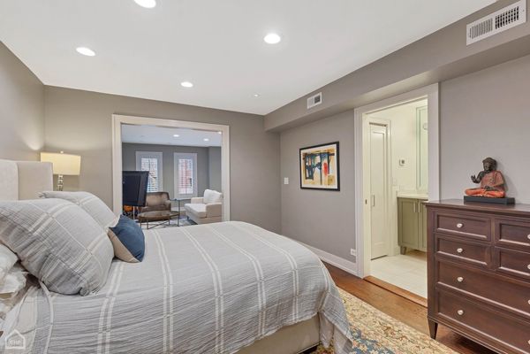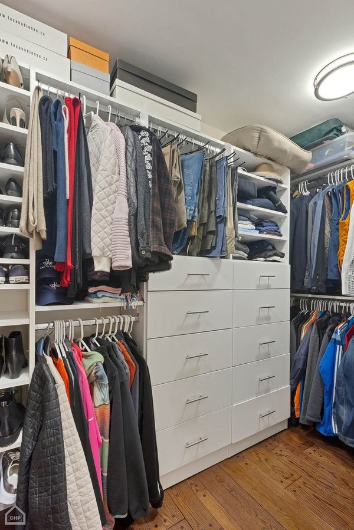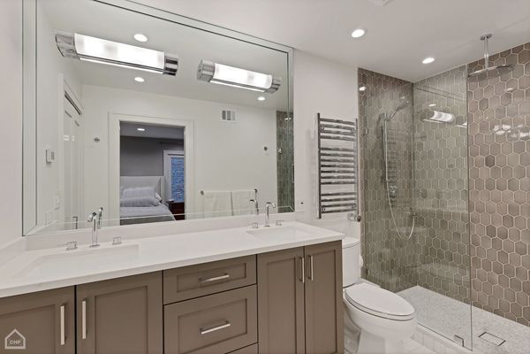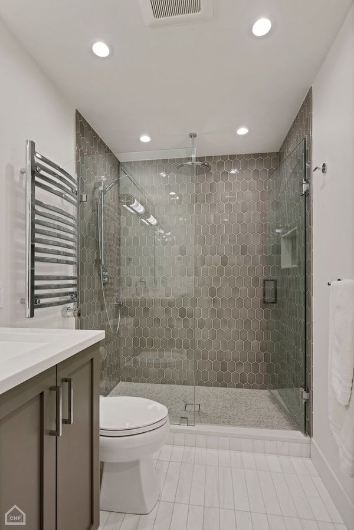1906 N Hudson Avenue Unit B
Chicago, IL
60614
About this home
Welcome to your luxury townhouse nestled in the heart of vibrant Lincoln Park! This stunning all-brick, fee-simple home boasts 4 beds and 3.5 baths, offering the perfect blend of townhouse convenience with the spaciousness of a single-family residence. Located in the highly coveted Lincoln Elementary school district, this meticulously cared for gem spans four levels, promising ample space and exquisite designer touches at every turn. Step inside and be greeted by your own private patio oasis - ideal for unwinding, soaking in the sunshine, and entertaining friends and family. On the main level, a stylish living room welcomes you with built-in shelving and a marble surround fireplace, seamlessly flowing into a defined dining area and a chef's kitchen. Equipped with top-notch appliances, cherry cabinets, an additional breakfast bar with seating for four, and a walk-in pantry, it's a haven for any cooking enthusiast. A chic half bath completes this level, adding to the convenience and elegance of the space. Venture to the second floor to discover an elegant living room/library adorned with yet another fireplace, a spacious primary bedroom featuring a walk-in closet, and a spa-like ensuite bath with heated flooring and a heated towel rack - the epitome of luxury and comfort. Ascending to the top floor reveals three generously sized bedrooms with organized closets, a full bath, and additional laundry facilities, ensuring practicality and ease for everyday living. Descending to the lower level, you'll find a thoughtfully designed space offering yet another expansive living/recreation room, a full bath, a sizable laundry room, added storage with fridge, and heated floors throughout - perfect for relaxing, working out, or hosting a movie night. Throughout the home, you'll find exceptional features such as gorgeous hardwood floors, custom storage solutions, skylights, window shutters, and luxury touches, adding both charm and functionality to every corner. Nestled on a picturesque street in the vibrant neighborhoods of Old Town and Lincoln Park, this home offers easy access to parks, restaurants, shops, transportation, and more - ensuring a lifestyle of convenience and excitement. Don't let this rare gem of a townhouse slip away! With one exterior parking spot included and roof rights, seize the opportunity to make this your dream home today.
