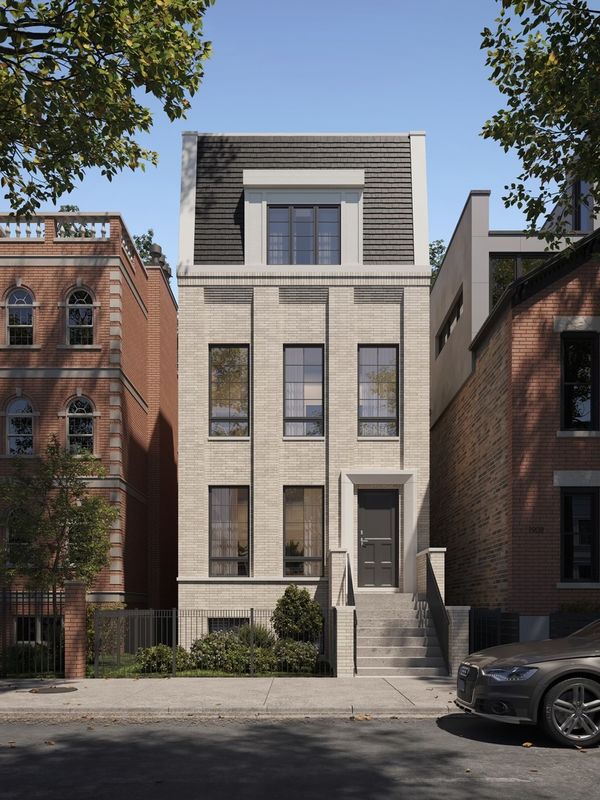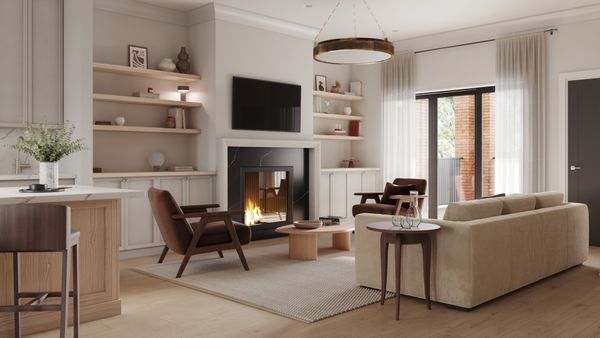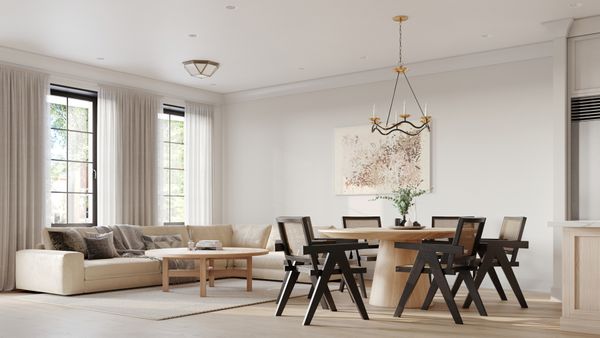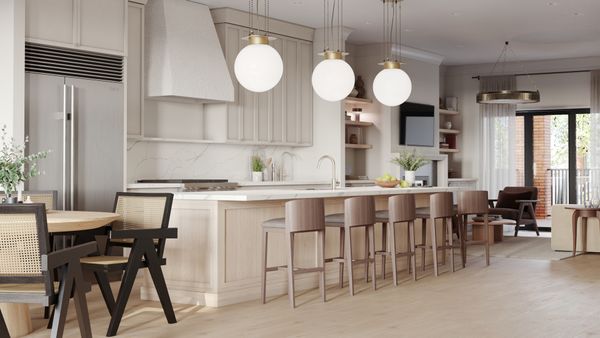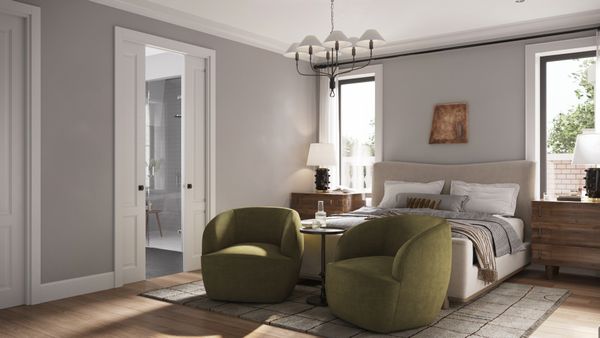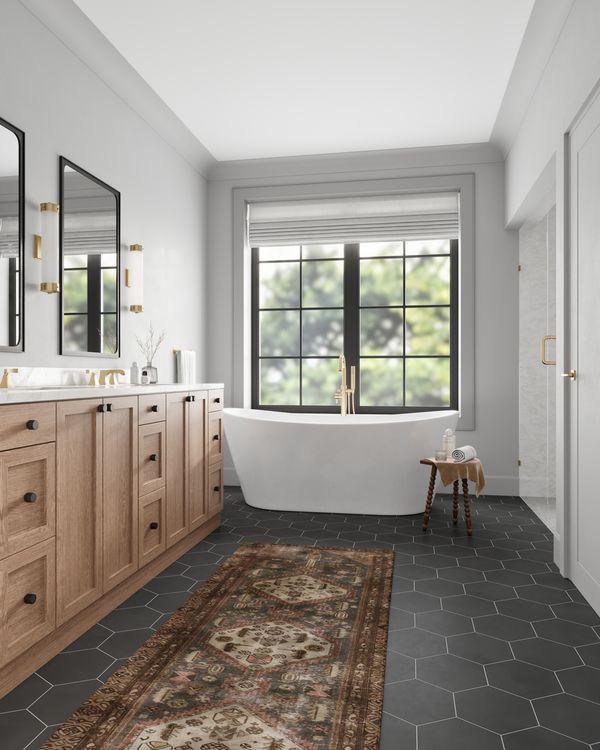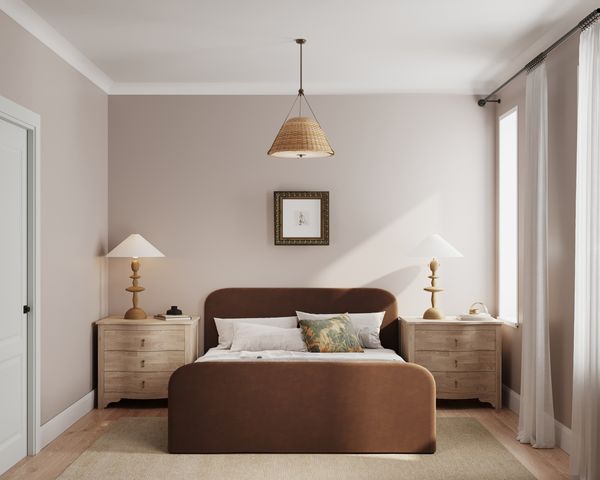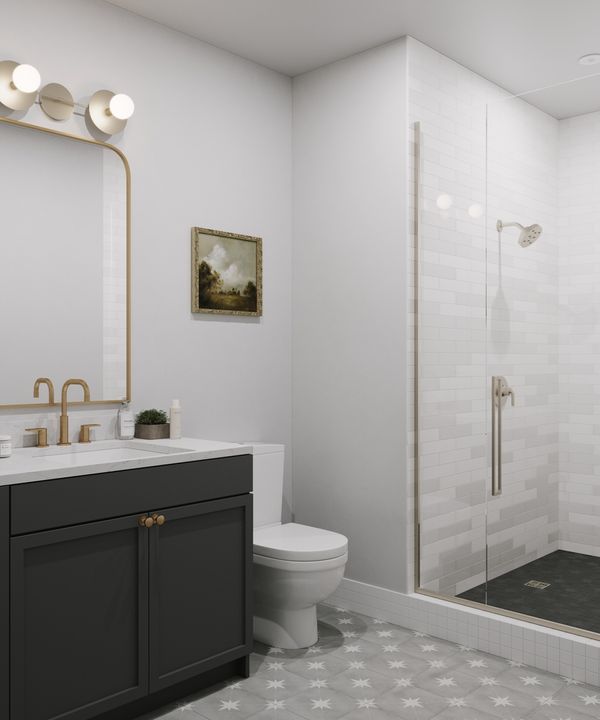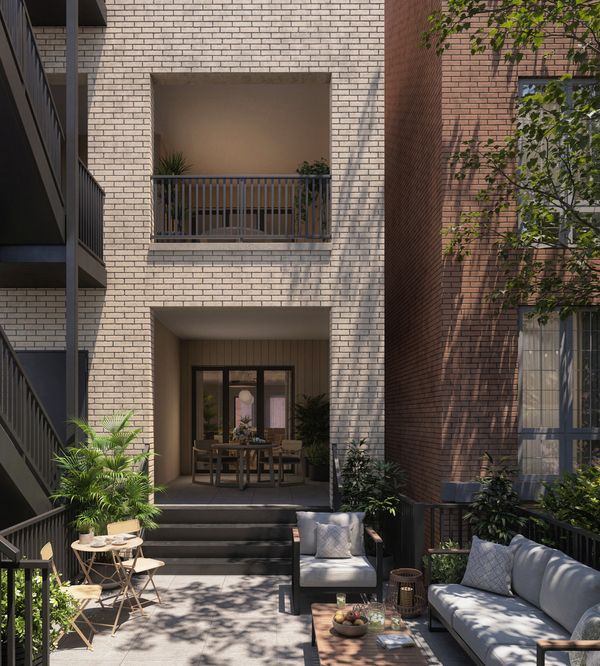1906 N Halsted Street Unit 2
Chicago, IL
60614
About this home
Brand new construction in the heart of Lincoln park built by acclaimed builder Barrett Homes. This unit is the duplex-up of a brand-new brick and limestone 2 flat is located on the most charming stretch of Halsted Avenue ... between Willow and Armitage. Enter this main floor and you will be amazed at a floorplan laid-out to perfection. A as you enter the front of this home will you will be greeted by a massive (17 x 20) family great room with fantastic eastern light and gas fireplace and custom cabinetry. The kitchen boasts a true eat-in area centered perfectly across from a huge 14-foot long island. As you continue through the home you'll find a formal dining room - the perfect space for more formal entertaining. Adjacent to the dining room is a covered deck outfitted with electrical gas and AV services. A smartly placed powder room and mudroom finish out this floor. The bedroom level features four well-laid-out bedrooms each with custom closets. The primary suite offers an extra-large walk-in closet and a sumptuous bathroom with double vanities soaking tub and both rain and steam showers. Also on this floor are 3 other bedrooms 2 baths and laundry center. This home also features it's own rooftop deck with spectacular obstructed views of Chicago's famed skyline. Features of this home include 5" crown molding, 6" baseboards, 3" window and door casings, hardwood floors and wired for CAT 6E cable and RG6 video. This is the perfect location ... just steps away from The Steppenwolf Theatre, Summer House Santa Monica, Oz Park, Lincoln Park Zoo and all of the shops and dining along Armitage Ave. Delivery July 2024
