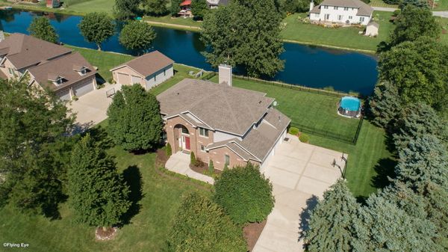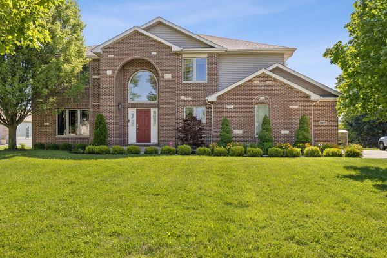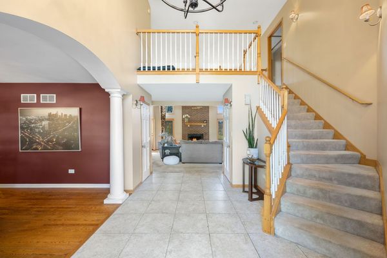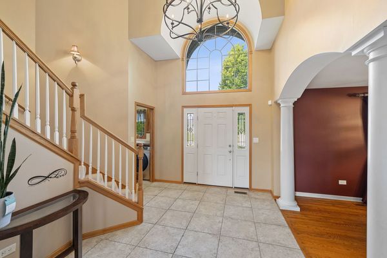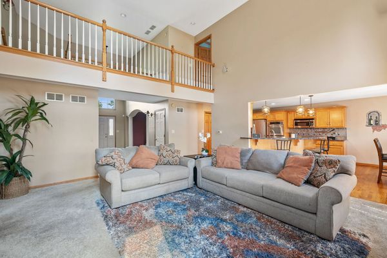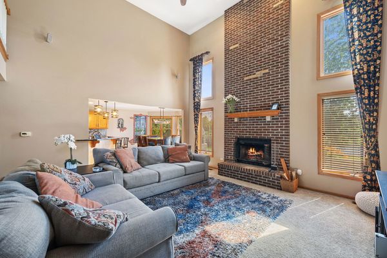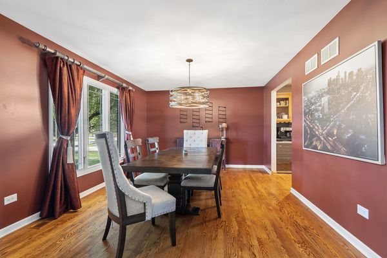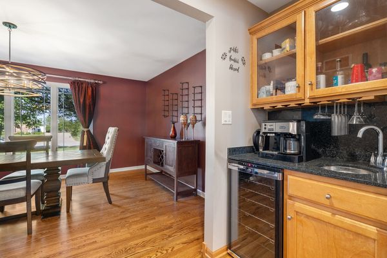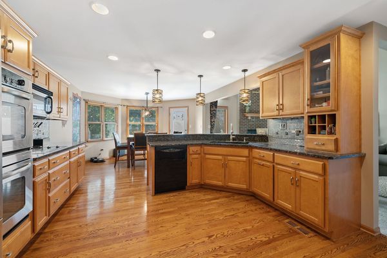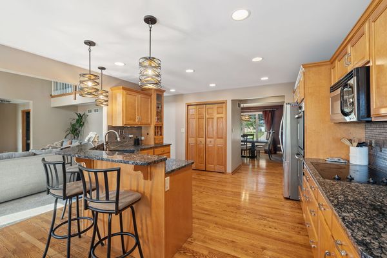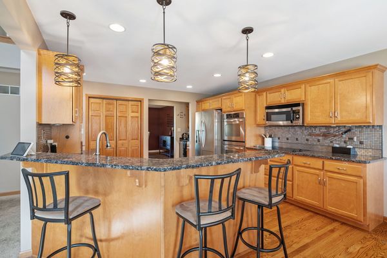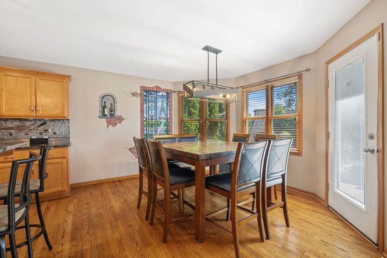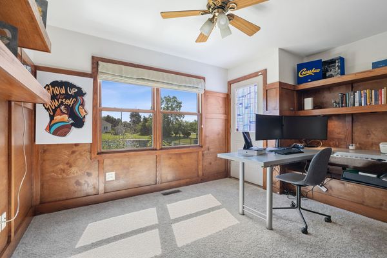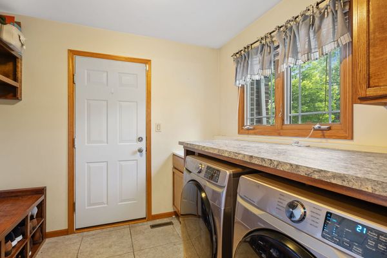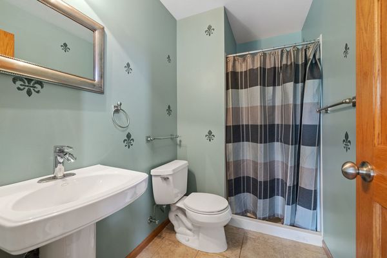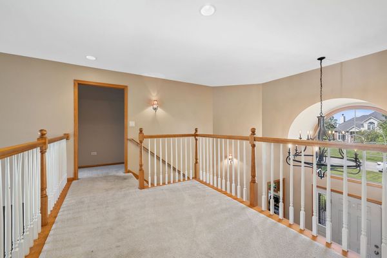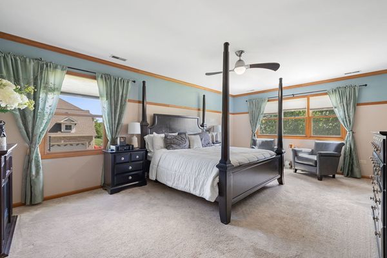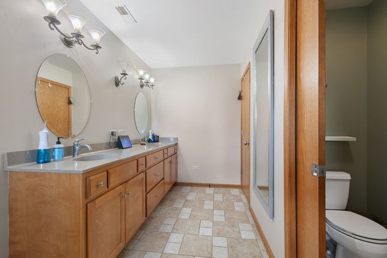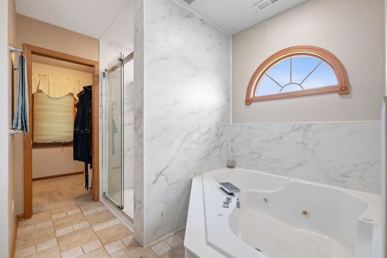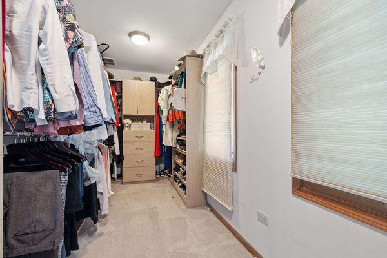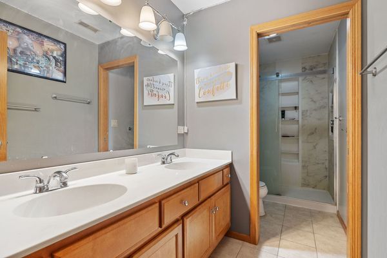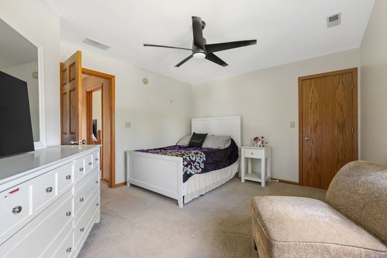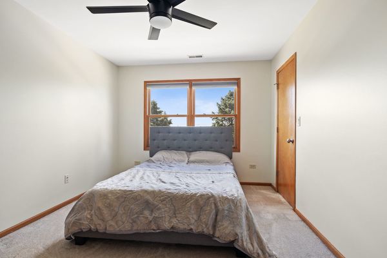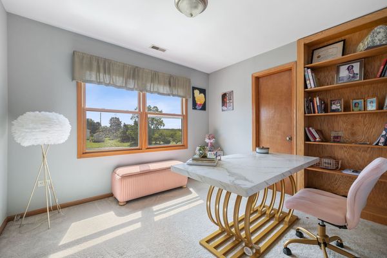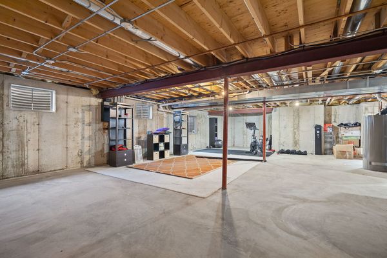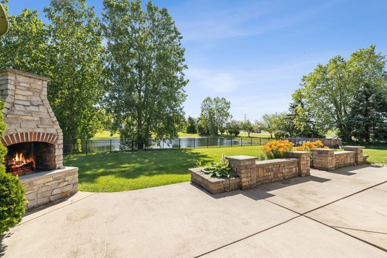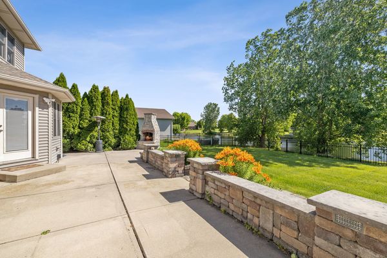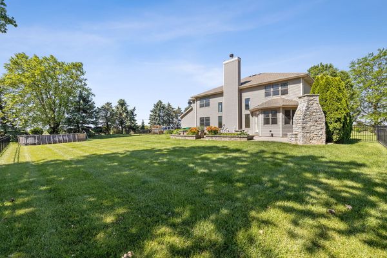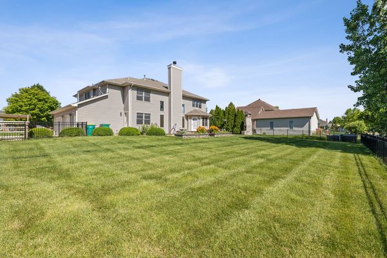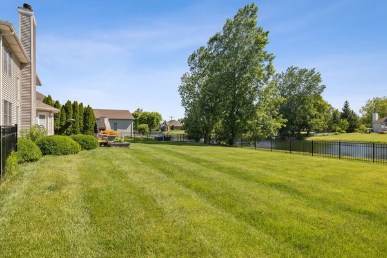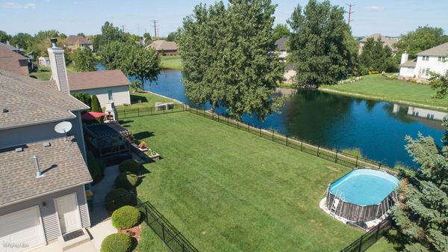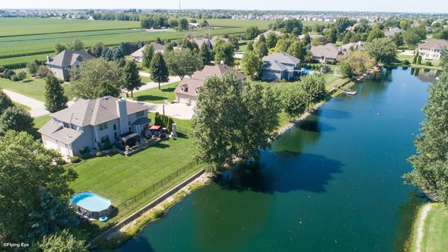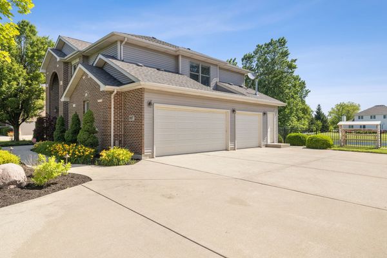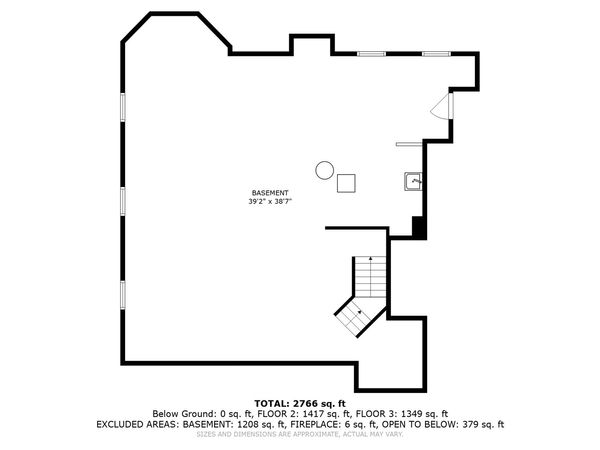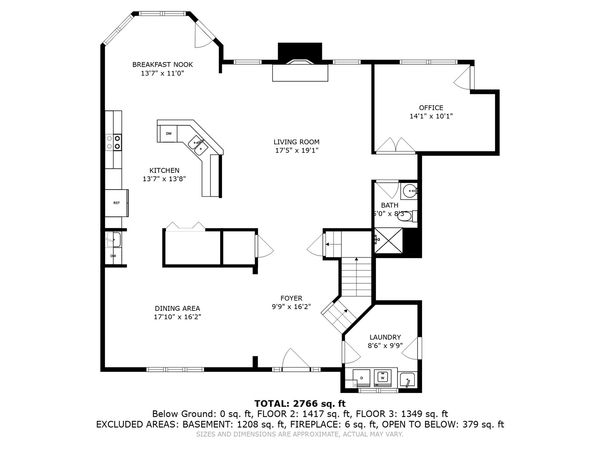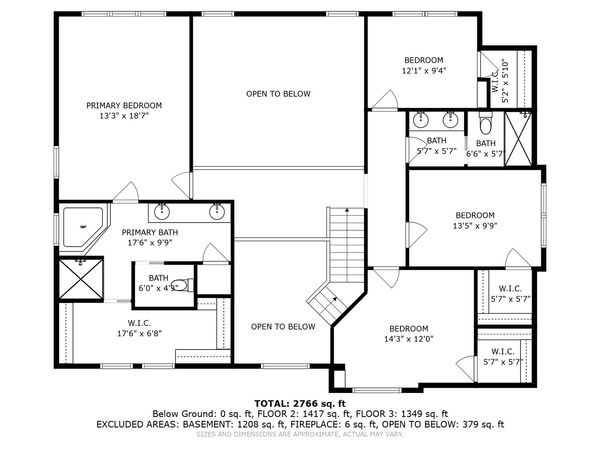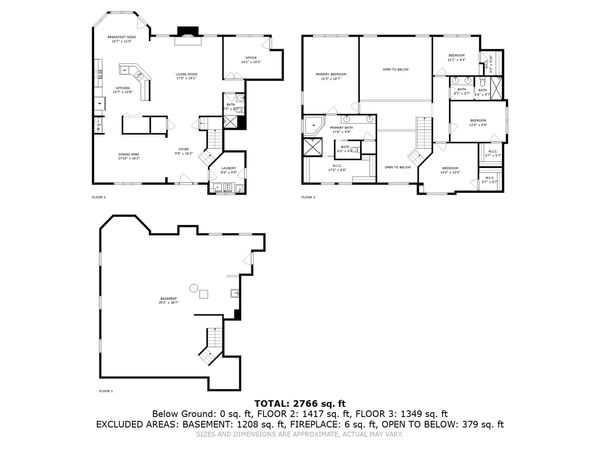19057 S Appaloosa Lane
Shorewood, IL
60404
About this home
Welcome to your dream home! This stunning 4-bedroom, 3-bathroom residence combines luxury and comfort with breathtaking water views. Located in a serene neighborhood, this two-story gem is perfect for your family. The first floor features a two-story foyer and a massive great room with a limestone fireplace. The oversized eat-in kitchen includes a breakfast bar, granite countertops, and a walk-in pantry. Additionally, the first floor offers a butler's pantry, separate dining room, full bathroom, Harwood floors, laundry room, and an office with inspirational water views. Upstairs, the primary suite is a true retreat with a walk-in closet featuring custom organizers, a giant jetted soaking tub, a custom Kohler shower, and double sinks. There are three freshly painted additional bedrooms and another full bathroom on the second floor. The full lower level is ready for your finishing touches. The scenic patio, complete with a custom fireplace, is perfect for BBQs with family and friends as you watch the sun glisten over the water. The three-car garage has epoxy floors, ample storage, and stairs leading to the lower level. This home boasts numerous upgrades, including a 40-year architectural shingle roof (2017), two Lennox furnaces (2022), two high-SEER AC units (2022), a Rheem water heater (2022), and Kohler plumbing suites in the bathrooms (2022) and much much more. Please ask your agent for the full list of upgrades provided in additional documents. Schedule a showing today and make this waterfront oasis your own!
