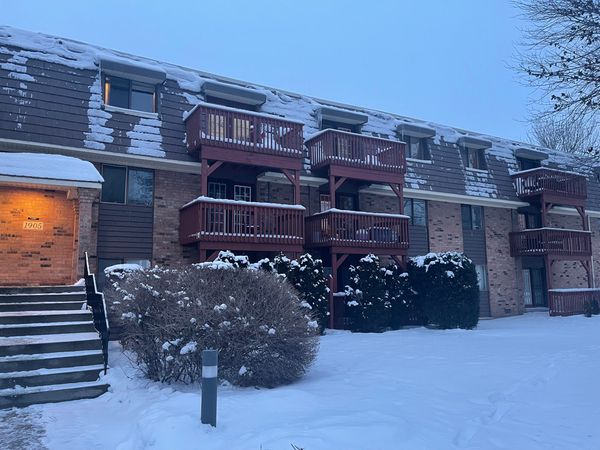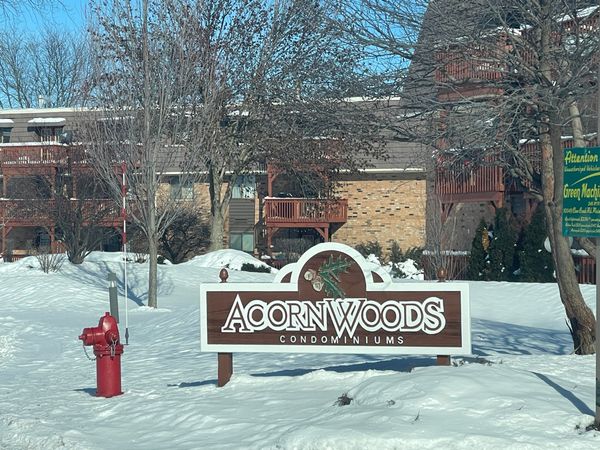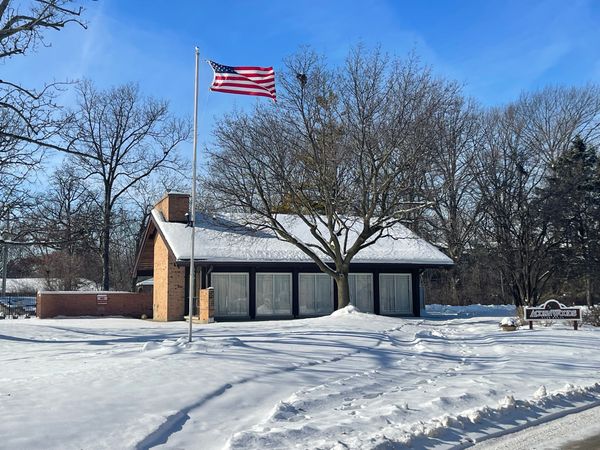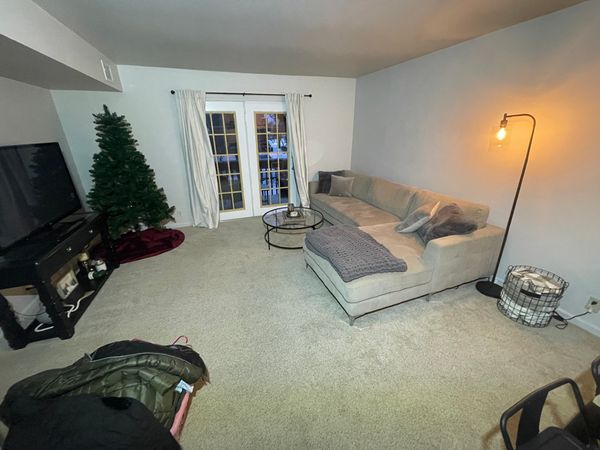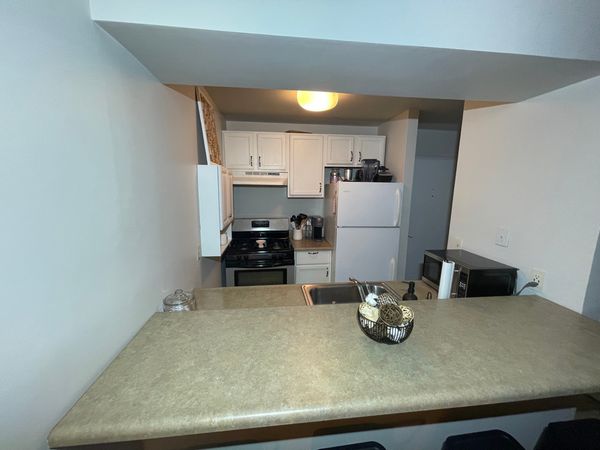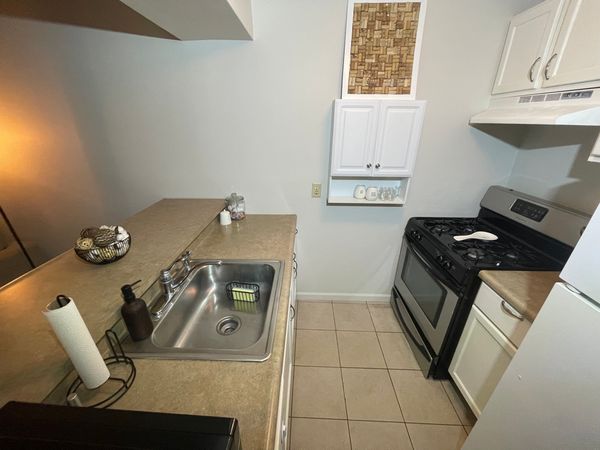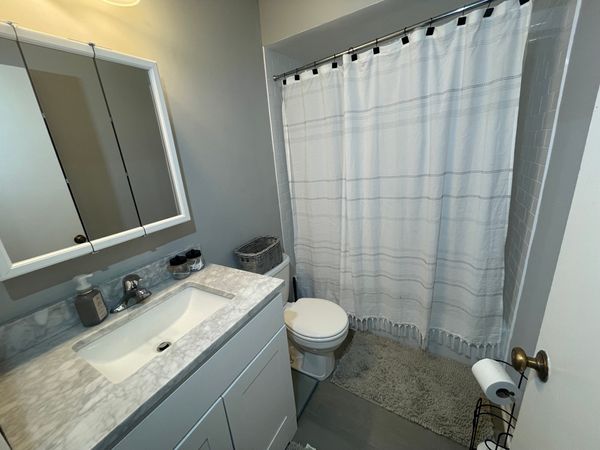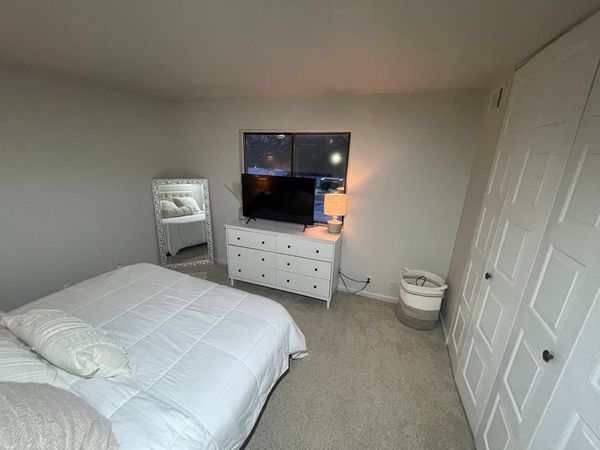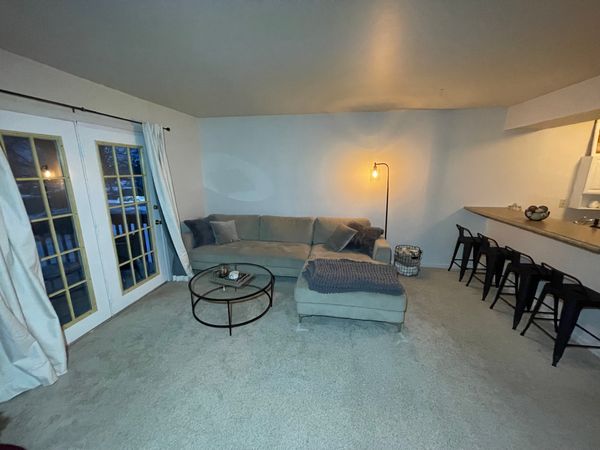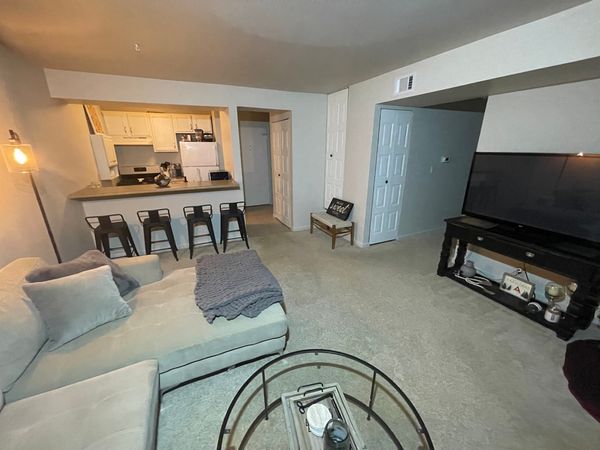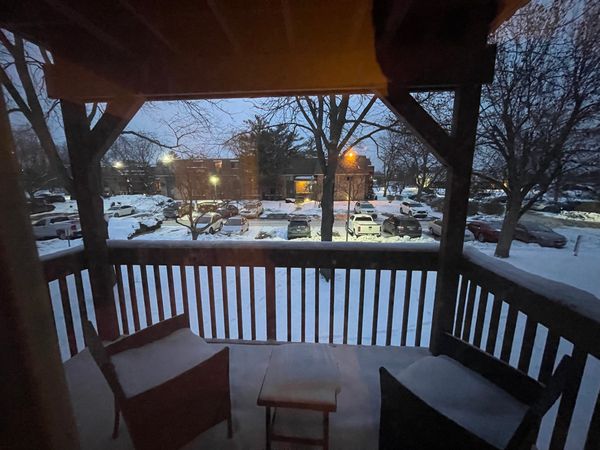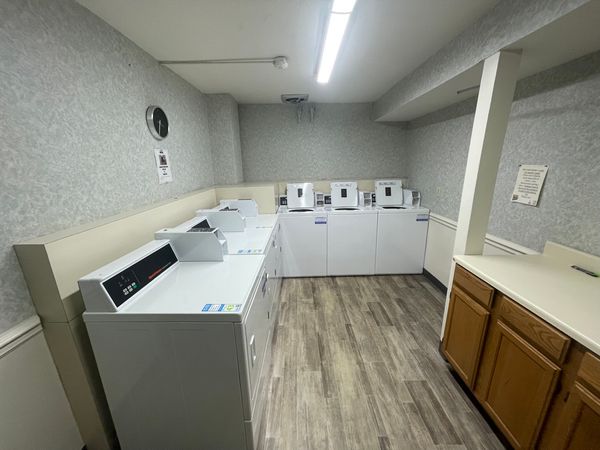1905 Tall Oaks Drive Unit 2606
Aurora, IL
60505
About this home
This unit in highly sought after Acorn Woods Condominiums has just been redone and is ready to go!! Whether you are an investor, or just looking for a unit in a beautiful and secure maintenance free building to call home, that is close to everything Aurora has to offer, then THIS IS IT!! This is just minutes from the Aurora Premium Outlet Mall, the I-88 interchange, and coming soon just minutes from the brand new Hollywood Casino. That is right investors, the BRAND NEW Hollywood Casino will be hiring many new employee's that will be looking for housing that is close to where they work. Within the past year this unit has had new carpet throughout, a brand new bathroom, and upgrades to the kitchen as well has been completely painted. This is a second floor unit with a very nice balcony for grilling and entertaining on. Acorn Woods also boasts a very nice clubhouse for you can entertain in on those beautiful summer days that will be here before we know it! This unit comes with a ONE YEAR HOME WARRANTY for your peace of mind. Don't wait and watch this one pass you by, this one will not last long so call today for your private showing.
