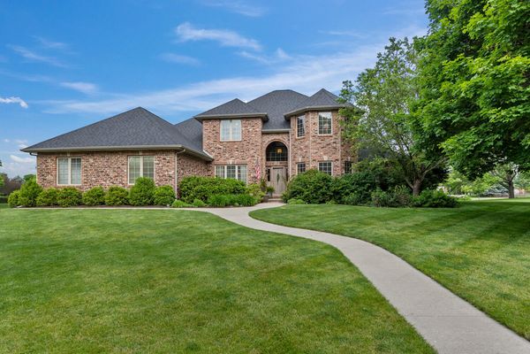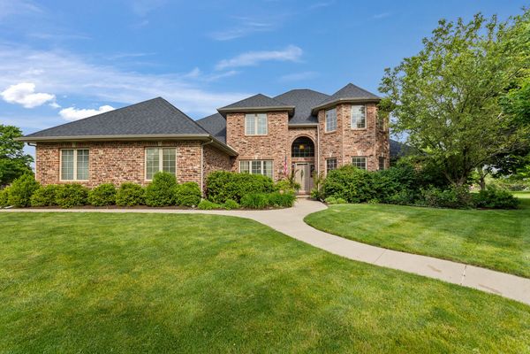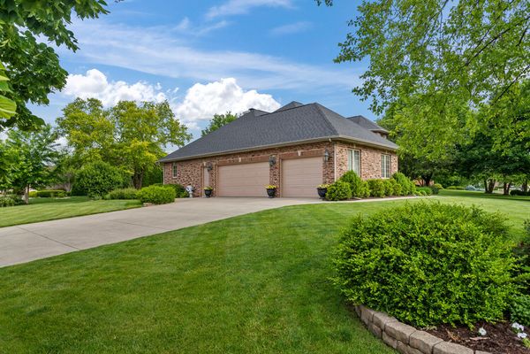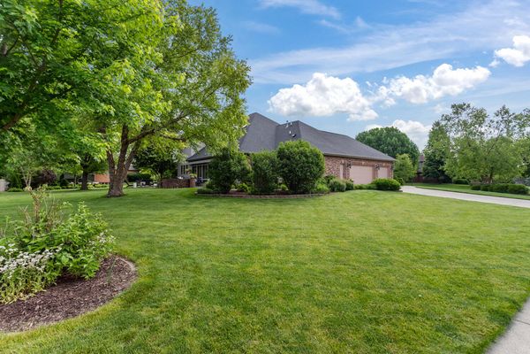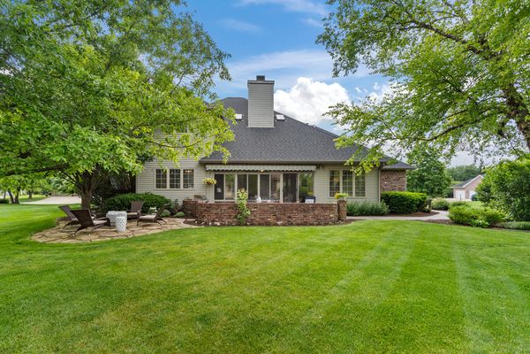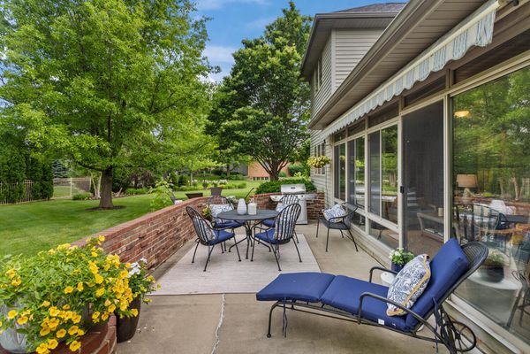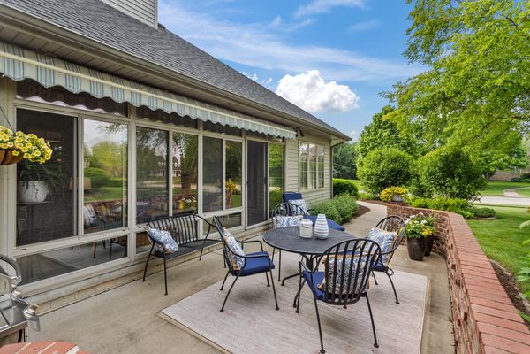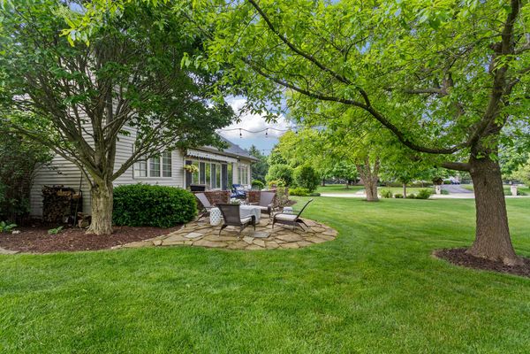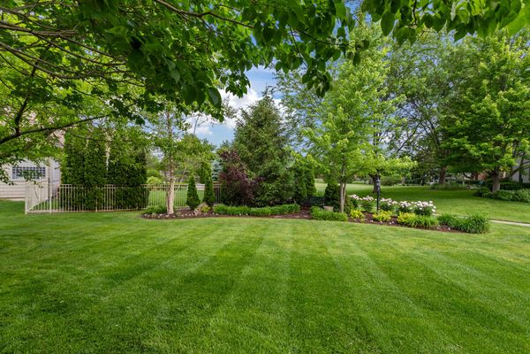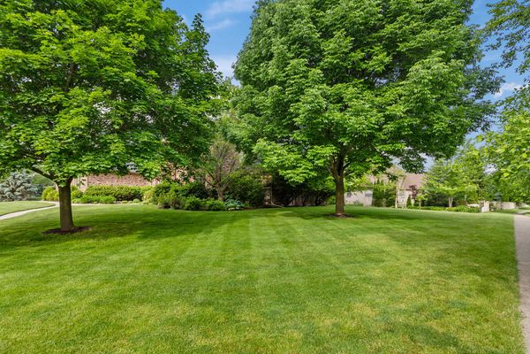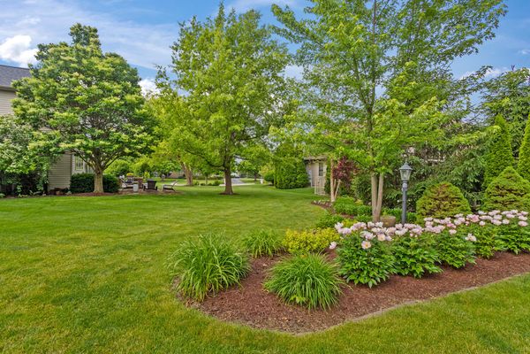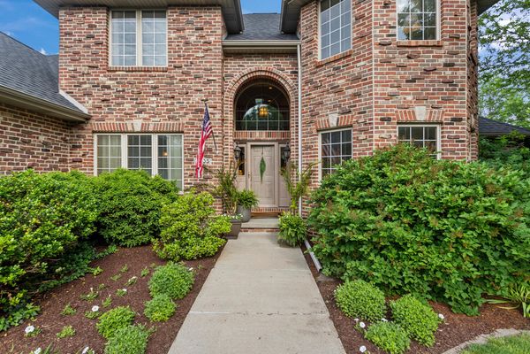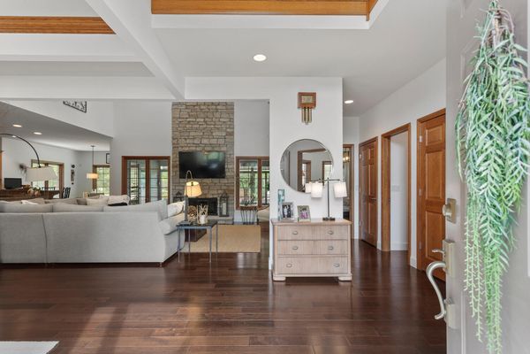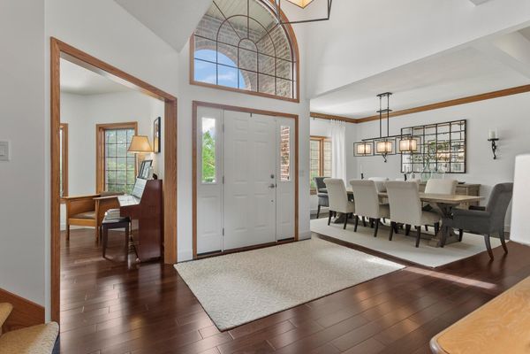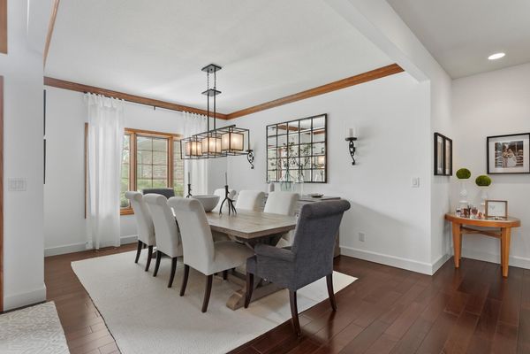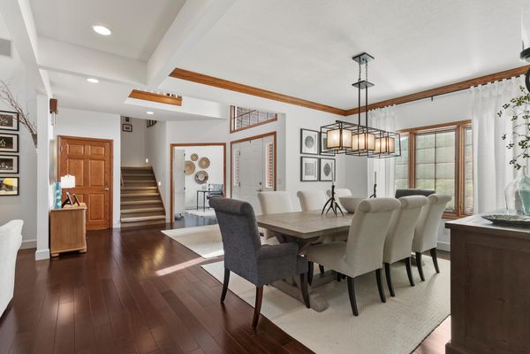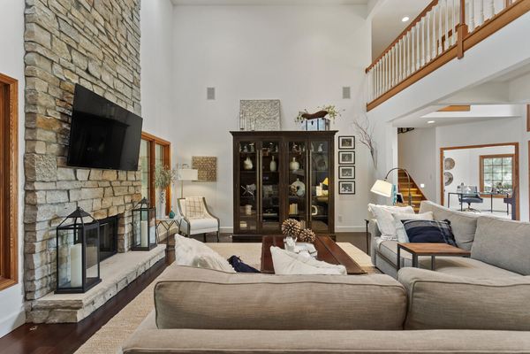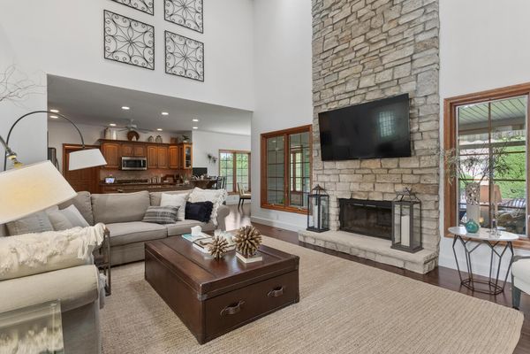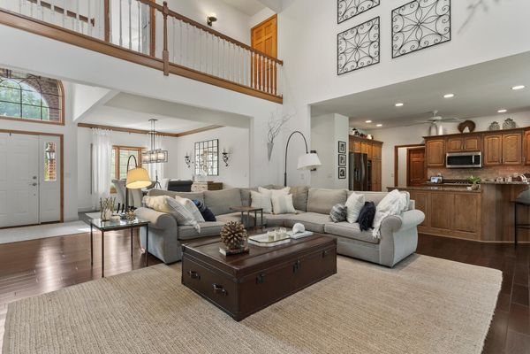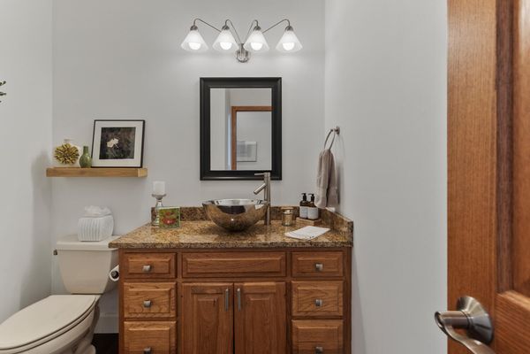1905 Kensington Knoll Drive
Champaign, IL
61822
About this home
Welcome home to this beautiful brick 1.5-story home nestled on a park-like corner in Trails At Brittany, offering both charm and functionality. An open floor plan and 2 story family room, with soaring fireplace, that seamlessly connects to the kitchen and dining room, make this home an entertainer's dream. The kitchen is appointed with granite countertops and stainless appliances, including new double ovens, gas cooktop, dishwasher and microwave. Ample cabinetry and a separate pantry are added amenities. The main floor primary suite with updated bathroom and walk-in closet creates a private retreat to relax after a busy day. Upstairs you will find 3 additional bedrooms, a full bath and walk-in attic for storing your treasures. A full finished basement with bar, wine coolers, family room, workout room, bedroom and full bath add to your entertaining possibilities. Plenty of storage too! if outdoor space is what you desire, this home has a conditioned porch, open patio and separate fire pit area, perfect for cool summer nights. A new roof and water heater in 2021 and new AC in 2020 are some of the recent updates. The 3 car garage, with floor drains, also has a separate basement entrance. Don't miss the chance to make this beautiful home your own. Schedule a showing today and envision the countless possibilities this property has to offer.
