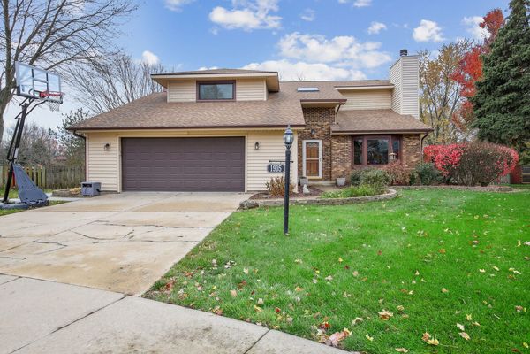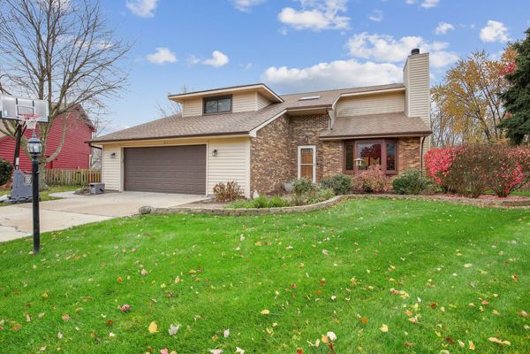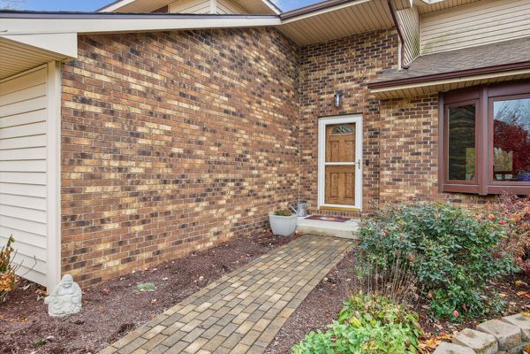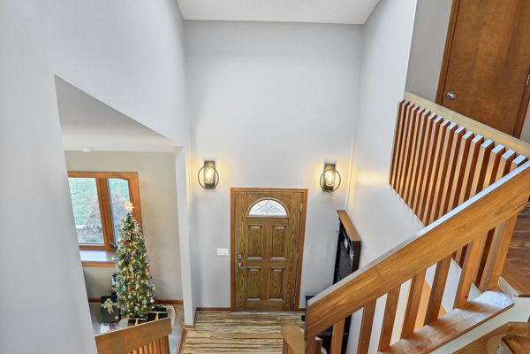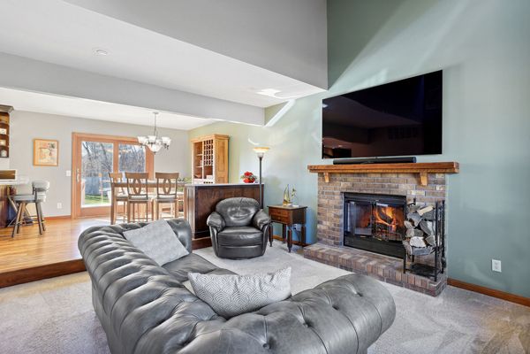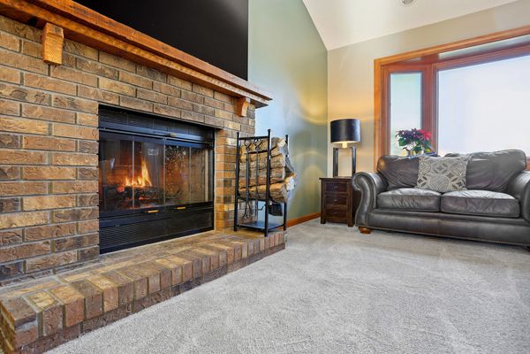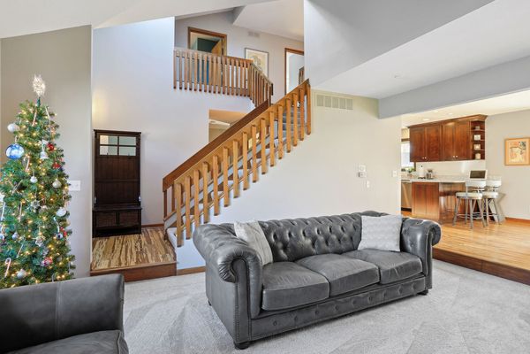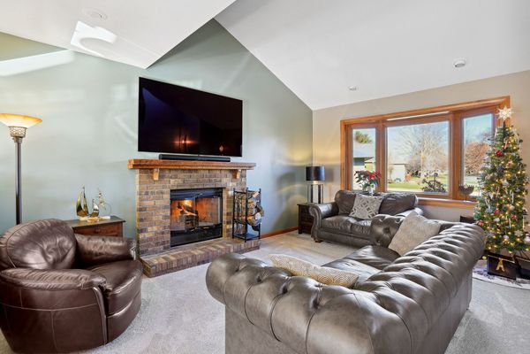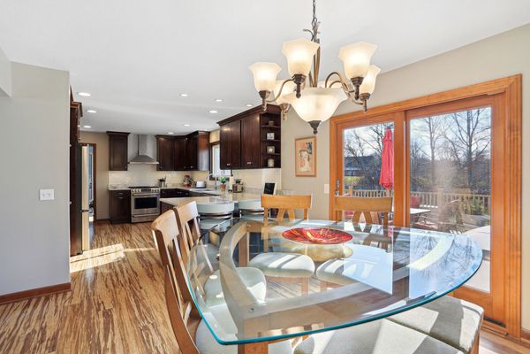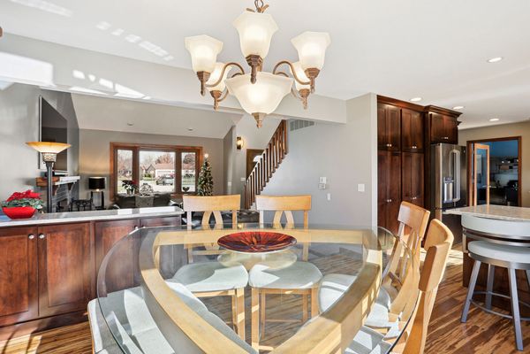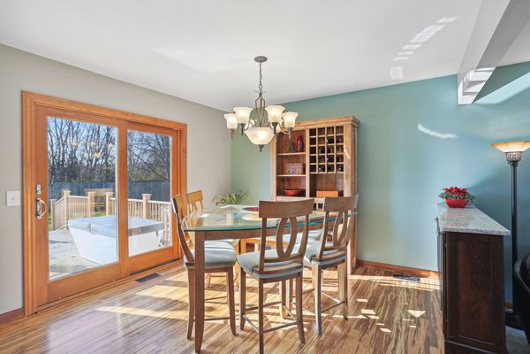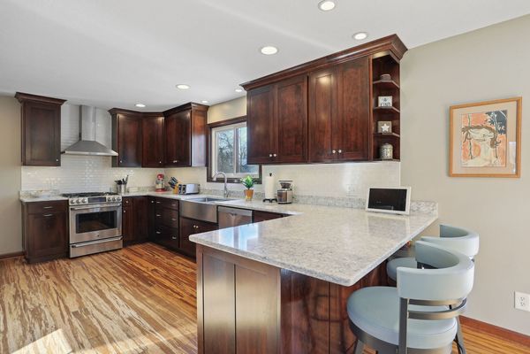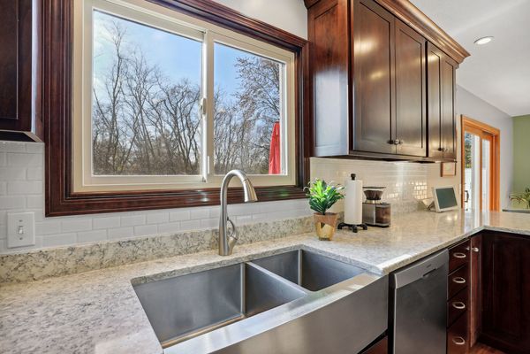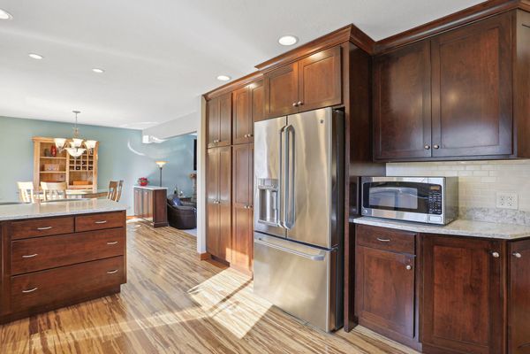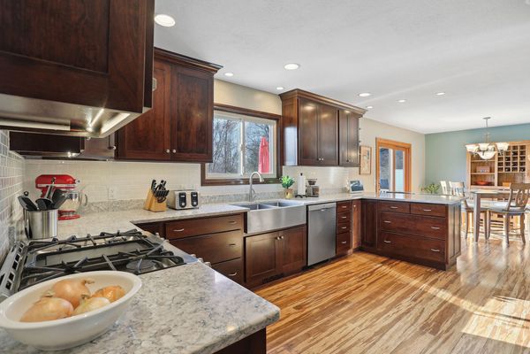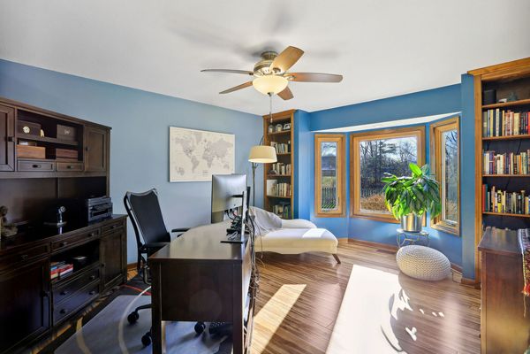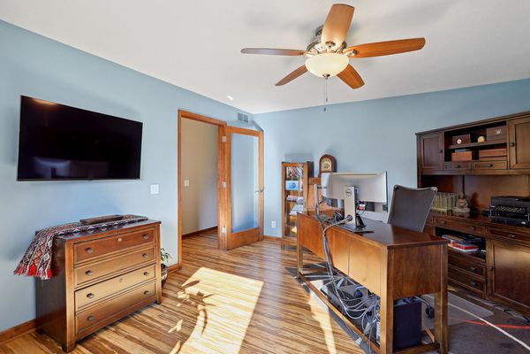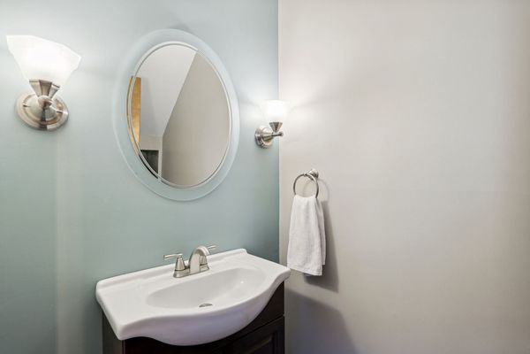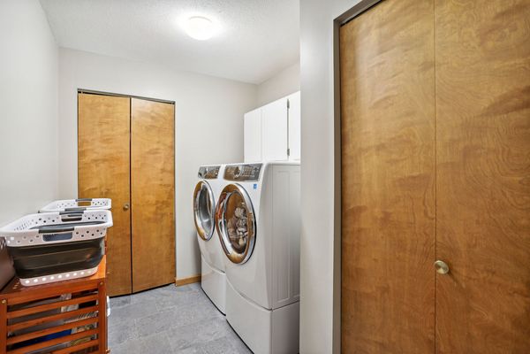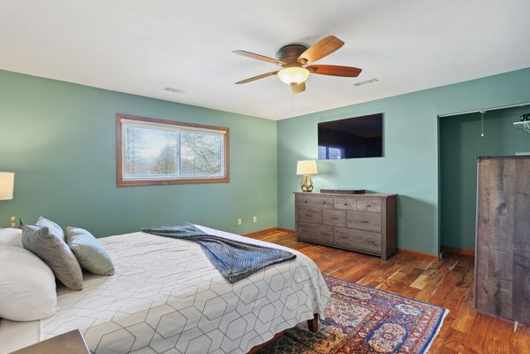1905 Barrington Drive
Champaign, IL
61821
About this home
Welcome to this three-bedroom, two-and-a-half-bathroom home nestled on a peaceful cul-de-sac of Stratford Park, close to walking paths and Robeson Park. As you step inside, the living room welcomes you with its vaulted ceilings, abundant natural light streaming through a large bay window, freshly laid carpet, and a cozy wood-burning fireplace. The updated kitchen and dining area showcase elegant bamboo flooring, Amish-built cabinets with a pantry, quartz countertops, stainless steel appliances, and a convenient breakfast bar. Adjacent to the kitchen, the bamboo flooring extends into an office featuring built-in shelving and a bay window. Finishing off the main floor is a laundry room with new flooring and an updated half bath. Upstairs, you'll discover three bedrooms, each boasting spacious walk-in closets. The primary bedroom includes its private bathroom with a double vanity. Head back downstairs and step out into the backyard oasis, ideal for entertaining, you can unwind on one of the three patios, indulge in the hot tub, and gather around the firepit. The fenced-in yard also offers practical gardening options with the raised beds, complemented by additional outdoor storage in the shed. Featuring a new roof and furnace, this home has so much to offer.
